Фойе в стиле кантри – фото дизайна интерьера
Сортировать:
Бюджет
Сортировать:Популярное за сегодня
41 - 60 из 3 515 фото
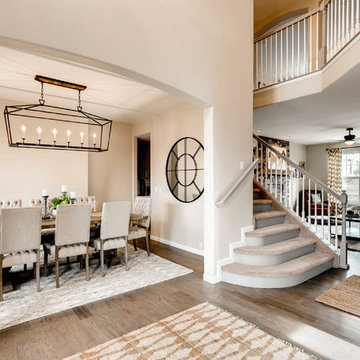
На фото: большое фойе в стиле кантри с одностворчатой входной дверью, бежевыми стенами, светлым паркетным полом, белой входной дверью и коричневым полом
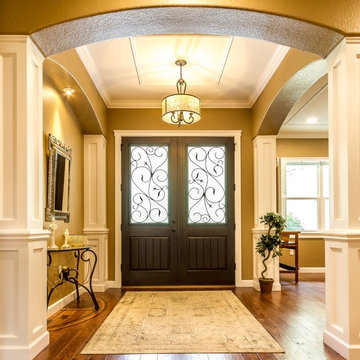
Идея дизайна: фойе среднего размера в стиле кантри с бежевыми стенами, паркетным полом среднего тона, двустворчатой входной дверью и входной дверью из темного дерева
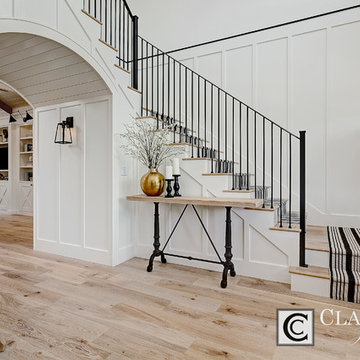
Doug Petersen Photography
Идея дизайна: большое фойе в стиле кантри с белыми стенами и светлым паркетным полом
Идея дизайна: большое фойе в стиле кантри с белыми стенами и светлым паркетным полом
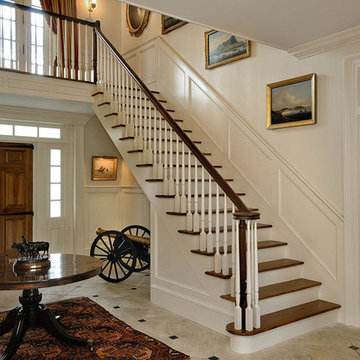
Photographer:Rob Karosis
Источник вдохновения для домашнего уюта: фойе в стиле кантри с бежевыми стенами
Источник вдохновения для домашнего уюта: фойе в стиле кантри с бежевыми стенами
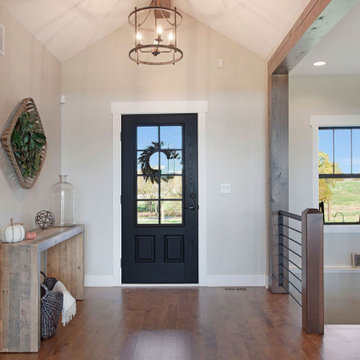
Идея дизайна: фойе среднего размера в стиле кантри с серыми стенами, паркетным полом среднего тона, одностворчатой входной дверью, черной входной дверью и коричневым полом
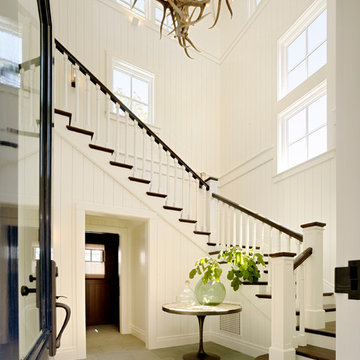
Стильный дизайн: фойе в стиле кантри с белыми стенами, одностворчатой входной дверью и стеклянной входной дверью - последний тренд

This Paradise Model ATU is extra tall and grand! As you would in you have a couch for lounging, a 6 drawer dresser for clothing, and a seating area and closet that mirrors the kitchen. Quartz countertops waterfall over the side of the cabinets encasing them in stone. The custom kitchen cabinetry is sealed in a clear coat keeping the wood tone light. Black hardware accents with contrast to the light wood. A main-floor bedroom- no crawling in and out of bed. The wallpaper was an owner request; what do you think of their choice?
The bathroom has natural edge Hawaiian mango wood slabs spanning the length of the bump-out: the vanity countertop and the shelf beneath. The entire bump-out-side wall is tiled floor to ceiling with a diamond print pattern. The shower follows the high contrast trend with one white wall and one black wall in matching square pearl finish. The warmth of the terra cotta floor adds earthy warmth that gives life to the wood. 3 wall lights hang down illuminating the vanity, though durning the day, you likely wont need it with the natural light shining in from two perfect angled long windows.
This Paradise model was way customized. The biggest alterations were to remove the loft altogether and have one consistent roofline throughout. We were able to make the kitchen windows a bit taller because there was no loft we had to stay below over the kitchen. This ATU was perfect for an extra tall person. After editing out a loft, we had these big interior walls to work with and although we always have the high-up octagon windows on the interior walls to keep thing light and the flow coming through, we took it a step (or should I say foot) further and made the french pocket doors extra tall. This also made the shower wall tile and shower head extra tall. We added another ceiling fan above the kitchen and when all of those awning windows are opened up, all the hot air goes right up and out.
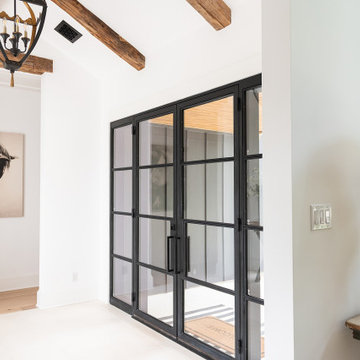
На фото: фойе в стиле кантри с белыми стенами, двустворчатой входной дверью, стеклянной входной дверью и сводчатым потолком с
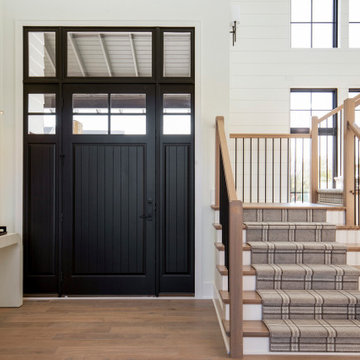
Стильный дизайн: фойе в стиле кантри с белыми стенами, светлым паркетным полом, бежевым полом и стенами из вагонки - последний тренд
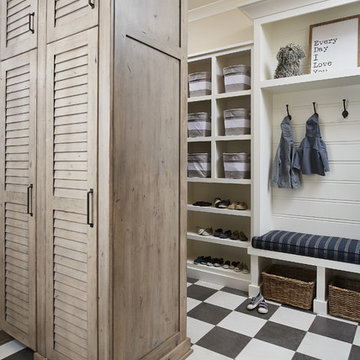
Photographer: Ashley Avila Photography
Builder: Colonial Builders - Tim Schollart
Interior Designer: Laura Davidson
This large estate house was carefully crafted to compliment the rolling hillsides of the Midwest. Horizontal board & batten facades are sheltered by long runs of hipped roofs and are divided down the middle by the homes singular gabled wall. At the foyer, this gable takes the form of a classic three-part archway.
Going through the archway and into the interior, reveals a stunning see-through fireplace surround with raised natural stone hearth and rustic mantel beams. Subtle earth-toned wall colors, white trim, and natural wood floors serve as a perfect canvas to showcase patterned upholstery, black hardware, and colorful paintings. The kitchen and dining room occupies the space to the left of the foyer and living room and is connected to two garages through a more secluded mudroom and half bath. Off to the rear and adjacent to the kitchen is a screened porch that features a stone fireplace and stunning sunset views.
Occupying the space to the right of the living room and foyer is an understated master suite and spacious study featuring custom cabinets with diagonal bracing. The master bedroom’s en suite has a herringbone patterned marble floor, crisp white custom vanities, and access to a his and hers dressing area.
The four upstairs bedrooms are divided into pairs on either side of the living room balcony. Downstairs, the terraced landscaping exposes the family room and refreshment area to stunning views of the rear yard. The two remaining bedrooms in the lower level each have access to an en suite bathroom.
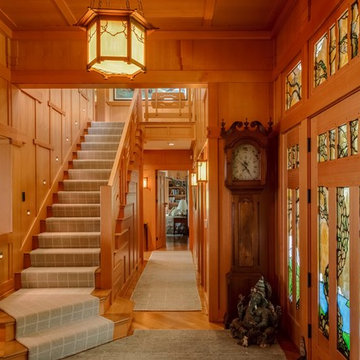
Brian Vanden Brink Photographer
На фото: большое фойе в стиле кантри с светлым паркетным полом, одностворчатой входной дверью и входной дверью из светлого дерева с
На фото: большое фойе в стиле кантри с светлым паркетным полом, одностворчатой входной дверью и входной дверью из светлого дерева с
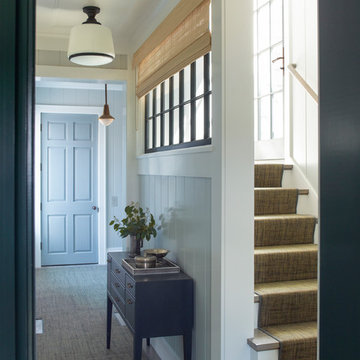
Источник вдохновения для домашнего уюта: фойе среднего размера в стиле кантри с серыми стенами, ковровым покрытием, одностворчатой входной дверью, синей входной дверью и коричневым полом
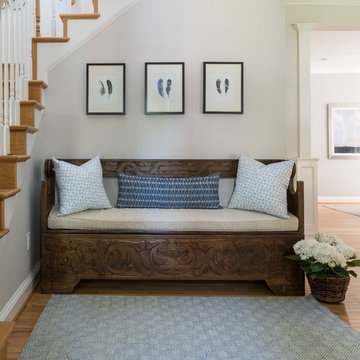
Lily Mae Design
Lisa Puchalla
Angie Sekinger photography
На фото: фойе в стиле кантри с серыми стенами и светлым паркетным полом
На фото: фойе в стиле кантри с серыми стенами и светлым паркетным полом
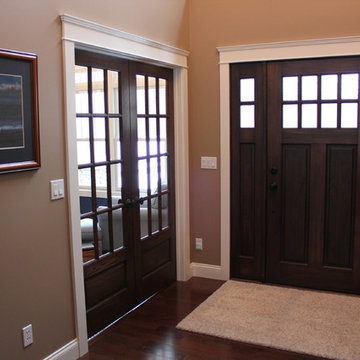
Идея дизайна: фойе среднего размера в стиле кантри с коричневыми стенами, темным паркетным полом, одностворчатой входной дверью и входной дверью из темного дерева
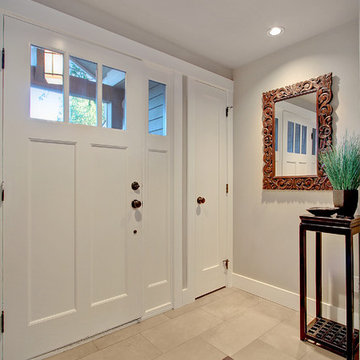
На фото: фойе среднего размера в стиле кантри с белыми стенами, полом из керамической плитки, одностворчатой входной дверью и белой входной дверью с
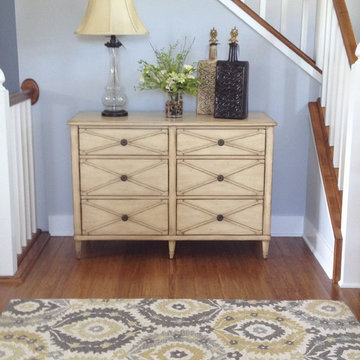
Inviting and charming entry.
Свежая идея для дизайна: большое фойе в стиле кантри с синими стенами, паркетным полом среднего тона, одностворчатой входной дверью и коричневым полом - отличное фото интерьера
Свежая идея для дизайна: большое фойе в стиле кантри с синими стенами, паркетным полом среднего тона, одностворчатой входной дверью и коричневым полом - отличное фото интерьера
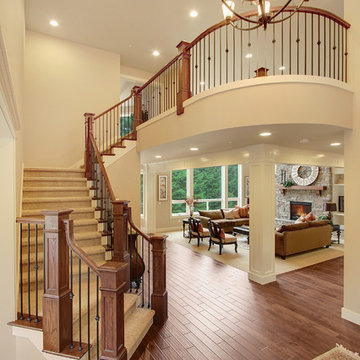
На фото: фойе в стиле кантри с бежевыми стенами, паркетным полом среднего тона, двустворчатой входной дверью и белой входной дверью

Стильный дизайн: большое фойе в стиле кантри с белыми стенами, светлым паркетным полом, двустворчатой входной дверью, черной входной дверью, коричневым полом и сводчатым потолком - последний тренд
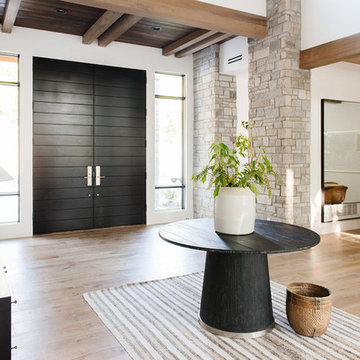
Стильный дизайн: большое фойе: освещение в стиле кантри с белыми стенами, светлым паркетным полом, двустворчатой входной дверью, черной входной дверью и бежевым полом - последний тренд
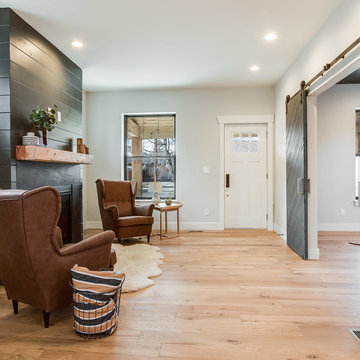
Свежая идея для дизайна: фойе среднего размера в стиле кантри с серыми стенами, паркетным полом среднего тона, одностворчатой входной дверью, белой входной дверью и бежевым полом - отличное фото интерьера
Фойе в стиле кантри – фото дизайна интерьера
3