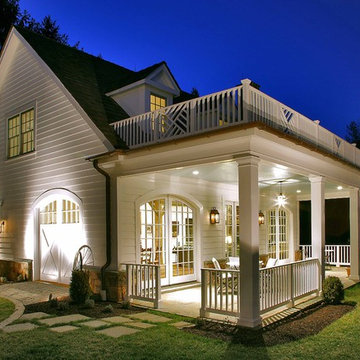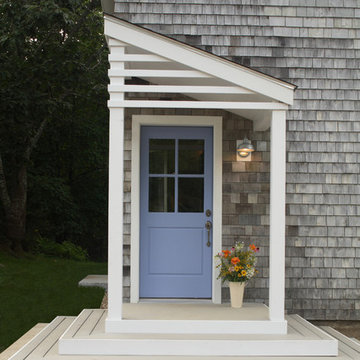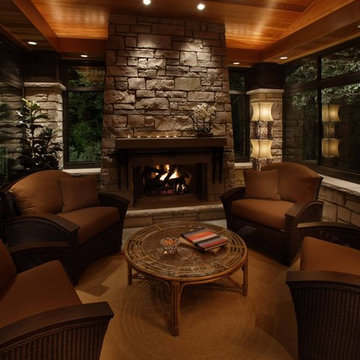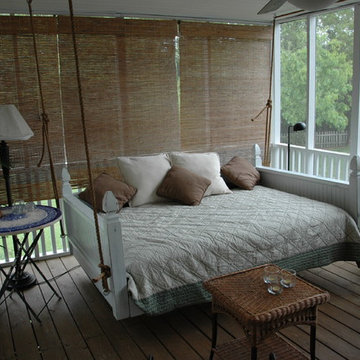Фото: веранда в классическом стиле
Сортировать:
Бюджет
Сортировать:Популярное за сегодня
261 - 280 из 41 681 фото
1 из 3
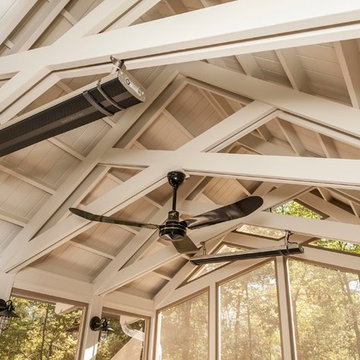
Photographer: Chris Bucher
Источник вдохновения для домашнего уюта: веранда в классическом стиле
Источник вдохновения для домашнего уюта: веранда в классическом стиле
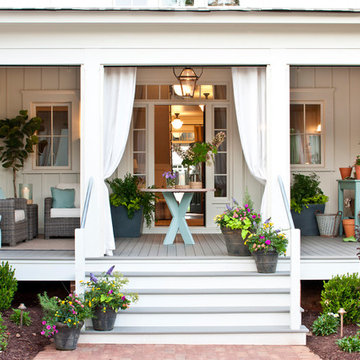
Идея дизайна: веранда среднего размера на переднем дворе в классическом стиле с настилом, растениями в контейнерах и навесом
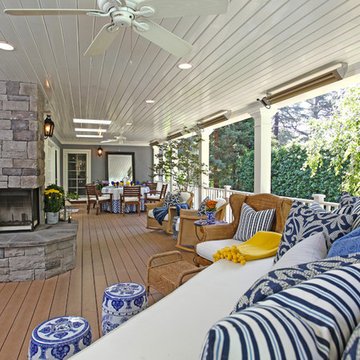
На фото: большая веранда на заднем дворе в классическом стиле с местом для костра, настилом и навесом с
Find the right local pro for your project
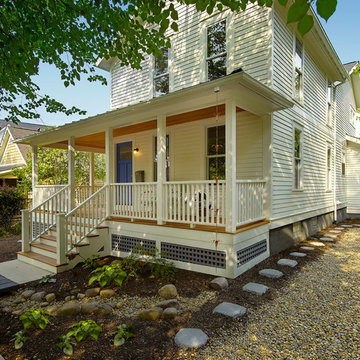
Meadowlark created a warm and inviting front porch.
На фото: маленькая веранда на переднем дворе в классическом стиле для на участке и в саду с
На фото: маленькая веранда на переднем дворе в классическом стиле для на участке и в саду с
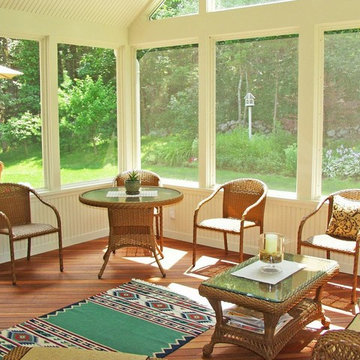
The design of this three season room is light and airy.
Photos by Archadeck of Suburban Boston
На фото: веранда в классическом стиле
На фото: веранда в классическом стиле
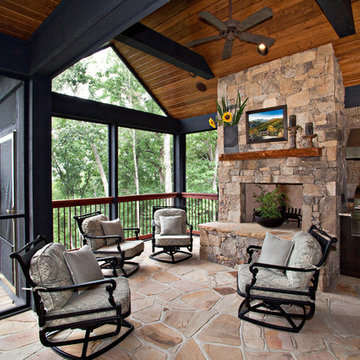
North Carolina mountain living
Mountain refined rustic
Long range views
Golf course living
Natural materials, earth tones
Informal living
Summer kitchen
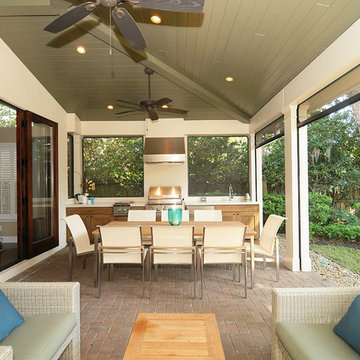
Lanai and laundry room addition - Winter Park, FL. This project added a lanai to an existing house where previously only a small exterior door overhang existed. A 12' x 8' opening was created to acomodate new exterior French doors in lieu of the existing wall and small windows. These doors are birch with Sikkens ebony gel stain. The lanai ceiling is painted pine tounge and groove with custom wood beams. Lanai flooring is a sand set concrete paver. The summer kitchen includes custome custom built stained cypress cabinets with polished concrete countertops. The summer kitchen appliances include DCS 30" grill, sideburner, undercabinet refrigerator and hood. The lanai columns and beams were custom created to acomodate hidded motorized screens. Laundry room addition included custom barn door style rolling door.
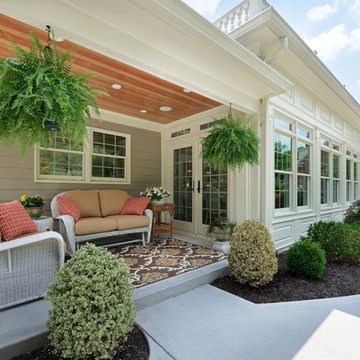
Свежая идея для дизайна: маленькая веранда на заднем дворе в классическом стиле с покрытием из бетонных плит и навесом для на участке и в саду - отличное фото интерьера
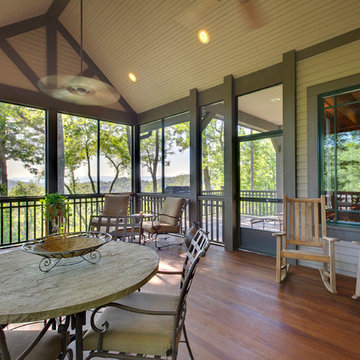
Источник вдохновения для домашнего уюта: веранда в классическом стиле с настилом и навесом
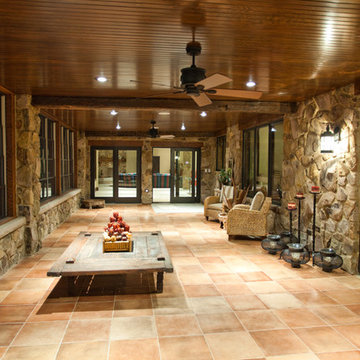
Пример оригинального дизайна: веранда среднего размера на заднем дворе в классическом стиле с покрытием из плитки и навесом
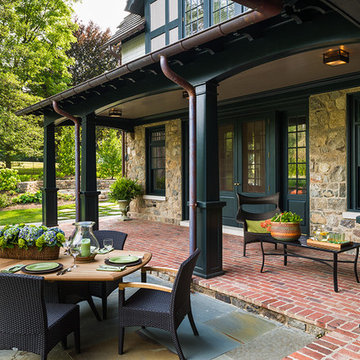
Tom Crane
На фото: большая веранда на заднем дворе в классическом стиле с мощением клинкерной брусчаткой и навесом
На фото: большая веранда на заднем дворе в классическом стиле с мощением клинкерной брусчаткой и навесом
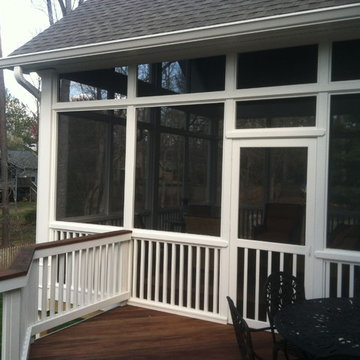
This spacious screen porch was originally planned 3 years ago and put on hold until now. It features a new deck with Tiger Wood flooring, 10' walls and 16' to the top of the ceiling in the gable.
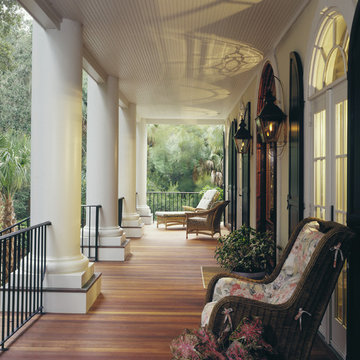
Exterior and interior photos of a custom trational home nestled within the grand oaks at Seabrook Island.
Стильный дизайн: веранда на переднем дворе в классическом стиле - последний тренд
Стильный дизайн: веранда на переднем дворе в классическом стиле - последний тренд
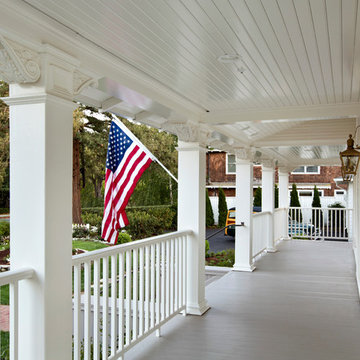
Chelsea Court Designs | Los Gatos, CA
Interior Architectural Design + Decoration
Robson Homes | San Jose, CA
Builder
На фото: веранда в классическом стиле с
На фото: веранда в классическом стиле с
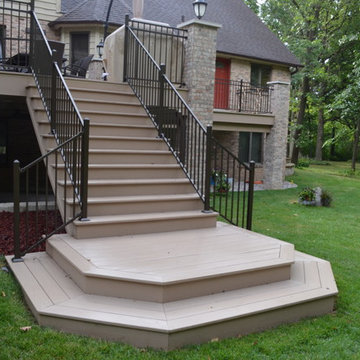
We build this composite wood deck in Homer Glen, Illinois, Chicago Area, using Azek Brownstone color composite wood decking, Fortress metal railing, brick columns. Bottom of the deck was waterproofed using Trex Rainscape waterproof system and finished in wood paneling and painted.
Фото: веранда в классическом стиле
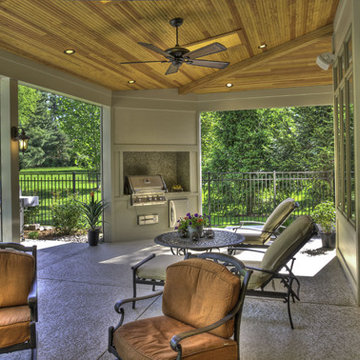
This outdoor room includes a granite topped grilling area on one end and a stone front gas fireplace on the other. The openings have retractable screen walls that go up and down with the touch of a remote control. The ceiling is stained douglas fir with ceiling fans, skylights and recessed lighting.
14
