Фото: веранда с навесом
Сортировать:
Бюджет
Сортировать:Популярное за сегодня
241 - 260 из 29 060 фото
1 из 4
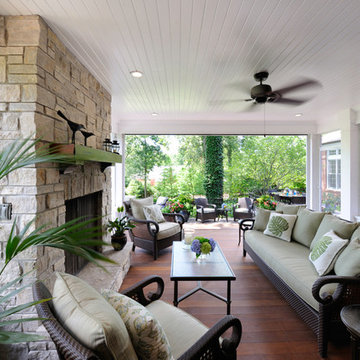
Michael Jacobs
Идея дизайна: веранда в классическом стиле с местом для костра, настилом и навесом
Идея дизайна: веранда в классическом стиле с местом для костра, настилом и навесом

Идея дизайна: большая веранда в средиземноморском стиле с покрытием из плитки и навесом
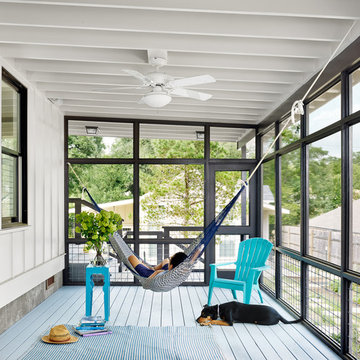
Photo by Casey Dunn
Стильный дизайн: веранда на заднем дворе в морском стиле с крыльцом с защитной сеткой, настилом и навесом - последний тренд
Стильный дизайн: веранда на заднем дворе в морском стиле с крыльцом с защитной сеткой, настилом и навесом - последний тренд
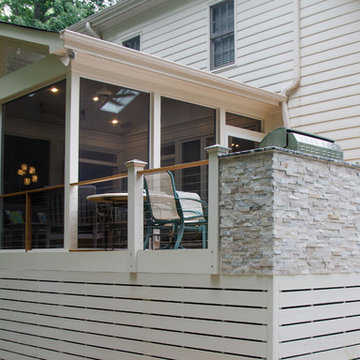
John R. Sperath
На фото: веранда среднего размера на заднем дворе в стиле неоклассика (современная классика) с крыльцом с защитной сеткой и навесом
На фото: веранда среднего размера на заднем дворе в стиле неоклассика (современная классика) с крыльцом с защитной сеткой и навесом

Architect: Russ Tyson, Whitten Architects
Photography By: Trent Bell Photography
“Excellent expression of shingle style as found in southern Maine. Exciting without being at all overwrought or bombastic.”
This shingle-style cottage in a small coastal village provides its owners a cherished spot on Maine’s rocky coastline. This home adapts to its immediate surroundings and responds to views, while keeping solar orientation in mind. Sited one block east of a home the owners had summered in for years, the new house conveys a commanding 180-degree view of the ocean and surrounding natural beauty, while providing the sense that the home had always been there. Marvin Ultimate Double Hung Windows stayed in line with the traditional character of the home, while also complementing the custom French doors in the rear.
The specification of Marvin Window products provided confidence in the prevalent use of traditional double-hung windows on this highly exposed site. The ultimate clad double-hung windows were a perfect fit for the shingle-style character of the home. Marvin also built custom French doors that were a great fit with adjacent double-hung units.
MARVIN PRODUCTS USED:
Integrity Awning Window
Integrity Casement Window
Marvin Special Shape Window
Marvin Ultimate Awning Window
Marvin Ultimate Casement Window
Marvin Ultimate Double Hung Window
Marvin Ultimate Swinging French Door
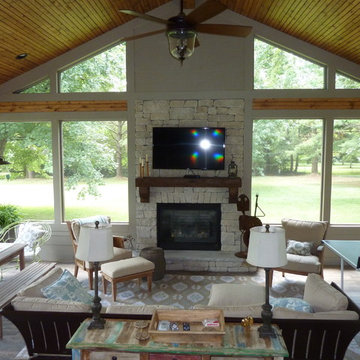
Custom screened porch with tongue and groove ceiling, 12 X 48 porcelain wood plank floor, stone fireplace, rustic mantel, limestone hearth, outdoor fan, outdoor porch furniture, pendant lights, Paint Rockport Gray HC-105 Benjamin Moore.
Location - Brentwood, suburb of Nashville.
Forsythe Home Styling
Forsythe Home Styling
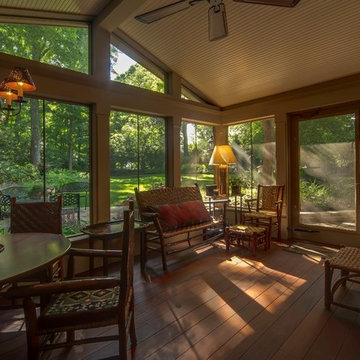
Joe DeMaio Photography
Идея дизайна: веранда среднего размера на заднем дворе в классическом стиле с крыльцом с защитной сеткой, навесом и покрытием из каменной брусчатки
Идея дизайна: веранда среднего размера на заднем дворе в классическом стиле с крыльцом с защитной сеткой, навесом и покрытием из каменной брусчатки
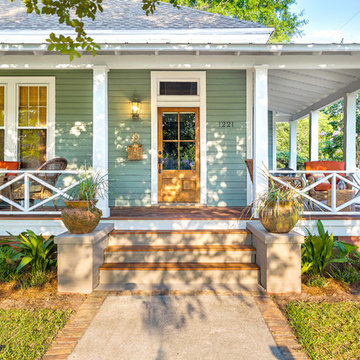
Greg Reigler
На фото: большая веранда на переднем дворе в классическом стиле с настилом и навесом с
На фото: большая веранда на переднем дворе в классическом стиле с настилом и навесом с
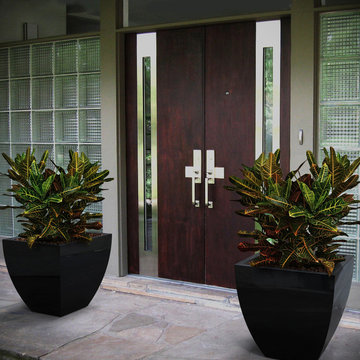
MONACO PLANTER (L30” X W30” X H30”)
Planters
Product Dimensions (IN): L30” X W30” X H30”
Product Weight (LB): 40
Product Dimensions (CM): L76.2 X W76.2 X H76.2
Product Weight (KG): 18.1
Monaco Planter (L30″ x W30″ x H30″) is an evolutionary planter, designed as a contemporary concave form, to maximize planter perfection in the home and the garden. Weatherproof and with a lifetime warranty, this planter is for green thumbs who want to achieve hassle-free garden greatness with a minimum amount of effort.
Exuding the elegance and confidence of a princess, Monaco emits a richness worthy of a luxurious landscape or a grand entrance, without compromising practicality. Comprising an ultra durable, food-grade, polymer-based fiberglass resin, Monaco is made for modern mansions and traditional homes. The modern Monaco’s hardy construction makes it resilient, also, to any weather condition—rain, snow, sleet, hail, and sun, as well as to the everyday wear and tear of any indoor or outdoor setting.
By Decorpro Home + Garden.
Each sold separately.
Materials:
Fiberglass resin
Gel coat (custom colours)
All Planters are custom made to order.
Allow 4-6 weeks for delivery.
Made in Canada
ABOUT
PLANTER WARRANTY
ANTI-SHOCK
WEATHERPROOF
DRAINAGE HOLES AND PLUGS
INNER LIP
LIGHTWEIGHT
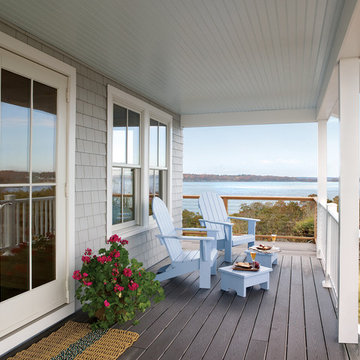
Andersen A-Series double-hung windows and Frenchwood outswing hinged patio door.
На фото: веранда среднего размера на переднем дворе в морском стиле с настилом и навесом
На фото: веранда среднего размера на переднем дворе в морском стиле с настилом и навесом
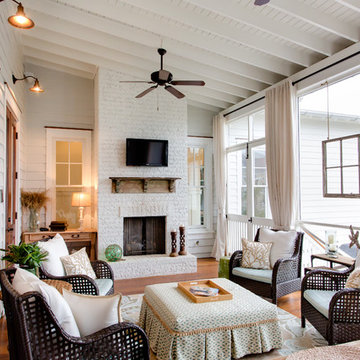
Стильный дизайн: веранда в классическом стиле с настилом и навесом - последний тренд
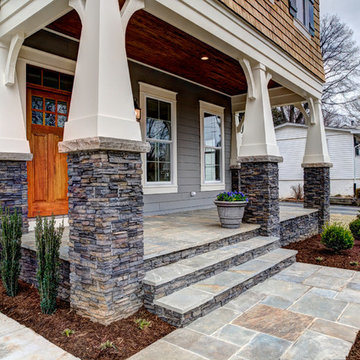
На фото: веранда среднего размера на переднем дворе в стиле кантри с навесом, растениями в контейнерах и покрытием из каменной брусчатки с
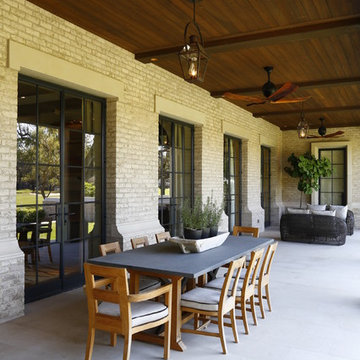
Пример оригинального дизайна: большая веранда на заднем дворе в классическом стиле с покрытием из плитки и навесом
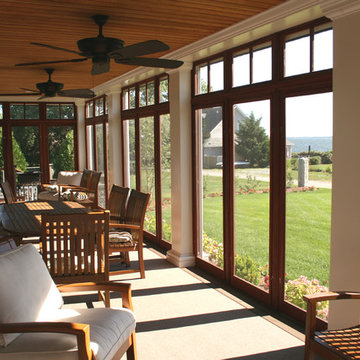
Идея дизайна: веранда среднего размера на заднем дворе в классическом стиле с крыльцом с защитной сеткой, покрытием из бетонных плит и навесом
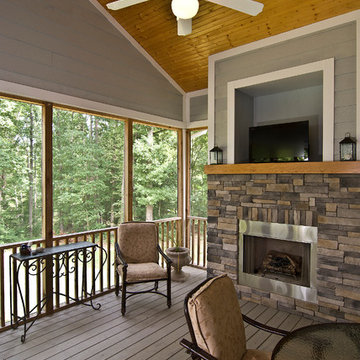
Artist Eye Photography, Wes Stearns
Свежая идея для дизайна: веранда в классическом стиле с местом для костра, настилом и навесом - отличное фото интерьера
Свежая идея для дизайна: веранда в классическом стиле с местом для костра, настилом и навесом - отличное фото интерьера
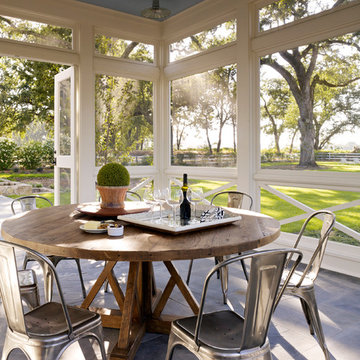
Пример оригинального дизайна: веранда в стиле кантри с навесом, крыльцом с защитной сеткой и покрытием из каменной брусчатки
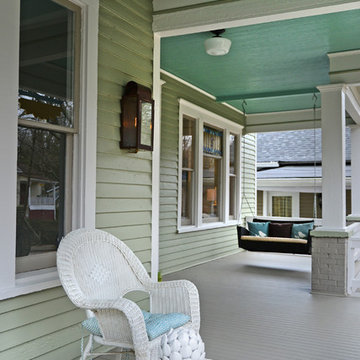
The front porch of this bungalow is fresh and friendly while being soft and inviting with the swing and casual lighting.
Photography by Josh Vick
На фото: веранда на переднем дворе в классическом стиле с настилом и навесом с
На фото: веранда на переднем дворе в классическом стиле с настилом и навесом с
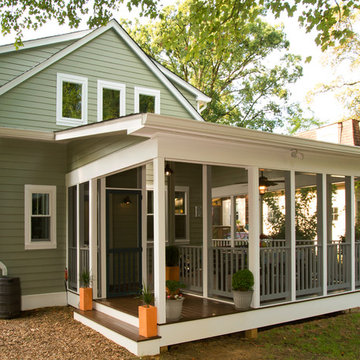
It is hard to imagine this quaint Cape Cod before the gorgeous home addition. The design blends with the original structure seamlessly, which is one of the marks of a great addition! Every detail was accounted for. Best of all, the project was completed on schedule.
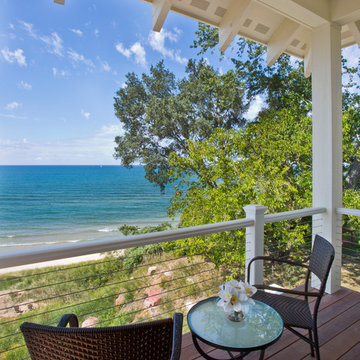
Lakefront living is not often luxurious and conscious of size. The “Emmett” design achieves both of these goals in style. Despite being ideal for a narrow waterfront lot, this home leaves nothing wanting, offering homeowners three full floors of modern living. Dining, kitchen, and living areas flank the outdoor patio space, while three bedrooms plus a master suite are located on the upper level. The lower level provides additional gathering space and a bunk room, as well as a “beach bath” with walkout access to the lake.
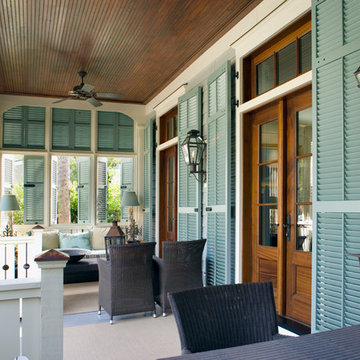
Richard Leo Johnson
Стильный дизайн: веранда в морском стиле с навесом - последний тренд
Стильный дизайн: веранда в морском стиле с навесом - последний тренд
Фото: веранда с навесом
13