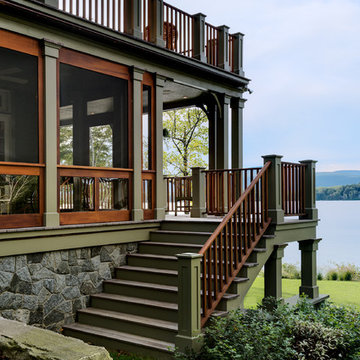Фото: веранда с навесом
Сортировать:
Бюджет
Сортировать:Популярное за сегодня
181 - 200 из 29 052 фото
1 из 4
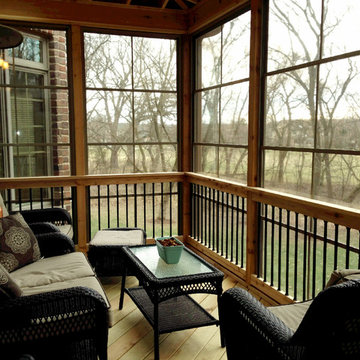
Vertical 4-Track windows transform your screen porch into a space that is usable three seasons or even all year round. These vinyl windows are available in multiple sizes and are designed to allow you to open them 25%, 50%, or 75%.
~Archadeck of Chicagoland
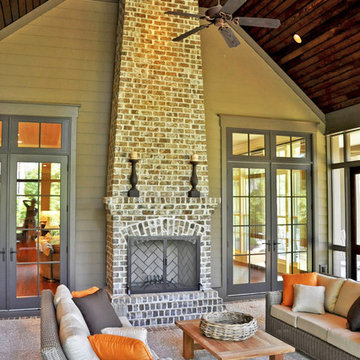
McManus Photography
Свежая идея для дизайна: веранда среднего размера на заднем дворе в классическом стиле с крыльцом с защитной сеткой, покрытием из бетонных плит и навесом - отличное фото интерьера
Свежая идея для дизайна: веранда среднего размера на заднем дворе в классическом стиле с крыльцом с защитной сеткой, покрытием из бетонных плит и навесом - отличное фото интерьера
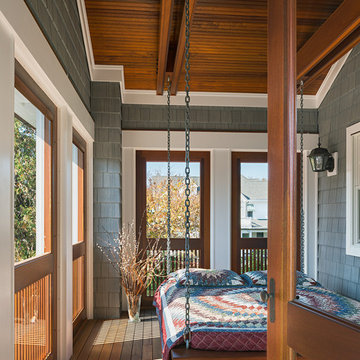
Sleeping Porch
Sam Oberter Photography
На фото: большая веранда на заднем дворе в классическом стиле с настилом, навесом и крыльцом с защитной сеткой с
На фото: большая веранда на заднем дворе в классическом стиле с настилом, навесом и крыльцом с защитной сеткой с
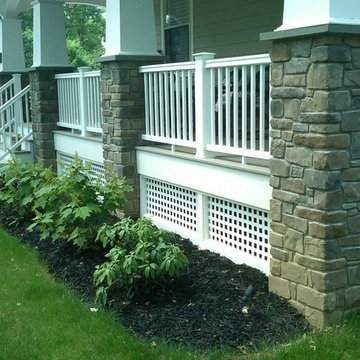
Manufactured stone columns with flagstone caps
Свежая идея для дизайна: веранда среднего размера на переднем дворе в классическом стиле с настилом и навесом - отличное фото интерьера
Свежая идея для дизайна: веранда среднего размера на переднем дворе в классическом стиле с настилом и навесом - отличное фото интерьера
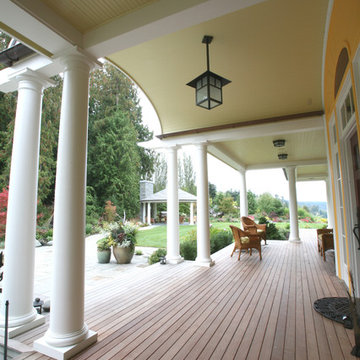
Main front porch looking out over yard and gazebo beyond
Jed Miller
Идея дизайна: большая веранда на переднем дворе в классическом стиле с настилом и навесом
Идея дизайна: большая веранда на переднем дворе в классическом стиле с настилом и навесом
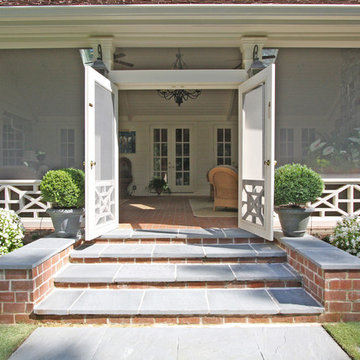
T&T Photos
Свежая идея для дизайна: веранда среднего размера на заднем дворе в классическом стиле с мощением клинкерной брусчаткой и навесом - отличное фото интерьера
Свежая идея для дизайна: веранда среднего размера на заднем дворе в классическом стиле с мощением клинкерной брусчаткой и навесом - отличное фото интерьера
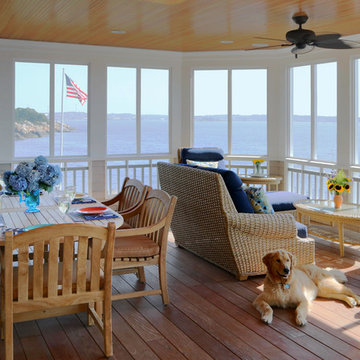
At the far end of the deck, a three season room was added off of the living room, providing a shady respite for dining and relaxing. This room features built in cabinetry to store off season screens or glass panels, as well as outdoor dining wear. A Douglas Fir ceiling is finished with a marine varnish for a nautical look.
Above the three season room, a roof deck was added off of the master bedroom suite providing private, serene adult space.
Eric Roth Photography

This early 20th century Poppleton Park home was originally 2548 sq ft. with a small kitchen, nook, powder room and dining room on the first floor. The second floor included a single full bath and 3 bedrooms. The client expressed a need for about 1500 additional square feet added to the basement, first floor and second floor. In order to create a fluid addition that seamlessly attached to this home, we tore down the original one car garage, nook and powder room. The addition was added off the northern portion of the home, which allowed for a side entry garage. Plus, a small addition on the Eastern portion of the home enlarged the kitchen, nook and added an exterior covered porch.
Special features of the interior first floor include a beautiful new custom kitchen with island seating, stone countertops, commercial appliances, large nook/gathering with French doors to the covered porch, mud and powder room off of the new four car garage. Most of the 2nd floor was allocated to the master suite. This beautiful new area has views of the park and includes a luxurious master bath with free standing tub and walk-in shower, along with a 2nd floor custom laundry room!
Attention to detail on the exterior was essential to keeping the charm and character of the home. The brick façade from the front view was mimicked along the garage elevation. A small copper cap above the garage doors and 6” half-round copper gutters finish the look.
KateBenjamin Photography
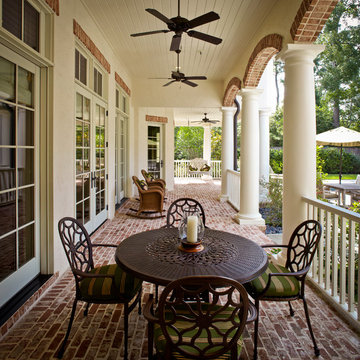
Photos by Steve Chenn
Свежая идея для дизайна: веранда среднего размера на заднем дворе в классическом стиле с мощением клинкерной брусчаткой и навесом - отличное фото интерьера
Свежая идея для дизайна: веранда среднего размера на заднем дворе в классическом стиле с мощением клинкерной брусчаткой и навесом - отличное фото интерьера

Photographer: Richard Leo Johnson
Источник вдохновения для домашнего уюта: веранда в стиле кантри с настилом, навесом и крыльцом с защитной сеткой
Источник вдохновения для домашнего уюта: веранда в стиле кантри с настилом, навесом и крыльцом с защитной сеткой
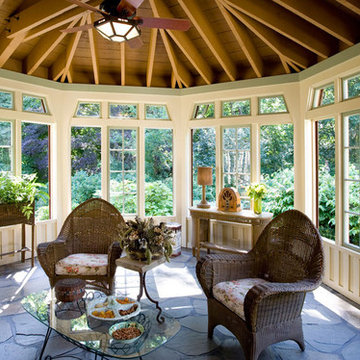
OL + expanded this North Shore waterfront bungalow to include a new library, two sleeping porches, a third floor billiard and game room, and added a conservatory. The design is influenced by the Arts and Crafts style of the existing house. A two-story gatehouse with similar architectural details, was designed to include a garage and second floor loft-style living quarters. The late landscape architect, Dale Wagner, developed the site to create picturesque views throughout the property as well as from every room.
Contractor: Fanning Builders- Jamie Fanning
Millwork & Carpentry: Slim Larson Design
Photographer: Peter Vanderwarker Photography
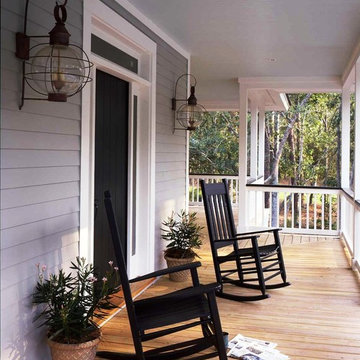
Yankee Barn Homes - the post and beam southern colonial home's exterior front door is flanked by coastal style onion globe lanterns.
Свежая идея для дизайна: большая веранда на переднем дворе в классическом стиле с растениями в контейнерах, настилом и навесом - отличное фото интерьера
Свежая идея для дизайна: большая веранда на переднем дворе в классическом стиле с растениями в контейнерах, настилом и навесом - отличное фото интерьера
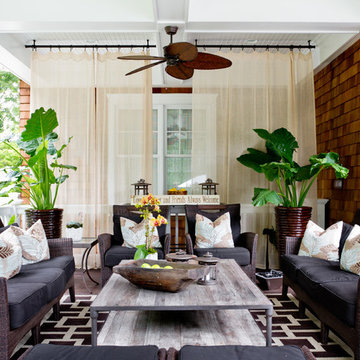
Photo: Rikki Snyder © 2013 Houzz
Идея дизайна: веранда в морском стиле с настилом и навесом
Идея дизайна: веранда в морском стиле с настилом и навесом

JMMDS created a woodland garden for a contemporary house on a pond in a Boston suburb that blurs the line between traditional and modern, natural and built spaces. At the front of the house, three evenly spaced fastigiate ginkgo trees (Ginkgo biloba Fastigiata) act as an openwork aerial hedge that mediates between the tall façade of the house, the front terraces and gardens, and the parking area. JMMDS created a woodland garden for a contemporary house on a pond in a Boston suburb that blurs the line between traditional and modern, natural and built spaces. To the side of the house, a stepping stone path winds past a stewartia tree through drifts of ajuga, geraniums, anemones, daylilies, and echinaceas. Photo: Bill Sumner.

Свежая идея для дизайна: веранда среднего размера на переднем дворе в классическом стиле с настилом, навесом и растениями в контейнерах - отличное фото интерьера
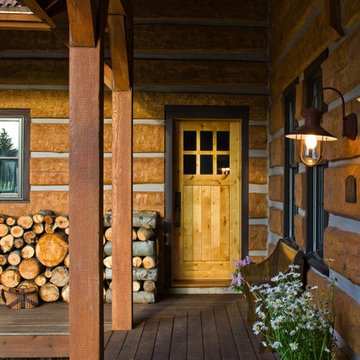
Photos by JK Lawrence, Courtesy Buccellato Design, LLC
На фото: веранда в стиле рустика с настилом и навесом
На фото: веранда в стиле рустика с настилом и навесом
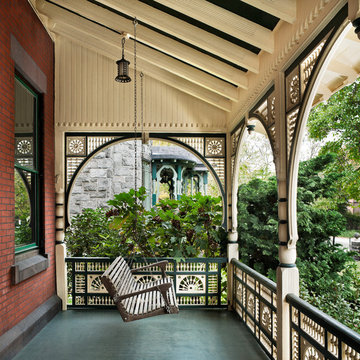
Photo Credit Tom Crane
Идея дизайна: веранда в викторианском стиле с навесом
Идея дизайна: веранда в викторианском стиле с навесом
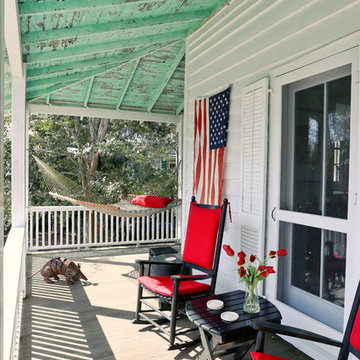
Photos by Matt Bolt
Design by Amy Trowman
Пример оригинального дизайна: веранда в морском стиле с настилом и навесом
Пример оригинального дизайна: веранда в морском стиле с настилом и навесом
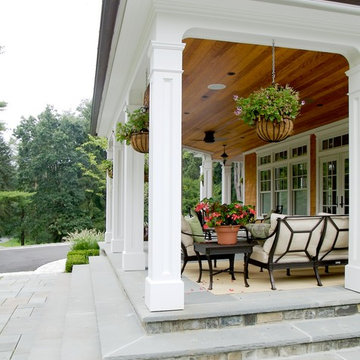
Exterior Covered Porch leading into the Family Room. Photo by Michael Gabor
Стильный дизайн: веранда в классическом стиле с навесом - последний тренд
Стильный дизайн: веранда в классическом стиле с навесом - последний тренд
Фото: веранда с навесом
10
