Фото: веранда с навесом и перилами из смешанных материалов
Сортировать:
Бюджет
Сортировать:Популярное за сегодня
1 - 20 из 522 фото
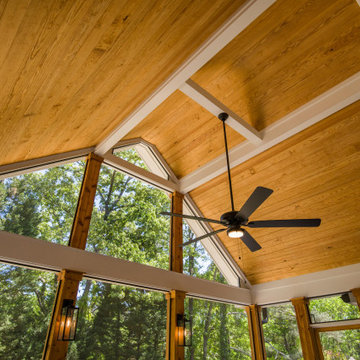
This expansive, 16' x 16' screened porch features a vaulted tongue and groove ceiling. Grey Fiberon composite decking matches the deck outside. The porch walls were constructed of pressure treated materials with 8" square, cedar column posts.

Свежая идея для дизайна: веранда среднего размера на заднем дворе в стиле кантри с крыльцом с защитной сеткой, навесом и перилами из смешанных материалов - отличное фото интерьера

Свежая идея для дизайна: веранда на переднем дворе в стиле неоклассика (современная классика) с колоннами, навесом и перилами из смешанных материалов - отличное фото интерьера
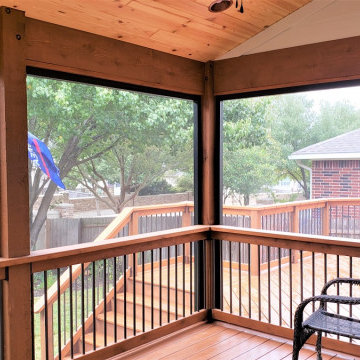
These Forest Creek homeowners love their custom-designed deck and screened porch combination. They will enjoy having plenty of room for relaxing, grilling and dining outdoors.

A screened porch off the living room makes for the perfect spot to dine al-fresco without the bugs in this near-net-zero custom built home built by Meadowlark Design + Build in Ann Arbor, Michigan. Architect: Architectural Resource, Photography: Joshua Caldwell

#thevrindavanproject
ranjeet.mukherjee@gmail.com thevrindavanproject@gmail.com
https://www.facebook.com/The.Vrindavan.Project
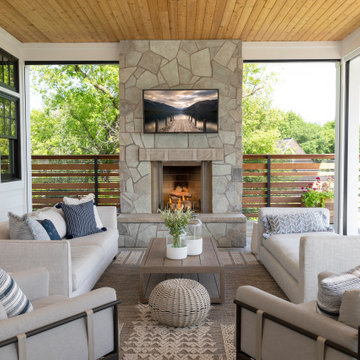
When your porch offers phantom screens, comfortable furniture, and a fabulous stone fireplace, outdoor living is perfect.
На фото: веранда на заднем дворе в стиле неоклассика (современная классика) с уличным камином, навесом и перилами из смешанных материалов
На фото: веранда на заднем дворе в стиле неоклассика (современная классика) с уличным камином, навесом и перилами из смешанных материалов

Located in a charming Scarborough neighborhood just minutes from the ocean, this 1,800 sq ft home packs a lot of personality into its small footprint. Carefully proportioned details on the exterior give the home a traditional aesthetic, making it look as though it’s been there for years. The main bedroom suite is on the first floor, and two bedrooms and a full guest bath fit comfortably on the second floor.
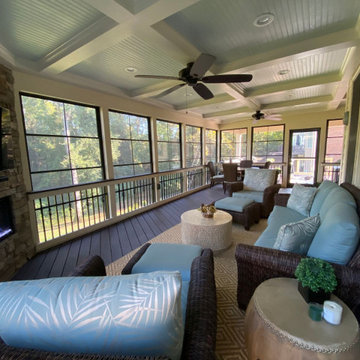
This outdoor living combination design by Deck Plus has it all. We designed and built this 3-season room using the Eze Breeze system, it contains an integrated corner fireplace and tons of custom features.
Outside, we built a spacious side deck that descends into a custom patio with a fire pit and seating wall.

Свежая идея для дизайна: огромная веранда на переднем дворе в классическом стиле с навесом и перилами из смешанных материалов - отличное фото интерьера

Идея дизайна: большая веранда на переднем дворе в стиле неоклассика (современная классика) с колоннами, покрытием из бетонных плит, навесом и перилами из смешанных материалов
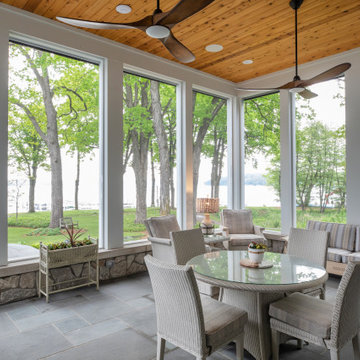
www.lowellcustomhomes.com - Lake Geneva, WI, lake home screened in porch with lake view.
На фото: веранда среднего размера на заднем дворе в морском стиле с крыльцом с защитной сеткой, покрытием из каменной брусчатки, навесом и перилами из смешанных материалов
На фото: веранда среднего размера на заднем дворе в морском стиле с крыльцом с защитной сеткой, покрытием из каменной брусчатки, навесом и перилами из смешанных материалов
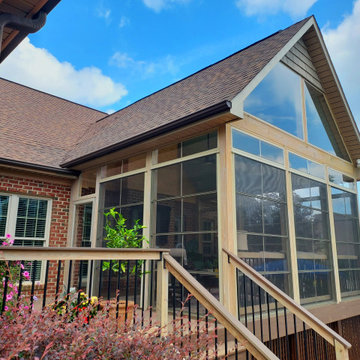
This Greensboro 3-season room is perfectly paired with a custom TimberTech AZEK deck, offering this family the best of both worlds in outdoor living. EZE-Breeze windows allow for this screen porch to be transformed into a cozy sunroom on cool days, with a sunlight-filled, enclosed outdoor living space.
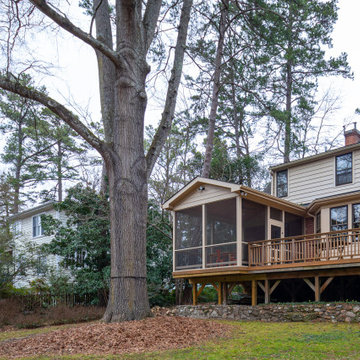
Screen porch addition to blend with existing home
Свежая идея для дизайна: маленькая веранда на заднем дворе в стиле неоклассика (современная классика) с крыльцом с защитной сеткой, настилом, навесом и перилами из смешанных материалов для на участке и в саду - отличное фото интерьера
Свежая идея для дизайна: маленькая веранда на заднем дворе в стиле неоклассика (современная классика) с крыльцом с защитной сеткой, настилом, навесом и перилами из смешанных материалов для на участке и в саду - отличное фото интерьера
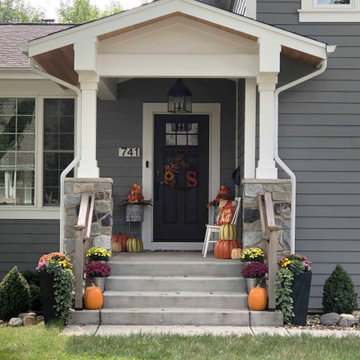
Идея дизайна: веранда среднего размера на переднем дворе в стиле неоклассика (современная классика) с растениями в контейнерах, мощением тротуарной плиткой, навесом и перилами из смешанных материалов
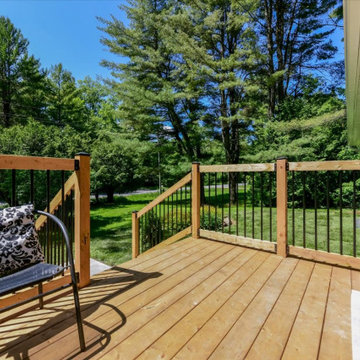
На фото: веранда на переднем дворе в стиле неоклассика (современная классика) с настилом, навесом и перилами из смешанных материалов
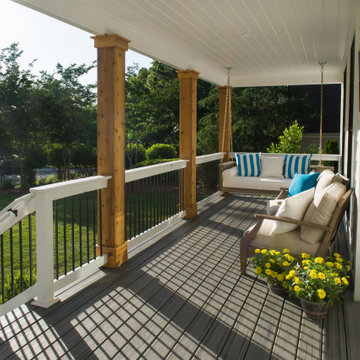
AFTER: Georgia Front Porch designed and built a full front porch that complemented the new siding and landscaping. This farmhouse-inspired design features a 41 ft. long composite floor, 4x4 timber posts, tongue and groove ceiling covered by a black, standing seam metal roof.
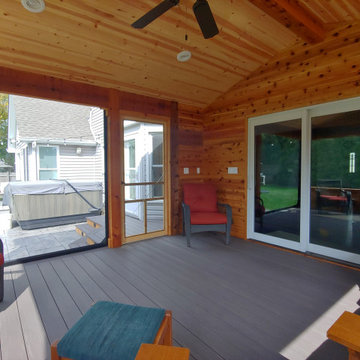
Источник вдохновения для домашнего уюта: веранда среднего размера на заднем дворе в стиле кантри с крыльцом с защитной сеткой, настилом, навесом и перилами из смешанных материалов
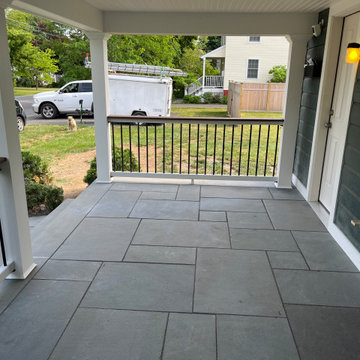
Front Porch Renovation with Bluestone Patio and Beautiful Railings.
Designed to be Functional and Low Maintenance with Composite Ceiling, Columns and Railings
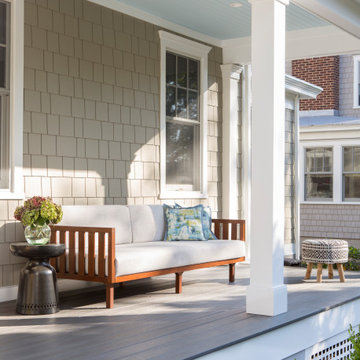
Our Princeton architects designed a new porch for this older home creating space for relaxing and entertaining outdoors. New siding and windows upgraded the overall exterior look. Our architects designed the columns and window trim in similar styles to create a cohesive whole. We designed a wide, open entry staircase with lighting and a handrail on one side.
Фото: веранда с навесом и перилами из смешанных материалов
1