Фото: бежевая веранда с навесом
Сортировать:
Бюджет
Сортировать:Популярное за сегодня
1 - 20 из 684 фото
1 из 3

The glass doors leading from the Great Room to the screened porch can be folded to provide three large openings for the Southern breeze to travel through the home.
Photography: Garett + Carrie Buell of Studiobuell/ studiobuell.com
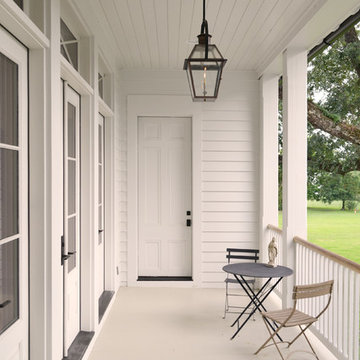
Источник вдохновения для домашнего уюта: веранда в классическом стиле с настилом и навесом
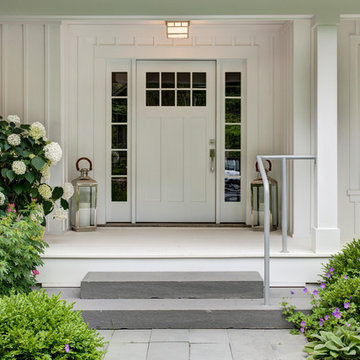
Warm and welcoming. Detailed covered front entrance and porch. Bluestone walkway and bluestone slabs as steps up to porch.
Пример оригинального дизайна: большая веранда на переднем дворе в стиле неоклассика (современная классика) с навесом
Пример оригинального дизайна: большая веранда на переднем дворе в стиле неоклассика (современная классика) с навесом
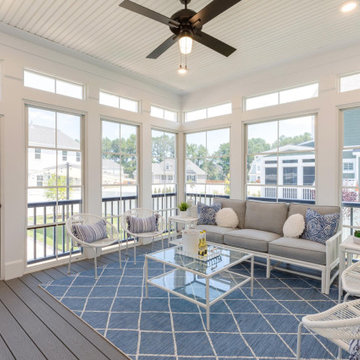
Идея дизайна: веранда в морском стиле с крыльцом с защитной сеткой, настилом и навесом

Contractor: Hughes & Lynn Building & Renovations
Photos: Max Wedge Photography
На фото: большая веранда на заднем дворе в стиле неоклассика (современная классика) с крыльцом с защитной сеткой, настилом и навесом
На фото: большая веранда на заднем дворе в стиле неоклассика (современная классика) с крыльцом с защитной сеткой, настилом и навесом
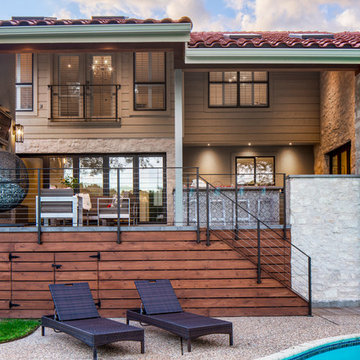
Photo by Tre Dunham
Свежая идея для дизайна: веранда среднего размера на заднем дворе в современном стиле с навесом - отличное фото интерьера
Свежая идея для дизайна: веранда среднего размера на заднем дворе в современном стиле с навесом - отличное фото интерьера
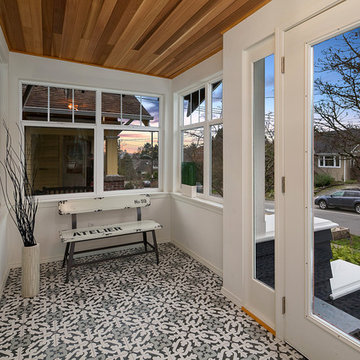
Идея дизайна: веранда на переднем дворе в стиле неоклассика (современная классика) с крыльцом с защитной сеткой, покрытием из плитки и навесом
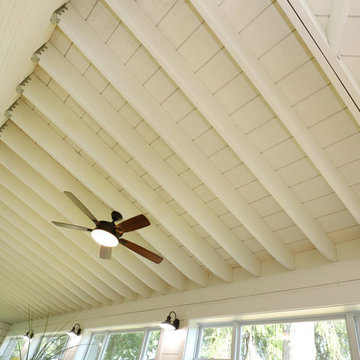
The owners of this beautiful historic farmhouse had been painstakingly restoring it bit by bit. One of the last items on their list was to create a wrap-around front porch to create a more distinct and obvious entrance to the front of their home.
Aside from the functional reasons for the new porch, our client also had very specific ideas for its design. She wanted to recreate her grandmother’s porch so that she could carry on the same wonderful traditions with her own grandchildren someday.
Key requirements for this front porch remodel included:
- Creating a seamless connection to the main house.
- A floorplan with areas for dining, reading, having coffee and playing games.
- Respecting and maintaining the historic details of the home and making sure the addition felt authentic.
Upon entering, you will notice the authentic real pine porch decking.
Real windows were used instead of three season porch windows which also have molding around them to match the existing home’s windows.
The left wing of the porch includes a dining area and a game and craft space.
Ceiling fans provide light and additional comfort in the summer months. Iron wall sconces supply additional lighting throughout.
Exposed rafters with hidden fasteners were used in the ceiling.
Handmade shiplap graces the walls.
On the left side of the front porch, a reading area enjoys plenty of natural light from the windows.
The new porch blends perfectly with the existing home much nicer front facade. There is a clear front entrance to the home, where previously guests weren’t sure where to enter.
We successfully created a place for the client to enjoy with her future grandchildren that’s filled with nostalgic nods to the memories she made with her own grandmother.
"We have had many people who asked us what changed on the house but did not know what we did. When we told them we put the porch on, all of them made the statement that they did not notice it was a new addition and fit into the house perfectly.”
– Homeowner

View of the porch looking towards the new family room. The door leads into the mudroom.
Photography: Marc Anthony Photography
На фото: веранда среднего размера на боковом дворе в стиле кантри с крыльцом с защитной сеткой, настилом и навесом
На фото: веранда среднего размера на боковом дворе в стиле кантри с крыльцом с защитной сеткой, настилом и навесом

David Burroughs
На фото: маленькая веранда на переднем дворе в классическом стиле с навесом для на участке и в саду с
На фото: маленькая веранда на переднем дворе в классическом стиле с навесом для на участке и в саду с

Dewayne Wood
Идея дизайна: веранда среднего размера на заднем дворе в классическом стиле с настилом, навесом и крыльцом с защитной сеткой
Идея дизайна: веранда среднего размера на заднем дворе в классическом стиле с настилом, навесом и крыльцом с защитной сеткой
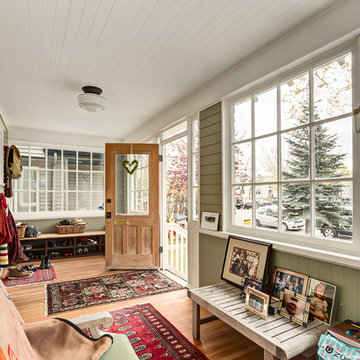
The vastly under-appreciated enclosed front porch. The builders in early and mid-20th century were on to something with this architectural feature. The owners of this heritage home wanted to retain the home's character while updating its energy efficiency and improving its overall flow and finishings.

Legacy Custom Homes, Inc
Toblesky-Green Architects
Kelly Nutt Designs
Стильный дизайн: веранда среднего размера на переднем дворе в классическом стиле с навесом и покрытием из каменной брусчатки - последний тренд
Стильный дизайн: веранда среднего размера на переднем дворе в классическом стиле с навесом и покрытием из каменной брусчатки - последний тренд
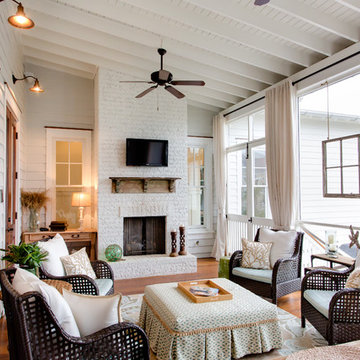
Стильный дизайн: веранда в классическом стиле с настилом и навесом - последний тренд
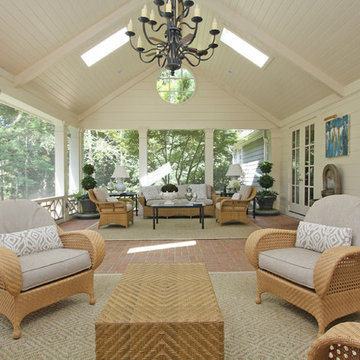
T&T Photos
Пример оригинального дизайна: большая веранда в классическом стиле с уличным камином, мощением клинкерной брусчаткой и навесом
Пример оригинального дизайна: большая веранда в классическом стиле с уличным камином, мощением клинкерной брусчаткой и навесом

Side porch at the 2012 Southern Living Idea House in Senoia, Georgia, with a traditional "haint blue" ceiling.
Photo: Laurey W. Glenn (courtesy Southern Living)
Interior Design: Tracery

Стильный дизайн: веранда среднего размера на переднем дворе в стиле кантри с настилом и навесом - последний тренд
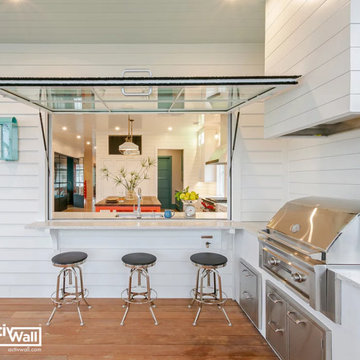
For some design inspiration with a Lowcountry feel, check out this custom home on Sullivan's Island, as featured in Charleston Home + Design Magazine.
The ActivWall Gas Strut Window used creates a stylish and functional indoor-outdoor entertaining space. For added peace of mind, our products are impact tested for safety in hurricane zones and include a 10-year residential warranty.
Architect: Clarke Design Group
Builder: Diament Building Corp.
Designer: LuAnn Oliver McCants
#GasStrutWindow #CoastalLiving #MadeinUSA Martinsville Made #CharlestonSC
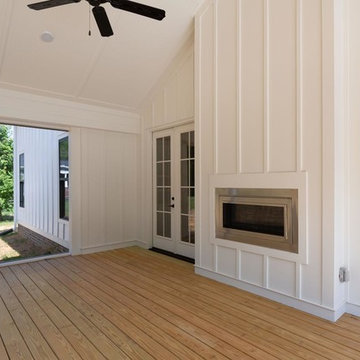
Dwight Myers Real Estate Photography
Источник вдохновения для домашнего уюта: большая веранда на заднем дворе в стиле кантри с крыльцом с защитной сеткой, настилом и навесом
Источник вдохновения для домашнего уюта: большая веранда на заднем дворе в стиле кантри с крыльцом с защитной сеткой, настилом и навесом
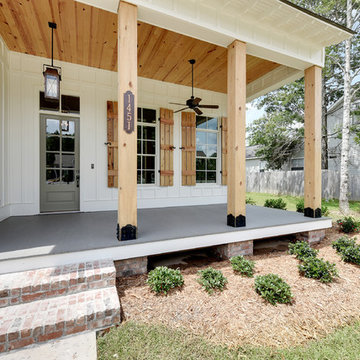
The Coach House lantern is a great complement to this farmhouse style new construction. Shop the look: Coach House Square Yoke http://ow.ly/nE1c30nCw9S
Фото: бежевая веранда с навесом
1