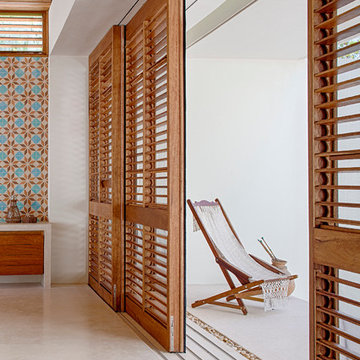Фото: веранда на боковом дворе с навесом
Сортировать:
Бюджет
Сортировать:Популярное за сегодня
1 - 20 из 2 095 фото
1 из 3

This lake house porch uses a palette of neutrals, blues and greens to incorporate the client’s favorite color: turquoise. A bead board ceiling, woven wood blinds, wicker ceiling fan and outdoor grass rug set the stage for Indonesian rain drum tables and a vintage turquoise planter.
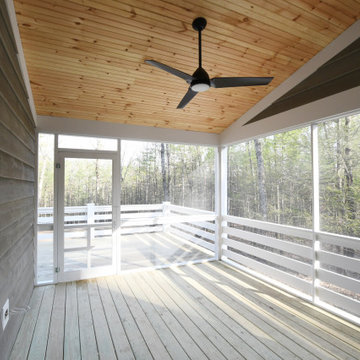
3 Bedroom, 3 Bath, 1800 square foot farmhouse in the Catskills is an excellent example of Modern Farmhouse style. Designed and built by The Catskill Farms, offering wide plank floors, classic tiled bathrooms, open floorplans, and cathedral ceilings. Modern accent like the open riser staircase, barn style hardware, and clean modern open shelving in the kitchen. A cozy stone fireplace with reclaimed beam mantle.

To avoid blocking views from interior spaces, this porch was set to the side of the kitchen. Telescoping sliding doors create a seamless connection between inside and out.
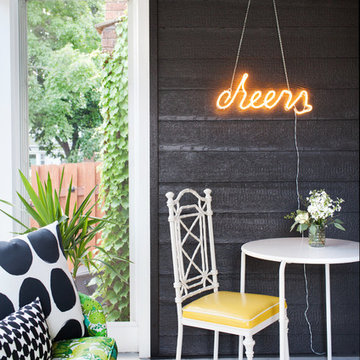
Стильный дизайн: веранда на боковом дворе в стиле фьюжн с покрытием из бетонных плит и навесом - последний тренд
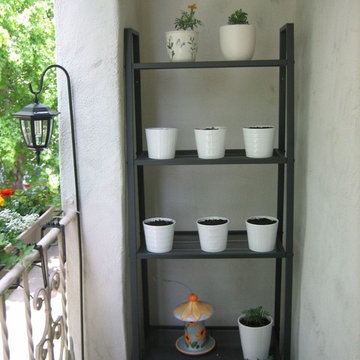
Свежая идея для дизайна: маленькая веранда на боковом дворе в стиле неоклассика (современная классика) с растениями в контейнерах, настилом и навесом для на участке и в саду - отличное фото интерьера
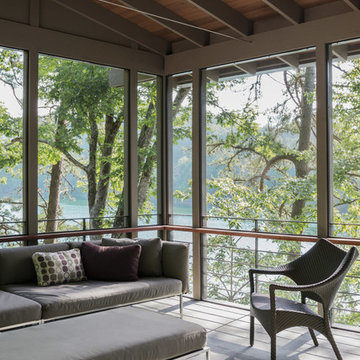
The Fontana Bridge residence is a mountain modern lake home located in the mountains of Swain County. The LEED Gold home is mountain modern house designed to integrate harmoniously with the surrounding Appalachian mountain setting. The understated exterior and the thoughtfully chosen neutral palette blend into the topography of the wooded hillside.

Benjamin Hill Photography
На фото: огромная веранда на боковом дворе в классическом стиле с настилом, навесом и деревянными перилами
На фото: огромная веранда на боковом дворе в классическом стиле с настилом, навесом и деревянными перилами
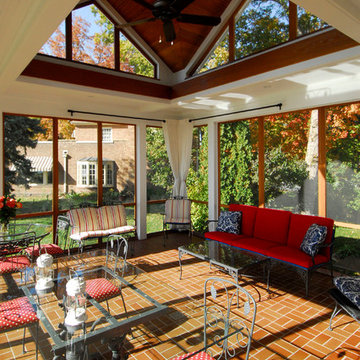
Jean Andre LaTondresse
Пример оригинального дизайна: веранда среднего размера на боковом дворе в классическом стиле с крыльцом с защитной сеткой, мощением клинкерной брусчаткой и навесом
Пример оригинального дизайна: веранда среднего размера на боковом дворе в классическом стиле с крыльцом с защитной сеткой, мощением клинкерной брусчаткой и навесом
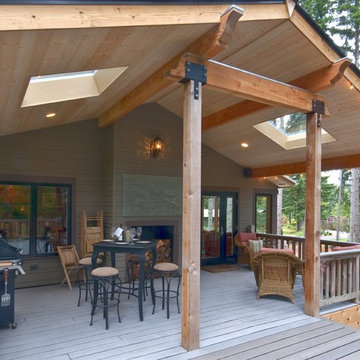
The second level deck was originally much smaller but with the addition of an overhang and an extension of the deck, the clients find more time to spend outside enjoying it.

Стильный дизайн: веранда на боковом дворе в стиле рустика с навесом и перилами из смешанных материалов - последний тренд
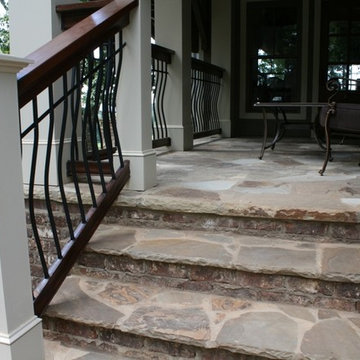
Daco Natural stone paver patio and stairway
На фото: веранда среднего размера на боковом дворе в классическом стиле с крыльцом с защитной сеткой, покрытием из каменной брусчатки и навесом с
На фото: веранда среднего размера на боковом дворе в классическом стиле с крыльцом с защитной сеткой, покрытием из каменной брусчатки и навесом с
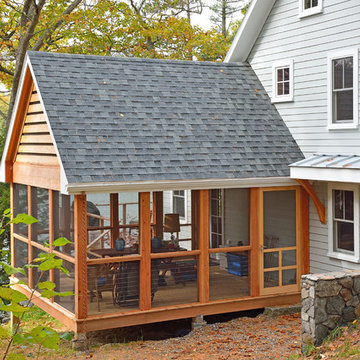
This family can enjoy their water views from both the screened in porch and outside deck, enclosed with stainless steel railings.
Свежая идея для дизайна: большая веранда на боковом дворе в классическом стиле с крыльцом с защитной сеткой и навесом - отличное фото интерьера
Свежая идея для дизайна: большая веранда на боковом дворе в классическом стиле с крыльцом с защитной сеткой и навесом - отличное фото интерьера
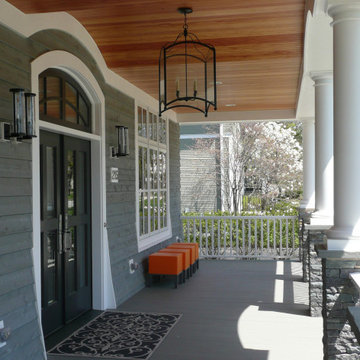
This lyrical home was designed for an artist and her husband in the Northside Overlay District in Wheaton. The owners wanted a home that would fit comfortably into the established neighborhood, while creating its own presence as a new classic. While the large front porch ties the home to its neighbors, subtle details set it apart, such as the granite rubble base, the arched copper entrance, and the delicate curve in the cedar shingle roof. While the exterior echoes its shingle style roots, it is a distilled version of shingle style, a simplified rendering that sets the house firmly in the present day. The interior reinforces its stripped down persona with a long gallery and barrel-vault ceiling leading back to an intersection with the great room ceiling,- yet another barrel vault which defines the main living space in the back of the house. In all the house provides a clean canvas, ready to be filled in with the colorful detail of everyday life.

Screened in porch on a modern farmhouse featuring a lake view.
Свежая идея для дизайна: большая веранда на боковом дворе в стиле кантри с крыльцом с защитной сеткой, покрытием из бетонных плит и навесом - отличное фото интерьера
Свежая идея для дизайна: большая веранда на боковом дворе в стиле кантри с крыльцом с защитной сеткой, покрытием из бетонных плит и навесом - отличное фото интерьера
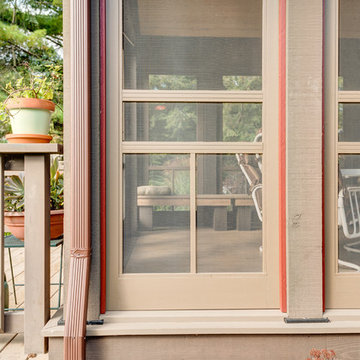
French doors open to cedar bead board ceilings that line a enclosed screened porch area. All natural materials, colors and textures are used to infuse nature and indoor living into one.
Buras Photography
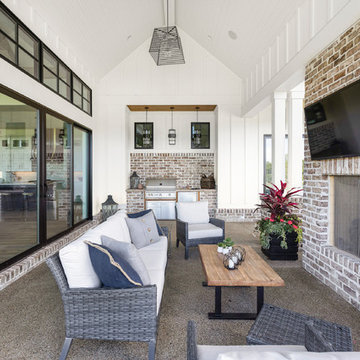
The Home Aesthetic
Стильный дизайн: большая веранда на боковом дворе в стиле кантри с фонтаном, покрытием из бетонных плит и навесом - последний тренд
Стильный дизайн: большая веранда на боковом дворе в стиле кантри с фонтаном, покрытием из бетонных плит и навесом - последний тренд

Photography: Garett + Carrie Buell of Studiobuell/ studiobuell.com
На фото: маленькая веранда на боковом дворе в стиле неоклассика (современная классика) с крыльцом с защитной сеткой, покрытием из бетонных плит и навесом для на участке и в саду
На фото: маленькая веранда на боковом дворе в стиле неоклассика (современная классика) с крыльцом с защитной сеткой, покрытием из бетонных плит и навесом для на участке и в саду

The homeowners needed to repair and replace their old porch, which they loved and used all the time. The best solution was to replace the screened porch entirely, and include a wrap-around open air front porch to increase curb appeal while and adding outdoor seating opportunities at the front of the house. The tongue and groove wood ceiling and exposed wood and brick add warmth and coziness for the owners while enjoying the bug-free view of their beautifully landscaped yard.
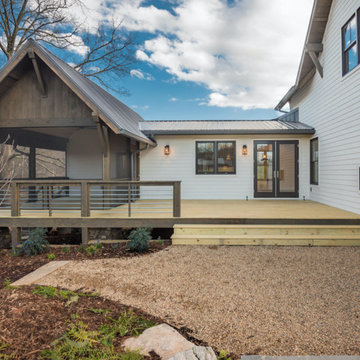
Perfectly settled in the shade of three majestic oak trees, this timeless homestead evokes a deep sense of belonging to the land. The Wilson Architects farmhouse design riffs on the agrarian history of the region while employing contemporary green technologies and methods. Honoring centuries-old artisan traditions and the rich local talent carrying those traditions today, the home is adorned with intricate handmade details including custom site-harvested millwork, forged iron hardware, and inventive stone masonry. Welcome family and guests comfortably in the detached garage apartment. Enjoy long range views of these ancient mountains with ample space, inside and out.
Фото: веранда на боковом дворе с навесом
1
