Фото: веранда на боковом дворе с навесом
Сортировать:
Бюджет
Сортировать:Популярное за сегодня
41 - 60 из 2 101 фото
1 из 3
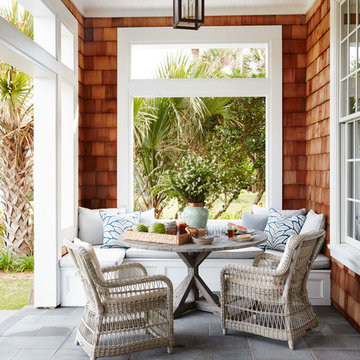
На фото: веранда среднего размера на боковом дворе в морском стиле с покрытием из декоративного бетона и навесом с
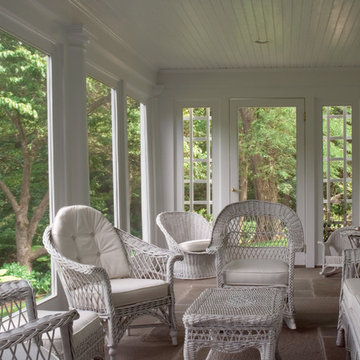
Alex Vertikoff
Пример оригинального дизайна: веранда среднего размера на боковом дворе в классическом стиле с крыльцом с защитной сеткой, покрытием из каменной брусчатки и навесом
Пример оригинального дизайна: веранда среднего размера на боковом дворе в классическом стиле с крыльцом с защитной сеткой, покрытием из каменной брусчатки и навесом
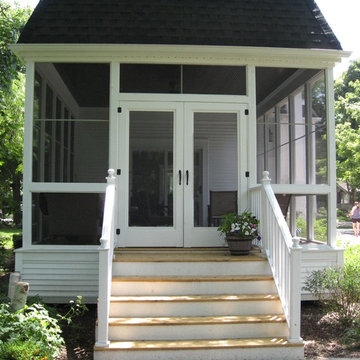
На фото: веранда на боковом дворе в стиле кантри с крыльцом с защитной сеткой и навесом
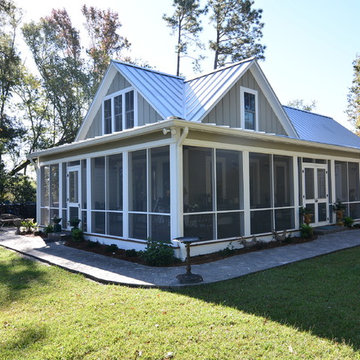
On the front of the home we installed a wrap around screened in porch accessible from the front door and a pair of french doors off the living room. This spaces gave the homeowner a nice area to entertain guest outdoors while still being protected from the elements. A natural stone walkway also encloses the front and side of the home to access the screened in porch.
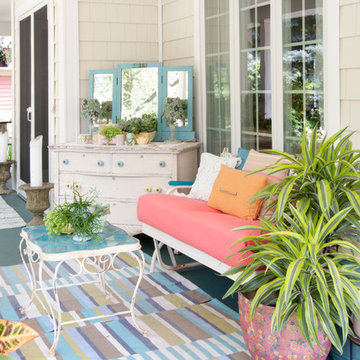
Adrienne DeRosa © 2014 Houzz Inc.
"Its all for the love of junk!" exclaims Jennifer, about the free-spirited way of decorating the home's wrap-around porch. "Because it is all outside I won't spend a lot of money on any of it; I find cheap old junk in the trash or garage sales with cute colors or patterns and make it happen."
Inspired by the colors from the garden, various items are recovered or painted in pastel hues to create a comfortable and engaging place to relax.
"Raymond and I love our outdoor wrap-around porch in the summer. Because I decorate it like a house outdoors it creates the comfort of a southern home with surrounding gardens that are bursting with color and nature and fresh smells everyday. You can't help but want to sit and drink your coffee there in the morning and soak it all in. You smell the Lake Erie breeze and hear the waves crashing; its so serene."
Photo: Adrienne DeRosa © 2014 Houzz
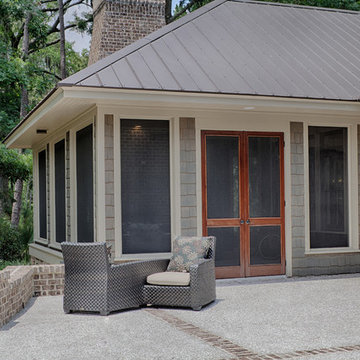
With porches on every side, the “Georgetown” is designed for enjoying the natural surroundings. The main level of the home is characterized by wide open spaces, with connected kitchen, dining, and living areas, all leading onto the various outdoor patios. The main floor master bedroom occupies one entire wing of the home, along with an additional bedroom suite. The upper level features two bedroom suites and a bunk room, with space over the detached garage providing a private guest suite.
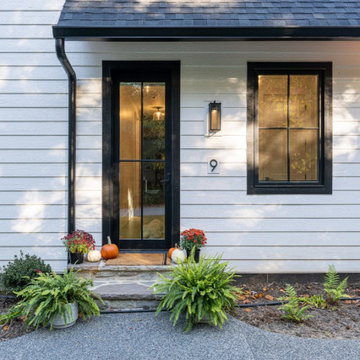
Источник вдохновения для домашнего уюта: маленькая веранда на боковом дворе в стиле кантри с покрытием из бетонных плит и навесом для на участке и в саду
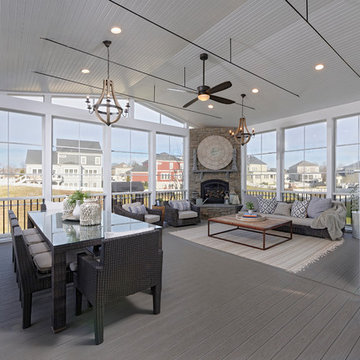
Пример оригинального дизайна: веранда на боковом дворе в стиле неоклассика (современная классика) с крыльцом с защитной сеткой, настилом, навесом и защитой от солнца
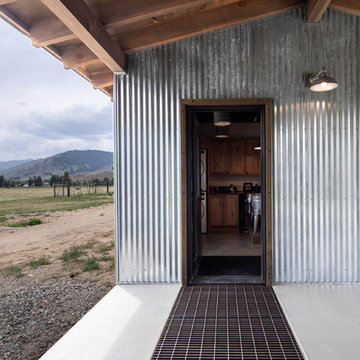
Snow grate at entry to laundry room.
Идея дизайна: веранда среднего размера на боковом дворе в стиле лофт с покрытием из бетонных плит и навесом
Идея дизайна: веранда среднего размера на боковом дворе в стиле лофт с покрытием из бетонных плит и навесом
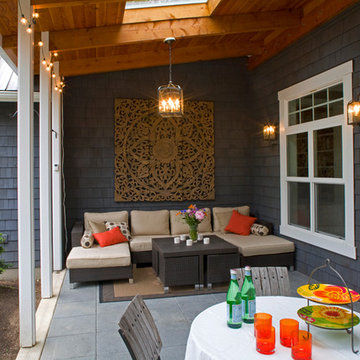
Свежая идея для дизайна: веранда среднего размера на боковом дворе в классическом стиле с покрытием из плитки и навесом - отличное фото интерьера
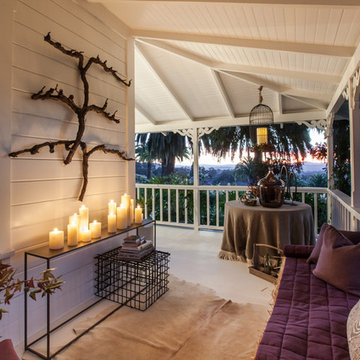
Patricia Chang
На фото: веранда среднего размера на боковом дворе в стиле кантри с навесом с
На фото: веранда среднего размера на боковом дворе в стиле кантри с навесом с
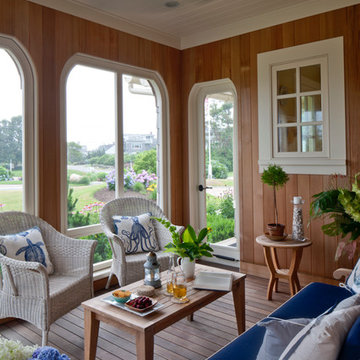
Photo Credits: Brian Vanden Brink
Свежая идея для дизайна: веранда среднего размера на боковом дворе в морском стиле с настилом, навесом и крыльцом с защитной сеткой - отличное фото интерьера
Свежая идея для дизайна: веранда среднего размера на боковом дворе в морском стиле с настилом, навесом и крыльцом с защитной сеткой - отличное фото интерьера
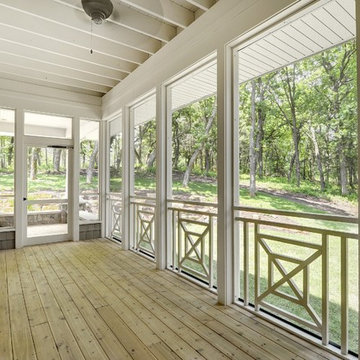
Photos by Spacecrafting
Пример оригинального дизайна: веранда на боковом дворе в стиле неоклассика (современная классика) с крыльцом с защитной сеткой, настилом и навесом
Пример оригинального дизайна: веранда на боковом дворе в стиле неоклассика (современная классика) с крыльцом с защитной сеткой, настилом и навесом

The porch step was made from a stone found onsite. The gravel drip trench allowed us to eliminate gutters.
Идея дизайна: большая веранда на боковом дворе в стиле кантри с колоннами, покрытием из каменной брусчатки, навесом и перилами из смешанных материалов
Идея дизайна: большая веранда на боковом дворе в стиле кантри с колоннами, покрытием из каменной брусчатки, навесом и перилами из смешанных материалов

As a conceptual urban infill project, the Wexley is designed for a narrow lot in the center of a city block. The 26’x48’ floor plan is divided into thirds from front to back and from left to right. In plan, the left third is reserved for circulation spaces and is reflected in elevation by a monolithic block wall in three shades of gray. Punching through this block wall, in three distinct parts, are the main levels windows for the stair tower, bathroom, and patio. The right two-thirds of the main level are reserved for the living room, kitchen, and dining room. At 16’ long, front to back, these three rooms align perfectly with the three-part block wall façade. It’s this interplay between plan and elevation that creates cohesion between each façade, no matter where it’s viewed. Given that this project would have neighbors on either side, great care was taken in crafting desirable vistas for the living, dining, and master bedroom. Upstairs, with a view to the street, the master bedroom has a pair of closets and a skillfully planned bathroom complete with soaker tub and separate tiled shower. Main level cabinetry and built-ins serve as dividing elements between rooms and framing elements for views outside.
Architect: Visbeen Architects
Builder: J. Peterson Homes
Photographer: Ashley Avila Photography
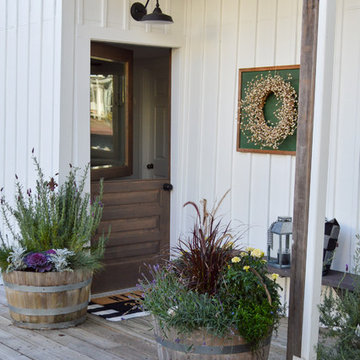
Solid wood Dutch door for cute Oregon cottage.
Свежая идея для дизайна: веранда на боковом дворе в стиле кантри с навесом - отличное фото интерьера
Свежая идея для дизайна: веранда на боковом дворе в стиле кантри с навесом - отличное фото интерьера

Perfectly settled in the shade of three majestic oak trees, this timeless homestead evokes a deep sense of belonging to the land. The Wilson Architects farmhouse design riffs on the agrarian history of the region while employing contemporary green technologies and methods. Honoring centuries-old artisan traditions and the rich local talent carrying those traditions today, the home is adorned with intricate handmade details including custom site-harvested millwork, forged iron hardware, and inventive stone masonry. Welcome family and guests comfortably in the detached garage apartment. Enjoy long range views of these ancient mountains with ample space, inside and out.
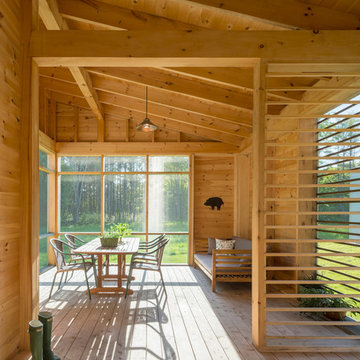
Trent Bell
Свежая идея для дизайна: веранда среднего размера на боковом дворе в стиле рустика с крыльцом с защитной сеткой, настилом и навесом - отличное фото интерьера
Свежая идея для дизайна: веранда среднего размера на боковом дворе в стиле рустика с крыльцом с защитной сеткой, настилом и навесом - отличное фото интерьера
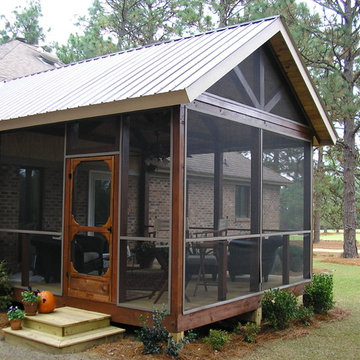
Home Rx
Стильный дизайн: веранда среднего размера на боковом дворе в стиле рустика с крыльцом с защитной сеткой и навесом - последний тренд
Стильный дизайн: веранда среднего размера на боковом дворе в стиле рустика с крыльцом с защитной сеткой и навесом - последний тренд

Пример оригинального дизайна: большая веранда на боковом дворе в стиле рустика с крыльцом с защитной сеткой, покрытием из каменной брусчатки, навесом и защитой от солнца
Фото: веранда на боковом дворе с навесом
3