Фото: веранда с настилом и навесом
Сортировать:
Бюджет
Сортировать:Популярное за сегодня
1 - 20 из 9 168 фото
1 из 3
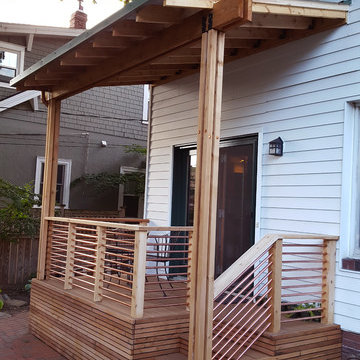
На фото: большая веранда на заднем дворе в классическом стиле с настилом и навесом с

Свежая идея для дизайна: веранда среднего размера на переднем дворе в классическом стиле с настилом, навесом и растениями в контейнерах - отличное фото интерьера

Covered Porch with custom made screen panels. Screen door opens to rest of covered deck. The Screened porch also has access to the dinning room.
Longviews Studios

Screened porch is 14'x20'. photos by Ryann Ford
На фото: веранда в классическом стиле с настилом, навесом и крыльцом с защитной сеткой с
На фото: веранда в классическом стиле с настилом, навесом и крыльцом с защитной сеткой с

Screened porch addition
Свежая идея для дизайна: большая веранда на заднем дворе в стиле модернизм с крыльцом с защитной сеткой, настилом, навесом и деревянными перилами - отличное фото интерьера
Свежая идея для дизайна: большая веранда на заднем дворе в стиле модернизм с крыльцом с защитной сеткой, настилом, навесом и деревянными перилами - отличное фото интерьера

Пример оригинального дизайна: большая веранда на заднем дворе в морском стиле с крыльцом с защитной сеткой, настилом, навесом и деревянными перилами

Large porch with retractable screens, perfect for MN summers!
Пример оригинального дизайна: большая веранда на заднем дворе в классическом стиле с крыльцом с защитной сеткой, настилом и навесом
Пример оригинального дизайна: большая веранда на заднем дворе в классическом стиле с крыльцом с защитной сеткой, настилом и навесом
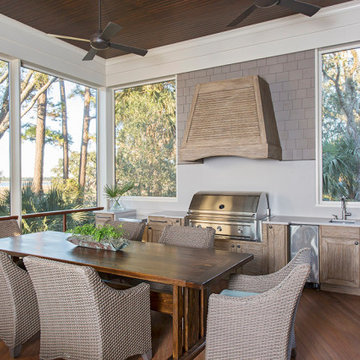
Стильный дизайн: веранда в морском стиле с крыльцом с защитной сеткой, настилом и навесом - последний тренд

Renovated outdoor patio with new flooring, furnishings upholstery, pass through window, and skylight. Design by Petrie Point Interior Design.
Lorin Klaris Photography

When Cummings Architects first met with the owners of this understated country farmhouse, the building’s layout and design was an incoherent jumble. The original bones of the building were almost unrecognizable. All of the original windows, doors, flooring, and trims – even the country kitchen – had been removed. Mathew and his team began a thorough design discovery process to find the design solution that would enable them to breathe life back into the old farmhouse in a way that acknowledged the building’s venerable history while also providing for a modern living by a growing family.
The redesign included the addition of a new eat-in kitchen, bedrooms, bathrooms, wrap around porch, and stone fireplaces. To begin the transforming restoration, the team designed a generous, twenty-four square foot kitchen addition with custom, farmers-style cabinetry and timber framing. The team walked the homeowners through each detail the cabinetry layout, materials, and finishes. Salvaged materials were used and authentic craftsmanship lent a sense of place and history to the fabric of the space.
The new master suite included a cathedral ceiling showcasing beautifully worn salvaged timbers. The team continued with the farm theme, using sliding barn doors to separate the custom-designed master bath and closet. The new second-floor hallway features a bold, red floor while new transoms in each bedroom let in plenty of light. A summer stair, detailed and crafted with authentic details, was added for additional access and charm.
Finally, a welcoming farmer’s porch wraps around the side entry, connecting to the rear yard via a gracefully engineered grade. This large outdoor space provides seating for large groups of people to visit and dine next to the beautiful outdoor landscape and the new exterior stone fireplace.
Though it had temporarily lost its identity, with the help of the team at Cummings Architects, this lovely farmhouse has regained not only its former charm but also a new life through beautifully integrated modern features designed for today’s family.
Photo by Eric Roth
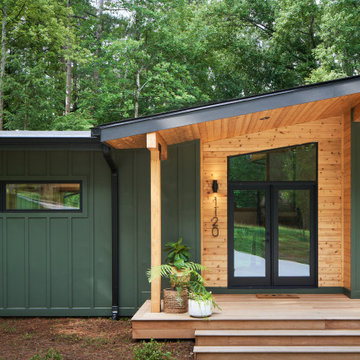
Midcentury Modern Front Porch
Свежая идея для дизайна: веранда среднего размера на переднем дворе в стиле ретро с настилом, навесом и металлическими перилами - отличное фото интерьера
Свежая идея для дизайна: веранда среднего размера на переднем дворе в стиле ретро с настилом, навесом и металлическими перилами - отличное фото интерьера

Screened Porch with accordion style doors opening to Kitchen/Dining Room, with seating for 4 and a chat height coffee table with views of Lake Lure, NC.

New deck made of composite wood - Trex, New railing, entrance of the house, new front of the house - Porch
Источник вдохновения для домашнего уюта: веранда на переднем дворе в стиле модернизм с колоннами, настилом, навесом и деревянными перилами
Источник вдохновения для домашнего уюта: веранда на переднем дворе в стиле модернизм с колоннами, настилом, навесом и деревянными перилами
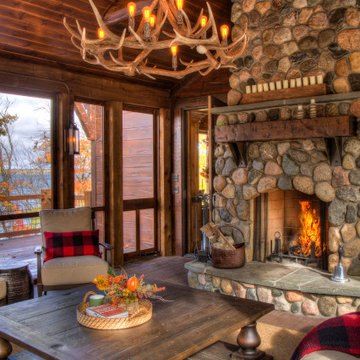
Lodge Screen Porch with Fieldstone Fireplace, wood ceiling, log beams, and antler chandelier.
Источник вдохновения для домашнего уюта: большая веранда на боковом дворе в стиле рустика с крыльцом с защитной сеткой, настилом, навесом и деревянными перилами
Источник вдохновения для домашнего уюта: большая веранда на боковом дворе в стиле рустика с крыльцом с защитной сеткой, настилом, навесом и деревянными перилами
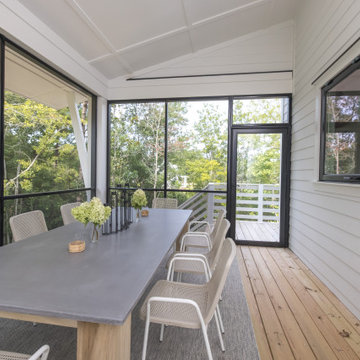
This modern farmhouse kitchen by Glover Design LLC and Isabella Grace Refined Homes features an ActivWall Gas Strut Window connecting the kitchen to the adjacent screened dining area.
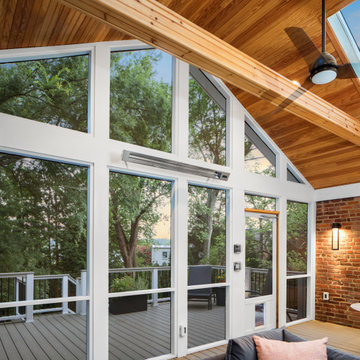
На фото: веранда на заднем дворе в современном стиле с настилом, навесом, деревянными перилами и крыльцом с защитной сеткой

The inviting new porch addition features a stunning angled vault ceiling and walls of oversize windows that frame the picture-perfect backyard views. The porch is infused with light thanks to the statement light fixture and bright-white wooden beams that reflect the natural light.
Photos by Spacecrafting Photography
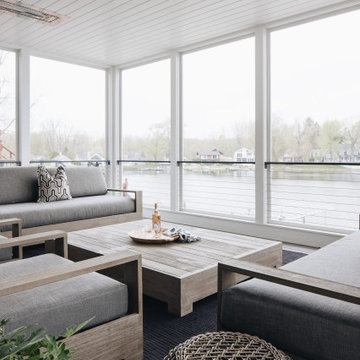
Стильный дизайн: веранда на заднем дворе в морском стиле с крыльцом с защитной сеткой, настилом, навесом и перилами из тросов - последний тренд
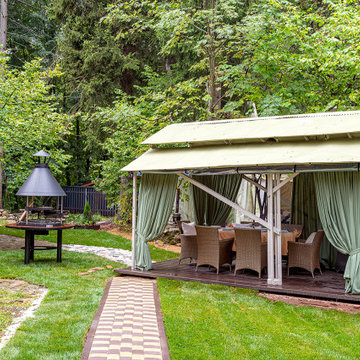
На фото: маленькая веранда на заднем дворе в современном стиле с крыльцом с защитной сеткой, настилом и навесом для на участке и в саду с
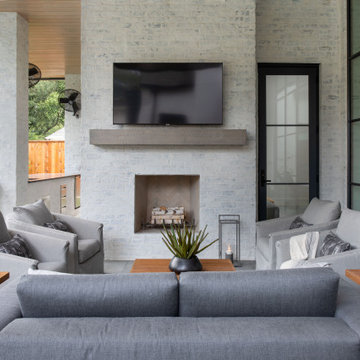
Источник вдохновения для домашнего уюта: огромная веранда на заднем дворе в стиле неоклассика (современная классика) с уличным камином, настилом и навесом
Фото: веранда с настилом и навесом
1