Фото: отдельно стоящий гараж в классическом стиле
Сортировать:
Бюджет
Сортировать:Популярное за сегодня
81 - 100 из 2 129 фото
1 из 3
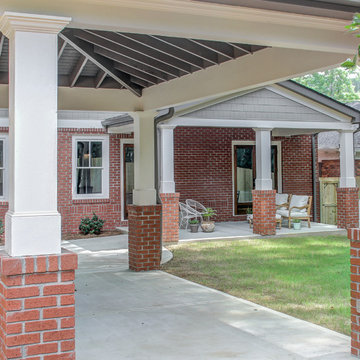
На фото: отдельно стоящий гараж среднего размера в классическом стиле с навесом для автомобилей для двух машин с
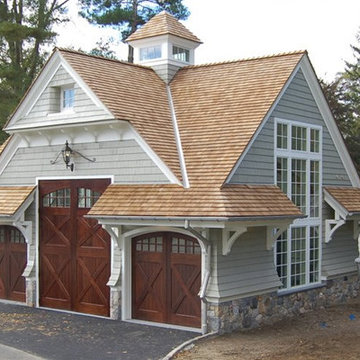
Custom oversize wooden garage door sandwiched between two standard size wood garage doors is tall enough to accommodate an RV.
На фото: большой отдельно стоящий гараж в классическом стиле для трех машин с
На фото: большой отдельно стоящий гараж в классическом стиле для трех машин с
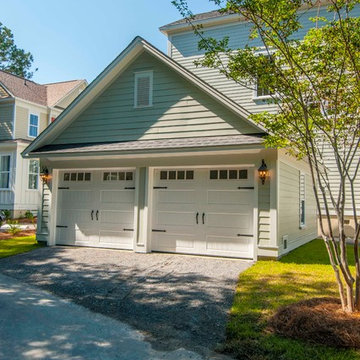
Optional Garages are available for all plans.
Идея дизайна: отдельно стоящий гараж в классическом стиле для двух машин
Идея дизайна: отдельно стоящий гараж в классическом стиле для двух машин
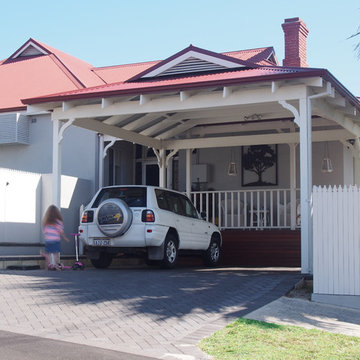
Style and details of the original federation house were carefully reproduced in this carport
На фото: отдельно стоящий гараж в классическом стиле с навесом для автомобилей для двух машин
На фото: отдельно стоящий гараж в классическом стиле с навесом для автомобилей для двух машин
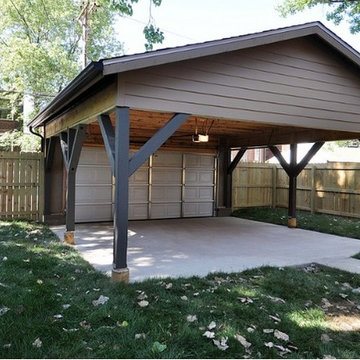
Garage-port, Garage door and fence and privacy and security while the covered parking pad saves money and can be used for outdoor entertaining!
Источник вдохновения для домашнего уюта: отдельно стоящий гараж в классическом стиле с навесом для автомобилей для двух машин
Источник вдохновения для домашнего уюта: отдельно стоящий гараж в классическом стиле с навесом для автомобилей для двух машин
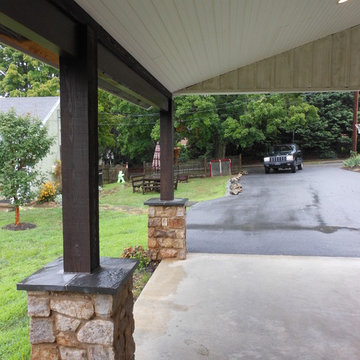
Steel columns, with stone and cedar bases, hold up the protective roof. Inside the carport, the ceiling is vaulted thanks to scissor trusses and recessed lighting was added for clear vision when it is dark out.
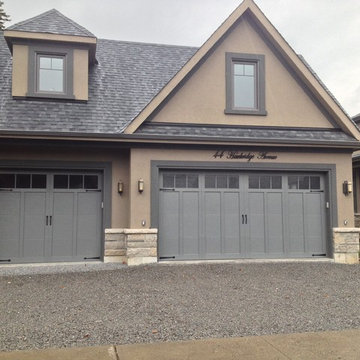
This is our idea of the best of both worlds. Steel insulated high efficiency doors with a custom overlaid wood look. No maintenance no extra heat bills, looks totally custom, this is how it should be!
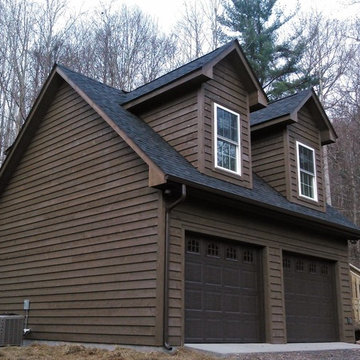
Идея дизайна: отдельно стоящий гараж среднего размера в классическом стиле для двух машин
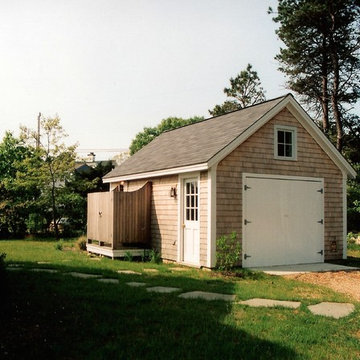
Источник вдохновения для домашнего уюта: маленький отдельно стоящий гараж в классическом стиле для на участке и в саду, одной машины
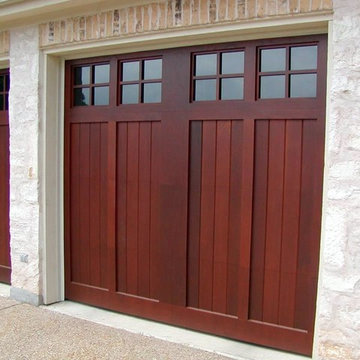
Detached garage on corner lot is positioned to provide privacy for backyard. Doors and motor court face toward house.. 9x8 Spanish cedar doors stained with Sikkens Cetol
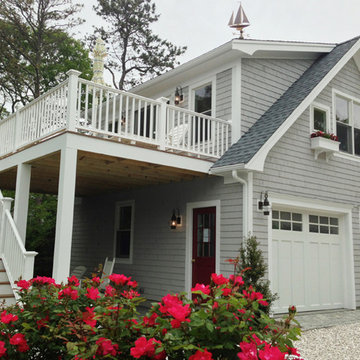
Detached garage with art studio and bathroom. Second floor cedar deck.
Свежая идея для дизайна: отдельно стоящий гараж среднего размера в классическом стиле для двух машин - отличное фото интерьера
Свежая идея для дизайна: отдельно стоящий гараж среднего размера в классическом стиле для двух машин - отличное фото интерьера
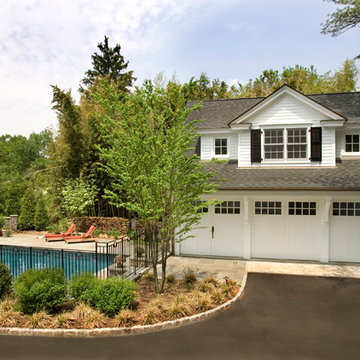
This three-car garage also encompasses a pool changing room and second floor guest suite.
На фото: отдельно стоящий гараж в классическом стиле
На фото: отдельно стоящий гараж в классическом стиле
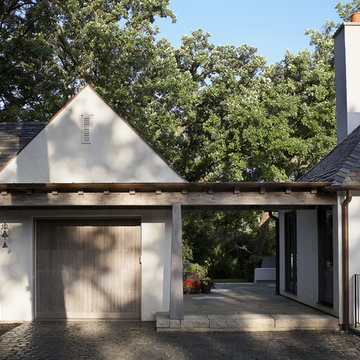
Стильный дизайн: отдельно стоящий гараж в классическом стиле - последний тренд
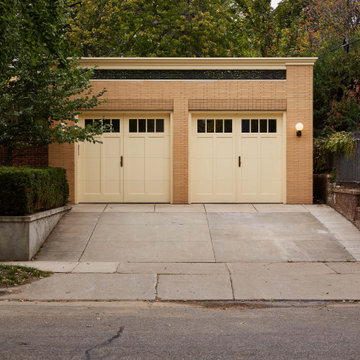
This Minneapolis garage, named after the Owner’s beloved dog Harry, is an example of attention to detail, both in design and execution. The client set out to create a new garage to match his historic home. He wanted a garage that could do both: store his car and host late afternoon soirees.
The bar faces the home to create an inviting backyard courtyard. The bar’s custom rolling screen rolls up to reveal a bar countertop, which creates a welcoming spot for friends and family to gather.
Careful consideration was made to match the historic home’s turn-of-century brick color and the brick coursing (pattern). Unfortunately, the closest color matched brick was the wrong size. Thus, we worked with talented craftspeople at Welch Foresman to cut each brick in half, which turned the large utility bricks into slimmer Roman bricks. We drew the specific brick coursing to ensure that the structure would match the historic proportions of the home.
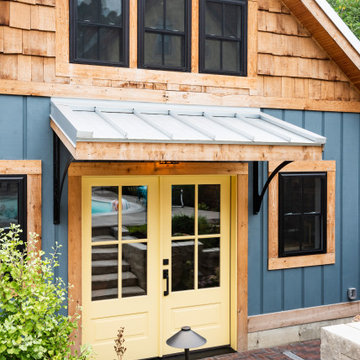
John & Kim contacted LU Design Build to help them design, create and build a custom workshop. They enjoy building, crafting and designing ornaments and furniture of all sorts.
They wanted a nice customized workshop to expand their tools and their abilities to build different and larger type projects. They also wanted to enhance the area around their in-ground pool because this is a favorite part of their home.
For this project, we met with John & Kim and went over their desires for their space and functionality for their workshop and pool area. LU Design Build pulled in a partner architect to help draft the workshop concept.
In the custom workshop area, we added metal roofing, custom gutters, and custom awning brackets that John actually built. It had custom dormers to let in lots of natural light. The workshop was also designed with vaulted ceilings to allow adequate air space and circulation. We chose a white washed shiplap to keep the space bright and open.
In the pool area, we relocated the stairs coming off the deck and a landing area to create a better flow. LU Design Build also partnered with Frisella Outdoor Lighting. Frisella helped source and install the pool deck hardscape, retaining walls & soft landscaping.
Since these two spaces were a long time dream of John and Kim, LU Design Build wanted to fit their design style and functionality so that they can stay for a long time and truly love their backyard and workshop.
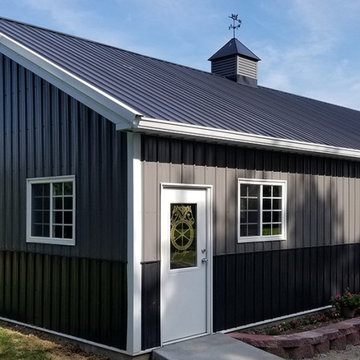
Project 4020: Classic Steel Truss Garage Building used for Toy Storage. Features Edge Secondary Framing, Central Guard Sheet Metal with Lifetime Paint Warranty, Deluxe Custom Trim Package, Window Package, Waiscot
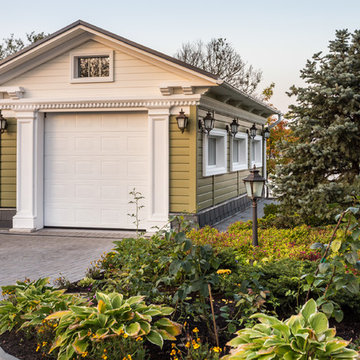
Источник вдохновения для домашнего уюта: отдельно стоящий гараж в классическом стиле с навесом для автомобилей
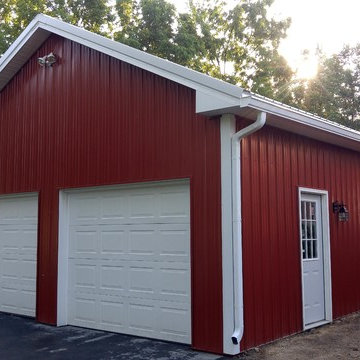
This 2 car garage is a pole barn structure with open attic access above. The siding and roof are pre-painted steel.
Источник вдохновения для домашнего уюта: отдельно стоящий гараж среднего размера в классическом стиле для двух машин
Источник вдохновения для домашнего уюта: отдельно стоящий гараж среднего размера в классическом стиле для двух машин
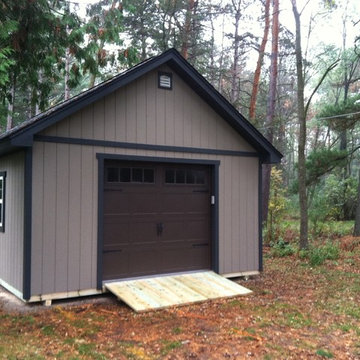
Пример оригинального дизайна: отдельно стоящий гараж среднего размера в классическом стиле
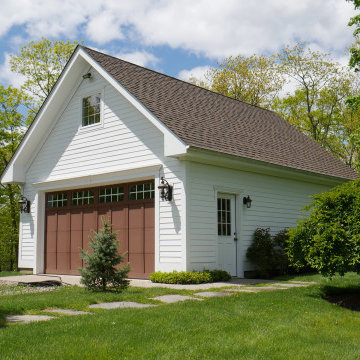
Exterior detached garage.
Свежая идея для дизайна: большой отдельно стоящий гараж в классическом стиле для двух машин - отличное фото интерьера
Свежая идея для дизайна: большой отдельно стоящий гараж в классическом стиле для двух машин - отличное фото интерьера
Фото: отдельно стоящий гараж в классическом стиле
5