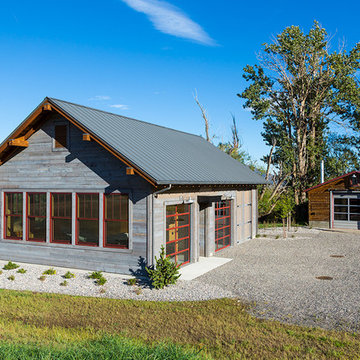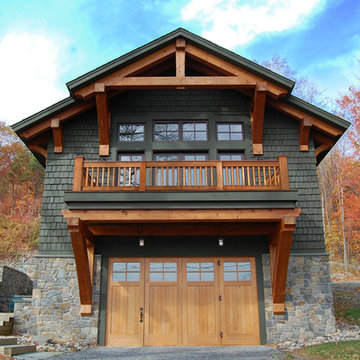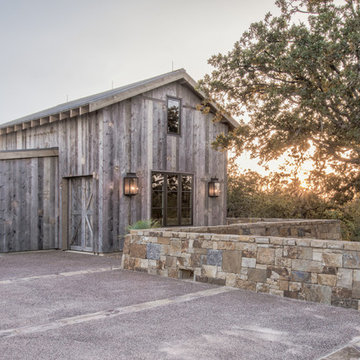Фото: отдельно стоящий гараж в стиле рустика
Сортировать:
Бюджет
Сортировать:Популярное за сегодня
1 - 20 из 402 фото
1 из 3

На фото: большой отдельно стоящий гараж в стиле рустика с навесом для автомобилей для двух машин с
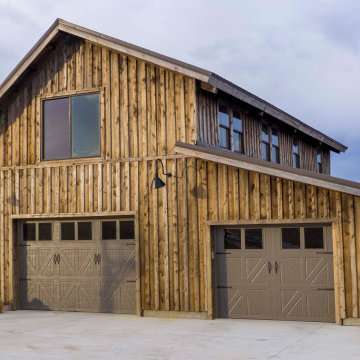
Post and beam two car garage with storage space and loft overhead
Стильный дизайн: большой отдельно стоящий гараж в стиле рустика с мастерской для двух машин - последний тренд
Стильный дизайн: большой отдельно стоящий гараж в стиле рустика с мастерской для двух машин - последний тренд
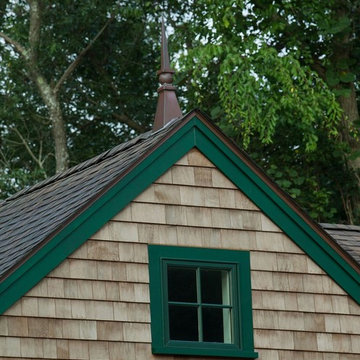
Пример оригинального дизайна: большой отдельно стоящий гараж в стиле рустика с мастерской для трех машин
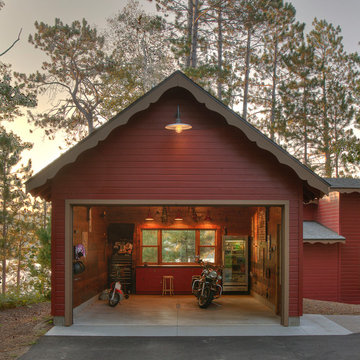
Источник вдохновения для домашнего уюта: отдельно стоящий гараж в стиле рустика для двух машин
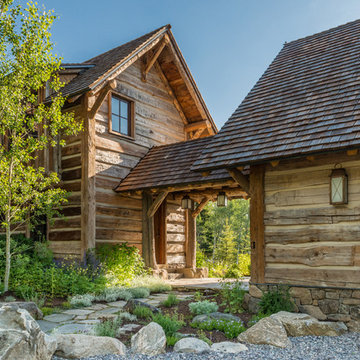
Peter Zimmerman Architects // Peace Design // Audrey Hall Photography
Идея дизайна: отдельно стоящий гараж в стиле рустика
Идея дизайна: отдельно стоящий гараж в стиле рустика
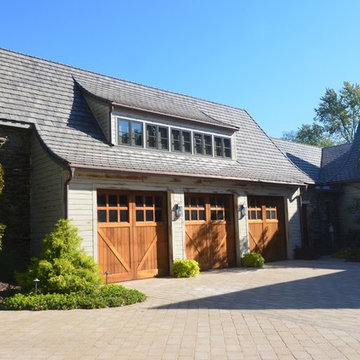
На фото: отдельно стоящий гараж среднего размера в стиле рустика для трех машин
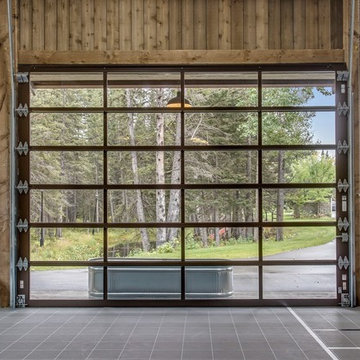
Zoon Media
Пример оригинального дизайна: огромный отдельно стоящий гараж в стиле рустика с мастерской для четырех и более машин
Пример оригинального дизайна: огромный отдельно стоящий гараж в стиле рустика с мастерской для четырех и более машин
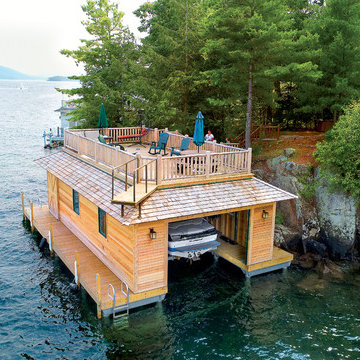
Boathouse with pile dock foundation on Lake George New York
Идея дизайна: отдельно стоящий лодочный гараж в стиле рустика для одной машины
Идея дизайна: отдельно стоящий лодочный гараж в стиле рустика для одной машины
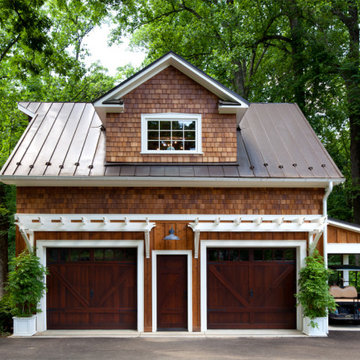
Straight on exterior view of rustic garage showing dark wood garage door and entry door, medium wood board-and-batten siding and random width cedar shake siding, painted white PVC trellis, and dormer window on gabled roof.
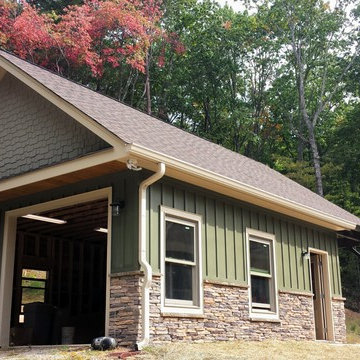
На фото: большой отдельно стоящий гараж в стиле рустика с мастерской для двух машин
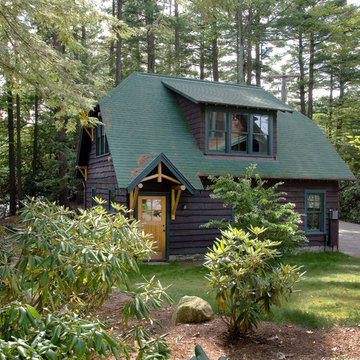
Photographer: Philip Jenson-Carter
Пример оригинального дизайна: отдельно стоящий гараж в стиле рустика с мастерской для двух машин
Пример оригинального дизайна: отдельно стоящий гараж в стиле рустика с мастерской для двух машин
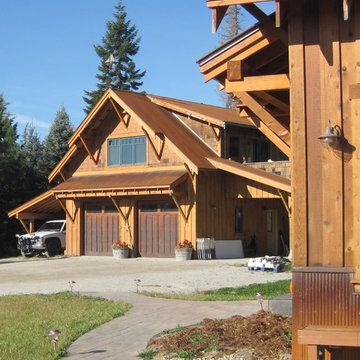
Sited on a forested hillside overlooking the city and Lake, this Northwest style craftsman mountain home has a matching detached Garage with apartment above. Natural landscaping and stamped concrete patios provide nice outdoor living spaces. Cedar siding is complemented by rusted corrugated wainscot and roofing , which help protect the exterior from harsh North Idaho winters. Native materials, timber accents and exposed rafters add to the rustic charm and curb appeal.
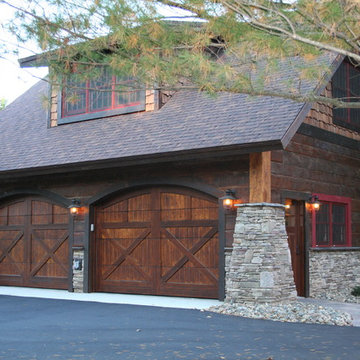
На фото: большой отдельно стоящий гараж в стиле рустика для четырех и более машин
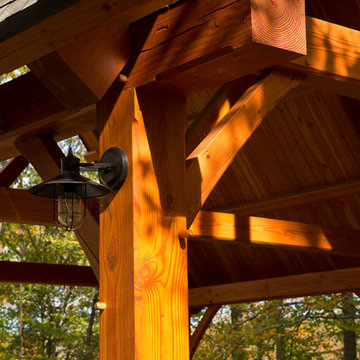
The design of this home was driven by the owners’ desire for a three-bedroom waterfront home that showcased the spectacular views and park-like setting. As nature lovers, they wanted their home to be organic, minimize any environmental impact on the sensitive site and embrace nature.
This unique home is sited on a high ridge with a 45° slope to the water on the right and a deep ravine on the left. The five-acre site is completely wooded and tree preservation was a major emphasis. Very few trees were removed and special care was taken to protect the trees and environment throughout the project. To further minimize disturbance, grades were not changed and the home was designed to take full advantage of the site’s natural topography. Oak from the home site was re-purposed for the mantle, powder room counter and select furniture.
The visually powerful twin pavilions were born from the need for level ground and parking on an otherwise challenging site. Fill dirt excavated from the main home provided the foundation. All structures are anchored with a natural stone base and exterior materials include timber framing, fir ceilings, shingle siding, a partial metal roof and corten steel walls. Stone, wood, metal and glass transition the exterior to the interior and large wood windows flood the home with light and showcase the setting. Interior finishes include reclaimed heart pine floors, Douglas fir trim, dry-stacked stone, rustic cherry cabinets and soapstone counters.
Exterior spaces include a timber-framed porch, stone patio with fire pit and commanding views of the Occoquan reservoir. A second porch overlooks the ravine and a breezeway connects the garage to the home.
Numerous energy-saving features have been incorporated, including LED lighting, on-demand gas water heating and special insulation. Smart technology helps manage and control the entire house.
Greg Hadley Photography
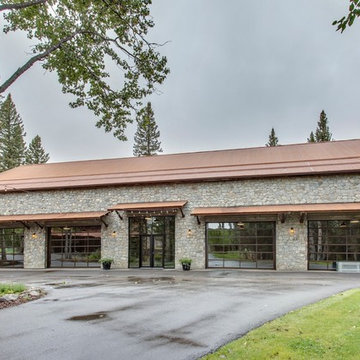
Zoon Media
Источник вдохновения для домашнего уюта: огромный отдельно стоящий гараж в стиле рустика с мастерской для четырех и более машин
Источник вдохновения для домашнего уюта: огромный отдельно стоящий гараж в стиле рустика с мастерской для четырех и более машин
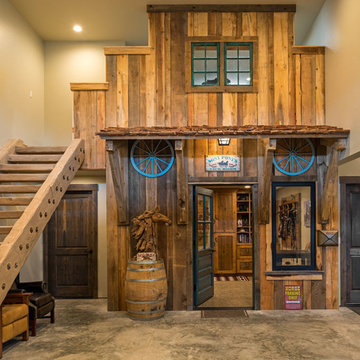
It all started with a picture of a worn, rustic turquoise door. From there, the homeowner grew her vision for her dream tack room. This old-west facade houses her tack room and a storage loft above with the door to the trophy room/man cave to the left and the guest apartment to the right.
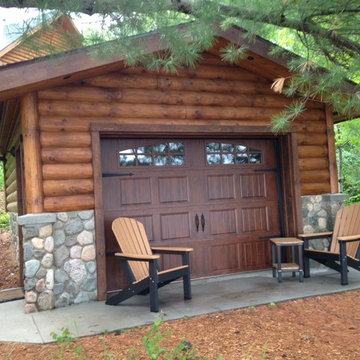
Свежая идея для дизайна: большой отдельно стоящий гараж в стиле рустика с навесом для автомобилей для одной машины - отличное фото интерьера
Фото: отдельно стоящий гараж в стиле рустика
1
