Фото: отдельно стоящий гараж в стиле неоклассика (современная классика)
Сортировать:
Бюджет
Сортировать:Популярное за сегодня
1 - 20 из 473 фото
1 из 3
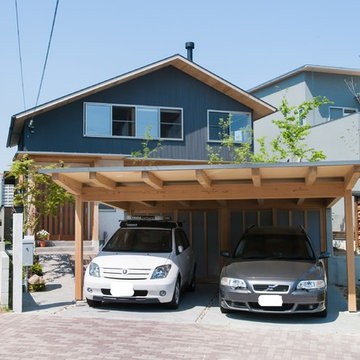
Свежая идея для дизайна: отдельно стоящий гараж в стиле неоклассика (современная классика) с навесом для автомобилей для двух машин - отличное фото интерьера
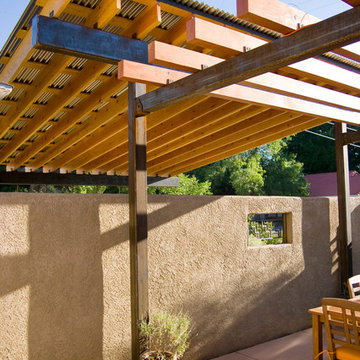
Modulus Design
Свежая идея для дизайна: маленький отдельно стоящий гараж в стиле неоклассика (современная классика) с навесом для автомобилей для на участке и в саду, двух машин - отличное фото интерьера
Свежая идея для дизайна: маленький отдельно стоящий гараж в стиле неоклассика (современная классика) с навесом для автомобилей для на участке и в саду, двух машин - отличное фото интерьера
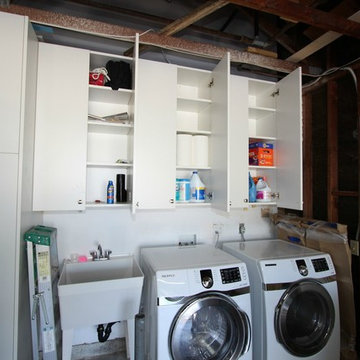
Стильный дизайн: маленький отдельно стоящий гараж в стиле неоклассика (современная классика) с навесом для автомобилей для на участке и в саду - последний тренд
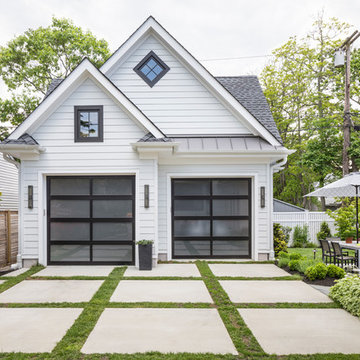
Стильный дизайн: отдельно стоящий гараж в стиле неоклассика (современная классика) для двух машин - последний тренд
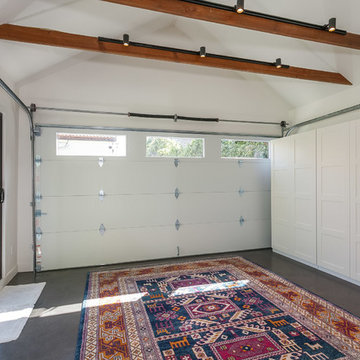
Perfect utilization of a detached, 2 car garage.
Now it has closets, a bathroom, amazing flooring and a sliding door
Источник вдохновения для домашнего уюта: отдельно стоящий гараж среднего размера в стиле неоклассика (современная классика) с мастерской для двух машин
Источник вдохновения для домашнего уюта: отдельно стоящий гараж среднего размера в стиле неоклассика (современная классика) с мастерской для двух машин
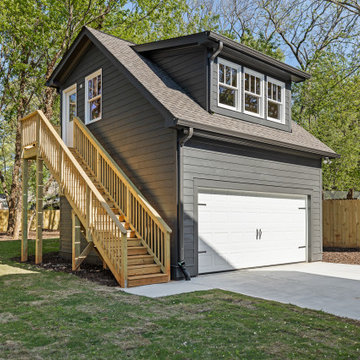
Пример оригинального дизайна: большой отдельно стоящий гараж в стиле неоклассика (современная классика) с мастерской для двух машин
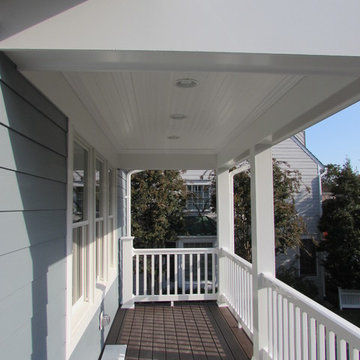
Talon Construction garage addition in Kentlands
Идея дизайна: отдельно стоящий гараж среднего размера в стиле неоклассика (современная классика) с мастерской для двух машин
Идея дизайна: отдельно стоящий гараж среднего размера в стиле неоклассика (современная классика) с мастерской для двух машин
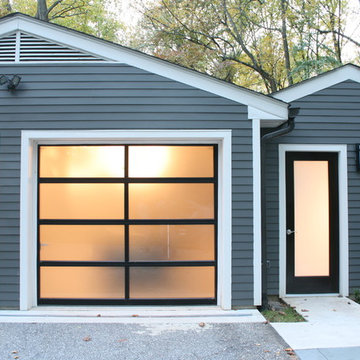
Our clients wanted to create a room that would bring them closer to the outdoors; a room filled with natural lighting; and a venue to spotlight a modern fireplace.
Early in the design process, our clients wanted to replace their existing, outdated, and rundown screen porch, but instead decided to build an all-season sun room. The space was intended as a quiet place to read, relax, and enjoy the view.
The sunroom addition extends from the existing house and is nestled into its heavily wooded surroundings. The roof of the new structure reaches toward the sky, enabling additional light and views.
The floor-to-ceiling magnum double-hung windows with transoms, occupy the rear and side-walls. The original brick, on the fourth wall remains exposed; and provides a perfect complement to the French doors that open to the dining room and create an optimum configuration for cross-ventilation.
To continue the design philosophy for this addition place seamlessly merged natural finishes from the interior to the exterior. The Brazilian black slate, on the sunroom floor, extends to the outdoor terrace; and the stained tongue and groove, installed on the ceiling, continues through to the exterior soffit.
The room's main attraction is the suspended metal fireplace; an authentic wood-burning heat source. Its shape is a modern orb with a commanding presence. Positioned at the center of the room, toward the rear, the orb adds to the majestic interior-exterior experience.
This is the client's third project with place architecture: design. Each endeavor has been a wonderful collaboration to successfully bring this 1960s ranch-house into twenty-first century living.
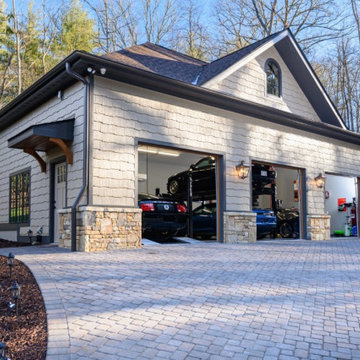
Three car garage addition to match the existing home that features a car lift, exercise area and entertainment area.
На фото: большой отдельно стоящий гараж в стиле неоклассика (современная классика) для трех машин с
На фото: большой отдельно стоящий гараж в стиле неоклассика (современная классика) для трех машин с
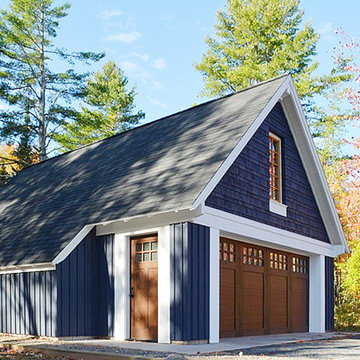
photo by Owner
Пример оригинального дизайна: отдельно стоящий гараж в стиле неоклассика (современная классика) с мастерской для двух машин
Пример оригинального дизайна: отдельно стоящий гараж в стиле неоклассика (современная классика) с мастерской для двух машин

This detached garage uses vertical space for smart storage. A lift was installed for the owners' toys including a dirt bike. A full sized SUV fits underneath of the lift and the garage is deep enough to site two cars deep, side by side. Additionally, a storage loft can be accessed by pull-down stairs. Trex flooring was installed for a slip-free, mess-free finish. The outside of the garage was built to match the existing home while also making it stand out with copper roofing and gutters. A mini-split air conditioner makes the space comfortable for tinkering year-round. The low profile garage doors and wall-mounted opener also keep vertical space at a premium.
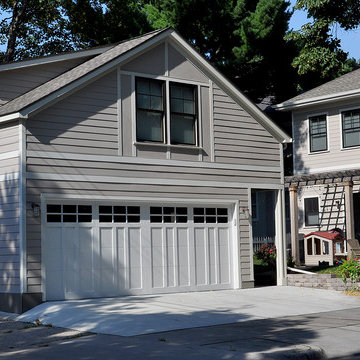
На фото: большой отдельно стоящий гараж в стиле неоклассика (современная классика) с мастерской для двух машин с
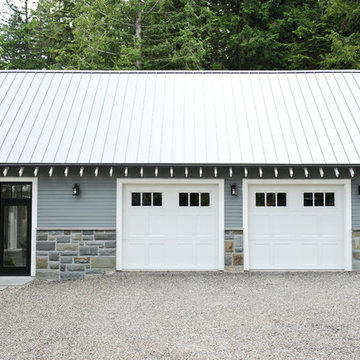
Eyco Building Group Ltd
Стильный дизайн: отдельно стоящий гараж в стиле неоклассика (современная классика) - последний тренд
Стильный дизайн: отдельно стоящий гараж в стиле неоклассика (современная классика) - последний тренд
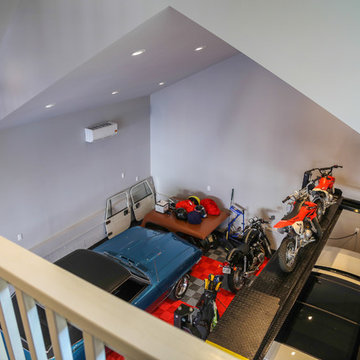
This detached garage uses vertical space for smart storage. A lift was installed for the owners' toys including a dirt bike. A full sized SUV fits underneath of the lift and the garage is deep enough to site two cars deep, side by side. Additionally, a storage loft can be accessed by pull-down stairs. Trex flooring was installed for a slip-free, mess-free finish. The outside of the garage was built to match the existing home while also making it stand out with copper roofing and gutters. A mini-split air conditioner makes the space comfortable for tinkering year-round. The low profile garage doors and wall-mounted opener also keep vertical space at a premium.
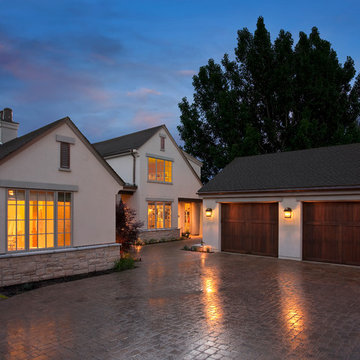
Joshua Caldwell
На фото: большой отдельно стоящий гараж в стиле неоклассика (современная классика) для двух машин с
На фото: большой отдельно стоящий гараж в стиле неоклассика (современная классика) для двух машин с
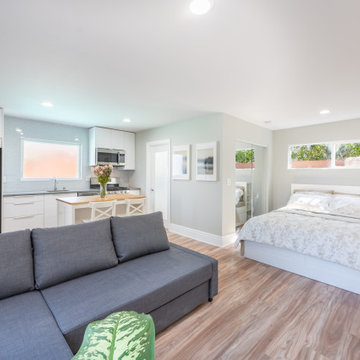
Garage Conversion to ADU (accessory dwelling unit)
Идея дизайна: маленький отдельно стоящий гараж в стиле неоклассика (современная классика) для на участке и в саду
Идея дизайна: маленький отдельно стоящий гараж в стиле неоклассика (современная классика) для на участке и в саду
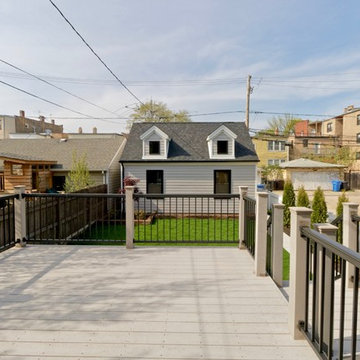
All new detached garage.
Architecture and photography by Omar Gutiérrez, Architect
Пример оригинального дизайна: отдельно стоящий гараж среднего размера в стиле неоклассика (современная классика) для двух машин
Пример оригинального дизайна: отдельно стоящий гараж среднего размера в стиле неоклассика (современная классика) для двух машин
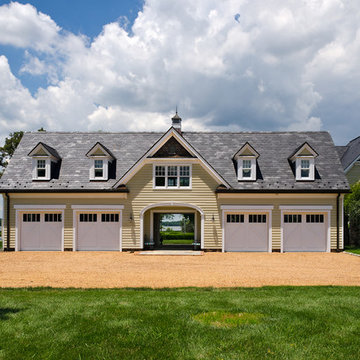
Пример оригинального дизайна: большой отдельно стоящий гараж в стиле неоклассика (современная классика) для четырех и более машин
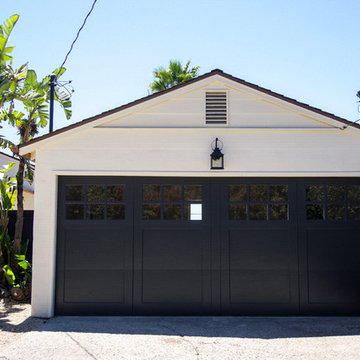
Идея дизайна: отдельно стоящий гараж среднего размера в стиле неоклассика (современная классика) для двух машин
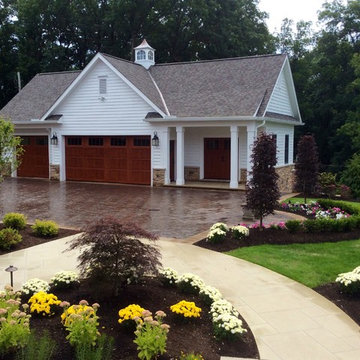
Стильный дизайн: отдельно стоящий гараж среднего размера в стиле неоклассика (современная классика) для трех машин - последний тренд
Фото: отдельно стоящий гараж в стиле неоклассика (современная классика)
1