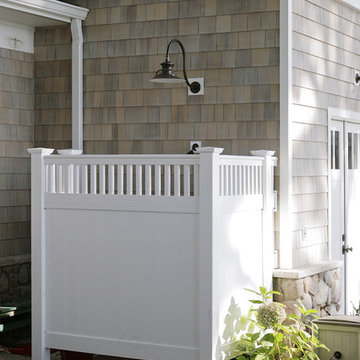Фото: огромный двор
Сортировать:
Бюджет
Сортировать:Популярное за сегодня
1 - 20 из 9 810 фото
1 из 2

A complete contemporary backyard project was taken to another level of design. This amazing backyard was completed in the beginning of 2013 in Weston, Florida.
The project included an Outdoor Kitchen with equipment by Lynx, and finished with Emperador Light Marble and a Spanish stone on walls. Also, a 32” X 16” wooden pergola attached to the house with a customized wooden wall for the TV on a structured bench with the same finishes matching the Outdoor Kitchen. The project also consist of outdoor furniture by The Patio District, pool deck with gold travertine material, and an ivy wall with LED lights and custom construction with Black Absolute granite finish and grey stone on walls.
For more information regarding this or any other of our outdoor projects please visit our website at www.luxapatio.com where you may also shop online. You can also visit our showroom located in the Doral Design District (3305 NW 79 Ave Miami FL. 33122) or contact us at 305-477-5141.
URL http://www.luxapatio.com

View from one of two second story viewing decks shows geometrically angled, tiered steps and planters leading beyond the Argentinean barbecue to the pool and cabana beyond. Surfaces include natural stone pavers, reclaimed wood decking, gravel, and acid etched concrete | Kurt Jordan Photography

Pergola, Outdoor Kitchen Ivory Travertine
Идея дизайна: огромная пергола во дворе частного дома на заднем дворе в стиле модернизм с летней кухней и покрытием из каменной брусчатки
Идея дизайна: огромная пергола во дворе частного дома на заднем дворе в стиле модернизм с летней кухней и покрытием из каменной брусчатки

Источник вдохновения для домашнего уюта: огромная пергола во дворе частного дома на заднем дворе в стиле кантри с мощением тротуарной плиткой и забором

After completing an interior remodel for this mid-century home in the South Salem hills, we revived the old, rundown backyard and transformed it into an outdoor living room that reflects the openness of the new interior living space. We tied the outside and inside together to create a cohesive connection between the two. The yard was spread out with multiple elevations and tiers, which we used to create “outdoor rooms” with separate seating, eating and gardening areas that flowed seamlessly from one to another. We installed a fire pit in the seating area; built-in pizza oven, wok and bar-b-que in the outdoor kitchen; and a soaking tub on the lower deck. The concrete dining table doubled as a ping-pong table and required a boom truck to lift the pieces over the house and into the backyard. The result is an outdoor sanctuary the homeowners can effortlessly enjoy year-round.
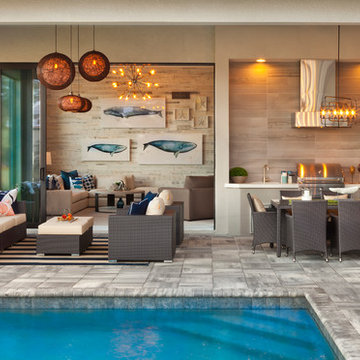
A Distinctly Contemporary West Indies
4 BEDROOMS | 4 BATHS | 3 CAR GARAGE | 3,744 SF
The Milina is one of John Cannon Home’s most contemporary homes to date, featuring a well-balanced floor plan filled with character, color and light. Oversized wood and gold chandeliers add a touch of glamour, accent pieces are in creamy beige and Cerulean blue. Disappearing glass walls transition the great room to the expansive outdoor entertaining spaces. The Milina’s dining room and contemporary kitchen are warm and congenial. Sited on one side of the home, the master suite with outdoor courtroom shower is a sensual
retreat. Gene Pollux Photography

A truly beautiful garden and pool design to complement an incredible architectural designed harbour view home.
На фото: огромный двор на заднем дворе в современном стиле с зоной барбекю без защиты от солнца с
На фото: огромный двор на заднем дворе в современном стиле с зоной барбекю без защиты от солнца с
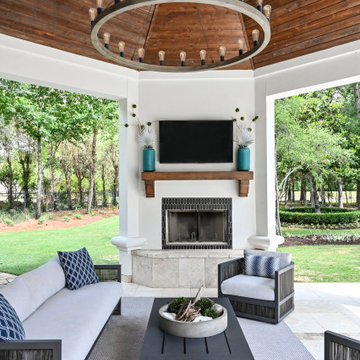
A large, spacious outdoor seating area with seating by the fireplace, grill / bar area/ pool and lounge. There is plenty of room for hosting family and friends around the pool.
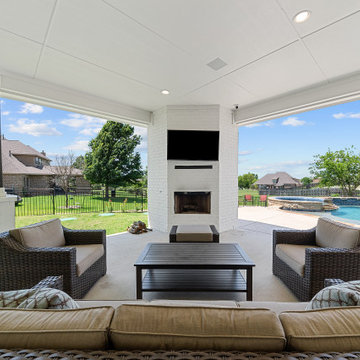
{Custom Home} 5,660 SqFt 1 Acre Modern Farmhouse 6 Bedroom 6 1/2 bath Media Room Game Room Study Huge Patio 3 car Garage Wrap-Around Front Porch Pool . . . #vistaranch #fortworthbuilder #texasbuilder #modernfarmhouse #texasmodern #texasfarmhouse #fortworthtx #blackandwhite #salcedohomes

Идея дизайна: огромный двор на заднем дворе в стиле рустика с покрытием из каменной брусчатки и местом для костра без защиты от солнца
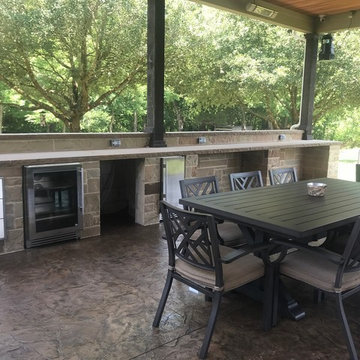
This is a 28-ft., L-shaped outdoor kitchen and bar with an 8-inch backsplash. For the stonework we used San Saba sawn Autumn Blend chopped stone. The beautiful counters are chocolate Lueders limestone. The outdoor kitchen is equipped with the following appliances: Turbo griddle, Grand Turbo grill, Big Green Egg smoker, True coolers, True icemaker, and Turbo trash can. The backsplash features illuminated electrical outlets that are covered for safety.
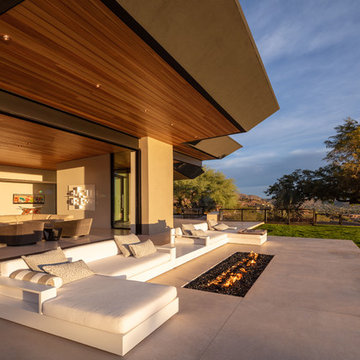
Источник вдохновения для домашнего уюта: огромный двор на заднем дворе в современном стиле с местом для костра, покрытием из бетонных плит и навесом
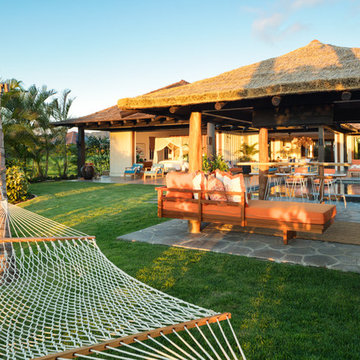
The Pai Pai is the automatic hangout spot for the whole family. Designed in a fun tropical style with a reed thatch ceiling, dark stained rafters, and Ohia log columns. The live edge bar faces the TV for watching the game while barbecuing and the orange built-in sofa makes relaxing a sinch. The pool features a swim-up bar and a hammock swings in the shade beneath the coconut trees.
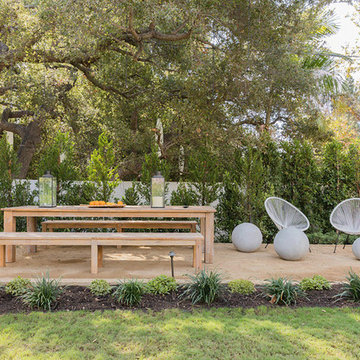
Blake Worthington, Rebecca Duke
Пример оригинального дизайна: огромный двор на заднем дворе в современном стиле с фонтаном и покрытием из гранитной крошки без защиты от солнца
Пример оригинального дизайна: огромный двор на заднем дворе в современном стиле с фонтаном и покрытием из гранитной крошки без защиты от солнца
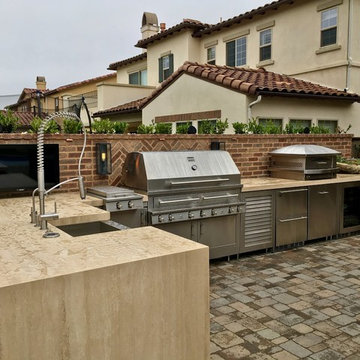
Стильный дизайн: огромная пергола во дворе частного дома на заднем дворе в современном стиле с летней кухней и мощением тротуарной плиткой - последний тренд
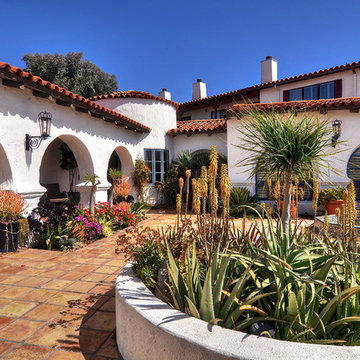
Источник вдохновения для домашнего уюта: огромный двор на внутреннем дворе в средиземноморском стиле с фонтаном и покрытием из плитки без защиты от солнца
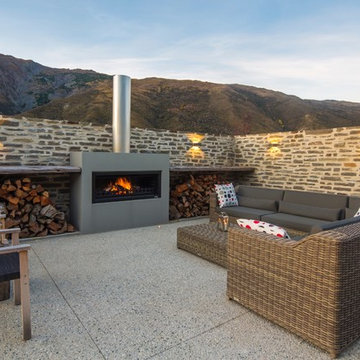
Marina Mathews
Идея дизайна: огромный двор на внутреннем дворе в современном стиле с местом для костра без защиты от солнца
Идея дизайна: огромный двор на внутреннем дворе в современном стиле с местом для костра без защиты от солнца
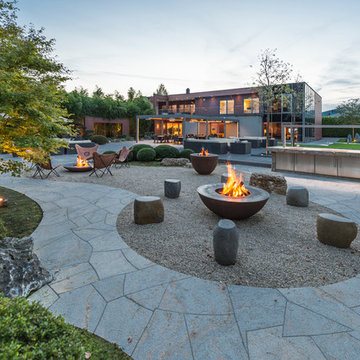
Пример оригинального дизайна: огромный двор в современном стиле с покрытием из каменной брусчатки и зоной барбекю

Hendel Homes
Landmark Photography
Summer Classics
На фото: огромный двор в классическом стиле с
На фото: огромный двор в классическом стиле с
Фото: огромный двор
1
