Фото: огромный двор с покрытием из каменной брусчатки
Сортировать:
Бюджет
Сортировать:Популярное за сегодня
1 - 20 из 3 119 фото
1 из 3
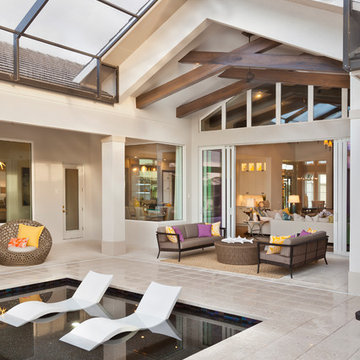
Visit The Korina 14803 Como Circle or call 941 907.8131 for additional information.
3 bedrooms | 4.5 baths | 3 car garage | 4,536 SF
The Korina is John Cannon’s new model home that is inspired by a transitional West Indies style with a contemporary influence. From the cathedral ceilings with custom stained scissor beams in the great room with neighboring pristine white on white main kitchen and chef-grade prep kitchen beyond, to the luxurious spa-like dual master bathrooms, the aesthetics of this home are the epitome of timeless elegance. Every detail is geared toward creating an upscale retreat from the hectic pace of day-to-day life. A neutral backdrop and an abundance of natural light, paired with vibrant accents of yellow, blues, greens and mixed metals shine throughout the home.
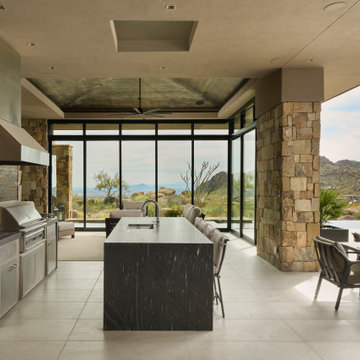
Источник вдохновения для домашнего уюта: огромный двор на заднем дворе в современном стиле с летней кухней, покрытием из каменной брусчатки и навесом
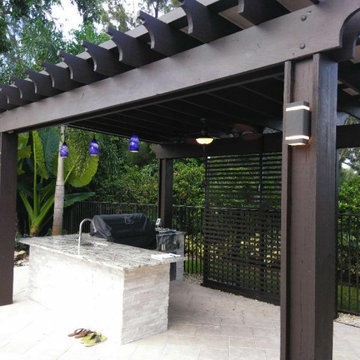
Pergola, Outdoor Kitchen
Пример оригинального дизайна: огромная пергола во дворе частного дома на заднем дворе в стиле модернизм с летней кухней и покрытием из каменной брусчатки
Пример оригинального дизайна: огромная пергола во дворе частного дома на заднем дворе в стиле модернизм с летней кухней и покрытием из каменной брусчатки

Идея дизайна: огромный двор на заднем дворе в стиле рустика с покрытием из каменной брусчатки и местом для костра без защиты от солнца
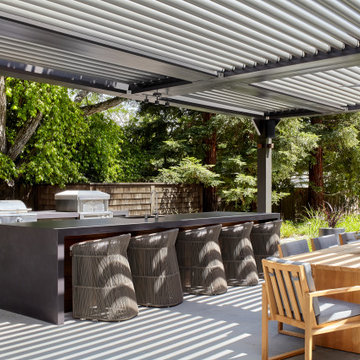
Пример оригинального дизайна: огромная пергола во дворе частного дома на заднем дворе в современном стиле с летней кухней и покрытием из каменной брусчатки

what a place to throw a party! this is the back loggia with it's wood covered ceiling and slate covered floor and fireplace. the restoration hardware sectional and drapes warm the space and give it a grand living room vibe.
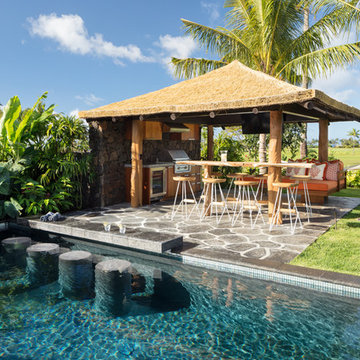
The Pai Pai is the automatic hangout spot for the whole family. Designed in a fun tropical style with a reed thatch ceiling, dark stained rafters, and Ohia log columns. The live edge bar faces the TV for watching the game while barbecuing and the orange built-in sofa makes relaxing a sinch. The pool features a swim-up bar and a hammock swings in the shade beneath the coconut trees.
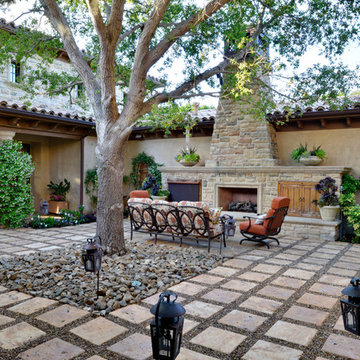
Стильный дизайн: огромный двор на заднем дворе в средиземноморском стиле с покрытием из каменной брусчатки и уличным камином без защиты от солнца - последний тренд
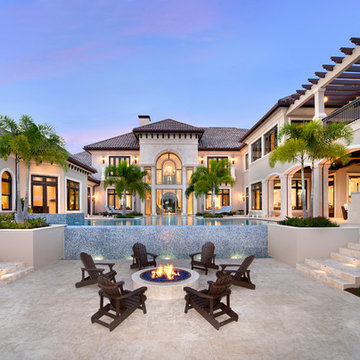
The infinity-edge swimming pool, which measures 40 by 60 feet, was designed so that water flows toward a crackling fire pit in this complete backyard entetainment space.
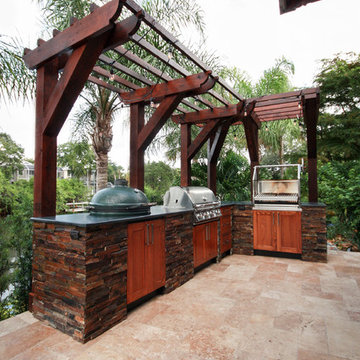
We created this award winning outdoor kitchen with refurbished pool deck and terraced landscaping. What was a steep inhospitable rear yard falling down to a canal, became an outdoor oasis for this family. 2015 Award of Excellence from the Natl. Assn. of Landscape Professionals.
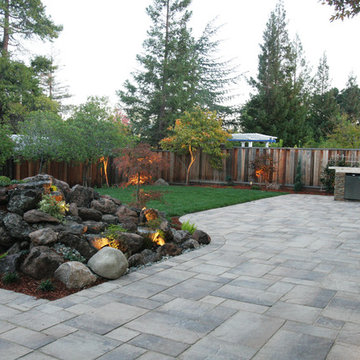
Daniel photography Ltd.
Свежая идея для дизайна: огромный двор на заднем дворе в стиле неоклассика (современная классика) с летней кухней и покрытием из каменной брусчатки без защиты от солнца - отличное фото интерьера
Свежая идея для дизайна: огромный двор на заднем дворе в стиле неоклассика (современная классика) с летней кухней и покрытием из каменной брусчатки без защиты от солнца - отличное фото интерьера
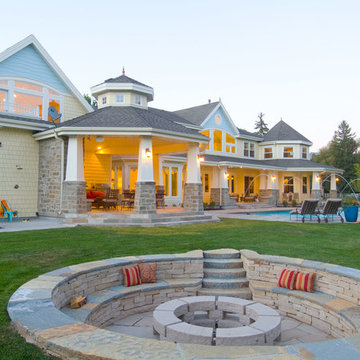
Пример оригинального дизайна: огромный двор на заднем дворе в классическом стиле с местом для костра, покрытием из каменной брусчатки и навесом
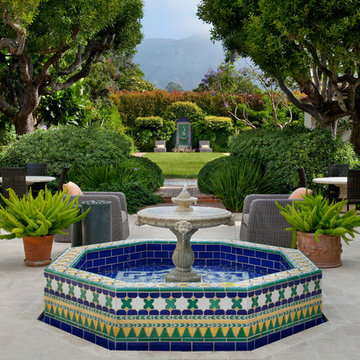
Garden and hardscape Transformed
На фото: огромный двор на заднем дворе в средиземноморском стиле с фонтаном и покрытием из каменной брусчатки без защиты от солнца
На фото: огромный двор на заднем дворе в средиземноморском стиле с фонтаном и покрытием из каменной брусчатки без защиты от солнца

A complete contemporary backyard project was taken to another level of design. This amazing backyard was completed in the beginning of 2013 in Weston, Florida.
The project included an Outdoor Kitchen with equipment by Lynx, and finished with Emperador Light Marble and a Spanish stone on walls. Also, a 32” X 16” wooden pergola attached to the house with a customized wooden wall for the TV on a structured bench with the same finishes matching the Outdoor Kitchen. The project also consist of outdoor furniture by The Patio District, pool deck with gold travertine material, and an ivy wall with LED lights and custom construction with Black Absolute granite finish and grey stone on walls.
For more information regarding this or any other of our outdoor projects please visit our website at www.luxapatio.com where you may also shop online. You can also visit our showroom located in the Doral Design District (3305 NW 79 Ave Miami FL. 33122) or contact us at 305-477-5141.
URL http://www.luxapatio.com
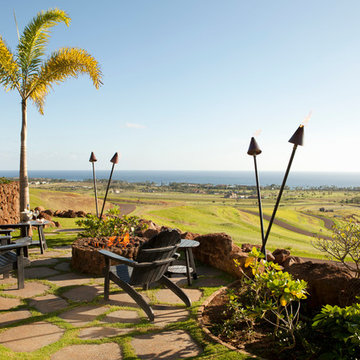
Идея дизайна: огромный двор на боковом дворе в морском стиле с местом для костра и покрытием из каменной брусчатки без защиты от солнца
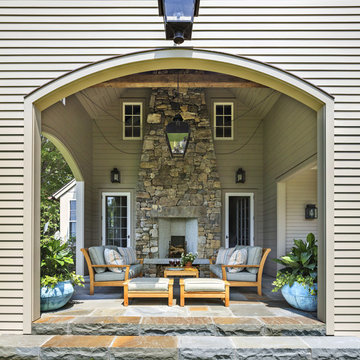
The outdoor fireplace on this covered porch is used year-round.
Robert Benson Photography
Источник вдохновения для домашнего уюта: огромный двор на заднем дворе в классическом стиле с покрытием из каменной брусчатки, навесом и уличным камином
Источник вдохновения для домашнего уюта: огромный двор на заднем дворе в классическом стиле с покрытием из каменной брусчатки, навесом и уличным камином
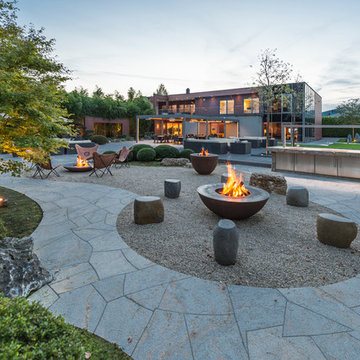
Пример оригинального дизайна: огромный двор в современном стиле с покрытием из каменной брусчатки и зоной барбекю
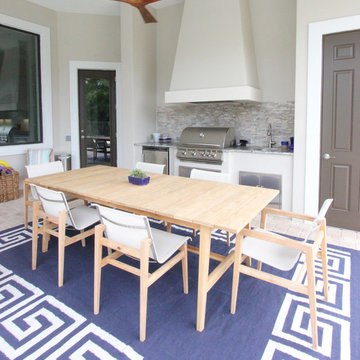
Свежая идея для дизайна: огромный двор на заднем дворе в стиле кантри с летней кухней, покрытием из каменной брусчатки и навесом - отличное фото интерьера
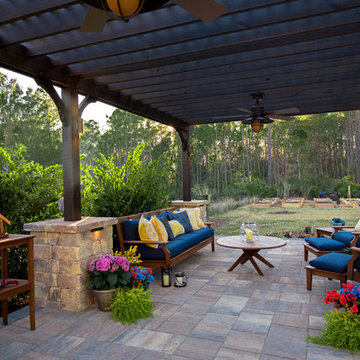
Relax! This backyard is a great place to escape next to the firepit after eating dinner with the family in the outdoor dining area.
Пример оригинального дизайна: огромная пергола во дворе частного дома на заднем дворе в классическом стиле с местом для костра и покрытием из каменной брусчатки
Пример оригинального дизайна: огромная пергола во дворе частного дома на заднем дворе в классическом стиле с местом для костра и покрытием из каменной брусчатки
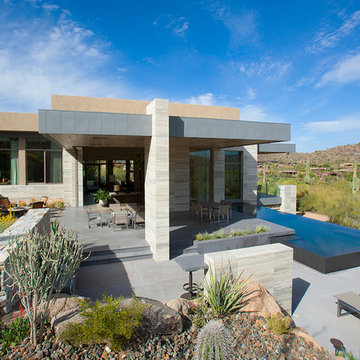
The primary goal for this project was to craft a modernist derivation of pueblo architecture. Set into a heavily laden boulder hillside, the design also reflects the nature of the stacked boulder formations. The site, located near local landmark Pinnacle Peak, offered breathtaking views which were largely upward, making proximity an issue. Maintaining southwest fenestration protection and maximizing views created the primary design constraint. The views are maximized with careful orientation, exacting overhangs, and wing wall locations. The overhangs intertwine and undulate with alternating materials stacking to reinforce the boulder strewn backdrop. The elegant material palette and siting allow for great harmony with the native desert.
The Elegant Modern at Estancia was the collaboration of many of the Valley's finest luxury home specialists. Interiors guru David Michael Miller contributed elegance and refinement in every detail. Landscape architect Russ Greey of Greey | Pickett contributed a landscape design that not only complimented the architecture, but nestled into the surrounding desert as if always a part of it. And contractor Manship Builders -- Jim Manship and project manager Mark Laidlaw -- brought precision and skill to the construction of what architect C.P. Drewett described as "a watch."
Project Details | Elegant Modern at Estancia
Architecture: CP Drewett, AIA, NCARB
Builder: Manship Builders, Carefree, AZ
Interiors: David Michael Miller, Scottsdale, AZ
Landscape: Greey | Pickett, Scottsdale, AZ
Photography: Dino Tonn, Scottsdale, AZ
Publications:
"On the Edge: The Rugged Desert Landscape Forms the Ideal Backdrop for an Estancia Home Distinguished by its Modernist Lines" Luxe Interiors + Design, Nov/Dec 2015.
Awards:
2015 PCBC Grand Award: Best Custom Home over 8,000 sq. ft.
2015 PCBC Award of Merit: Best Custom Home over 8,000 sq. ft.
The Nationals 2016 Silver Award: Best Architectural Design of a One of a Kind Home - Custom or Spec
2015 Excellence in Masonry Architectural Award - Merit Award
Photography: Dino Tonn
Фото: огромный двор с покрытием из каменной брусчатки
1