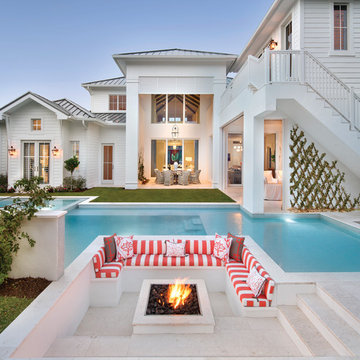Фото: огромный двор в морском стиле
Сортировать:
Бюджет
Сортировать:Популярное за сегодня
1 - 20 из 494 фото
1 из 3
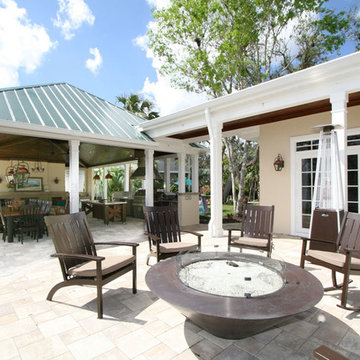
Challenge
This 2001 riverfront home was purchased by the owners in 2015 and immediately renovated. Progressive Design Build was hired at that time to remodel the interior, with tentative plans to remodel their outdoor living space as a second phase design/build remodel. True to their word, after completing the interior remodel, this young family turned to Progressive Design Build in 2017 to address known zoning regulations and restrictions in their backyard and build an outdoor living space that was fit for entertaining and everyday use.
The homeowners wanted a pool and spa, outdoor living room, kitchen, fireplace and covered patio. They also wanted to stay true to their home’s Old Florida style architecture while also adding a Jamaican influence to the ceiling detail, which held sentimental value to the homeowners who honeymooned in Jamaica.
Solution
To tackle the known zoning regulations and restrictions in the backyard, the homeowners researched and applied for a variance. With the variance in hand, Progressive Design Build sat down with the homeowners to review several design options. These options included:
Option 1) Modifications to the original pool design, changing it to be longer and narrower and comply with an existing drainage easement
Option 2) Two different layouts of the outdoor living area
Option 3) Two different height elevations and options for the fire pit area
Option 4) A proposed breezeway connecting the new area with the existing home
After reviewing the options, the homeowners chose the design that placed the pool on the backside of the house and the outdoor living area on the west side of the home (Option 1).
It was important to build a patio structure that could sustain a hurricane (a Southwest Florida necessity), and provide substantial sun protection. The new covered area was supported by structural columns and designed as an open-air porch (with no screens) to allow for an unimpeded view of the Caloosahatchee River. The open porch design also made the area feel larger, and the roof extension was built with substantial strength to survive severe weather conditions.
The pool and spa were connected to the adjoining patio area, designed to flow seamlessly into the next. The pool deck was designed intentionally in a 3-color blend of concrete brick with freeform edge detail to mimic the natural river setting. Bringing the outdoors inside, the pool and fire pit were slightly elevated to create a small separation of space.
Result
All of the desirable amenities of a screened porch were built into an open porch, including electrical outlets, a ceiling fan/light kit, TV, audio speakers, and a fireplace. The outdoor living area was finished off with additional storage for cushions, ample lighting, an outdoor dining area, a smoker, a grill, a double-side burner, an under cabinet refrigerator, a major ventilation system, and water supply plumbing that delivers hot and cold water to the sinks.
Because the porch is under a roof, we had the option to use classy woods that would give the structure a natural look and feel. We chose a dark cypress ceiling with a gloss finish, replicating the same detail that the homeowners experienced in Jamaica. This created a deep visceral and emotional reaction from the homeowners to their new backyard.
The family now spends more time outdoors enjoying the sights, sounds and smells of nature. Their professional lives allow them to take a trip to paradise right in their backyard—stealing moments that reflect on the past, but are also enjoyed in the present.
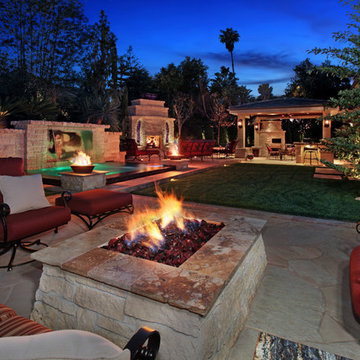
Источник вдохновения для домашнего уюта: огромная пергола во дворе частного дома на заднем дворе в морском стиле с летней кухней и покрытием из каменной брусчатки
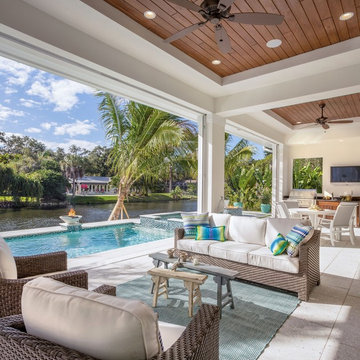
Beautiful lakefront location with fire bowls/fountains. Vista is framed by coconut palms and stained tongue and groove ceiling.
Идея дизайна: огромный двор на заднем дворе в морском стиле с летней кухней, мощением тротуарной плиткой и навесом
Идея дизайна: огромный двор на заднем дворе в морском стиле с летней кухней, мощением тротуарной плиткой и навесом
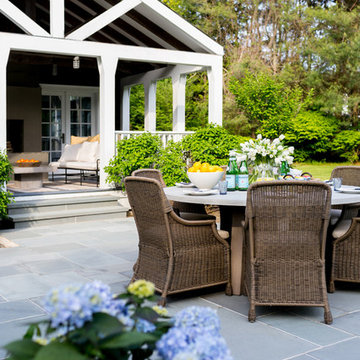
Interior Design, Custom Furniture Design, & Art Curation by Chango & Co.
Photography by Raquel Langworthy
Shop the East Hampton New Traditional accessories at the Chango Shop!

На фото: огромный двор на заднем дворе в морском стиле с покрытием из плитки, навесом и уличным камином с
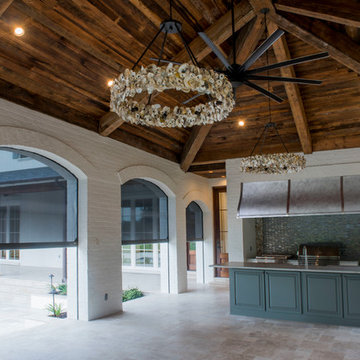
На фото: огромная беседка во дворе частного дома на заднем дворе в морском стиле с летней кухней и покрытием из плитки
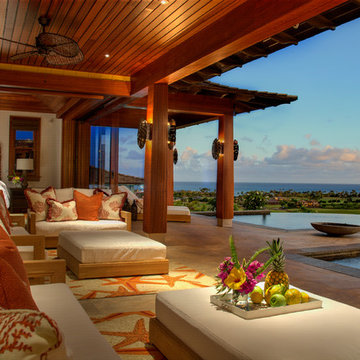
Стильный дизайн: огромный двор на заднем дворе в морском стиле с покрытием из плитки и навесом - последний тренд
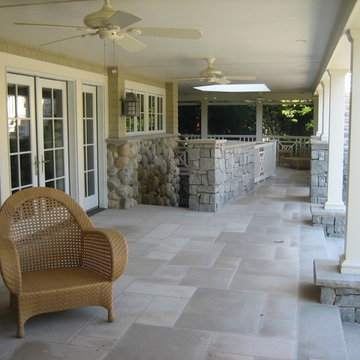
Here, the covered ground floor patio overlooks a shuffleboard court between the house and the dune. The stones for the home and landscape intersect here: both are limestone quarried in upstate New York, but the round fieldstone suggest the earlier carriage house, while the flatter stones suggest former paving throughout the property, repurposed in this modern version of beachside living. This seating area allows one to enjoy the ocean breezes and extends the interior living space on refreshing evenings.
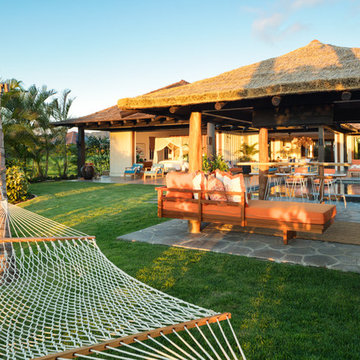
The Pai Pai is the automatic hangout spot for the whole family. Designed in a fun tropical style with a reed thatch ceiling, dark stained rafters, and Ohia log columns. The live edge bar faces the TV for watching the game while barbecuing and the orange built-in sofa makes relaxing a sinch. The pool features a swim-up bar and a hammock swings in the shade beneath the coconut trees.
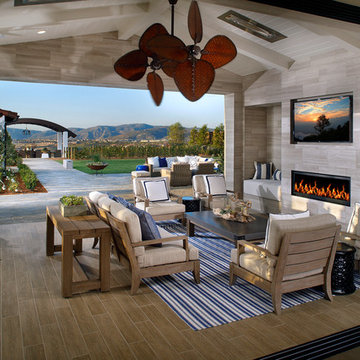
AG Photography
Пример оригинального дизайна: огромный двор на заднем дворе в морском стиле с местом для костра, покрытием из плитки и навесом
Пример оригинального дизайна: огромный двор на заднем дворе в морском стиле с местом для костра, покрытием из плитки и навесом
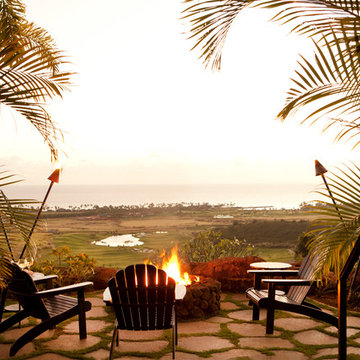
Источник вдохновения для домашнего уюта: огромный двор на боковом дворе в морском стиле с местом для костра и покрытием из каменной брусчатки без защиты от солнца
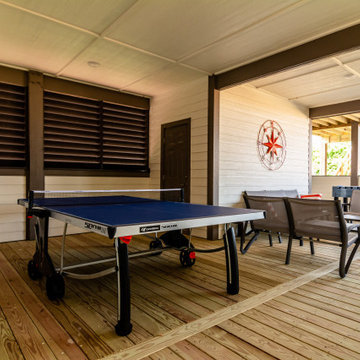
Стильный дизайн: огромный двор на заднем дворе в морском стиле с настилом и навесом - последний тренд
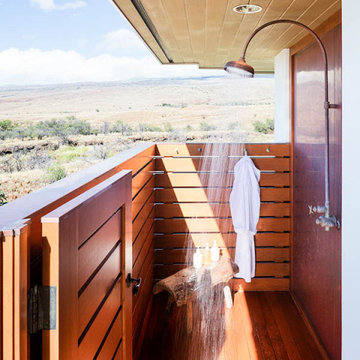
Источник вдохновения для домашнего уюта: огромный двор на боковом дворе в морском стиле с летним душем, настилом и навесом
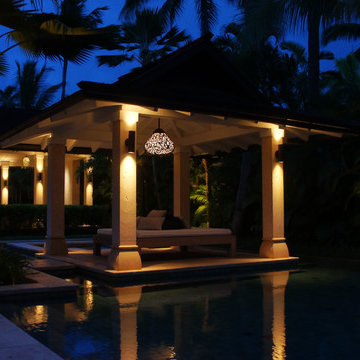
На фото: огромная беседка во дворе частного дома на заднем дворе в морском стиле с летней кухней и покрытием из плитки с
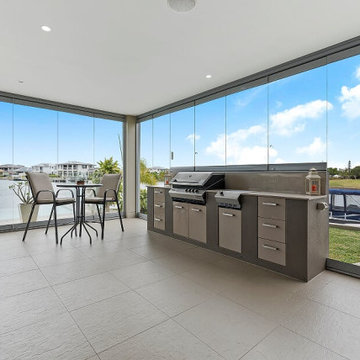
Beautiful Frameless Bifolds which will preserve your views and do a great job at keeping the wind and rain out.
На фото: огромный двор на заднем дворе в морском стиле с летней кухней и покрытием из бетонных плит с
На фото: огромный двор на заднем дворе в морском стиле с летней кухней и покрытием из бетонных плит с
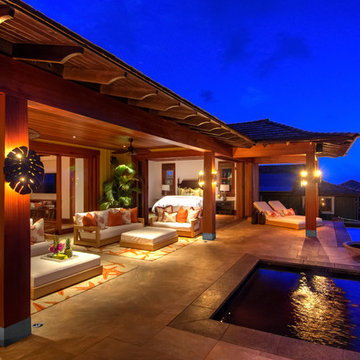
The indoor outdoor layout of this tropical retreat creates the perfect ambiance for backyard entertaining. Sliding glass doors pocket into either side of the open living room, master bedroom, and dining so all the spaces become one in this tropical design. The white patio furniture creates comfortable spaces for lounging poolside and the orange lanai cushions give a nod to the ocean with their fun coral print.
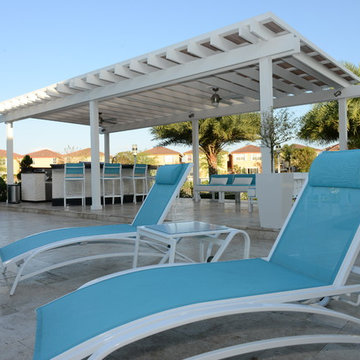
The straight corners on all the finishes to the Black Galaxy Granite and white stone on the walls makes this luxuries Island into a modern design. This Outdoor Kitchen and Pergola was completed in 2012 in the Doral area of South Florida.
For more information regarding this or any other of our outdoor projects please visit our website at www.luxapatio.com where you may also shop online. You can also visit our showroom located in the Doral Design District ( 3305 NW 79 Ave Miami FL. 33122) or contact us at 305-477-5141.
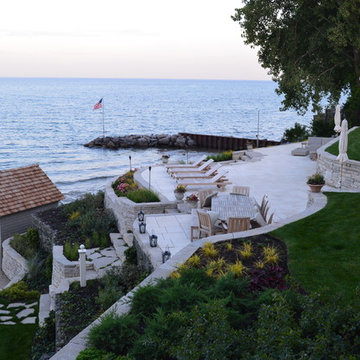
Пример оригинального дизайна: огромный двор на заднем дворе в морском стиле с местом для костра и покрытием из каменной брусчатки без защиты от солнца
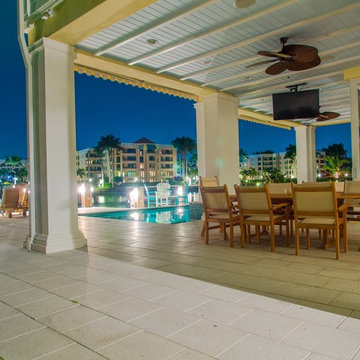
Beautiful patio overlooking the Intracoastal in this Key West styled home. The ceiling is painted sky blue to keep with tradition.
Стильный дизайн: огромный двор на заднем дворе в морском стиле с мощением тротуарной плиткой и козырьком - последний тренд
Стильный дизайн: огромный двор на заднем дворе в морском стиле с мощением тротуарной плиткой и козырьком - последний тренд
Фото: огромный двор в морском стиле
1
