Фото: огромный двор в морском стиле
Сортировать:
Бюджет
Сортировать:Популярное за сегодня
121 - 140 из 496 фото
1 из 3
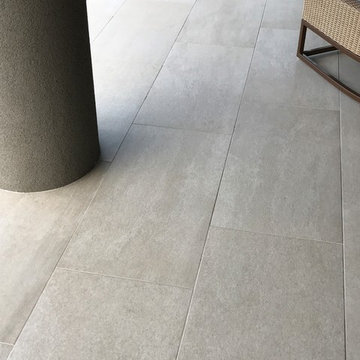
Expansive lanai ceramic off set tile detail.
Стильный дизайн: огромный двор на переднем дворе в морском стиле с покрытием из плитки и навесом - последний тренд
Стильный дизайн: огромный двор на переднем дворе в морском стиле с покрытием из плитки и навесом - последний тренд
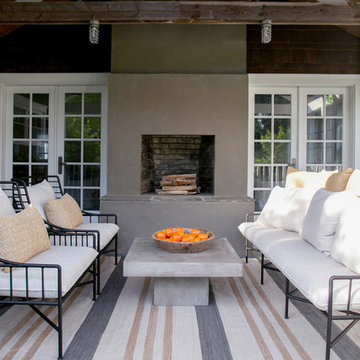
Interior Design, Custom Furniture Design, & Art Curation by Chango & Co.
Photography by Raquel Langworthy
Shop the East Hampton New Traditional accessories at the Chango Shop!
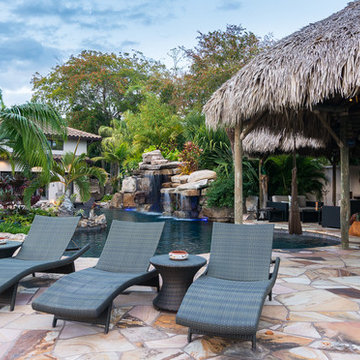
From the spa we make our way to the amazing pool deck area, with room for multiple chaise lounges to soak in the sun, the pool view or the bay vista, docks and beyond. Back poolside, the oversize tiki hut has a hammock, outdoor deep seating with tables, art and more. Photo: Geza Darrah
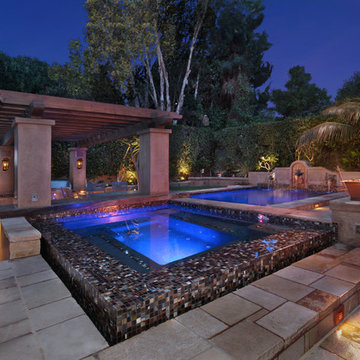
Стильный дизайн: огромная пергола во дворе частного дома на заднем дворе в морском стиле с местом для костра и покрытием из каменной брусчатки - последний тренд
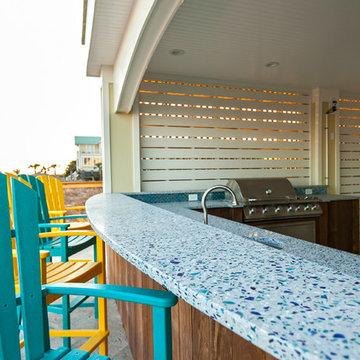
Manufacturer of custom recycled glass counter tops and landscape glass aggregate. The countertops are individually handcrafted and customized, using 100% recycled glass and diverting tons of glass from our landfills. The epoxy used is Low VOC (volatile organic compounds) and emits no off gassing. The newest product base is a high density, UV protected concrete. We now have indoor and outdoor options. As with the resin, the concrete offer the same creative aspects through glass choices.
Oceanfront Isle of Palms outdoor grill and kitchen surrounding a pool and dining area. Concrete tops
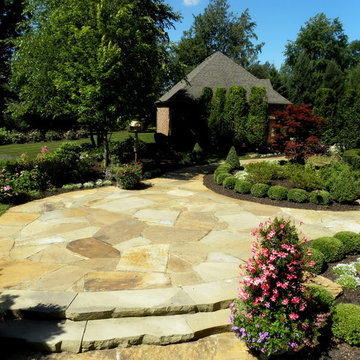
Never hesitate to make your patio large! You may think you won't need that large of an area, but as time goes on, more people come into your life. Just do it!!
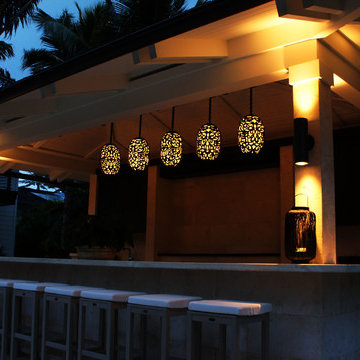
Свежая идея для дизайна: огромная беседка во дворе частного дома на заднем дворе в морском стиле с летней кухней и покрытием из плитки - отличное фото интерьера
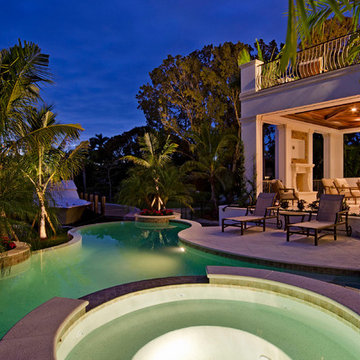
This coastal outdoor living covered patio is equipped with a summer kitchen, including a stainless steel covered grill, with cascading back-splash detail that brings your eye up toward the ceiling.
Custom wood detailing and architectural beam work can be admired from above.
Leading out to a lagoon-style free form pool, with lounge seating and a waterfall edge that drops right off into the inter-coastal.
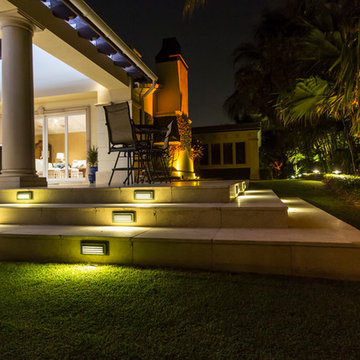
Идея дизайна: огромный двор на заднем дворе в морском стиле с фонтаном, мощением тротуарной плиткой и навесом
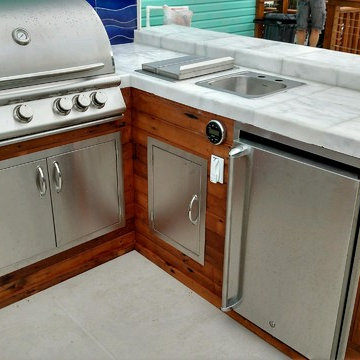
Àrcadia Outdoor Kitchens
Идея дизайна: огромный двор на заднем дворе в морском стиле с летней кухней без защиты от солнца
Идея дизайна: огромный двор на заднем дворе в морском стиле с летней кухней без защиты от солнца
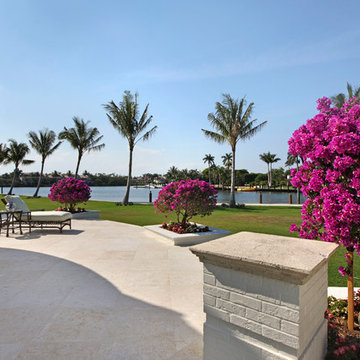
Situated on a three-acre Intracoastal lot with 350 feet of seawall, North Ocean Boulevard is a 9,550 square-foot luxury compound with six bedrooms, six full baths, formal living and dining rooms, gourmet kitchen, great room, library, home gym, covered loggia, summer kitchen, 75-foot lap pool, tennis court and a six-car garage.
A gabled portico entry leads to the core of the home, which was the only portion of the original home, while the living and private areas were all new construction. Coffered ceilings, Carrera marble and Jerusalem Gold limestone contribute a decided elegance throughout, while sweeping water views are appreciated from virtually all areas of the home.
The light-filled living room features one of two original fireplaces in the home which were refurbished and converted to natural gas. The West hallway travels to the dining room, library and home office, opening up to the family room, chef’s kitchen and breakfast area. This great room portrays polished Brazilian cherry hardwood floors and 10-foot French doors. The East wing contains the guest bedrooms and master suite which features a marble spa bathroom with a vast dual-steamer walk-in shower and pedestal tub
The estate boasts a 75-foot lap pool which runs parallel to the Intracoastal and a cabana with summer kitchen and fireplace. A covered loggia is an alfresco entertaining space with architectural columns framing the waterfront vistas.
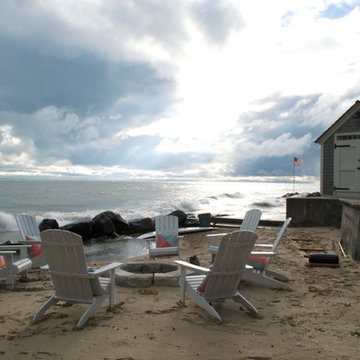
Пример оригинального дизайна: огромный двор на заднем дворе в морском стиле с местом для костра и покрытием из каменной брусчатки без защиты от солнца
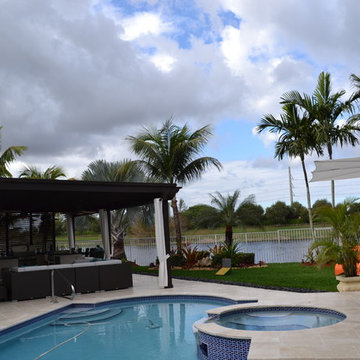
Full outdoor project in Weston, Florida which included Travertine Pavers, a 32" X 20" Pergola, Outdoor Kitchen with all Twin Eagles appliances, Outdoor TV set up and Furniture by Kannoa. This project was completed in late 2013.
For more information regarding this or any other of our outdoor projects please visit our website at www.luxapatio.com where you may also shop online. You can also visit our showroom located in the Doral Design District ( 3305 NW 79 Ave Miami FL. 33122) or contact us at 305-477-5141.
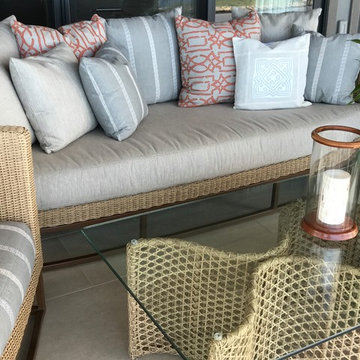
Expansive lanai with custom Sunbrella outdoor fabric.
Свежая идея для дизайна: огромный двор на переднем дворе в морском стиле с покрытием из плитки и навесом - отличное фото интерьера
Свежая идея для дизайна: огромный двор на переднем дворе в морском стиле с покрытием из плитки и навесом - отличное фото интерьера
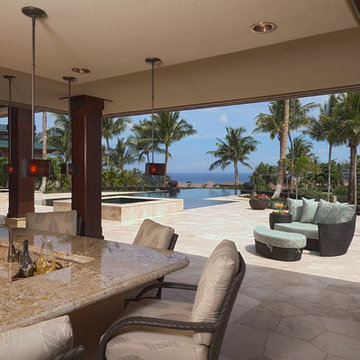
The Project: To select every finish material being mindful and connected to the magical wonder of Hawaii. To take a huge volume of space and create a feeling of intimacy and comfort while still allowing the entire home to be seen and experienced as a whole.
The Challenge: All finishes needed to be magnificent in their own right yet at the same time blend and flow with the rest of the home so that one element does not overshadow another. The individual spaces needed to be created within the context of the whole residence to allow for different activities and functions yet maintain consistency and connectedness to the entire residence.
The Solution: Custom sizing all key pieces of furniture in the home was needed to align the proportion of the pieces to the overall volume of space without losing the human element of scale. All finish elements chosen were carefully designed and crafted to reflect the Hawaiian heritage and lifestyle without competing with the beautiful surroundings.
The Result: An amazing home that is at once immense and powerfully impressive, but yet personal and comfortable to be in.
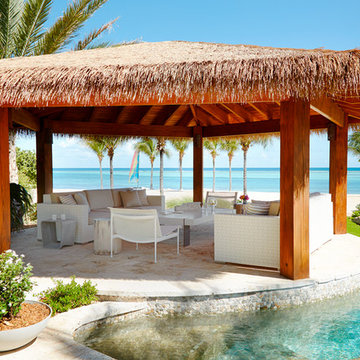
This refined family retreat in the British Virgin Islands gathers multiple generations in sophisticated comfort. Layered with custom furnishings, fabrics, and finishes, it exemplifies the best in elegant island living.
Photos by Werner Straube
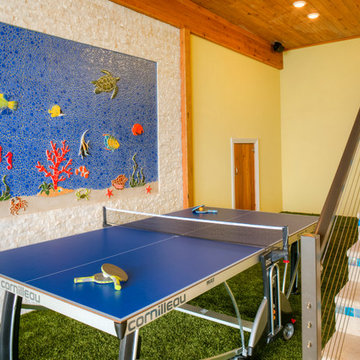
Outdoor ping pong entertains the kids at this Caribbean vacation rental, Deja View, in St. John USVI. The deck is covered with synthetic grass to keep the ping pong balls from going too far. Players have a wall of spectators from the tropical tile aquarium feature wall. Louisiana cypress ceilings accent the deck area with rich color. Led lighting is on the ceiling and under the railing on motion sensors.
www.dejaviewvilla.com
Steve Simonsen Photography
www.aluminumrailing.com
www.cypresswood.net
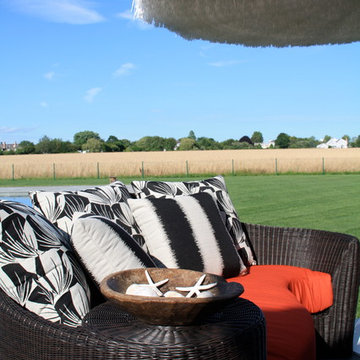
Extraordinary comfort in a luxury setting.
На фото: огромный двор на заднем дворе в морском стиле с покрытием из каменной брусчатки и козырьком
На фото: огромный двор на заднем дворе в морском стиле с покрытием из каменной брусчатки и козырьком
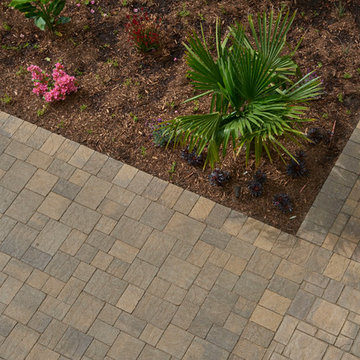
Источник вдохновения для домашнего уюта: огромный двор на заднем дворе в морском стиле с мощением клинкерной брусчаткой и летней кухней без защиты от солнца
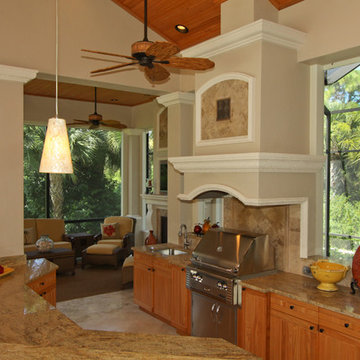
An extreme makeover turns an unassuming lanai deck into an outdoor oasis. These Bonita Bay homeowners loved the location of their home, but needed it to fit their current lifestyle. Because they love to entertain, they wanted to maximize their outdoor space—one that would accommodate a large family and lots of guests.
Working with Progressive Design Build, Mike Spreckelmeier helped the homeowners formulate a list of ideas about what they wanted to achieve in the renovation; then, guided them through the process of planning their remodel.
The renovation focused on reconfiguring the layout to extend the outdoor kitchen and living area—to include a new outdoor kitchen, dining area, sitting area and fireplace. Finishing details comprised a beautiful wood ceiling, cast stone accents, and porcelain tile. The lanai was also expanded to include a full size bocce ball court, which was fully encased in a beautiful custom colonnade and screen enclosure.
With the extension of the outdoor space came a need to connect the living area to the existing pool and deck. The pool and spa were refinished; and a well thought-out low voltage remote-control relay system was installed for easy control of all of the outdoor and landscape lighting, ceiling fans, and hurricane shutters.
This outdoor kitchen project turned out so well, the Bonita Bay homeowners hired Progressive Design Build to remodel the front of their home as well.
To create much needed space, Progressive Design Build tore down an existing two-car garage and designed and built a brand new 2.5-car garage with a family suite above. The family suite included three bedrooms, two bathrooms, additional air conditioned storage, a beautiful custom made stair system, and a sitting area. Also part of the project scope, we enlarged a separate one-car garage to a two-car garage (totaling 4.5 garages), and build a 4,000 sq. ft. driveway, complete with landscape design and installation.
Фото: огромный двор в морском стиле
7