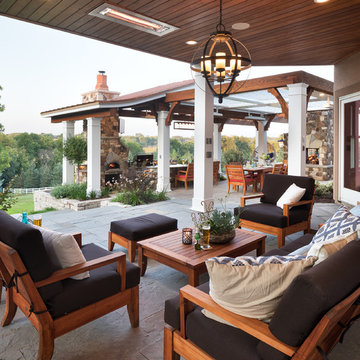Фото: огромный двор в стиле неоклассика (современная классика)
Сортировать:
Бюджет
Сортировать:Популярное за сегодня
1 - 20 из 1 123 фото
1 из 3
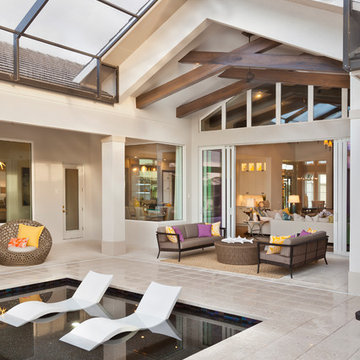
Visit The Korina 14803 Como Circle or call 941 907.8131 for additional information.
3 bedrooms | 4.5 baths | 3 car garage | 4,536 SF
The Korina is John Cannon’s new model home that is inspired by a transitional West Indies style with a contemporary influence. From the cathedral ceilings with custom stained scissor beams in the great room with neighboring pristine white on white main kitchen and chef-grade prep kitchen beyond, to the luxurious spa-like dual master bathrooms, the aesthetics of this home are the epitome of timeless elegance. Every detail is geared toward creating an upscale retreat from the hectic pace of day-to-day life. A neutral backdrop and an abundance of natural light, paired with vibrant accents of yellow, blues, greens and mixed metals shine throughout the home.
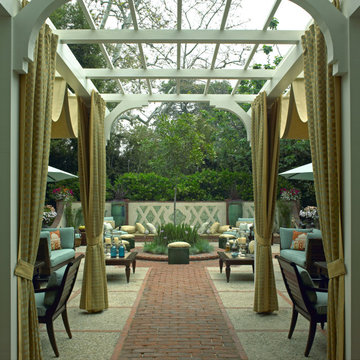
Pasadena Showcase Design House...Selected Interior Designer and GC
Свежая идея для дизайна: огромная пергола во дворе частного дома на внутреннем дворе в стиле неоклассика (современная классика) с летней кухней и мощением клинкерной брусчаткой - отличное фото интерьера
Свежая идея для дизайна: огромная пергола во дворе частного дома на внутреннем дворе в стиле неоклассика (современная классика) с летней кухней и мощением клинкерной брусчаткой - отличное фото интерьера

Свежая идея для дизайна: огромный двор на боковом дворе в стиле неоклассика (современная классика) с летней кухней, покрытием из бетонных плит и навесом - отличное фото интерьера
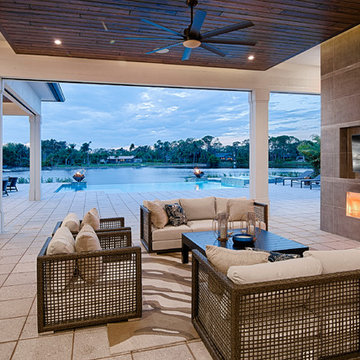
Источник вдохновения для домашнего уюта: огромный двор в стиле неоклассика (современная классика)
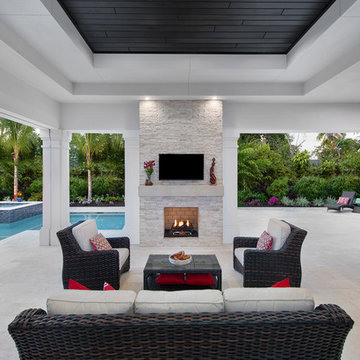
Giovanni Photography
Свежая идея для дизайна: огромный двор на заднем дворе в стиле неоклассика (современная классика) с навесом и местом для костра - отличное фото интерьера
Свежая идея для дизайна: огромный двор на заднем дворе в стиле неоклассика (современная классика) с навесом и местом для костра - отличное фото интерьера

photography by Andrea Calo
Свежая идея для дизайна: огромная пергола во дворе частного дома на заднем дворе в стиле неоклассика (современная классика) с летним душем - отличное фото интерьера
Свежая идея для дизайна: огромная пергола во дворе частного дома на заднем дворе в стиле неоклассика (современная классика) с летним душем - отличное фото интерьера
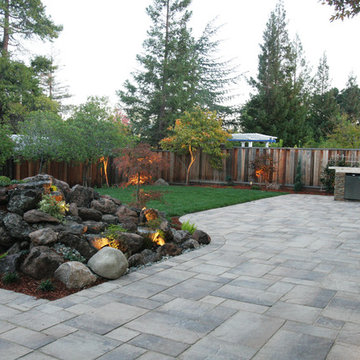
Daniel photography Ltd.
Свежая идея для дизайна: огромный двор на заднем дворе в стиле неоклассика (современная классика) с летней кухней и покрытием из каменной брусчатки без защиты от солнца - отличное фото интерьера
Свежая идея для дизайна: огромный двор на заднем дворе в стиле неоклассика (современная классика) с летней кухней и покрытием из каменной брусчатки без защиты от солнца - отличное фото интерьера
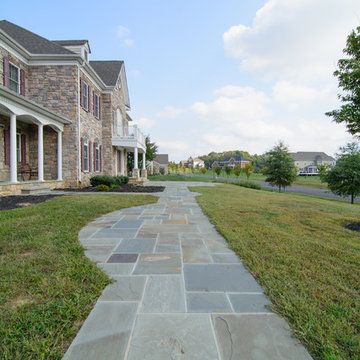
Photo by Matchbook Productions - front yard; entry way; variegated blue flagstone; walkway with step and curved design - improved curb appeal
Свежая идея для дизайна: огромная пергола во дворе частного дома на заднем дворе в стиле неоклассика (современная классика) с летней кухней и покрытием из декоративного бетона - отличное фото интерьера
Свежая идея для дизайна: огромная пергола во дворе частного дома на заднем дворе в стиле неоклассика (современная классика) с летней кухней и покрытием из декоративного бетона - отличное фото интерьера
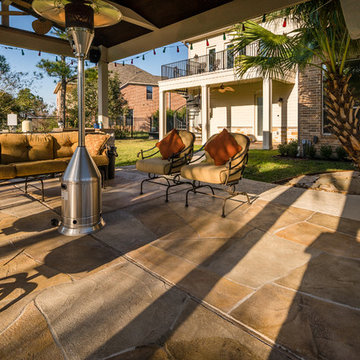
Идея дизайна: огромная пергола во дворе частного дома на заднем дворе в стиле неоклассика (современная классика) с местом для костра и покрытием из декоративного бетона
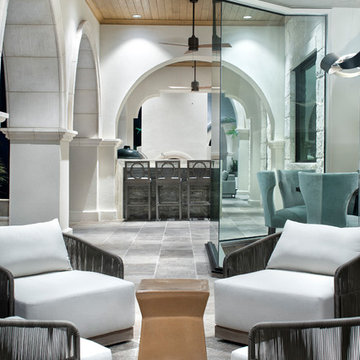
Пример оригинального дизайна: огромный двор на заднем дворе в стиле неоклассика (современная классика) с летней кухней и навесом
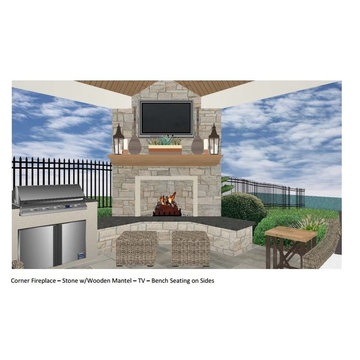
We are so excited about this stylish Houston patio addition!
It's one of our most recent outdoor living space design projects - and one of our new favorites!
We particularly love the rustic corner fireplace, the beautiful, vaulted pine ceiling and the Restoration Hardware furniture and accessories.
"Even though this space has an outdoor kitchen - often the highlight of our projects - the focus here is beautiful, comfortable outdoor living," says Outdoor Homescapes of Houston owner Wayne Franks. "And I have to say, I think this is one of the most gorgeous spaces we've created for doing that - in style."
"This project was special from the start, as we were creating this space for a friend of Wayne’s who had been a long time mentor to his boys growing up," adds Lisha Maxey, owner of LGH Designs in Houston (she coordinated furniture and finishes for the project). "This client was the principal of their high school and knew all of them very well and Wayne, too. This made it very personal, indeed, and we wanted everything to be perfect!"
The 23- by 16-foot addition, located at the back of the house in Cypress, looks out onto a manmade lake in the homeowners' subdivision. The focal point? A 9-foot-8-inch-high-by-7-foot-wide corner fireplace in Earth Grey rustic ledgestone from Colorstone in Houston. The fireplace features a custom wooden mantel, stone bench seating and a 52-inch Sunbrite outdoor TV.
Another highlight is the flooring - silver travertine tile laid out in a Versailles pattern. "We chose silver travertine in a 'Tumbled' color palette with variations of cream and brown," says Lisha. "So we had those two colors, plus grey, to pull from."
The 7-foot-long, stucco outdoor kitchen island's countertops are also noteworthy - Absolute Black granite in a leathered finish offering a modern look and a dark grey hue that works perfectly with the color palette. The kitchen island also houses an RCS 30-inch grill and fridge.
The seating area includes a sectional couch, coffee table, two swivel chairs and two ottomans - all from Restoration Hardware.
"We used Restoration Hardware's Biscayne sectional, swivel chairs and ottomans in gray, with textured linen weave in Sand and cushions and peacock accent pillows in gray," says Lisha. The coffee table is made of solid teak with a concrete top - as is the matching side table.
"We added a console table, also in teak, behind the sofa. And for accents, we added three Amalfi lanterns from Restoration Hardware in weathered zinc."
A Sunbrella® Heathered area rug (in Gray) was added to anchor the space and visually tie it together.
"The space as a whole leans towards a transitional style, in that it has many traditional cozy comforts and colors, but the furniture gives it a more contemporary look," says Lisha. "The idea from the beginning was to marry these two styles, as our clients wanted a look that would not age and be in vogue for years to come."
On the exterior, you can see how we worked to make the addition blend with the existing home - matching the shingles and stucco and continuing the landscaping.
3D graphic renderings and a virtual video tour allowed the clients to know exactly what the space would look like beforehand.
"It takes a lot of the guesswork out of the process," says Outdoor Homescapes' graphic designer, Kristy Buell Franks. "Floor plans and elevation drawings are good for giving an idea of the overall scope of the project, but it's the 3D renderings that really show what the space is going to look like."
The 3D graphics and video tours also help immensely when choosing finishing materials and furniture, she says: "The clients' choices can be put into the design to allow the clients to see how the materials will work with the existing materials on the house and how the furniture will look in the space."
What do you like about this space? Post a comment and let us know!
URL http://www.outdoorhomescapes.com
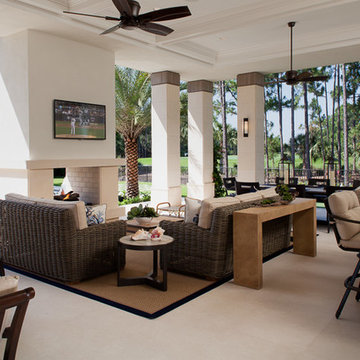
The covered patio columns repeat the marble detail of the front facade. It is furnished completely and is completed by the conveniences of BBQ, bar, two sided fireplace, and TV.
•Photos by Argonaut Architectural•
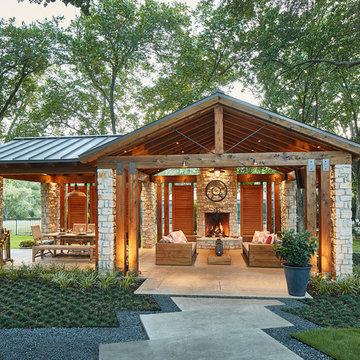
Michael Lyons - Architect
Ken Vaughn - Photographer
На фото: огромная беседка во дворе частного дома на заднем дворе в стиле неоклассика (современная классика) с местом для костра и покрытием из бетонных плит
На фото: огромная беседка во дворе частного дома на заднем дворе в стиле неоклассика (современная классика) с местом для костра и покрытием из бетонных плит
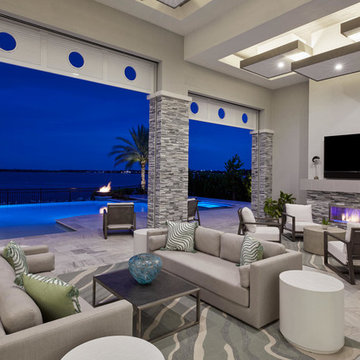
To scale the vast space of the outdoor living area, the designers created “floating cloud” ceiling details.
They framed and stuccoed the “clouds,” applied wood stain around the vertical edges, and added lighting, which illuminates the tray ceiling.
A stacked stone fireplace and columns uses the same stone as at the home’s entrance. Outdoor seating from Summer Classics completes the chat area and outdoor living room.
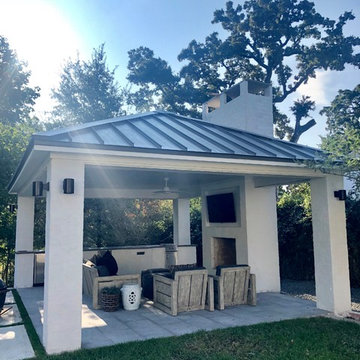
Пример оригинального дизайна: огромная беседка во дворе частного дома на заднем дворе в стиле неоклассика (современная классика) с летней кухней и покрытием из каменной брусчатки
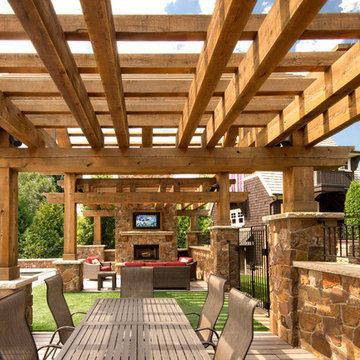
Источник вдохновения для домашнего уюта: огромная пергола во дворе частного дома на заднем дворе в стиле неоклассика (современная классика) с местом для костра и настилом
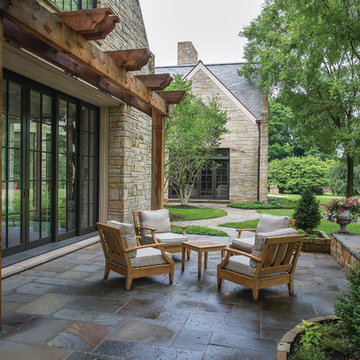
Photo credit: Greg Grupenhof; Whole-house renovation to existing Indian Hill home. Prior to the renovation, the Scaninavian-modern interiors felt cold and cavernous. In order to make this home work for a family, we brought the spaces down to a more livable scale and used natural materials like wood and stone to make the home warm and welcoming.
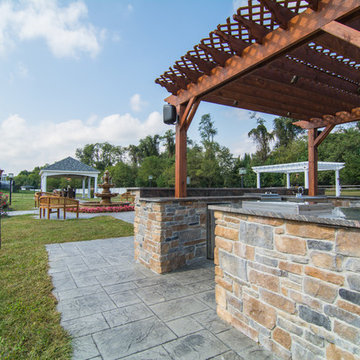
Photo by Matchbook Productions - back yard patio and walkways using stamped concrete in a vermont slate pattern in dark charcoal and cool gray color; outdoor kitchen using EP Henry Ledgestone veneer stone; granite counter top; custom presure treated wood pergola with lighting and speakers; big green egg; outdoor sink; stainless steel accessories; built in grill; great furniture selection for the space; great entertainment space
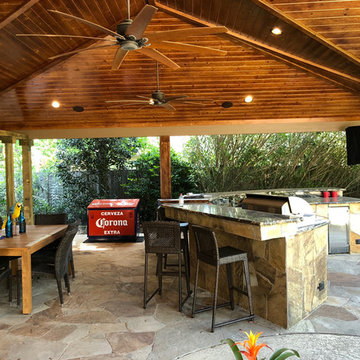
This huge covered patio in Houston offers a warm, dry, beautiful gathering space for friends and family!
The clients, Tim and Julie Burke of Spring, TX wanted something more waterproof than the small gazebo where they often entertained friends and family.
The Burkes asked for a large, shingled roof extension that matched the existing house.
We gave them an 800-square-foot covered patio with a gabled roof and a gorgeous tongue-and-groove wooden ceiling. The hip roof on one one side covers the existing outdoor kitchen and the outdoor bathroom the Burkes want to build themselves.
On the other side is a sloped roof creating a breezeway and sitting area between the patio and house.
We also installed the best permanent outdoor heating system we could find – Solaira quartz infrared heating units. Able to throw more heat further and more evenly than portable units, these electric-powered heaters can be installed up and out of sight. You don’t have to lug them around, refuel them with propane and worry about storing them. When you need them, all you need to do is a push a button!
When heat strikes, however – as it does for any covered patio in Houston – the Burkes can cool off with two industrial-sized outdoor ceiling fans.
Two TVs were also added to the existing outdoor kitchen. The Burkes started enjoying those right away, using them to watch the NCAA Final Four basketball championship with their family.
We also built an addition onto the outdoor kitchen island that houses an ice maker and extra seating. We also replaced the countertops with new granite.
Very few times do you actually get the service you expect,” reads the Houzz review of this covered patio by the clients, Tim and Julie Burke. “But in this case, it went further than we had ever previously experienced.”
The computer drawings, they add, really helped them and the homeowners’ association visualize how the project would look when final and all that would be involved: “They really listened to what we needed and so far, it has surpassed our expectations.”
They also appreciated the constant communication, quality workmanship, last-minute accommodations and tidying up at the end of the day.
“Overall, this has been a great experience, and we love our outdoor space!”
Фото: огромный двор в стиле неоклассика (современная классика)
1
