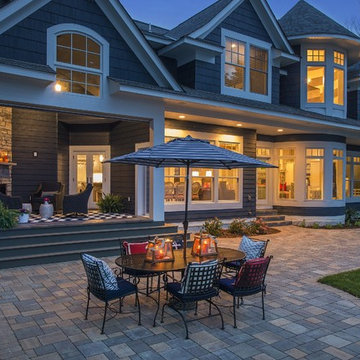Фото: огромный двор в стиле неоклассика (современная классика)
Сортировать:
Бюджет
Сортировать:Популярное за сегодня
141 - 160 из 1 124 фото
1 из 3
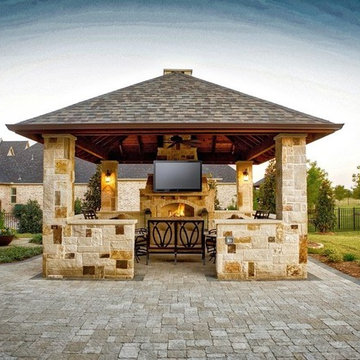
Contemporary outdoor dining area complemented by hardwood deck construction, luxury deck lighting, and fully custom brick fireplace.
Стильный дизайн: огромная беседка во дворе частного дома на заднем дворе в стиле неоклассика (современная классика) с уличным камином и мощением клинкерной брусчаткой - последний тренд
Стильный дизайн: огромная беседка во дворе частного дома на заднем дворе в стиле неоклассика (современная классика) с уличным камином и мощением клинкерной брусчаткой - последний тренд
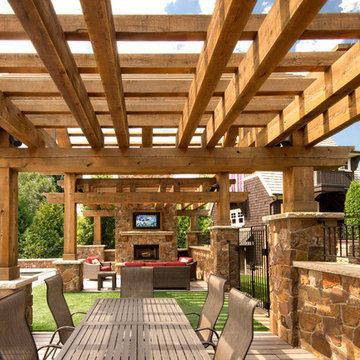
Источник вдохновения для домашнего уюта: огромная пергола во дворе частного дома на заднем дворе в стиле неоклассика (современная классика) с местом для костра и настилом
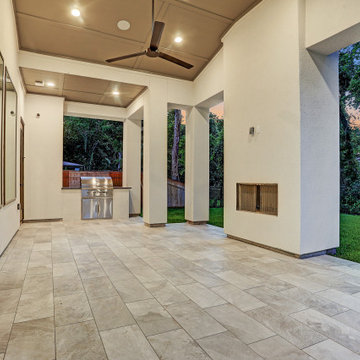
Стильный дизайн: огромный двор на заднем дворе в стиле неоклассика (современная классика) с уличным камином, покрытием из плитки и навесом - последний тренд
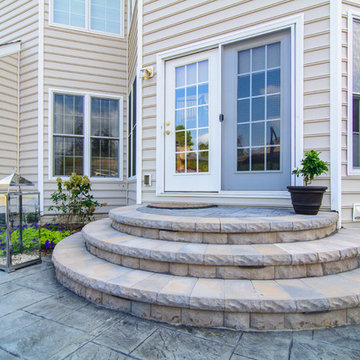
Photo by Matchbook Productions - back yard patio and walkway using stamped concrete in vermont slate pattern with a cool gray and dark charcoal color; new landing and steps with Belgard Hardscapes belair wall and caps; great use of outdoor decor; great entertainment space
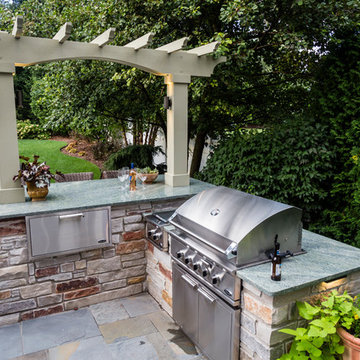
На фото: огромный двор на заднем дворе в стиле неоклассика (современная классика) с летней кухней и покрытием из каменной брусчатки без защиты от солнца
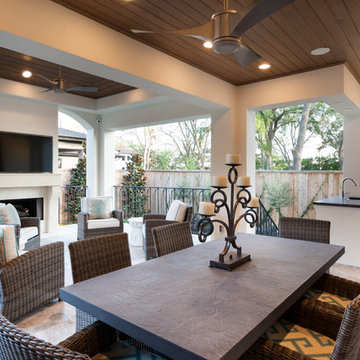
Стильный дизайн: огромный двор на заднем дворе в стиле неоклассика (современная классика) с летней кухней и навесом - последний тренд
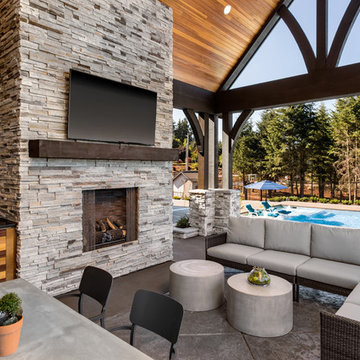
Justin Krug Photography
На фото: огромный двор на заднем дворе в стиле неоклассика (современная классика) с летней кухней, покрытием из бетонных плит и навесом
На фото: огромный двор на заднем дворе в стиле неоклассика (современная классика) с летней кухней, покрытием из бетонных плит и навесом
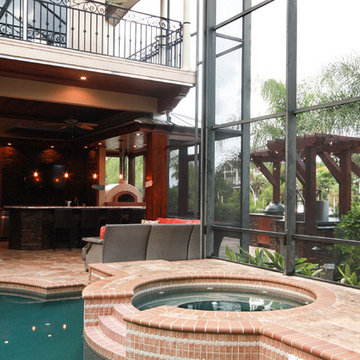
We created this award winning outdoor kitchen with refurbished pool deck and terraced landscaping. What was a steep inhospitable rear yard falling down to a canal, became an outdoor oasis for this family. 2015 Award of Excellence from the Natl. Assn. of Landscape Professionals.
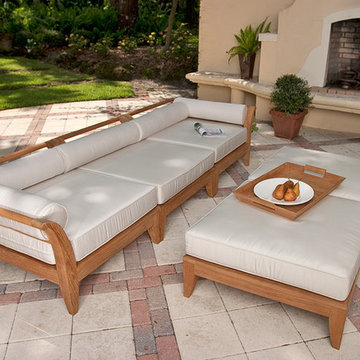
Exclusively designed for Westminster with its distinctive sweeping lines and architecturally low profile frame, the Aman Dais collection can be arranged into many different configurations to suit any function or style. Easily position the set into an outdoor daybed with the two corner sectionals, or extend it into a longer sofa with the end sectional. An optional ottoman/fill sectional can be used as a footrest to create a full-fledged sofa.
The Aman Dais 3 pc Teak Sofa Set features:
2 Aman Dais Corner Sectionals and 1 Aman Dais End Sectional. Ottoman/fill sectional optional.
Cushions and bolster pillows included for the corner sectionals and end sectional. Made with Quick Dry Foam® core and 100% solution dyed Sunbrella fabrics.
Crafted with SVLK certified Grade A Teak harvested from sustainable plantations in Indonesia. Every piece is precision manufactured to standard specifications for commercial and residential use. Optional Teak Finishes available.
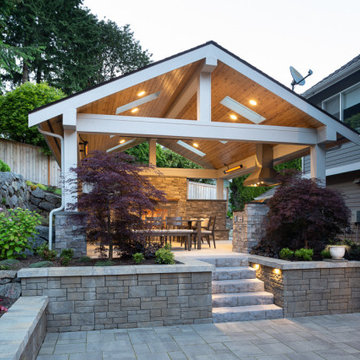
This new covered outdoor living room makes use of a previously unused space and gives these homeowners a dry and heated outdoor space for dining, cooking and lounging.
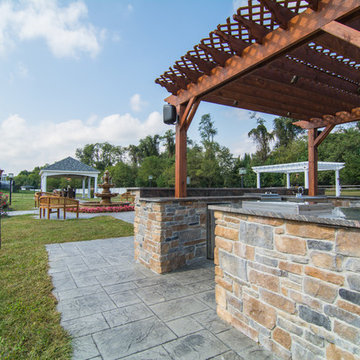
Photo by Matchbook Productions - back yard patio and walkways using stamped concrete in a vermont slate pattern in dark charcoal and cool gray color; outdoor kitchen using EP Henry Ledgestone veneer stone; granite counter top; custom presure treated wood pergola with lighting and speakers; big green egg; outdoor sink; stainless steel accessories; built in grill; great furniture selection for the space; great entertainment space
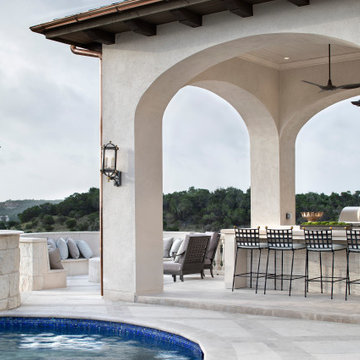
Пример оригинального дизайна: огромный двор на заднем дворе в стиле неоклассика (современная классика) с летней кухней, покрытием из каменной брусчатки и навесом
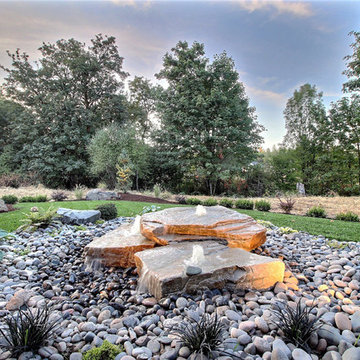
Paint by Sherwin Williams
Body Color - Backdrop - SW 7025
Trim Color - Worldly Gray - SW 7043
Exterior Stone by Eldorado Stone
Stone Product Stacked Stone in Nantucket
Doors by Western Pacific Building Materials
Windows by Milgard Windows & Doors
Window Product Style Line® Series
Window Supplier Troyco - Window & Door
Lighting by Destination Lighting
Garage Doors by NW Door
LAP Siding by James Hardie USA
Construction Supplies via PROBuild
Landscaping by GRO Outdoor Living
Customized & Built by Cascade West Development
Photography by ExposioHDR Portland
Original Plans by Alan Mascord Design Associates
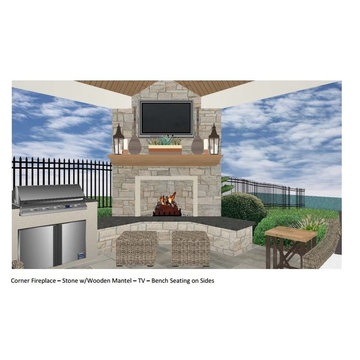
We are so excited about this stylish Houston patio addition!
It's one of our most recent outdoor living space design projects - and one of our new favorites!
We particularly love the rustic corner fireplace, the beautiful, vaulted pine ceiling and the Restoration Hardware furniture and accessories.
"Even though this space has an outdoor kitchen - often the highlight of our projects - the focus here is beautiful, comfortable outdoor living," says Outdoor Homescapes of Houston owner Wayne Franks. "And I have to say, I think this is one of the most gorgeous spaces we've created for doing that - in style."
"This project was special from the start, as we were creating this space for a friend of Wayne’s who had been a long time mentor to his boys growing up," adds Lisha Maxey, owner of LGH Designs in Houston (she coordinated furniture and finishes for the project). "This client was the principal of their high school and knew all of them very well and Wayne, too. This made it very personal, indeed, and we wanted everything to be perfect!"
The 23- by 16-foot addition, located at the back of the house in Cypress, looks out onto a manmade lake in the homeowners' subdivision. The focal point? A 9-foot-8-inch-high-by-7-foot-wide corner fireplace in Earth Grey rustic ledgestone from Colorstone in Houston. The fireplace features a custom wooden mantel, stone bench seating and a 52-inch Sunbrite outdoor TV.
Another highlight is the flooring - silver travertine tile laid out in a Versailles pattern. "We chose silver travertine in a 'Tumbled' color palette with variations of cream and brown," says Lisha. "So we had those two colors, plus grey, to pull from."
The 7-foot-long, stucco outdoor kitchen island's countertops are also noteworthy - Absolute Black granite in a leathered finish offering a modern look and a dark grey hue that works perfectly with the color palette. The kitchen island also houses an RCS 30-inch grill and fridge.
The seating area includes a sectional couch, coffee table, two swivel chairs and two ottomans - all from Restoration Hardware.
"We used Restoration Hardware's Biscayne sectional, swivel chairs and ottomans in gray, with textured linen weave in Sand and cushions and peacock accent pillows in gray," says Lisha. The coffee table is made of solid teak with a concrete top - as is the matching side table.
"We added a console table, also in teak, behind the sofa. And for accents, we added three Amalfi lanterns from Restoration Hardware in weathered zinc."
A Sunbrella® Heathered area rug (in Gray) was added to anchor the space and visually tie it together.
"The space as a whole leans towards a transitional style, in that it has many traditional cozy comforts and colors, but the furniture gives it a more contemporary look," says Lisha. "The idea from the beginning was to marry these two styles, as our clients wanted a look that would not age and be in vogue for years to come."
On the exterior, you can see how we worked to make the addition blend with the existing home - matching the shingles and stucco and continuing the landscaping.
3D graphic renderings and a virtual video tour allowed the clients to know exactly what the space would look like beforehand.
"It takes a lot of the guesswork out of the process," says Outdoor Homescapes' graphic designer, Kristy Buell Franks. "Floor plans and elevation drawings are good for giving an idea of the overall scope of the project, but it's the 3D renderings that really show what the space is going to look like."
The 3D graphics and video tours also help immensely when choosing finishing materials and furniture, she says: "The clients' choices can be put into the design to allow the clients to see how the materials will work with the existing materials on the house and how the furniture will look in the space."
What do you like about this space? Post a comment and let us know!
URL http://www.outdoorhomescapes.com
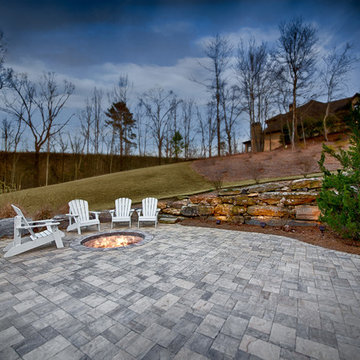
Amazing outdoor living space transformation including a full Begard paver patio, mossrock kitchen with gas grill, smoker, storage, warming station, and separate bar, in ground firepit, covered area with lights, fans, and exposed beams, as well as irrigation modification, seating wall, and full landscaping, and lighting
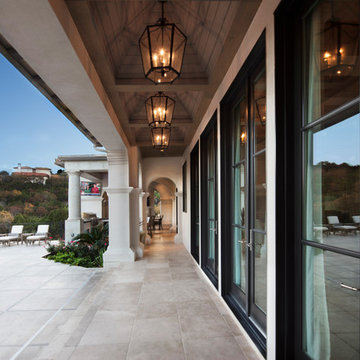
Источник вдохновения для домашнего уюта: огромный двор на заднем дворе в стиле неоклассика (современная классика) с летней кухней и навесом
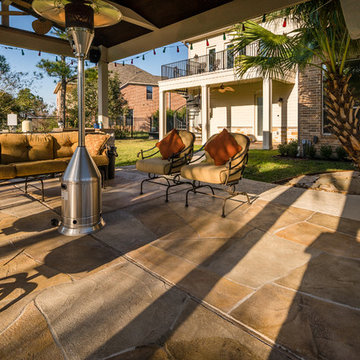
Идея дизайна: огромная пергола во дворе частного дома на заднем дворе в стиле неоклассика (современная классика) с местом для костра и покрытием из декоративного бетона
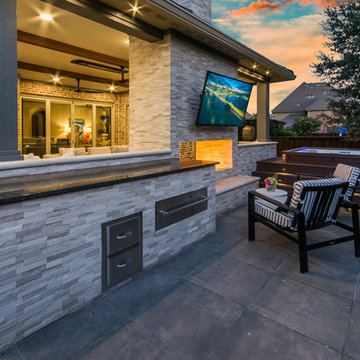
These clients spent the majority of their time outside and entertained frequently, but their existing patio space didn't allow for larger gatherings.
We added nearly 500 square feet to the already 225 square feet existing to create this expansive outdoor living room. The outdoor fireplace is see-thru and can fully convert to wood burning should the clients desire. Beyond the fireplace is a spa built in on two sides with a composite deck, LED step lighting, and outdoor rated TV, and additional counter space.
The outdoor grilling area mimics the interior of the clients home with a kitchen island and space for dining.
Heaters were added in ceiling and mounted to walls to create additional heat sources.
To capture the best lighting, our clients enhanced their space with lighting in the overhangs, underneath the benches adjacent the fireplace, and recessed cans throughout.
Audio/Visual details include an outdoor rated TV by the spa, Sonos surround sound in the main sitting area, the grilling area, and another landscape zone by the spa.
The lighting and audio/visual in this project is also fully automated.
To bring their existing area and new area together for ultimate entertaining, the clients remodeled their exterior breakfast room wall by removing three windows and adding an accordion door with a custom retractable screen to keep bugs out of the home.
For landscape, the existing sod was removed and synthetic turf installed around the entirety of the backyard area along with a small putting green.
Selections:
Flooring - 2cm porcelain paver
Kitchen/island: Fascia is ipe. Counters are 3cm quartzite
Dry Bar: Fascia is stacked stone panels. Counter is 3cm granite.
Ceiling: Painted tongue and groove pine with decorative stained cedar beams.
Additional Paint: Exterior beams painted accent color (do not match existing house colors)
Roof: Slate Tile
Benches: Tile back, stone (bullnose edge) seat and cap
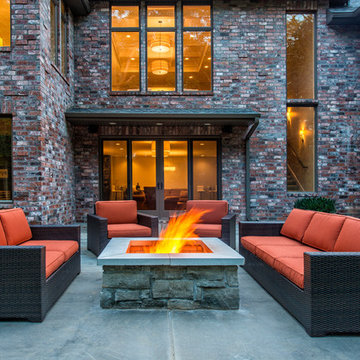
Photography by Starboard & Port of Springfield, MO.
Пример оригинального дизайна: огромный двор на заднем дворе в стиле неоклассика (современная классика) с местом для костра и покрытием из бетонных плит без защиты от солнца
Пример оригинального дизайна: огромный двор на заднем дворе в стиле неоклассика (современная классика) с местом для костра и покрытием из бетонных плит без защиты от солнца
Фото: огромный двор в стиле неоклассика (современная классика)
8
