Фото: огромный двор в стиле неоклассика (современная классика)
Сортировать:
Бюджет
Сортировать:Популярное за сегодня
221 - 240 из 1 125 фото
1 из 3
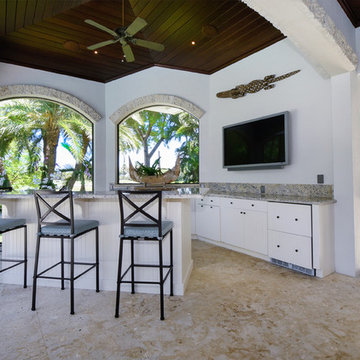
Andre Van Rensburg
На фото: огромный двор на заднем дворе в стиле неоклассика (современная классика) с летней кухней, покрытием из плитки и навесом с
На фото: огромный двор на заднем дворе в стиле неоклассика (современная классика) с летней кухней, покрытием из плитки и навесом с
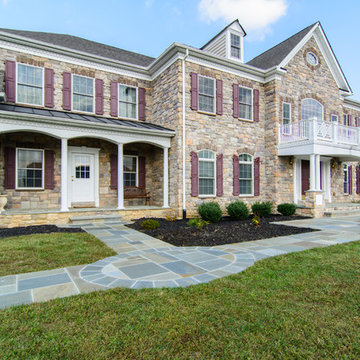
Photo by Matchbook Productions - front yard; entry way; variegated blue flagstone; walkway with step and curved design - improved curb appeal
Свежая идея для дизайна: огромная пергола во дворе частного дома на заднем дворе в стиле неоклассика (современная классика) с летней кухней и покрытием из декоративного бетона - отличное фото интерьера
Свежая идея для дизайна: огромная пергола во дворе частного дома на заднем дворе в стиле неоклассика (современная классика) с летней кухней и покрытием из декоративного бетона - отличное фото интерьера
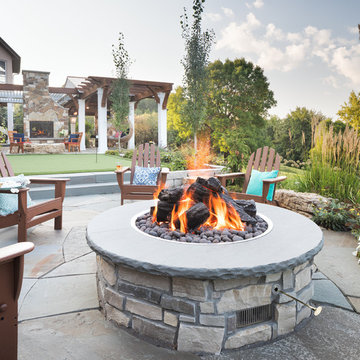
Пример оригинального дизайна: огромный двор в стиле неоклассика (современная классика)
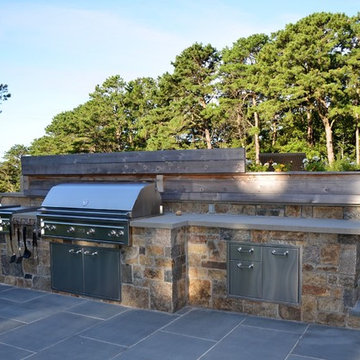
На фото: огромная пергола во дворе частного дома на заднем дворе в стиле неоклассика (современная классика) с летней кухней и покрытием из каменной брусчатки с
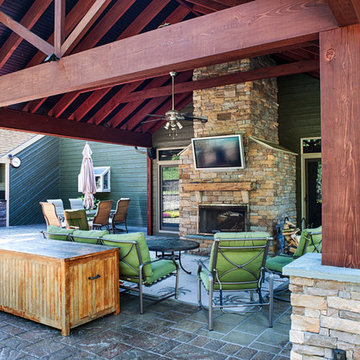
Alicia's Art, LLC
Свежая идея для дизайна: огромный двор на заднем дворе в стиле неоклассика (современная классика) с летней кухней и навесом - отличное фото интерьера
Свежая идея для дизайна: огромный двор на заднем дворе в стиле неоклассика (современная классика) с летней кухней и навесом - отличное фото интерьера
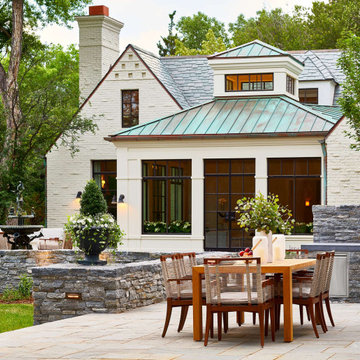
Стильный дизайн: огромный двор на заднем дворе в стиле неоклассика (современная классика) с летней кухней и покрытием из каменной брусчатки без защиты от солнца - последний тренд
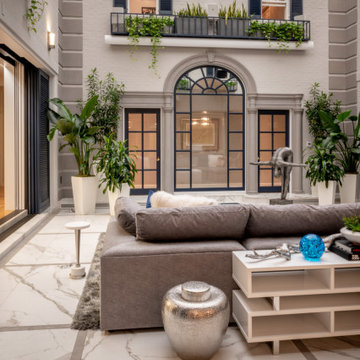
This space is incredibly unique with a retractable roof, the sunny skys visible above and a dipping pool in the middle of the room. A family room with marble flooring keeps the elevated vibe alive but with a large plush sectional and cozy shag rug, the room feels inviting and organic. A hidden movie screen allows for functionality in the space and a stellar movie night!
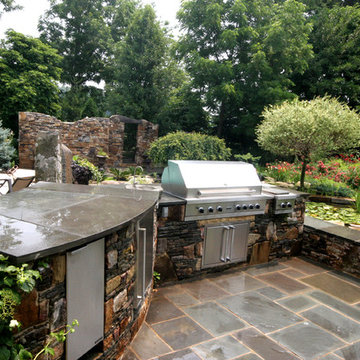
This outdoor kitchen is placed conveniently in a backyard garden with a cooking and serving area near the pool and adjacent to a relaxing pond space. A grill has been installed in this wall with a counter-top of Pennsylvania flagstone. The sidebar serving area also includes a refridgerator for convenience while cooking. The custom layout of the kitchen was designed and constructed by Through The Garden, Inc.
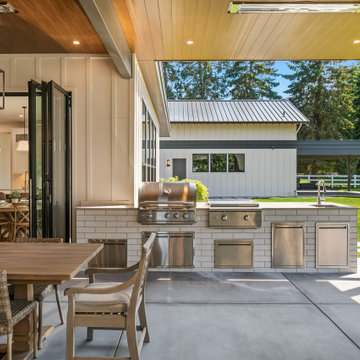
A covered porch so functional you’ll actually use it! Starting with skylights allowing daylight to pour in, we added heaters for those long winter months, a powerful fireplace and a fan to circulate air. Accent lighting, built in Sonos speakers, outdoor kitchen for entertaining and a swing bed the size of a twin mattress. What's not to love?
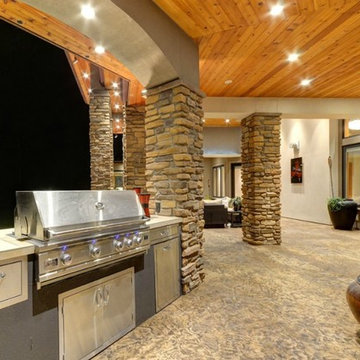
На фото: огромный двор на заднем дворе в стиле неоклассика (современная классика) с летней кухней, покрытием из бетонных плит и навесом с
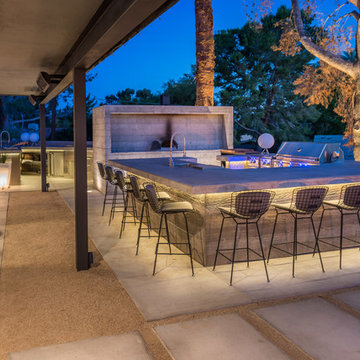
Nick Berger
Идея дизайна: огромный двор на заднем дворе в стиле неоклассика (современная классика) с летней кухней и покрытием из бетонных плит без защиты от солнца
Идея дизайна: огромный двор на заднем дворе в стиле неоклассика (современная классика) с летней кухней и покрытием из бетонных плит без защиты от солнца
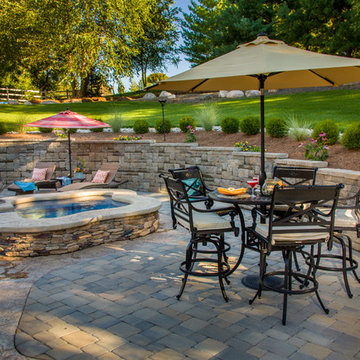
Robin Victor Goetz/www.GoRVGP.com
На фото: огромный двор на заднем дворе в стиле неоклассика (современная классика) с покрытием из каменной брусчатки и фонтаном без защиты от солнца
На фото: огромный двор на заднем дворе в стиле неоклассика (современная классика) с покрытием из каменной брусчатки и фонтаном без защиты от солнца
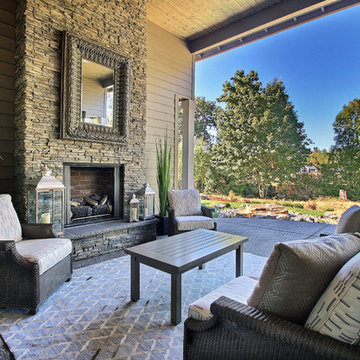
Paint by Sherwin Williams
Body Color - Backdrop - SW 7025
Trim Color - Worldly Gray - SW 7043
Exterior Stone by Eldorado Stone
Stone Product Stacked Stone in Nantucket
Doors by Western Pacific Building Materials
Windows by Milgard Windows & Doors
Window Product Style Line® Series
Window Supplier Troyco - Window & Door
Lighting by Destination Lighting
Garage Doors by NW Door
LAP Siding by James Hardie USA
Construction Supplies via PROBuild
Landscaping by GRO Outdoor Living
Customized & Built by Cascade West Development
Photography by ExposioHDR Portland
Original Plans by Alan Mascord Design Associates
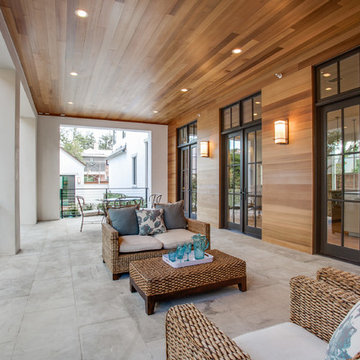
This exquisite Robert Elliott Custom Homes’ property is nestled in the Park Cities on the quiet and tree-lined Windsor Avenue. The home is marked by the beautiful design and craftsmanship by David Stocker of the celebrated architecture firm Stocker Hoesterey Montenegro. The dramatic entrance boasts stunning clear cedar ceiling porches and hand-made steel doors. Inside, wood ceiling beams bring warmth to the living room and breakfast nook, while the open-concept kitchen – featuring large marble and quartzite countertops – serves as the perfect gathering space for family and friends. In the great room, light filters through 10-foot floor-to-ceiling oversized windows illuminating the coffered ceilings, providing a pleasing environment for both entertaining and relaxing. Five-inch hickory wood floors flow throughout the common spaces and master bedroom and designer carpet is in the secondary bedrooms. Each of the spacious bathrooms showcase beautiful tile work in clean and elegant designs. Outside, the expansive backyard features a patio, outdoor living space, pool and cabana.
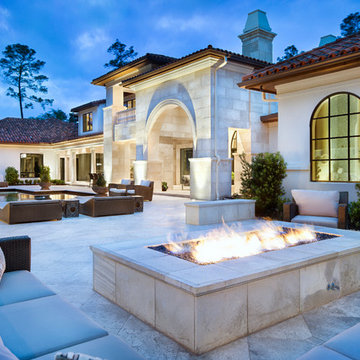
Piston Design
Идея дизайна: огромный двор в стиле неоклассика (современная классика)
Идея дизайна: огромный двор в стиле неоклассика (современная классика)
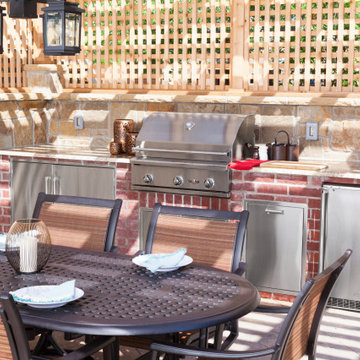
An outdoor grilling, dining and entertainment space. Our customer wanted to create a place for their large family to gather, celebrate birthdays and enjoy spending time together. We designed and built the outdoor kitchen with a gas grill, outdoor refrigerator, dry pantry and trash rollout. The customer found patio dining and chaise lounge sets from our extensive inventory of outdoor furniture and we created one main patio dining area, two smaller, casual dining spaces, and an array of chaise lounges around the pool.
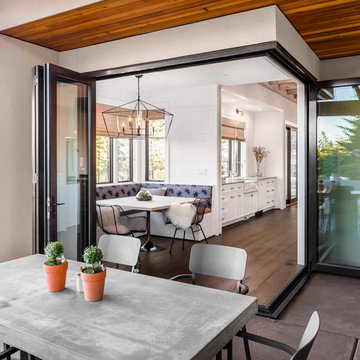
Justin Krug Photography
Свежая идея для дизайна: огромный двор на заднем дворе в стиле неоклассика (современная классика) с летней кухней, покрытием из бетонных плит и навесом - отличное фото интерьера
Свежая идея для дизайна: огромный двор на заднем дворе в стиле неоклассика (современная классика) с летней кухней, покрытием из бетонных плит и навесом - отличное фото интерьера
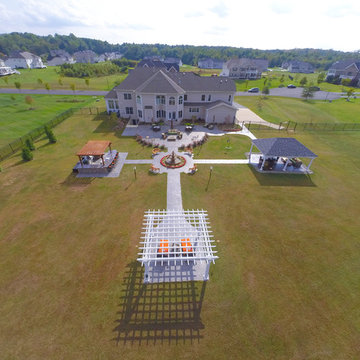
Photo by Matchbook Productions - aerial view using Go Pro camera; back yard patio and walkway using stamped concrete in vermont slate pattern with a cool gray and dark charcoal color; pavilion and white pergola provided by Country Lane Gazebos; acid stained concrete patio; outdoor kitchen and wood pergola; fountain; great entertainment space
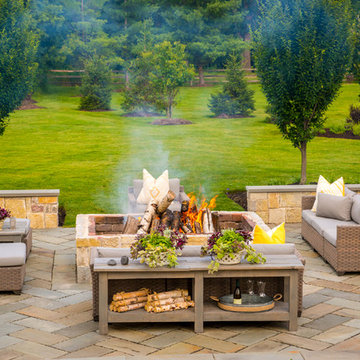
Linda Barrett
На фото: огромный двор на заднем дворе в стиле неоклассика (современная классика) с покрытием из каменной брусчатки
На фото: огромный двор на заднем дворе в стиле неоклассика (современная классика) с покрытием из каменной брусчатки
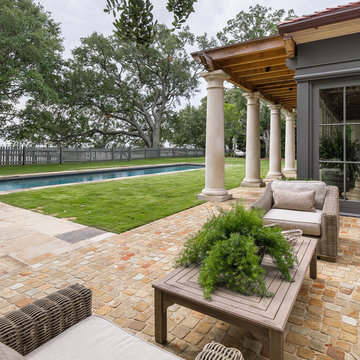
Пример оригинального дизайна: огромный двор в стиле неоклассика (современная классика)
Фото: огромный двор в стиле неоклассика (современная классика)
12