Фото: огромный двор в современном стиле
Сортировать:
Бюджет
Сортировать:Популярное за сегодня
1 - 20 из 1 598 фото
1 из 3

View from one of two second story viewing decks shows geometrically angled, tiered steps and planters leading beyond the Argentinean barbecue to the pool and cabana beyond. Surfaces include natural stone pavers, reclaimed wood decking, gravel, and acid etched concrete | Kurt Jordan Photography

A truly beautiful garden and pool design to complement an incredible architectural designed harbour view home.
На фото: огромный двор на заднем дворе в современном стиле с зоной барбекю без защиты от солнца с
На фото: огромный двор на заднем дворе в современном стиле с зоной барбекю без защиты от солнца с
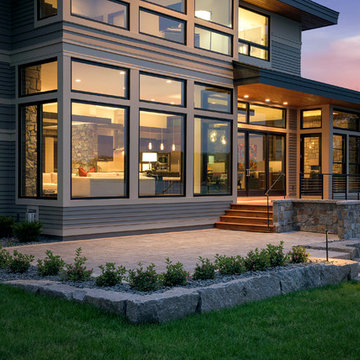
Builder: Denali Custom Homes - Architectural Designer: Alexander Design Group - Interior Designer: Studio M Interiors - Photo: Spacecrafting Photography
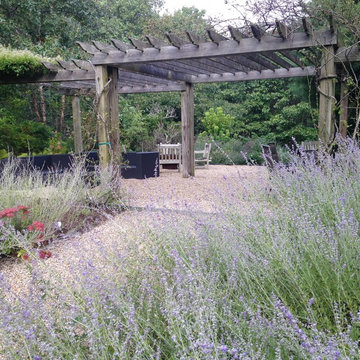
Seating areas under pergola and fire pit surrounded by Russian Sage and perennials.
Идея дизайна: огромная пергола во дворе частного дома на заднем дворе в современном стиле с местом для костра и покрытием из гравия
Идея дизайна: огромная пергола во дворе частного дома на заднем дворе в современном стиле с местом для костра и покрытием из гравия
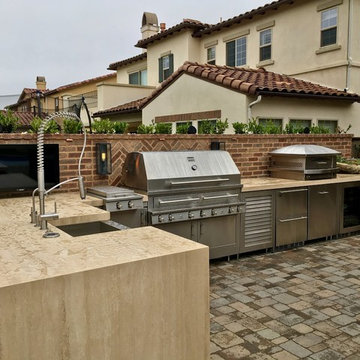
Стильный дизайн: огромная пергола во дворе частного дома на заднем дворе в современном стиле с летней кухней и мощением тротуарной плиткой - последний тренд
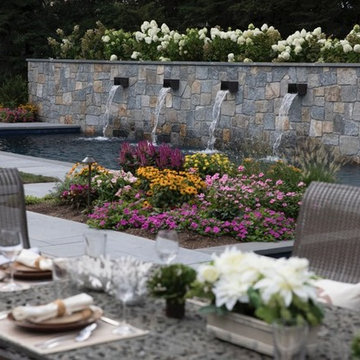
На фото: огромный двор на заднем дворе в современном стиле с летней кухней и покрытием из каменной брусчатки без защиты от солнца

This family wanted a contemporary structure that blended natural elements with with grays and blues. This is a unique structure that turned out beautifully. We went with powder coated 6x6 steel posts hiding all of the base and top plates
creating a seamless transition between the structure and travertine flooring. Due to limitations on spacing we added a built-in granite table with matching powder coated steel frame. This created a unique look and practical application for dining seating. By adding a knee wall with cedar slats it created an intimate nook while keeping everything open.
The modern fireplace and split style kitchen created a great use of space without making if feel crowded.
Appliances: Fire Magic Diamond Echelon series 660 Grill
RCS icemaker, 2 wine fridges and RCS storage doors and drawers
42” Heat Glo Dakota fireplace insert
Cedar T&G ceiling clear coated with rope lighting
Powder coated posts and granite table frame: Slate Gray
Tile Selections:
Accent Wall: Glass tile (Carisma Oceano Stick Glass Mosaic)
Dark Tile: Prisma Griss
Light Tile: Tessuto Linen Beige White
Flooring: Light Ivory Travertine
3cm granite:
Light: Santa Cecilia
Dark: Midnight Grey
Kitchen Appliances:
30" Fire Magic Diamond Series Echelon 660
2 - RCS wine fridges
RCS storage doors and drawers
Fire Place:
36" Dakota heat glo insert
TK Images
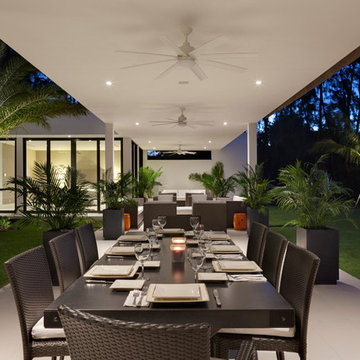
©Edward Butera / ibi designs / Boca Raton, Florida
Стильный дизайн: огромный двор в современном стиле с навесом - последний тренд
Стильный дизайн: огромный двор в современном стиле с навесом - последний тренд
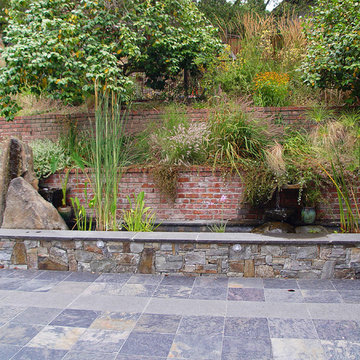
This property has a wonderful juxtaposition of modern and traditional elements, which are unified by a natural planting scheme. Although the house is traditional, the client desired some contemporary elements, enabling us to introduce rusted steel fences and arbors, black granite for the barbeque counter, and black African slate for the main terrace. An existing brick retaining wall was saved and forms the backdrop for a long fountain with two stone water sources. Almost an acre in size, the property has several destinations. A winding set of steps takes the visitor up the hill to a redwood hot tub, set in a deck amongst walls and stone pillars, overlooking the property. Another winding path takes the visitor to the arbor at the end of the property, furnished with Emu chaises, with relaxing views back to the house, and easy access to the adjacent vegetable garden.
Photos: Simmonds & Associates, Inc.
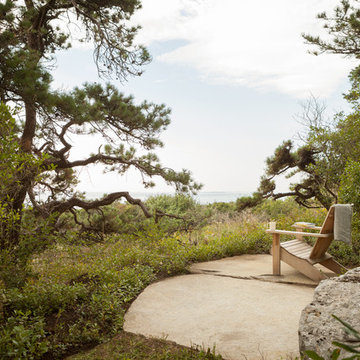
Trent Bell Photography
Источник вдохновения для домашнего уюта: огромный двор на заднем дворе в современном стиле с покрытием из каменной брусчатки без защиты от солнца
Источник вдохновения для домашнего уюта: огромный двор на заднем дворе в современном стиле с покрытием из каменной брусчатки без защиты от солнца
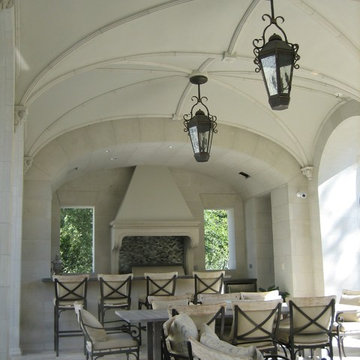
French; Thomas Hecox
Свежая идея для дизайна: огромный двор на заднем дворе в современном стиле с летней кухней, покрытием из каменной брусчатки и навесом - отличное фото интерьера
Свежая идея для дизайна: огромный двор на заднем дворе в современном стиле с летней кухней, покрытием из каменной брусчатки и навесом - отличное фото интерьера
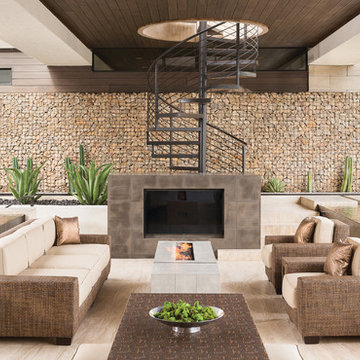
Photography by Trent Bell
Источник вдохновения для домашнего уюта: огромный двор на заднем дворе в современном стиле с навесом
Источник вдохновения для домашнего уюта: огромный двор на заднем дворе в современном стиле с навесом
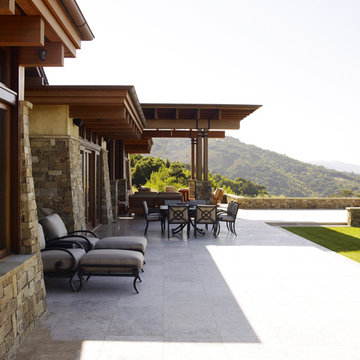
Who says green and sustainable design has to look like it? Designed to emulate the owner’s favorite country club, this fine estate home blends in with the natural surroundings of it’s hillside perch, and is so intoxicatingly beautiful, one hardly notices its numerous energy saving and green features.
Durable, natural and handsome materials such as stained cedar trim, natural stone veneer, and integral color plaster are combined with strong horizontal roof lines that emphasize the expansive nature of the site and capture the “bigness” of the view. Large expanses of glass punctuated with a natural rhythm of exposed beams and stone columns that frame the spectacular views of the Santa Clara Valley and the Los Gatos Hills.
A shady outdoor loggia and cozy outdoor fire pit create the perfect environment for relaxed Saturday afternoon barbecues and glitzy evening dinner parties alike. A glass “wall of wine” creates an elegant backdrop for the dining room table, the warm stained wood interior details make the home both comfortable and dramatic.
The project’s energy saving features include:
- a 5 kW roof mounted grid-tied PV solar array pays for most of the electrical needs, and sends power to the grid in summer 6 year payback!
- all native and drought-tolerant landscaping reduce irrigation needs
- passive solar design that reduces heat gain in summer and allows for passive heating in winter
- passive flow through ventilation provides natural night cooling, taking advantage of cooling summer breezes
- natural day-lighting decreases need for interior lighting
- fly ash concrete for all foundations
- dual glazed low e high performance windows and doors
Design Team:
Noel Cross+Architects - Architect
Christopher Yates Landscape Architecture
Joanie Wick – Interior Design
Vita Pehar - Lighting Design
Conrado Co. – General Contractor
Marion Brenner – Photography
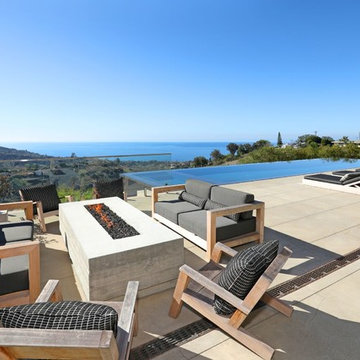
Свежая идея для дизайна: огромный двор на заднем дворе в современном стиле с уличным камином и мощением тротуарной плиткой без защиты от солнца - отличное фото интерьера
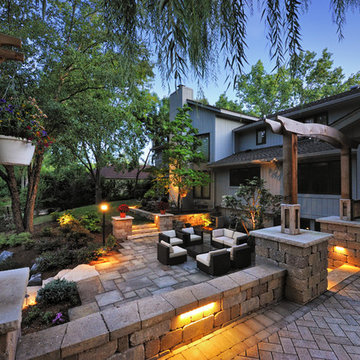
Saving invaluable existing trees, the backyard was transformed into a collection of easily accessed living areas held together with collections of exotic and butterfly attracting gardens.
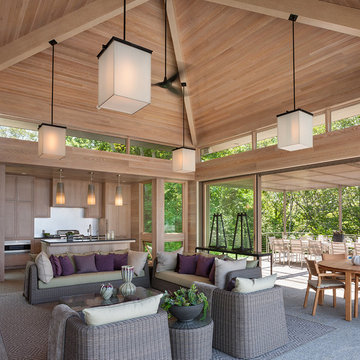
Foster Associates Architects, Stimson Associates Landscape Architects, Warren Jagger Photography
Идея дизайна: огромный двор на заднем дворе в современном стиле с летней кухней, покрытием из бетонных плит и навесом
Идея дизайна: огромный двор на заднем дворе в современном стиле с летней кухней, покрытием из бетонных плит и навесом
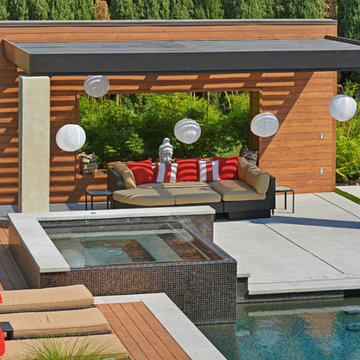
Peter Koenig Landscape Designer, Gene Radding General Contracting, Creative Environments Swimming Pool Construction
На фото: огромная пергола во дворе частного дома на заднем дворе в современном стиле с мощением тротуарной плиткой с
На фото: огромная пергола во дворе частного дома на заднем дворе в современном стиле с мощением тротуарной плиткой с
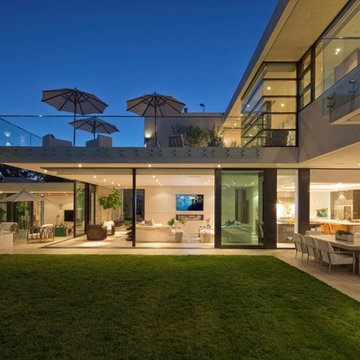
Nick Springett Photography
Пример оригинального дизайна: огромный двор на заднем дворе в современном стиле с местом для костра, покрытием из плитки и навесом
Пример оригинального дизайна: огромный двор на заднем дворе в современном стиле с местом для костра, покрытием из плитки и навесом
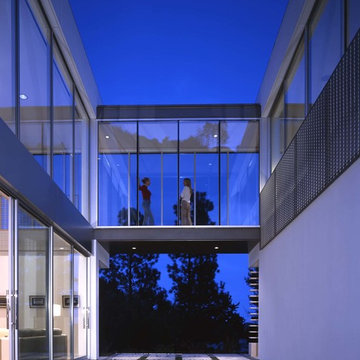
Стильный дизайн: огромный двор на внутреннем дворе в современном стиле с покрытием из бетонных плит без защиты от солнца - последний тренд
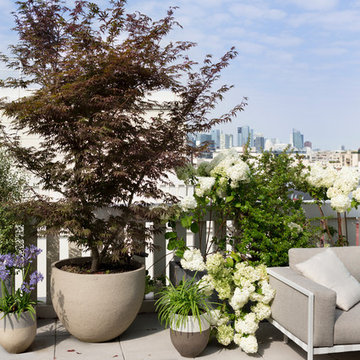
Michele Michelizzi
На фото: огромный двор на заднем дворе в современном стиле с растениями в контейнерах и покрытием из бетонных плит без защиты от солнца с
На фото: огромный двор на заднем дворе в современном стиле с растениями в контейнерах и покрытием из бетонных плит без защиты от солнца с
Фото: огромный двор в современном стиле
1