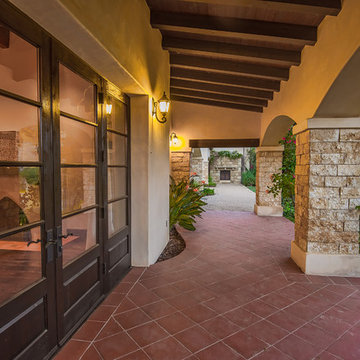Фото: огромный коричневый двор
Сортировать:
Бюджет
Сортировать:Популярное за сегодня
1 - 20 из 1 375 фото
1 из 3

A truly beautiful garden and pool design to complement an incredible architectural designed harbour view home.
На фото: огромный двор на заднем дворе в современном стиле с зоной барбекю без защиты от солнца с
На фото: огромный двор на заднем дворе в современном стиле с зоной барбекю без защиты от солнца с

На фото: огромный двор на заднем дворе в стиле рустика с покрытием из каменной брусчатки

Justin Krug Photography
На фото: огромный двор на заднем дворе в стиле кантри с покрытием из бетонных плит, навесом и летней кухней с
На фото: огромный двор на заднем дворе в стиле кантри с покрытием из бетонных плит, навесом и летней кухней с

photography by Andrea Calo
Свежая идея для дизайна: огромная пергола во дворе частного дома на заднем дворе в стиле неоклассика (современная классика) с летним душем - отличное фото интерьера
Свежая идея для дизайна: огромная пергола во дворе частного дома на заднем дворе в стиле неоклассика (современная классика) с летним душем - отличное фото интерьера
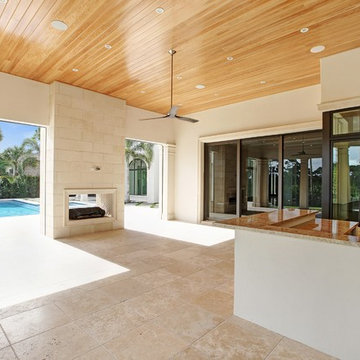
Hidden next to the fairways of The Bears Club in Jupiter Florida, this classic 8,200 square foot Mediterranean estate is complete with contemporary flare. Custom built for our client, this home is comprised of all the essentials including five bedrooms, six full baths in addition to two half baths, grand room featuring a marble fireplace, dining room adjacent to a large wine room, family room overlooking the loggia and pool as well as a master wing complete with separate his and her closets and bathrooms.
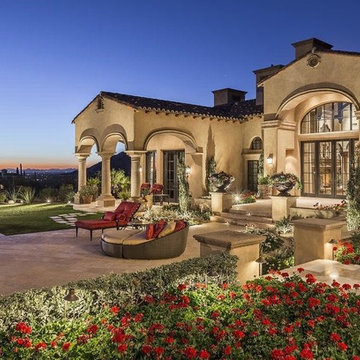
This luxurious backyard with a hot tub that overflows into the lavish pool was designed luxury living in mind.
Стильный дизайн: огромная беседка во дворе частного дома на заднем дворе в средиземноморском стиле с вертикальным садом и покрытием из каменной брусчатки - последний тренд
Стильный дизайн: огромная беседка во дворе частного дома на заднем дворе в средиземноморском стиле с вертикальным садом и покрытием из каменной брусчатки - последний тренд

Источник вдохновения для домашнего уюта: огромный двор на заднем дворе в стиле рустика с местом для костра, покрытием из бетонных плит и навесом
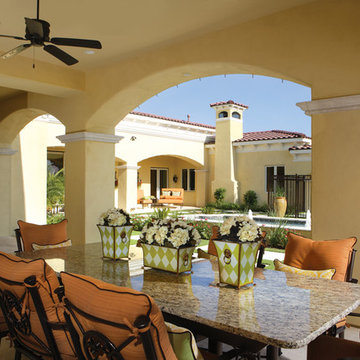
Joe Cotitta
Epic Photography
joecotitta@cox.net:
Builder: Eagle Luxury Property
Стильный дизайн: огромная беседка во дворе частного дома на заднем дворе в средиземноморском стиле с летней кухней и покрытием из каменной брусчатки - последний тренд
Стильный дизайн: огромная беседка во дворе частного дома на заднем дворе в средиземноморском стиле с летней кухней и покрытием из каменной брусчатки - последний тренд
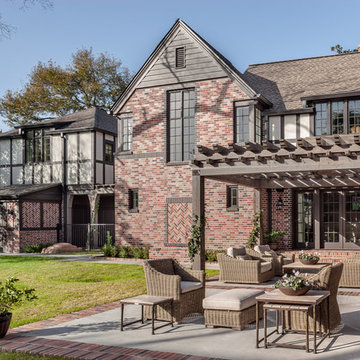
Beautiful back patio covered with a cedar trellis. Built by Texas Fine Home Builders, Houston
Идея дизайна: огромная пергола во дворе частного дома на заднем дворе в классическом стиле с мощением клинкерной брусчаткой
Идея дизайна: огромная пергола во дворе частного дома на заднем дворе в классическом стиле с мощением клинкерной брусчаткой
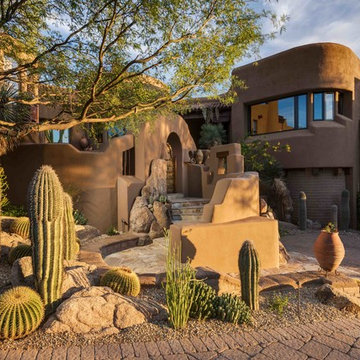
Пример оригинального дизайна: огромный двор на внутреннем дворе в стиле фьюжн с фонтаном и покрытием из каменной брусчатки
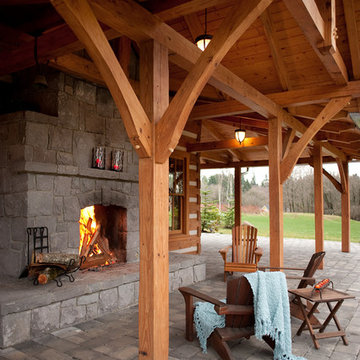
The huge fireplace and patio area make this an ideal home for outdoor entertaining or just relaxing. A timber frame and tongue and groove ceiling complete the space.
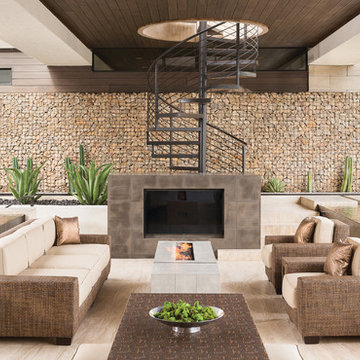
Photography by Trent Bell
Источник вдохновения для домашнего уюта: огромный двор на заднем дворе в современном стиле с навесом
Источник вдохновения для домашнего уюта: огромный двор на заднем дворе в современном стиле с навесом

Linda Oyama Bryan
На фото: огромная беседка во дворе частного дома на заднем дворе в классическом стиле с покрытием из гранитной крошки
На фото: огромная беседка во дворе частного дома на заднем дворе в классическом стиле с покрытием из гранитной крошки

Architecture: Noble Johnson Architects
Interior Design: Rachel Hughes - Ye Peddler
Photography: Studiobuell | Garett Buell
Стильный дизайн: огромный двор на заднем дворе в классическом стиле с покрытием из каменной брусчатки, навесом и зоной барбекю - последний тренд
Стильный дизайн: огромный двор на заднем дворе в классическом стиле с покрытием из каменной брусчатки, навесом и зоной барбекю - последний тренд
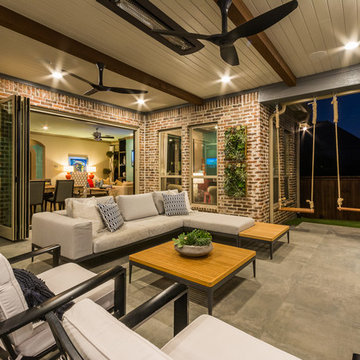
These clients spent the majority of their time outside and entertained frequently, but their existing patio space didn't allow for larger gatherings.
We added nearly 500 square feet to the already 225 square feet existing to create this expansive outdoor living room. The outdoor fireplace is see-thru and can fully convert to wood burning should the clients desire. Beyond the fireplace is a spa built in on two sides with a composite deck, LED step lighting, and outdoor rated TV, and additional counter space.
The outdoor grilling area mimics the interior of the clients home with a kitchen island and space for dining.
Heaters were added in ceiling and mounted to walls to create additional heat sources.
To capture the best lighting, our clients enhanced their space with lighting in the overhangs, underneath the benches adjacent the fireplace, and recessed cans throughout.
Audio/Visual details include an outdoor rated TV by the spa, Sonos surround sound in the main sitting area, the grilling area, and another landscape zone by the spa.
The lighting and audio/visual in this project is also fully automated.
To bring their existing area and new area together for ultimate entertaining, the clients remodeled their exterior breakfast room wall by removing three windows and adding an accordion door with a custom retractable screen to keep bugs out of the home.
For landscape, the existing sod was removed and synthetic turf installed around the entirety of the backyard area along with a small putting green.
Selections:
Flooring - 2cm porcelain paver
Kitchen/island: Fascia is ipe. Counters are 3cm quartzite
Dry Bar: Fascia is stacked stone panels. Counter is 3cm granite.
Ceiling: Painted tongue and groove pine with decorative stained cedar beams.
Additional Paint: Exterior beams painted accent color (do not match existing house colors)
Roof: Slate Tile
Benches: Tile back, stone (bullnose edge) seat and cap
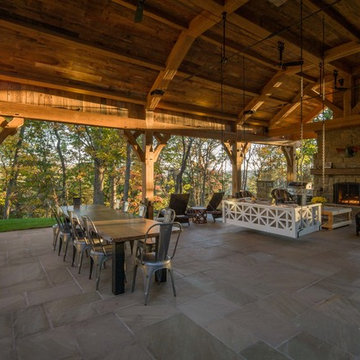
Fall late afternoon light illuminates a White Oak timber frame pavilion on Clayton Lake in Virginia. We understand that the hanging day bed is impossible to remain awake in for more than 5 minutes.
Photo copyright 2015 Carolina Timberworks
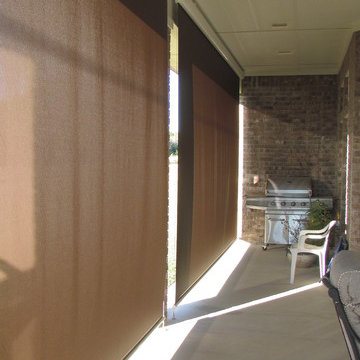
Exterior Patio & Garage Shades help to reduce glare, reduce heat and are motorized for convenient use. This picture captures the shades in their closed positions.
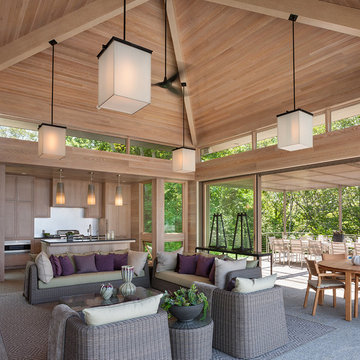
Foster Associates Architects, Stimson Associates Landscape Architects, Warren Jagger Photography
Идея дизайна: огромный двор на заднем дворе в современном стиле с летней кухней, покрытием из бетонных плит и навесом
Идея дизайна: огромный двор на заднем дворе в современном стиле с летней кухней, покрытием из бетонных плит и навесом
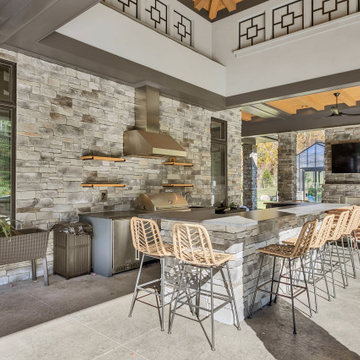
covered rear patio with outdoor kitchen, fireplace and pool
Идея дизайна: огромный двор на заднем дворе в стиле модернизм с летней кухней, покрытием из декоративного бетона и навесом
Идея дизайна: огромный двор на заднем дворе в стиле модернизм с летней кухней, покрытием из декоративного бетона и навесом
Фото: огромный коричневый двор
1
