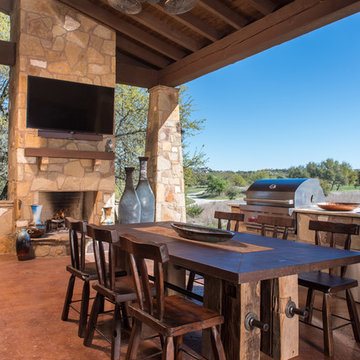Фото: огромный коричневый двор
Сортировать:
Бюджет
Сортировать:Популярное за сегодня
141 - 160 из 1 373 фото
1 из 3
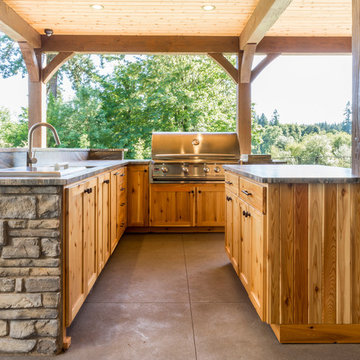
This outdoor living space in Portland features everything you need to enjoy indoor activities while still enjoying the fresh air of the outdoors. An outdoor kitchen, living room, and dining room is the perfect trifecta for entertaining.
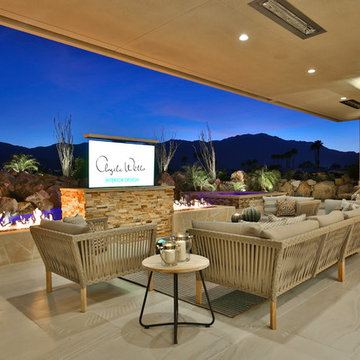
Trent Teigen
Пример оригинального дизайна: огромный двор на заднем дворе в современном стиле с местом для костра, покрытием из плитки и навесом
Пример оригинального дизайна: огромный двор на заднем дворе в современном стиле с местом для костра, покрытием из плитки и навесом
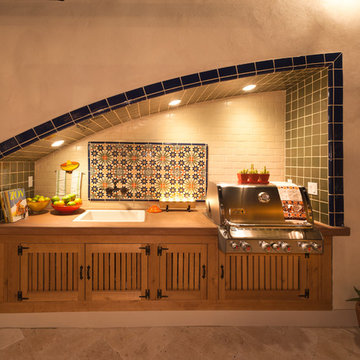
Bringing south of the boarder to the north of the boarder our Mexican Baja theme courtyard/living room makeover in Coronado Island is where our client have their entertainment now and enjoy the great San Diego weather daily. We've designed the courtyard to be a true outdoor living space with a full kitchen, dinning area, and a lounging area next to an outdoor fireplace. And best of all a fully engaged 15 feet pocket door system that opens the living room right out to the courtyard. A dream comes true for our client!
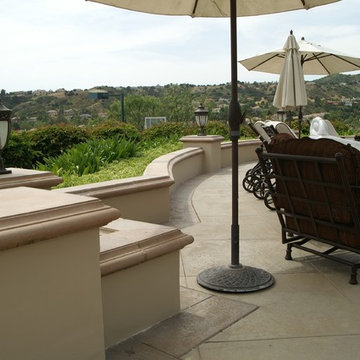
Пример оригинального дизайна: огромная беседка во дворе частного дома на заднем дворе в средиземноморском стиле с растениями в контейнерах и мощением тротуарной плиткой
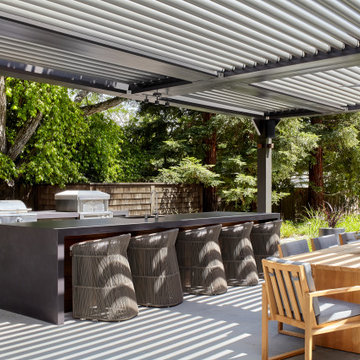
Пример оригинального дизайна: огромная пергола во дворе частного дома на заднем дворе в современном стиле с летней кухней и покрытием из каменной брусчатки
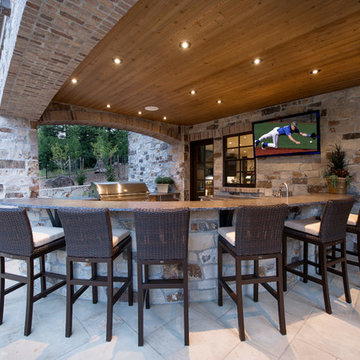
This exclusive guest home features excellent and easy to use technology throughout. The idea and purpose of this guesthouse is to host multiple charity events, sporting event parties, and family gatherings. The roughly 90-acre site has impressive views and is a one of a kind property in Colorado.
The project features incredible sounding audio and 4k video distributed throughout (inside and outside). There is centralized lighting control both indoors and outdoors, an enterprise Wi-Fi network, HD surveillance, and a state of the art Crestron control system utilizing iPads and in-wall touch panels. Some of the special features of the facility is a powerful and sophisticated QSC Line Array audio system in the Great Hall, Sony and Crestron 4k Video throughout, a large outdoor audio system featuring in ground hidden subwoofers by Sonance surrounding the pool, and smart LED lighting inside the gorgeous infinity pool.
J Gramling Photos
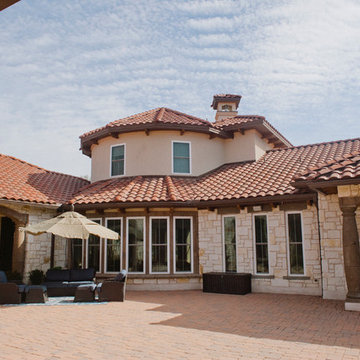
Outdoor living at its finest in this hacienda style home. This large courtyard features brick spanish pavers for flooring, Cantera stone columns in Tobacco brown along with several other areas of cantera stone surrounds.
12x24 Manganese Saltillo flooring covers the breezeways. This terra cotta tile floor was purchase presealed and topcoat sealed with TerraNano tile sealer. The home finishes off with a classic hacienda roof.
Drive up to practical luxury in this Hill Country Spanish Style home. The home is a classic hacienda architecture layout. It features 5 bedrooms, 2 outdoor living areas, and plenty of land to roam.
Classic materials used include:
Saltillo Tile - also known as terracotta tile, Spanish tile, Mexican tile, or Quarry tile
Cantera Stone - feature in Pinon, Tobacco Brown and Recinto colors
Copper sinks and copper sconce lighting
Travertine Flooring
Cantera Stone tile
Brick Pavers
Photos Provided by
April Mae Creative
aprilmaecreative.com
Tile provided by Rustico Tile and Stone - RusticoTile.com or call (512) 260-9111 / info@rusticotile.com
Construction by MelRay Corporation
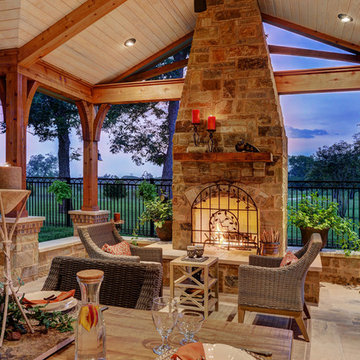
TK Images Photography
Свежая идея для дизайна: огромный двор на заднем дворе в стиле рустика с покрытием из плитки, навесом и уличным камином - отличное фото интерьера
Свежая идея для дизайна: огромный двор на заднем дворе в стиле рустика с покрытием из плитки, навесом и уличным камином - отличное фото интерьера
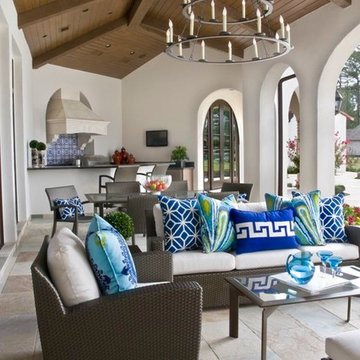
Photo Credit: Janet Lenzen
Свежая идея для дизайна: огромный двор на заднем дворе в средиземноморском стиле с летней кухней, покрытием из плитки и навесом - отличное фото интерьера
Свежая идея для дизайна: огромный двор на заднем дворе в средиземноморском стиле с летней кухней, покрытием из плитки и навесом - отличное фото интерьера
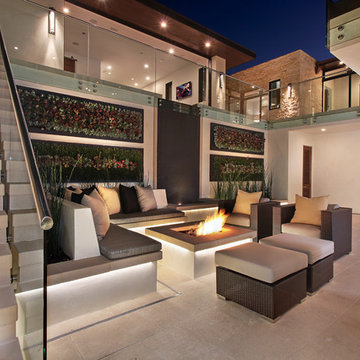
Indoor/outdoor living can be enjoyed year round in the coastal community of Corona del Mar, California. This spacious atrium is the perfect gathering place for family and friends. Planters are the backdrop for custom built in seating. Rattan furniture placed near the built-in firepit adds more space for relaxation. Bush hammered limestone makes up the patio flooring.
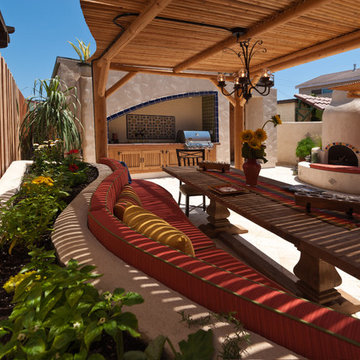
Bringing south of the boarder to the north of the boarder our Mexican Baja theme courtyard/living room makeover in Coronado Island is where our client have their entertainment now and enjoy the great San Diego weather daily. We've designed the courtyard to be a true outdoor living space with a full kitchen, dinning area, and a lounging area next to an outdoor fireplace. And best of all a fully engaged 15 feet pocket door system that opens the living room right out to the courtyard. A dream comes true for our client!
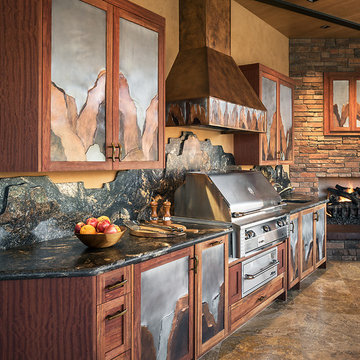
Mark Boisclair
Covered cantina has fully equipped kitchen with grill, sink, fridge, ice maker, dishwasher etc. Offers cooking, dining and lounging in open air space.
Project designed by Susie Hersker’s Scottsdale interior design firm Design Directives. Design Directives is active in Phoenix, Paradise Valley, Cave Creek, Carefree, Sedona, and beyond.
For more about Design Directives, click here: https://susanherskerasid.com/
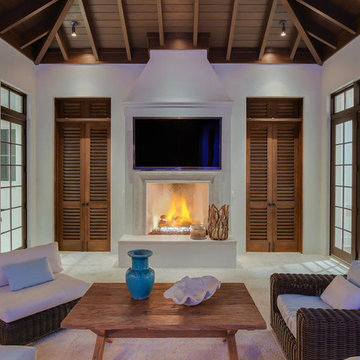
A custom designed and constructed 3,800 sf AC home designed to maximize outdoor livability, with architectural cues from the British west indies style architecture.
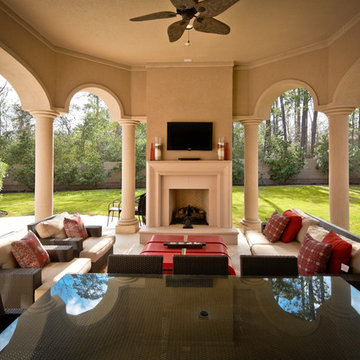
Свежая идея для дизайна: огромный двор на заднем дворе в средиземноморском стиле с местом для костра, покрытием из плитки и навесом - отличное фото интерьера
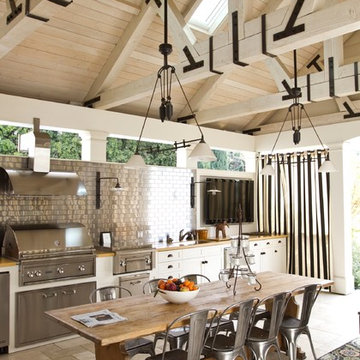
Photo by Stephen Shauer
Стильный дизайн: огромный двор на заднем дворе в стиле кантри с летней кухней, покрытием из каменной брусчатки и навесом - последний тренд
Стильный дизайн: огромный двор на заднем дворе в стиле кантри с летней кухней, покрытием из каменной брусчатки и навесом - последний тренд
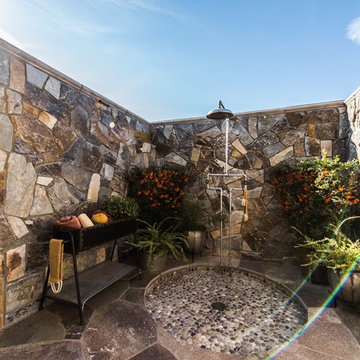
The La Dolce Vita - 2016 Portland Oregon Street of Dreams. The Outdoor Shower, provides a gated access to the pool on one side, and a glass door access into the shower corridor of the Master Bathroom. Created at the request of the home owner.
Builder - Haggart Luxury Homes
Home Designer - Mike Blondino, Blondino Design, Inc.
Interior Designer - Ronda Divers Interiors
Photography: Kyle Bryant, SpeedsPhoto LLC
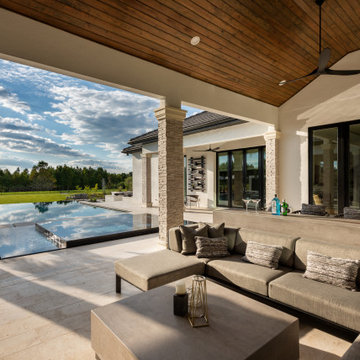
An infinity edge spa of sparkling Vidrepur tile is designed to sit adjacent to the pool and the outdoor lounge- all visible form the home. Full tile surfaces flow from one outdoor room to the next. Brown Jordan outdoor durable lounge sectional seating in neutral hues provides a natural complement to the surface tile tones in the seating area. Custom Built by Ryan Hughes Design Build. Photography by Jimi Smith.
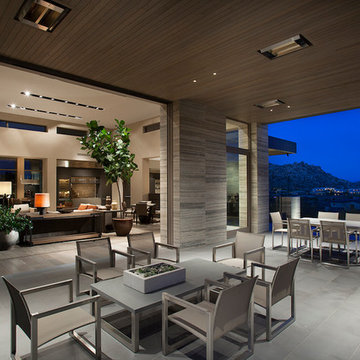
The primary goal for this project was to craft a modernist derivation of pueblo architecture. Set into a heavily laden boulder hillside, the design also reflects the nature of the stacked boulder formations. The site, located near local landmark Pinnacle Peak, offered breathtaking views which were largely upward, making proximity an issue. Maintaining southwest fenestration protection and maximizing views created the primary design constraint. The views are maximized with careful orientation, exacting overhangs, and wing wall locations. The overhangs intertwine and undulate with alternating materials stacking to reinforce the boulder strewn backdrop. The elegant material palette and siting allow for great harmony with the native desert.
The Elegant Modern at Estancia was the collaboration of many of the Valley's finest luxury home specialists. Interiors guru David Michael Miller contributed elegance and refinement in every detail. Landscape architect Russ Greey of Greey | Pickett contributed a landscape design that not only complimented the architecture, but nestled into the surrounding desert as if always a part of it. And contractor Manship Builders -- Jim Manship and project manager Mark Laidlaw -- brought precision and skill to the construction of what architect C.P. Drewett described as "a watch."
Project Details | Elegant Modern at Estancia
Architecture: CP Drewett, AIA, NCARB
Builder: Manship Builders, Carefree, AZ
Interiors: David Michael Miller, Scottsdale, AZ
Landscape: Greey | Pickett, Scottsdale, AZ
Photography: Dino Tonn, Scottsdale, AZ
Publications:
"On the Edge: The Rugged Desert Landscape Forms the Ideal Backdrop for an Estancia Home Distinguished by its Modernist Lines" Luxe Interiors + Design, Nov/Dec 2015.
Awards:
2015 PCBC Grand Award: Best Custom Home over 8,000 sq. ft.
2015 PCBC Award of Merit: Best Custom Home over 8,000 sq. ft.
The Nationals 2016 Silver Award: Best Architectural Design of a One of a Kind Home - Custom or Spec
2015 Excellence in Masonry Architectural Award - Merit Award
Photography: Dino Tonn
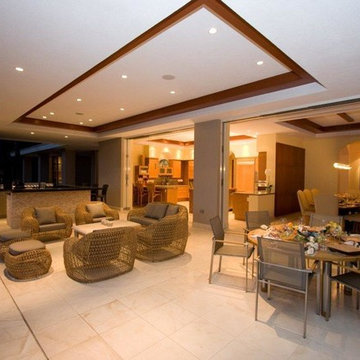
Outdoor open air lanai off kitchen and dining room. BBQ and bar for entertaining.
Пример оригинального дизайна: огромный двор на заднем дворе в современном стиле с навесом
Пример оригинального дизайна: огромный двор на заднем дворе в современном стиле с навесом
Фото: огромный коричневый двор
8
