Фото: огромный двор
Сортировать:
Бюджет
Сортировать:Популярное за сегодня
41 - 60 из 9 798 фото
1 из 2
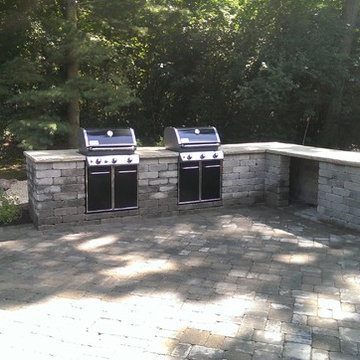
Dan Rudnicki
Свежая идея для дизайна: огромный двор на заднем дворе в классическом стиле с летней кухней и мощением тротуарной плиткой без защиты от солнца - отличное фото интерьера
Свежая идея для дизайна: огромный двор на заднем дворе в классическом стиле с летней кухней и мощением тротуарной плиткой без защиты от солнца - отличное фото интерьера
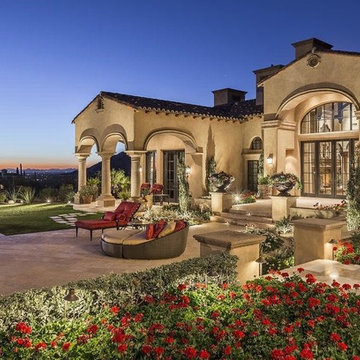
This luxurious backyard with a hot tub that overflows into the lavish pool was designed luxury living in mind.
Стильный дизайн: огромная беседка во дворе частного дома на заднем дворе в средиземноморском стиле с вертикальным садом и покрытием из каменной брусчатки - последний тренд
Стильный дизайн: огромная беседка во дворе частного дома на заднем дворе в средиземноморском стиле с вертикальным садом и покрытием из каменной брусчатки - последний тренд
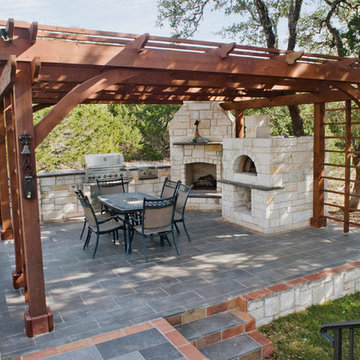
This hill country home has several outdoor living spaces including this outdoor kitchen hangout.
The stone flooring is 12x24 Cantera stone tile in Recinto color. It is accented with 6x12 Antique Saltillo tile - also known as antique terra cotta tile. The pergola is custom stained to match it rustic outdoor surroundings.
The coping edges are also Cantera stone coping pieces in Recinto. This is similar to a volcanic rock.
Drive up to practical luxury in this Hill Country Spanish Style home. The home is a classic hacienda architecture layout. It features 5 bedrooms, 2 outdoor living areas, and plenty of land to roam.
Classic materials used include:
Saltillo Tile - also known as terracotta tile, Spanish tile, Mexican tile, or Quarry tile
Cantera Stone - feature in Pinon, Tobacco Brown and Recinto colors
Copper sinks and copper sconce lighting
Travertine Flooring
Cantera Stone tile
Brick Pavers
Photos Provided by
April Mae Creative
aprilmaecreative.com
Tile provided by Rustico Tile and Stone - RusticoTile.com or call (512) 260-9111 / info@rusticotile.com
Construction by MelRay Corporation
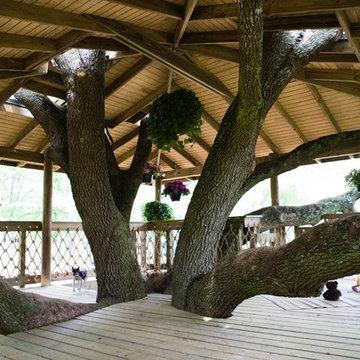
Пример оригинального дизайна: огромная пергола во дворе частного дома на заднем дворе в классическом стиле
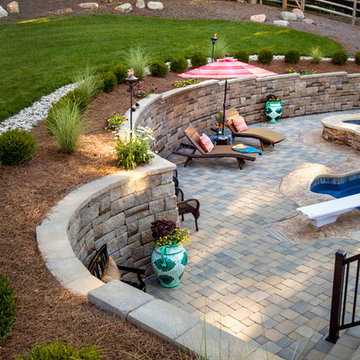
Robin Victor Goetz/www.GoRVGP.com
На фото: огромный двор на заднем дворе в стиле неоклассика (современная классика) с покрытием из каменной брусчатки и фонтаном без защиты от солнца
На фото: огромный двор на заднем дворе в стиле неоклассика (современная классика) с покрытием из каменной брусчатки и фонтаном без защиты от солнца
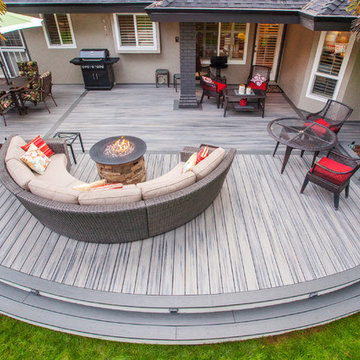
Large Trex Transcend "island mist" curved deck with fire table and palm trees.
Пример оригинального дизайна: огромный двор на заднем дворе в стиле модернизм с местом для костра и настилом без защиты от солнца
Пример оригинального дизайна: огромный двор на заднем дворе в стиле модернизм с местом для костра и настилом без защиты от солнца
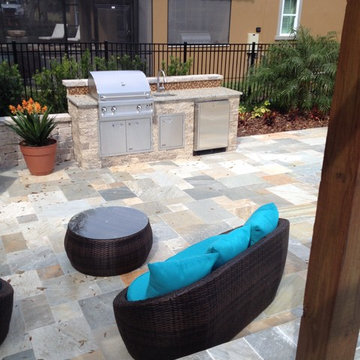
Свежая идея для дизайна: огромная пергола во дворе частного дома на заднем дворе в классическом стиле с летней кухней и покрытием из плитки - отличное фото интерьера
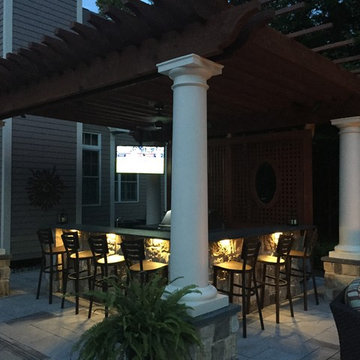
Outdoor bar / kitchen area with high stools and flat-screen television, situated under a pergola on four massive wood columns with natural stone bases. Photo by Ed Sage III
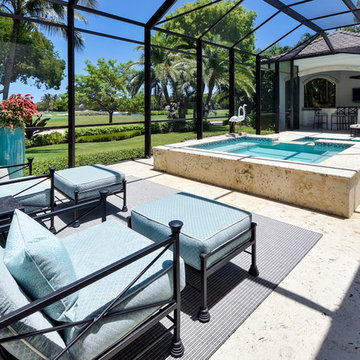
Andre Van Rensburg
Источник вдохновения для домашнего уюта: огромная пергола во дворе частного дома на заднем дворе в классическом стиле с летней кухней и покрытием из плитки
Источник вдохновения для домашнего уюта: огромная пергола во дворе частного дома на заднем дворе в классическом стиле с летней кухней и покрытием из плитки
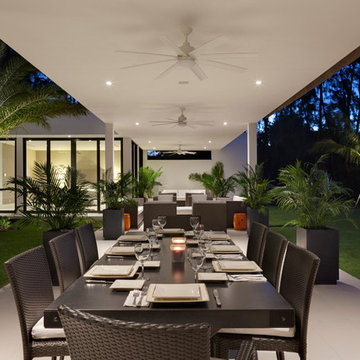
©Edward Butera / ibi designs / Boca Raton, Florida
Стильный дизайн: огромный двор в современном стиле с навесом - последний тренд
Стильный дизайн: огромный двор в современном стиле с навесом - последний тренд
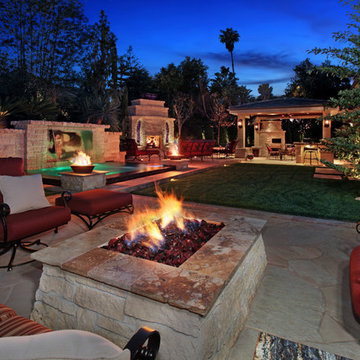
Источник вдохновения для домашнего уюта: огромная пергола во дворе частного дома на заднем дворе в морском стиле с летней кухней и покрытием из каменной брусчатки
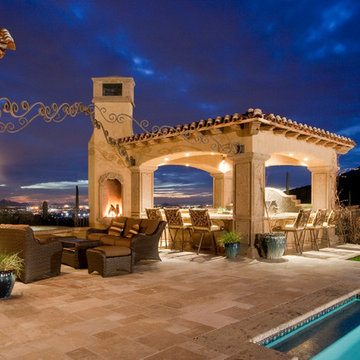
Inspiring interiors with coffee tables by Fratantoni Interior Designers.
Follow us on Twitter, Instagram, Pinterest and Facebook for more inspiring photos and home decor ideas!!

The genesis of design for this desert retreat was the informal dining area in which the clients, along with family and friends, would gather.
Located in north Scottsdale’s prestigious Silverleaf, this ranch hacienda offers 6,500 square feet of gracious hospitality for family and friends. Focused around the informal dining area, the home’s living spaces, both indoor and outdoor, offer warmth of materials and proximity for expansion of the casual dining space that the owners envisioned for hosting gatherings to include their two grown children, parents, and many friends.
The kitchen, adjacent to the informal dining, serves as the functioning heart of the home and is open to the great room, informal dining room, and office, and is mere steps away from the outdoor patio lounge and poolside guest casita. Additionally, the main house master suite enjoys spectacular vistas of the adjacent McDowell mountains and distant Phoenix city lights.
The clients, who desired ample guest quarters for their visiting adult children, decided on a detached guest casita featuring two bedroom suites, a living area, and a small kitchen. The guest casita’s spectacular bedroom mountain views are surpassed only by the living area views of distant mountains seen beyond the spectacular pool and outdoor living spaces.
Project Details | Desert Retreat, Silverleaf – Scottsdale, AZ
Architect: C.P. Drewett, AIA, NCARB; Drewett Works, Scottsdale, AZ
Builder: Sonora West Development, Scottsdale, AZ
Photographer: Dino Tonn
Featured in Phoenix Home and Garden, May 2015, “Sporting Style: Golf Enthusiast Christie Austin Earns Top Scores on the Home Front”
See more of this project here: http://drewettworks.com/desert-retreat-at-silverleaf/
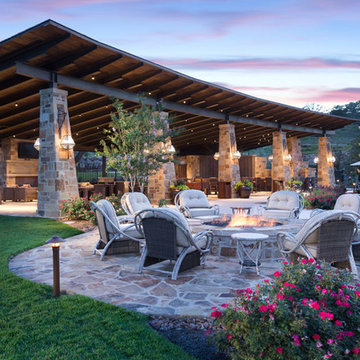
На фото: огромный двор на заднем дворе в стиле кантри с летней кухней, мощением тротуарной плиткой и навесом
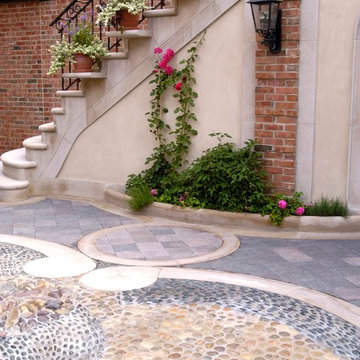
Landscape Architect: Douglas Hoerr, FASLA; Photos by Linda Oyama Bryan
Источник вдохновения для домашнего уюта: огромный двор на переднем дворе в классическом стиле с покрытием из каменной брусчатки без защиты от солнца
Источник вдохновения для домашнего уюта: огромный двор на переднем дворе в классическом стиле с покрытием из каменной брусчатки без защиты от солнца

Dave Fox Design Build Remodelers
This room addition encompasses many uses for these homeowners. From great room, to sunroom, to parlor, and gathering/entertaining space; it’s everything they were missing, and everything they desired. This multi-functional room leads out to an expansive outdoor living space complete with a full working kitchen, fireplace, and large covered dining space. The vaulted ceiling in this room gives a dramatic feel, while the stained pine keeps the room cozy and inviting. The large windows bring the outside in with natural light and expansive views of the manicured landscaping.
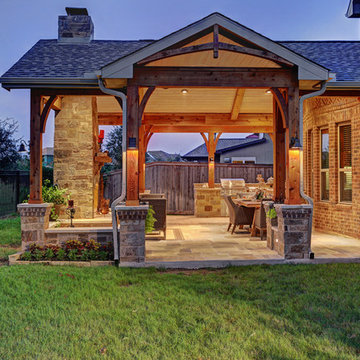
TK Images Photography
Пример оригинального дизайна: огромный двор на заднем дворе в стиле рустика с местом для костра, покрытием из плитки и навесом
Пример оригинального дизайна: огромный двор на заднем дворе в стиле рустика с местом для костра, покрытием из плитки и навесом
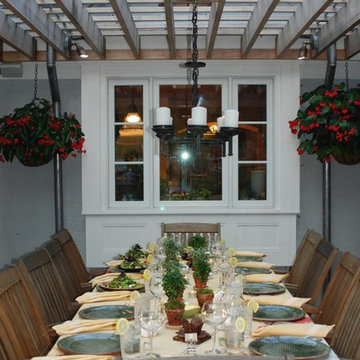
C. Bernstein
Источник вдохновения для домашнего уюта: огромная пергола во дворе частного дома на заднем дворе в средиземноморском стиле с летней кухней и покрытием из каменной брусчатки
Источник вдохновения для домашнего уюта: огромная пергола во дворе частного дома на заднем дворе в средиземноморском стиле с летней кухней и покрытием из каменной брусчатки
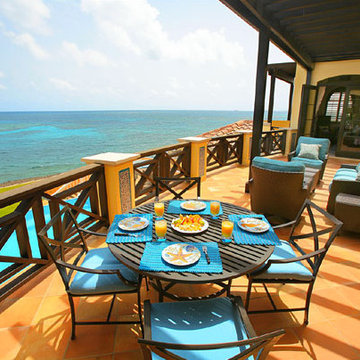
На фото: огромная пергола во дворе частного дома на заднем дворе в средиземноморском стиле с летней кухней и покрытием из плитки
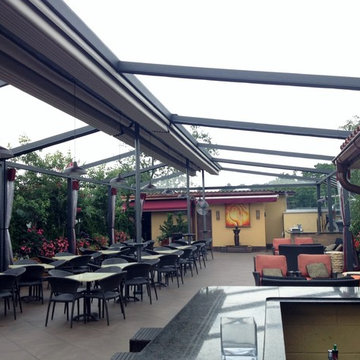
This penthouse awning installation near New York City shows 2,000+ square feet of dining area that is now completely protected by a waterproof retractable enclosure.
The desire was for a penthouse awning that provided protection from the sun, but was also heavy-duty enough to handle inclement weather. The owner wanted to preserve the Al-fresco outdoor dining feel of the rooftop patio, but wanted to be able to hit a button for on-demand protection when needed. This restaurant can now book additional functions, generating more revenue from the penthouse than before the awning was installed - guaranteeing their patrons a protected space.
The Gennius is a retractable pergola awning SPECIFICALLY designed to handle inclement weather. Rainwater is routed downward with the slope of the fabric, and captured within a gutter integrated within the awning's supporting framework. Rainwater then escapes the gutter through the support posts and is diverted away from the entertaining area.
For more information on the Gennius, please visit http://www.pergola-awning.com/Gennius.html
Фото: огромный двор
3