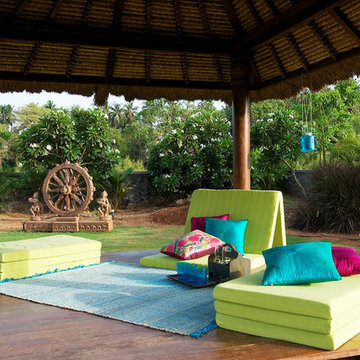Фото: огромный двор
Сортировать:
Бюджет
Сортировать:Популярное за сегодня
121 - 140 из 9 798 фото
1 из 2
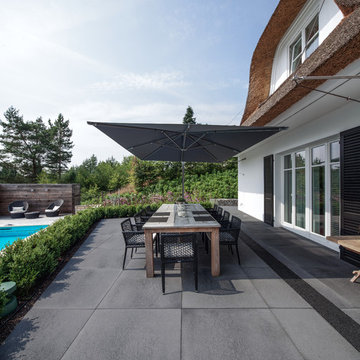
Источник вдохновения для домашнего уюта: огромный двор на заднем дворе в современном стиле без защиты от солнца
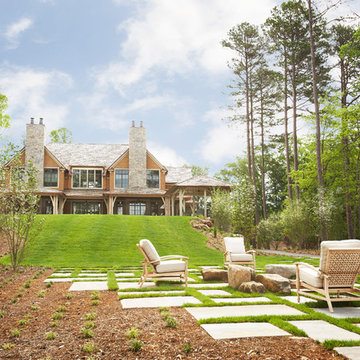
Lake Front Country Estate Yard, designed by Tom Markalunas and JDP Design, built by Resort Custom Homes and The Collins Group. Photography by Rachael Boling
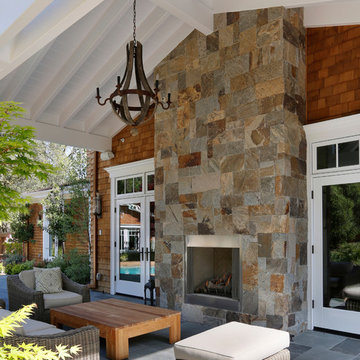
Builder: Markay Johnson Construction
visit: www.mjconstruction.com
Project Details:
This uniquely American Shingle styled home boasts a free flowing open staircase with a two-story light filled entry. The functional style and design of this welcoming floor plan invites open porches and creates a natural unique blend to its surroundings. Bleached stained walnut wood flooring runs though out the home giving the home a warm comfort, while pops of subtle colors bring life to each rooms design. Completing the masterpiece, this Markay Johnson Construction original reflects the forethought of distinguished detail, custom cabinetry and millwork, all adding charm to this American Shingle classic.
Architect: John Stewart Architects
Photographer: Bernard Andre Photography
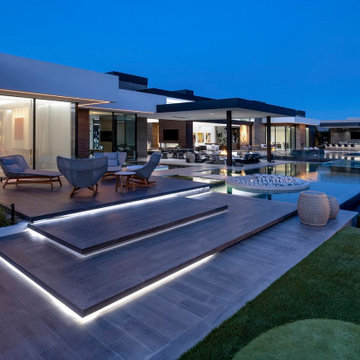
Serenity Indian Wells modern resort style desert home backyard pool terrace. Photo by William MacCollum.
На фото: огромный двор на заднем дворе в стиле модернизм с летней кухней и козырьком
На фото: огромный двор на заднем дворе в стиле модернизм с летней кухней и козырьком
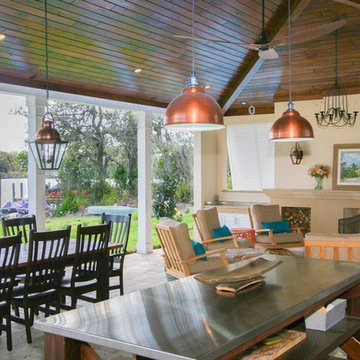
Challenge
This 2001 riverfront home was purchased by the owners in 2015 and immediately renovated. Progressive Design Build was hired at that time to remodel the interior, with tentative plans to remodel their outdoor living space as a second phase design/build remodel. True to their word, after completing the interior remodel, this young family turned to Progressive Design Build in 2017 to address known zoning regulations and restrictions in their backyard and build an outdoor living space that was fit for entertaining and everyday use.
The homeowners wanted a pool and spa, outdoor living room, kitchen, fireplace and covered patio. They also wanted to stay true to their home’s Old Florida style architecture while also adding a Jamaican influence to the ceiling detail, which held sentimental value to the homeowners who honeymooned in Jamaica.
Solution
To tackle the known zoning regulations and restrictions in the backyard, the homeowners researched and applied for a variance. With the variance in hand, Progressive Design Build sat down with the homeowners to review several design options. These options included:
Option 1) Modifications to the original pool design, changing it to be longer and narrower and comply with an existing drainage easement
Option 2) Two different layouts of the outdoor living area
Option 3) Two different height elevations and options for the fire pit area
Option 4) A proposed breezeway connecting the new area with the existing home
After reviewing the options, the homeowners chose the design that placed the pool on the backside of the house and the outdoor living area on the west side of the home (Option 1).
It was important to build a patio structure that could sustain a hurricane (a Southwest Florida necessity), and provide substantial sun protection. The new covered area was supported by structural columns and designed as an open-air porch (with no screens) to allow for an unimpeded view of the Caloosahatchee River. The open porch design also made the area feel larger, and the roof extension was built with substantial strength to survive severe weather conditions.
The pool and spa were connected to the adjoining patio area, designed to flow seamlessly into the next. The pool deck was designed intentionally in a 3-color blend of concrete brick with freeform edge detail to mimic the natural river setting. Bringing the outdoors inside, the pool and fire pit were slightly elevated to create a small separation of space.
Result
All of the desirable amenities of a screened porch were built into an open porch, including electrical outlets, a ceiling fan/light kit, TV, audio speakers, and a fireplace. The outdoor living area was finished off with additional storage for cushions, ample lighting, an outdoor dining area, a smoker, a grill, a double-side burner, an under cabinet refrigerator, a major ventilation system, and water supply plumbing that delivers hot and cold water to the sinks.
Because the porch is under a roof, we had the option to use classy woods that would give the structure a natural look and feel. We chose a dark cypress ceiling with a gloss finish, replicating the same detail that the homeowners experienced in Jamaica. This created a deep visceral and emotional reaction from the homeowners to their new backyard.
The family now spends more time outdoors enjoying the sights, sounds and smells of nature. Their professional lives allow them to take a trip to paradise right in their backyard—stealing moments that reflect on the past, but are also enjoyed in the present.
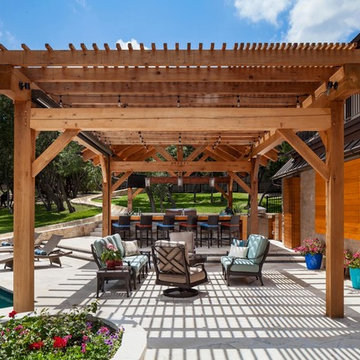
photography by Andrea Calo
Пример оригинального дизайна: огромная беседка во дворе частного дома на заднем дворе в стиле неоклассика (современная классика) с растениями в контейнерах
Пример оригинального дизайна: огромная беседка во дворе частного дома на заднем дворе в стиле неоклассика (современная классика) с растениями в контейнерах
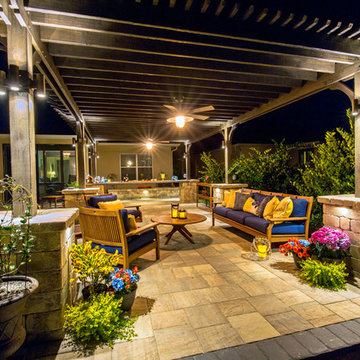
Relax! This backyard is a great place to escape next to the firepit after eating dinner with the family in the outdoor dining area.
Источник вдохновения для домашнего уюта: огромная пергола во дворе частного дома на заднем дворе в классическом стиле с местом для костра и покрытием из каменной брусчатки
Источник вдохновения для домашнего уюта: огромная пергола во дворе частного дома на заднем дворе в классическом стиле с местом для костра и покрытием из каменной брусчатки
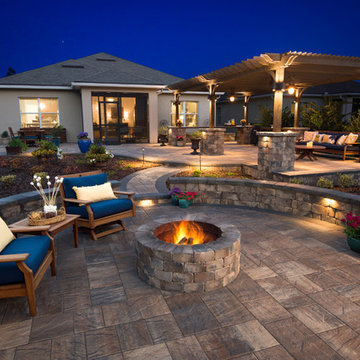
Relax! This backyard is a great place to escape next to the firepit after eating dinner with the family in the outdoor dining area.
Пример оригинального дизайна: огромная пергола во дворе частного дома на заднем дворе в классическом стиле с местом для костра и покрытием из каменной брусчатки
Пример оригинального дизайна: огромная пергола во дворе частного дома на заднем дворе в классическом стиле с местом для костра и покрытием из каменной брусчатки
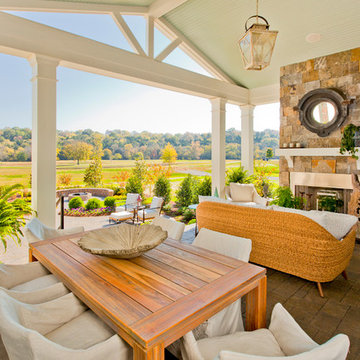
Photos by Brian McCord, RealtyPicture.com
Идея дизайна: огромный двор на заднем дворе в классическом стиле с мощением клинкерной брусчаткой, навесом и уличным камином
Идея дизайна: огромный двор на заднем дворе в классическом стиле с мощением клинкерной брусчаткой, навесом и уличным камином
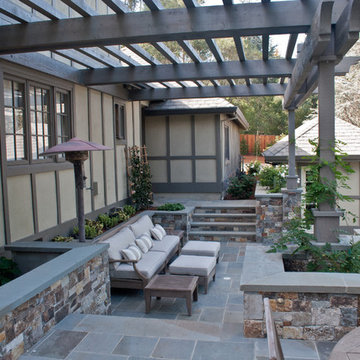
Seating area by pool.
Свежая идея для дизайна: огромный двор на переднем дворе в классическом стиле с покрытием из каменной брусчатки - отличное фото интерьера
Свежая идея для дизайна: огромный двор на переднем дворе в классическом стиле с покрытием из каменной брусчатки - отличное фото интерьера
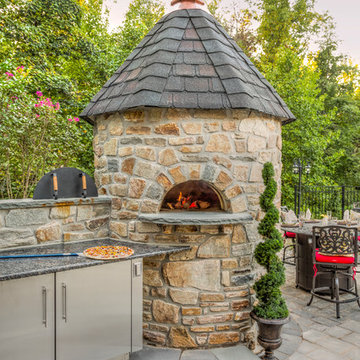
Свежая идея для дизайна: огромный двор на заднем дворе в стиле рустика с летней кухней и покрытием из каменной брусчатки - отличное фото интерьера
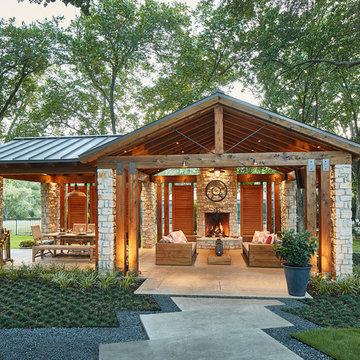
Michael Lyons - Architect
Ken Vaughn - Photographer
На фото: огромная беседка во дворе частного дома на заднем дворе в стиле неоклассика (современная классика) с местом для костра и покрытием из бетонных плит
На фото: огромная беседка во дворе частного дома на заднем дворе в стиле неоклассика (современная классика) с местом для костра и покрытием из бетонных плит
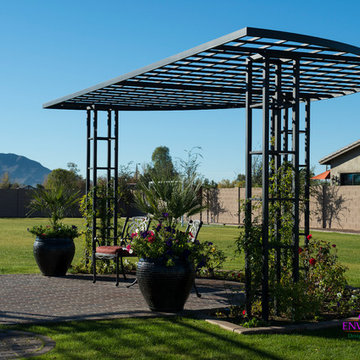
The first step to creating your outdoor paradise is to get your dreams on paper. Let Creative Environments professional landscape designers listen to your needs, visions, and experiences to convert them to a visually stunning landscape design! Our ability to produce architectural drawings, colorful presentations, 3D visuals, and construction– build documents will assure your project comes out the way you want it! And with 60 years of design– build experience, several landscape designers on staff, and a full CAD/3D studio at our disposal, you will get a level of professionalism unmatched by other firms.
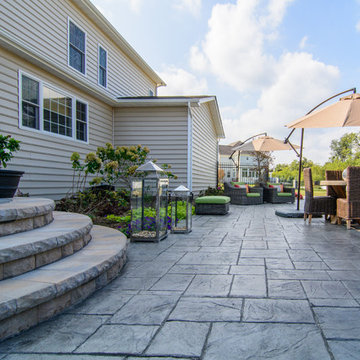
Photo by Matchbook Productions - back yard patio and walkway using stamped concrete in vermont slate pattern with a cool gray and dark charcoal color; new landing and steps with Belgard Hardscapes belair wall and caps; great use of outdoor decor; great entertainment space
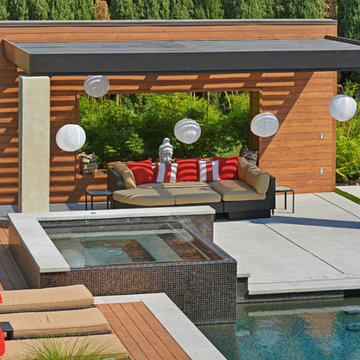
Peter Koenig Landscape Designer, Gene Radding General Contracting, Creative Environments Swimming Pool Construction
На фото: огромная пергола во дворе частного дома на заднем дворе в современном стиле с мощением тротуарной плиткой с
На фото: огромная пергола во дворе частного дома на заднем дворе в современном стиле с мощением тротуарной плиткой с
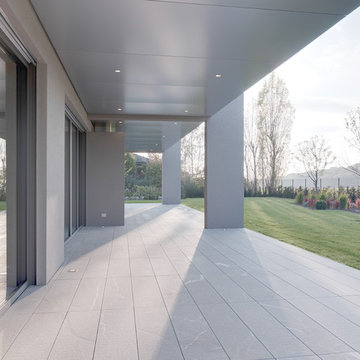
LEICHT Küchen: http://www.leicht.de/en/references/abroad/project-hassel-luxembourg/
Creacubo Home Concepts: http://www.creacubo.lu/
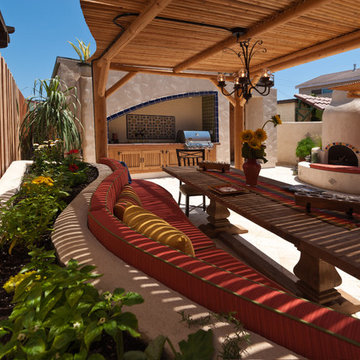
Bringing south of the boarder to the north of the boarder our Mexican Baja theme courtyard/living room makeover in Coronado Island is where our client have their entertainment now and enjoy the great San Diego weather daily. We've designed the courtyard to be a true outdoor living space with a full kitchen, dinning area, and a lounging area next to an outdoor fireplace. And best of all a fully engaged 15 feet pocket door system that opens the living room right out to the courtyard. A dream comes true for our client!
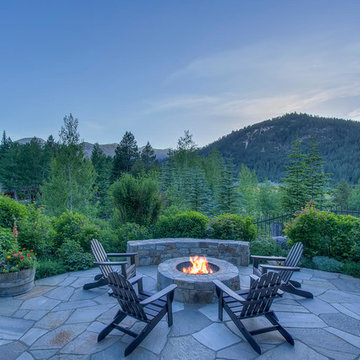
Stone patio, fire pit and mountain views at BrokenArrowLodge.info in Squaw Valley, Lake Tahoe photography by Photo-tecture.com
На фото: огромный двор на заднем дворе в стиле рустика с местом для костра и покрытием из каменной брусчатки
На фото: огромный двор на заднем дворе в стиле рустика с местом для костра и покрытием из каменной брусчатки
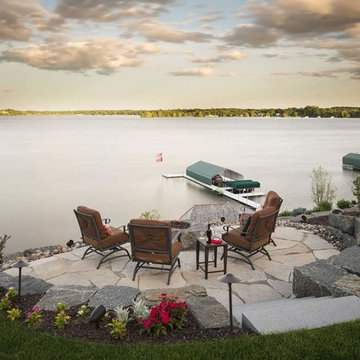
Natural stone patio and firepit overlooking Lake Minnetonka in Wayzata.
Источник вдохновения для домашнего уюта: огромный двор на заднем дворе в классическом стиле с местом для костра и покрытием из каменной брусчатки без защиты от солнца
Источник вдохновения для домашнего уюта: огромный двор на заднем дворе в классическом стиле с местом для костра и покрытием из каменной брусчатки без защиты от солнца
Фото: огромный двор
7
