Фото: огромный двор
Сортировать:
Бюджет
Сортировать:Популярное за сегодня
161 - 180 из 9 798 фото
1 из 2
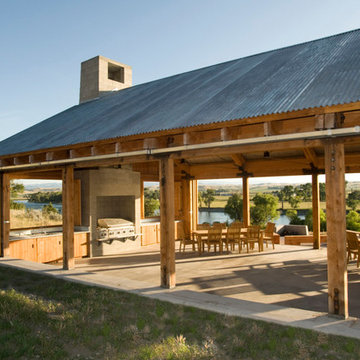
Lynn Donaldson
На фото: огромная беседка во дворе частного дома на заднем дворе в стиле рустика с летней кухней и мощением тротуарной плиткой с
На фото: огромная беседка во дворе частного дома на заднем дворе в стиле рустика с летней кухней и мощением тротуарной плиткой с
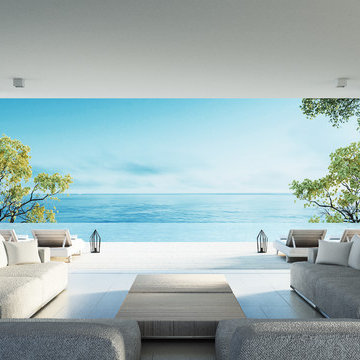
Источник вдохновения для домашнего уюта: огромный двор на заднем дворе в современном стиле с покрытием из плитки и навесом
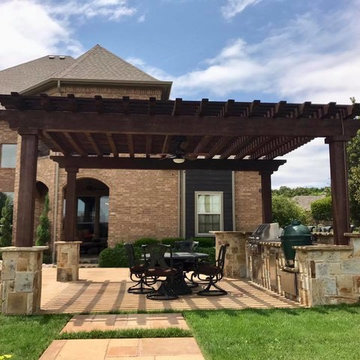
Стильный дизайн: огромная пергола во дворе частного дома на заднем дворе в стиле неоклассика (современная классика) с летней кухней и покрытием из каменной брусчатки - последний тренд
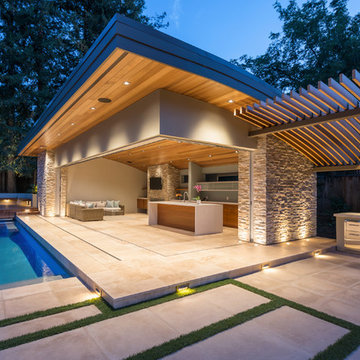
Contractor-Nordin Builders
Стильный дизайн: огромная беседка во дворе частного дома на заднем дворе в современном стиле с летней кухней и покрытием из плитки - последний тренд
Стильный дизайн: огромная беседка во дворе частного дома на заднем дворе в современном стиле с летней кухней и покрытием из плитки - последний тренд
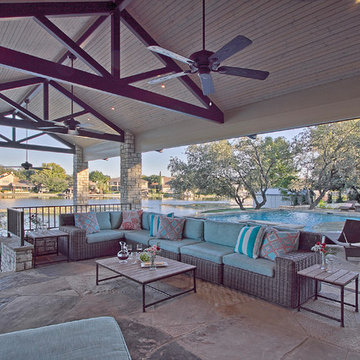
-Fans: Quorum; Old World w/ black blades; 52"
-Hand Chipped Oklahoma Stone
Ceiling: Behr Semi-Transparent Exterior Wood Stain; Light Lead
Metal Trusses: Sherwin Williams All Surface Enamel Bronzetone; Custom Colors; Medium Brown
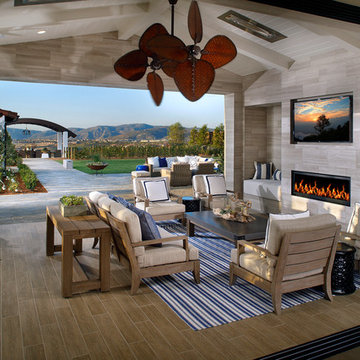
AG Photography
Пример оригинального дизайна: огромный двор на заднем дворе в морском стиле с местом для костра, покрытием из плитки и навесом
Пример оригинального дизайна: огромный двор на заднем дворе в морском стиле с местом для костра, покрытием из плитки и навесом
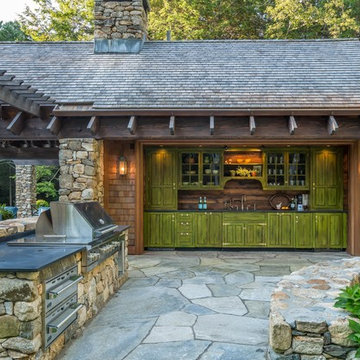
Richard Mandelkorn
Пример оригинального дизайна: огромный двор на заднем дворе в стиле рустика с летней кухней, покрытием из каменной брусчатки и навесом
Пример оригинального дизайна: огромный двор на заднем дворе в стиле рустика с летней кухней, покрытием из каменной брусчатки и навесом
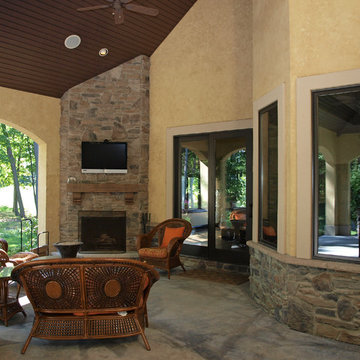
Свежая идея для дизайна: огромный двор в стиле кантри с местом для костра, покрытием из бетонных плит и навесом - отличное фото интерьера
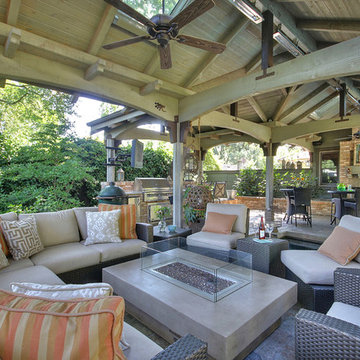
Contemporary outdoor living space with wicker furniture, sleek fit pit, custom hot tub, outdoor kitchen space, stone floors and ceiling fans.
Стильный дизайн: огромная беседка во дворе частного дома на заднем дворе в современном стиле с летней кухней и покрытием из каменной брусчатки - последний тренд
Стильный дизайн: огромная беседка во дворе частного дома на заднем дворе в современном стиле с летней кухней и покрытием из каменной брусчатки - последний тренд

Источник вдохновения для домашнего уюта: огромная пергола во дворе частного дома на заднем дворе в классическом стиле с покрытием из каменной брусчатки
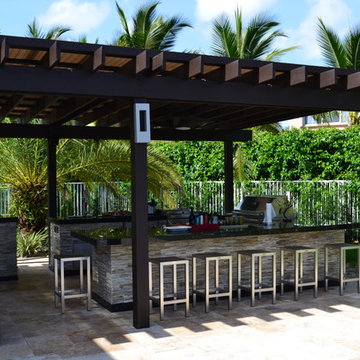
This Featured Project is a complete outdoor renovation in Weston Florida. This project included a Covered free standing wood pergola with a cooling mist irrigation system. The outdoor kitchen in this project was a one level bar design with a granite counter and stone wall finish. All of the appliances featured in this outdoor kitchen are part of the Twin Eagle line.
Some other items that where part of this project included a custom TV lift with Granite and stone wall finish as well as furniture from one of the lines featured at our showroom.
For more information regarding this or any other of our outdoor projects please visit our web-sight at www.luxapatio.com where you may also shop online at www.luxapatio/Online-Store.html. Our showroom is located in the Doral Design District at 3305 NW 79 Ave Miami FL. 33122 or contact us at 305-477-5141.
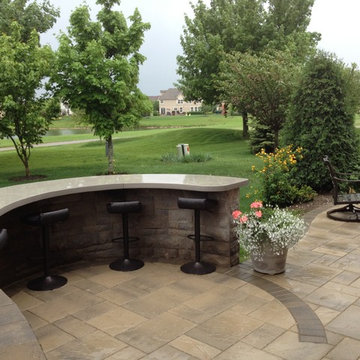
With two different levels uniquely designed, this beautiful multi-level patio creates four different outdoor living spaces that blend together smoothly. The lower level consists of a dining area with space for a table and chairs as well as a section for entertaining at their new custom limestone bar. The second level has a space for grilling and a peaceful area for relaxing in the hot tub. The patio was created with Lafitt Pavers. A Holland Stone soldier’s course and circle inset add an attractive detail, and the Belair walls create a stunning effect while helping to define the different outdoor living spaces.
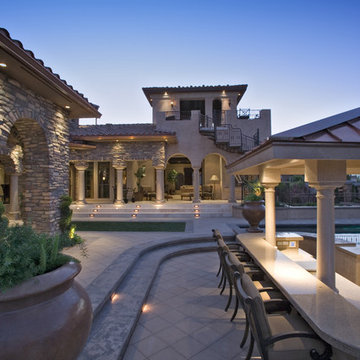
Designed by Pinnacle Architectural Studio
На фото: огромный двор на заднем дворе в средиземноморском стиле с летней кухней с
На фото: огромный двор на заднем дворе в средиземноморском стиле с летней кухней с
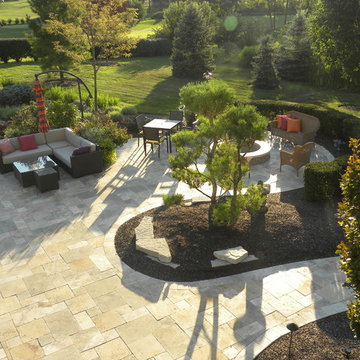
The owner’s desire was to create a cozy outdoor living space with a water feature, fire pit, herb and vegetable garden, and grilling area. The challenges were many; water drainage, access to the desired project area, and weather.
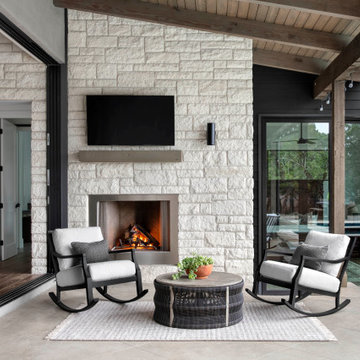
Источник вдохновения для домашнего уюта: огромный двор в стиле неоклассика (современная классика) с уличным камином, покрытием из декоративного бетона и навесом
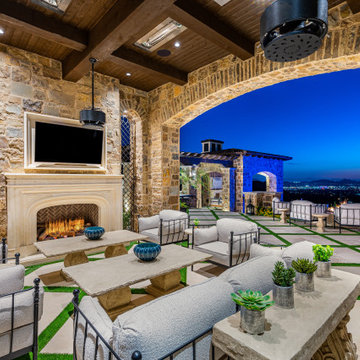
Covered patio's stone detail, exposed beams and wood ceiling, arched entryways, and the custom exterior fireplace.
Идея дизайна: огромный двор на заднем дворе с уличным камином и навесом
Идея дизайна: огромный двор на заднем дворе с уличным камином и навесом
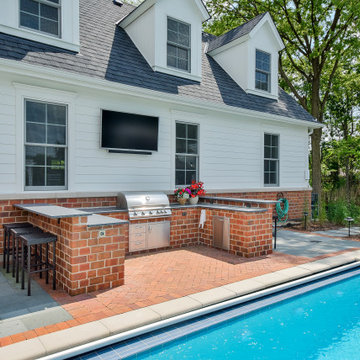
Outdoor patio odd the sunroom provides views of the pool and any approaching guests. The arched pass through is reminiscent of a horse farm.
На фото: огромная пергола во дворе частного дома на внутреннем дворе в классическом стиле с мощением клинкерной брусчаткой
На фото: огромная пергола во дворе частного дома на внутреннем дворе в классическом стиле с мощением клинкерной брусчаткой
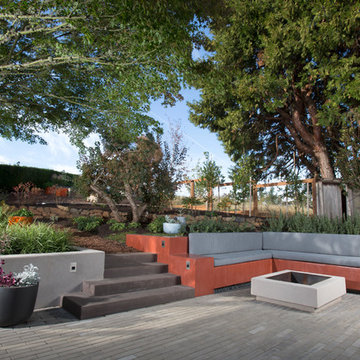
After completing an interior remodel for this mid-century home in the South Salem hills, we revived the old, rundown backyard and transformed it into an outdoor living room that reflects the openness of the new interior living space. We tied the outside and inside together to create a cohesive connection between the two. The yard was spread out with multiple elevations and tiers, throughout which we used WORD MISSING to create “outdoor rooms” with separate seating, eating and gardening areas that flowed seamlessly from one to another. We installed a fire pit in the seating area; built-in pizza oven, wok and bar-b-que in the outdoor kitchen; and a soaking tub on the lower deck. The concrete dining table doubled as a ping-pong table and required a boom truck to lift the pieces over the house and into the backyard. The result is an outdoor sanctuary the homeowners can effortlessly enjoy year-round.
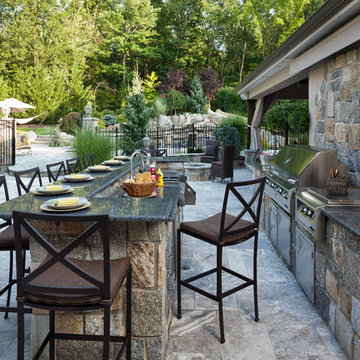
beside this expansive backyard pool is the impressive outdoor kitchen! it features a 10' long granite top island sheathed in natural slate rock. its complete with high end outdoor appliances including a 60" bbq, a pizza oven, a refrigerator and a sink and ice maker
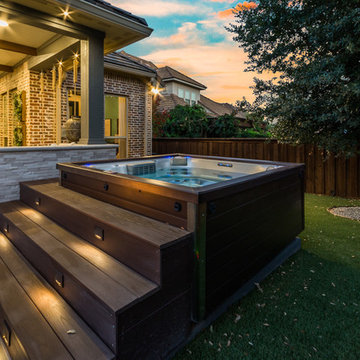
These clients spent the majority of their time outside and entertained frequently, but their existing patio space didn't allow for larger gatherings.
We added nearly 500 square feet to the already 225 square feet existing to create this expansive outdoor living room. The outdoor fireplace is see-thru and can fully convert to wood burning should the clients desire. Beyond the fireplace is a spa built in on two sides with a composite deck, LED step lighting, and outdoor rated TV, and additional counter space.
The outdoor grilling area mimics the interior of the clients home with a kitchen island and space for dining.
Heaters were added in ceiling and mounted to walls to create additional heat sources.
To capture the best lighting, our clients enhanced their space with lighting in the overhangs, underneath the benches adjacent the fireplace, and recessed cans throughout.
Audio/Visual details include an outdoor rated TV by the spa, Sonos surround sound in the main sitting area, the grilling area, and another landscape zone by the spa.
The lighting and audio/visual in this project is also fully automated.
To bring their existing area and new area together for ultimate entertaining, the clients remodeled their exterior breakfast room wall by removing three windows and adding an accordion door with a custom retractable screen to keep bugs out of the home.
For landscape, the existing sod was removed and synthetic turf installed around the entirety of the backyard area along with a small putting green.
Selections:
Flooring - 2cm porcelain paver
Kitchen/island: Fascia is ipe. Counters are 3cm quartzite
Dry Bar: Fascia is stacked stone panels. Counter is 3cm granite.
Ceiling: Painted tongue and groove pine with decorative stained cedar beams.
Additional Paint: Exterior beams painted accent color (do not match existing house colors)
Roof: Slate Tile
Benches: Tile back, stone (bullnose edge) seat and cap
Фото: огромный двор
9