Сортировать:
Бюджет
Сортировать:Популярное за сегодня
161 - 180 из 47 582 фото
1 из 4
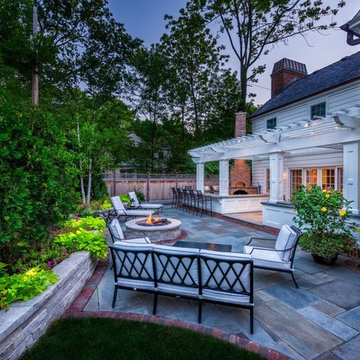
The outdoor "Family Room" - cooking, dining and entertainment area off the new great room addition is the signature area of the landscape. A gas fire pit anchors the main patterned bluestone patio with a header border of Belden 760 pavers. A retaining wall of cut Eden stone pulls double duty as a seat wall for the patio. The central feature is the raised outdoor kitchen and dining area with its wood fired pizza oven, stainless steel gas grills and overhead custom pergola.

Идея дизайна: пергола во дворе частного дома среднего размера на заднем дворе в стиле рустика с летней кухней и покрытием из гравия
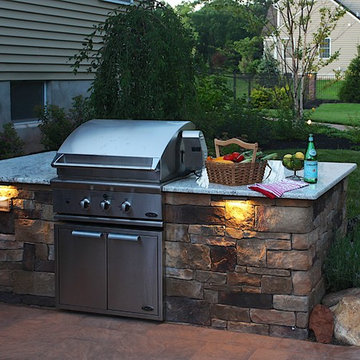
Have the outdoor grill that even a master chef would be envious of. Stainless steel grill, ample granite counter tops, hardscaped stone base, storage, refrigerators, and more comprise of your own ultimate outdoor grill island. Call Greenview Designs LLC to design and build your luxury outdoor cooking station.
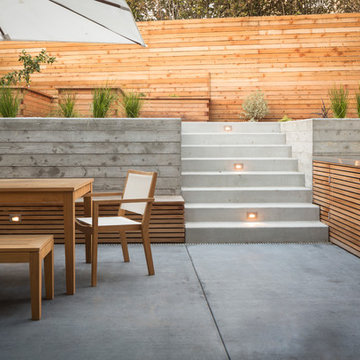
Landscape design emphasizes the horizontal layers as we progress from the concrete patio floor up to the garden level.
This remodel involves extensive excavation, demolition, drainage, and structural work. We aim to maximize the visual appeal and functions while preserving the privacy of the homeowners in this dense urban neighborhood.
Photos by Scott Hargis
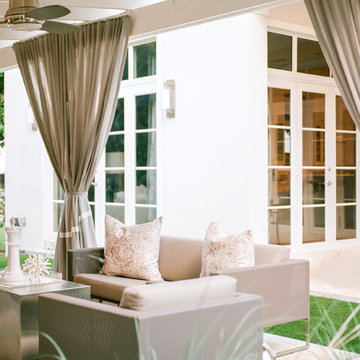
Denice Lachapelle
Пример оригинального дизайна: пергола во дворе частного дома среднего размера на заднем дворе в современном стиле с летней кухней и покрытием из каменной брусчатки
Пример оригинального дизайна: пергола во дворе частного дома среднего размера на заднем дворе в современном стиле с летней кухней и покрытием из каменной брусчатки
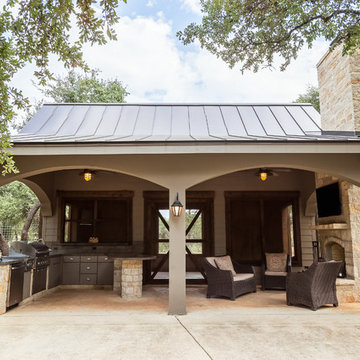
Стильный дизайн: двор среднего размера на заднем дворе в классическом стиле с летней кухней, покрытием из бетонных плит и навесом - последний тренд
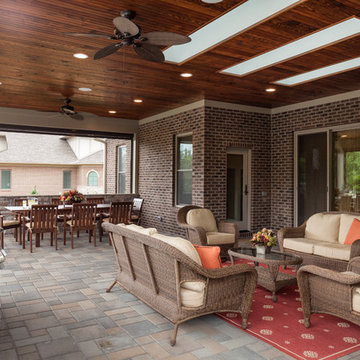
A fireplace in the back corner of the covered space adds a way to heat the porch and add some ambiance for evening entertaining.
Neal's Design Remodel
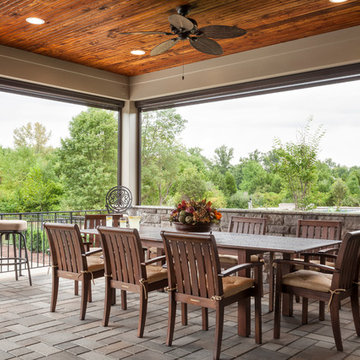
This back-yard porch extension was designed to replace a smaller, cramped porch and create a comfortable lounge area near the pool with space for year-round grilling. The built-in grill is the center-point of the entire outdoor space. For extra lighting, three skylights were installed. To filter the light and give privacy, automatic screens were installed on the corner of the structure.
Neal's Design Remodel
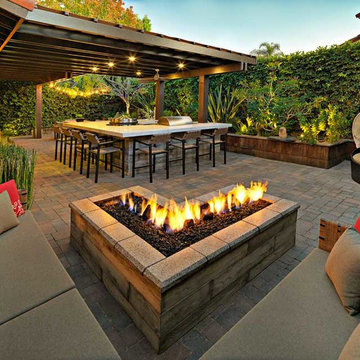
Celebrity Chef Sam Zien was tired of being confined to his small barbecue when filming grilling episodes for his new show. So, he came to us with a plan and we made it happen. We provided Sam with an extended L shaped pergola and L shape lounging area to match. In addition, we installed a giant built in barbecue and surrounding counter with plenty of seating for guests on or off camera. Zen vibes are important to Sam, so we were sure to keep that top of mind when finalizing even the smallest of details.
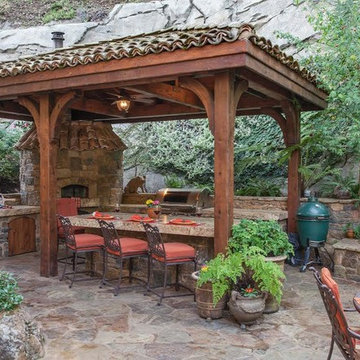
Impluvium Architecture
Alamo, CA, USA
The realtor who sold the property to the Dinstells mentioned that an Architect just bought the property next door (we were neighbors for our first house - found under Houzz Projects = Haley 3)
I was the Architect and helped coordinate with various sub-contractors. I also co-designed the project with various consultants including Interior and Landscape Design (+our house concurrently being built next door)
This project I had to put professional ethics above my personal needs for my new house concurrently built next door. I originally wanted a Modern House and the Dinstell's wanted a French Country but I knew that they would clash next to each other so I redesigned our house to be a Contemporary Craftsman style.
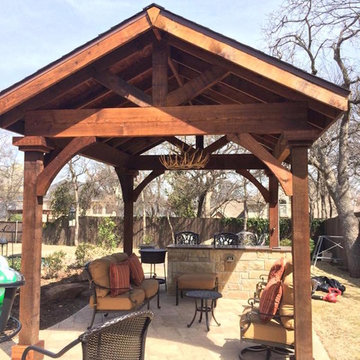
На фото: беседка во дворе частного дома среднего размера на заднем дворе в стиле рустика с летней кухней и покрытием из каменной брусчатки
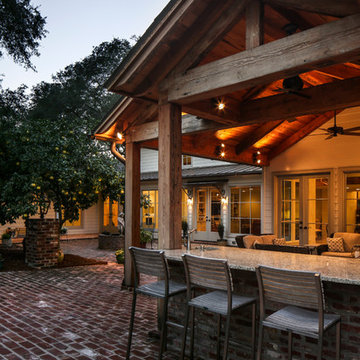
Oivanki Photography | www.oivanki.com
Источник вдохновения для домашнего уюта: большой двор на заднем дворе в классическом стиле с летней кухней, мощением клинкерной брусчаткой и навесом
Источник вдохновения для домашнего уюта: большой двор на заднем дворе в классическом стиле с летней кухней, мощением клинкерной брусчаткой и навесом
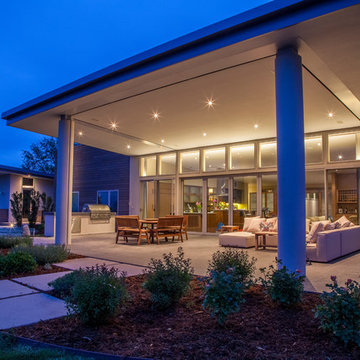
Winger Photography
Пример оригинального дизайна: большой двор на заднем дворе в современном стиле с летней кухней, навесом и мощением тротуарной плиткой
Пример оригинального дизайна: большой двор на заднем дворе в современном стиле с летней кухней, навесом и мощением тротуарной плиткой
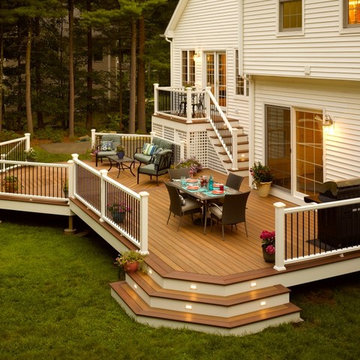
Fiberon composite decking in Horizon Ipe was selected as the main deck color, complemented by a darker Rosewood border. The home owner chose low-maintenance, white Horizon composite railing to replace their worn-out wood railing. Adding round, black metal balusters (and spacing them properly) enables a better view into the yard and eliminates the “prison bar” effect. Fiberon accent lights provide safety on the stairs, while post cap lighting all around adds awesome ambiance. Plus, Fiberon deck lighting is low-voltage, and uses energy-efficient LED bulbs that consume 1/12 the energy of traditional bulbs. The lights themselves are made from rust-free aluminum and powder-coated with a long-lasting finish that can withstand harsh climates.
Find a Fiberon retailer near you: https://www.fiberondecking.com/start-your-project/where-to-buy
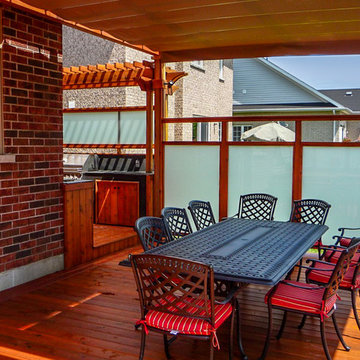
Идея дизайна: пергола на террасе среднего размера на заднем дворе в классическом стиле с летней кухней
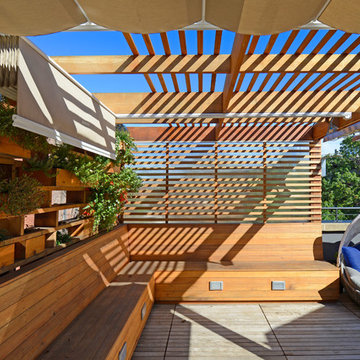
http://www.architextual.com/built-work#/2013-11/
A view of the benches, overhead screening and plant wall.
Photography:
michael k. wilkinson
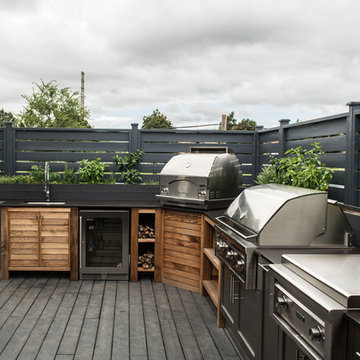
The dream outdoor kitchen has the functionality of stainless steel with the warmth of wood, as shown in the Bonfire kitchen we designed for events and demonstrations. Classic shaker doors help soften the transition between the metal and wood, making a wonderfully integrated downtown kitchen with an incredible diversity of equipment built in.
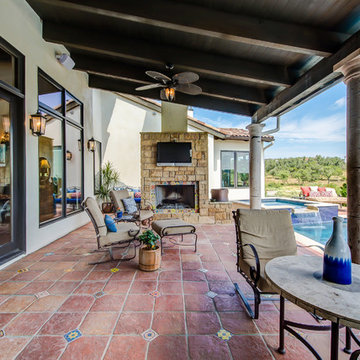
12x12 Antique Saltillo tile flooring with Talavera Painted 4x4 Insert tiles. Cantera Stone Columns in Pinon.
Materials Supplied and Installed by Rustico Tile and Stone. Wholesale prices and Worldwide Shipping.
(512) 260-9111 / info@rusticotile.com / RusticoTile.com
Rustico Tile and Stone
Photos by Jeff Harris, Austin Imaging

Edmund Studios Photography.
A pass-through window makes serving from the kitchen to the deck easy.
На фото: терраса в морском стиле с летней кухней и навесом
На фото: терраса в морском стиле с летней кухней и навесом
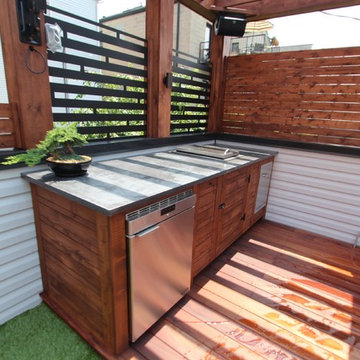
Пример оригинального дизайна: пергола на террасе среднего размера на крыше в стиле модернизм с летней кухней
Фото: летние кухни
9





