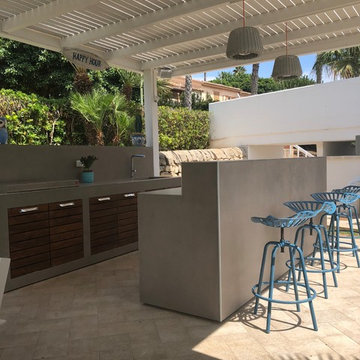Сортировать:
Бюджет
Сортировать:Популярное за сегодня
1 - 20 из 7 577 фото
1 из 3

Jimmy White Photography
Пример оригинального дизайна: большая терраса на заднем дворе в стиле неоклассика (современная классика) с летней кухней и навесом
Пример оригинального дизайна: большая терраса на заднем дворе в стиле неоклассика (современная классика) с летней кухней и навесом

TREX Pergolas can look just like wood but perform much better for a maintenance free experience for years. Although there are standard kits like 12' x 16' (etc), we can also custom design something totally unique to you!
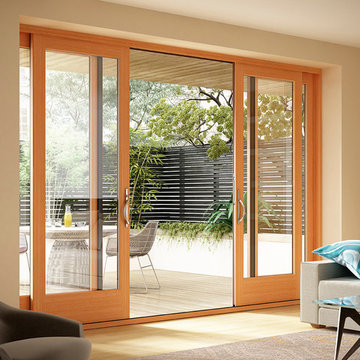
Milgard Essence fiberglass clad / wood interior sliding door.Lifetime warranty that includes accidental glass breakage.
Стильный дизайн: двор среднего размера на заднем дворе в современном стиле с летней кухней и навесом - последний тренд
Стильный дизайн: двор среднего размера на заднем дворе в современном стиле с летней кухней и навесом - последний тренд
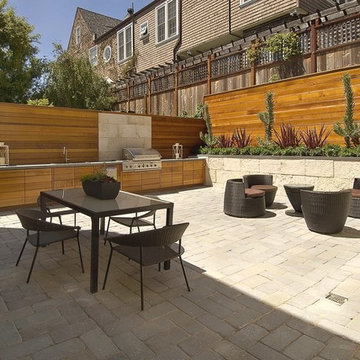
Blue stone paved courtyard - or exterior room - with raised limestone planters, outdoor kitchen and privacy random-pattern cedar fence and cabinetry.
Пример оригинального дизайна: двор в современном стиле с летней кухней
Пример оригинального дизайна: двор в современном стиле с летней кухней

The outdoor dining room leads off the indoor kitchen and dining space. A built in grill area was a must have for the client. The table comfortably seats 8 with plenty of circulation space for everyone to move around with ease. A fun, contemporary tile was used around the grill area to add some visual texture to the space.
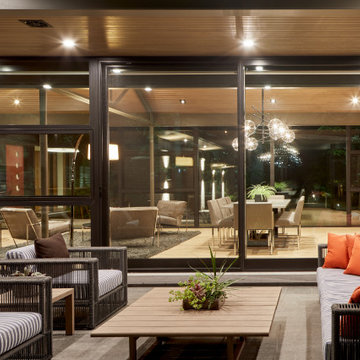
Пример оригинального дизайна: большой двор на заднем дворе в современном стиле с летней кухней, покрытием из бетонных плит и навесом
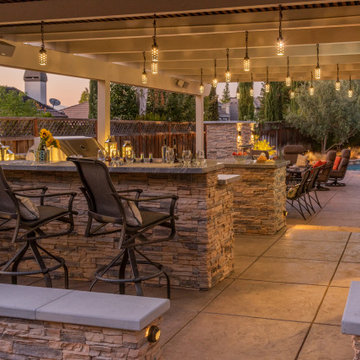
Tranquil patio & seating area with exceptional lighting throughout.
Пример оригинального дизайна: большая пергола во дворе частного дома на заднем дворе в современном стиле с летней кухней и покрытием из декоративного бетона
Пример оригинального дизайна: большая пергола во дворе частного дома на заднем дворе в современном стиле с летней кухней и покрытием из декоративного бетона

Пример оригинального дизайна: двор в стиле неоклассика (современная классика) с летней кухней, покрытием из плитки и навесом

Tony Soluri Photography
На фото: терраса на заднем дворе в современном стиле с летней кухней
На фото: терраса на заднем дворе в современном стиле с летней кухней

Une grande pergola sur mesure : alliance de l'aluminium thermolaqué et des lames de bois red cedar. Eclairage intégré. Une véritable pièce à vivre supplémentaire...parfaite pour les belles journées d'été !
Crédits : Kina Photo

Large outdoor patio provides seating by fireplace and outdoor dining with bbq and grill.
Идея дизайна: большой двор на заднем дворе в средиземноморском стиле с летней кухней, покрытием из плитки и навесом
Идея дизайна: большой двор на заднем дворе в средиземноморском стиле с летней кухней, покрытием из плитки и навесом

Located in Studio City's Wrightwood Estates, Levi Construction’s latest residency is a two-story mid-century modern home that was re-imagined and extensively remodeled with a designer’s eye for detail, beauty and function. Beautifully positioned on a 9,600-square-foot lot with approximately 3,000 square feet of perfectly-lighted interior space. The open floorplan includes a great room with vaulted ceilings, gorgeous chef’s kitchen featuring Viking appliances, a smart WiFi refrigerator, and high-tech, smart home technology throughout. There are a total of 5 bedrooms and 4 bathrooms. On the first floor there are three large bedrooms, three bathrooms and a maid’s room with separate entrance. A custom walk-in closet and amazing bathroom complete the master retreat. The second floor has another large bedroom and bathroom with gorgeous views to the valley. The backyard area is an entertainer’s dream featuring a grassy lawn, covered patio, outdoor kitchen, dining pavilion, seating area with contemporary fire pit and an elevated deck to enjoy the beautiful mountain view.
Project designed and built by
Levi Construction
http://www.leviconstruction.com/
Levi Construction is specialized in designing and building custom homes, room additions, and complete home remodels. Contact us today for a quote.
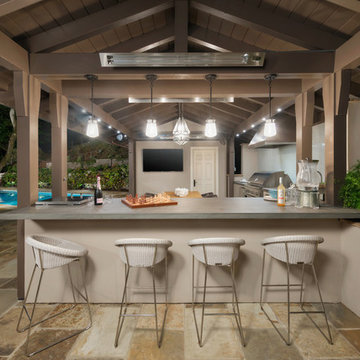
Designed to compliment the existing single story home in a densely wooded setting, this Pool Cabana serves as outdoor kitchen, dining, bar, bathroom/changing room, and storage. Photos by Ross Pushinaitus.
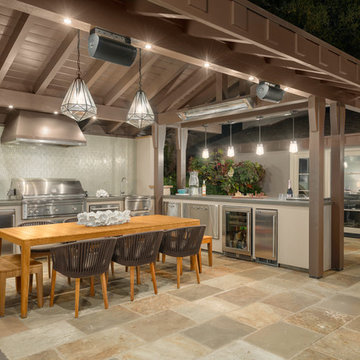
Designed to compliment the existing single story home in a densely wooded setting, this Pool Cabana serves as outdoor kitchen, dining, bar, bathroom/changing room, and storage. Photos by Ross Pushinaitus.
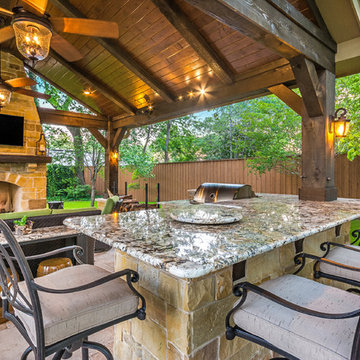
The outdoor kitchen has an L-shaped counter with plenty of space for prepping and serving meals as well as
space for dining.
The fascia is stone and the countertops are granite. The wood-burning fireplace is constructed of the same stone and has a ledgestone hearth and cedar mantle. What a perfect place to cozy up and enjoy a cool evening outside.
The structure has cedar columns and beams. The vaulted ceiling is stained tongue and groove and really
gives the space a very open feel. Special details include the cedar braces under the bar top counter, carriage lights on the columns and directional lights along the sides of the ceiling.
Click Photography
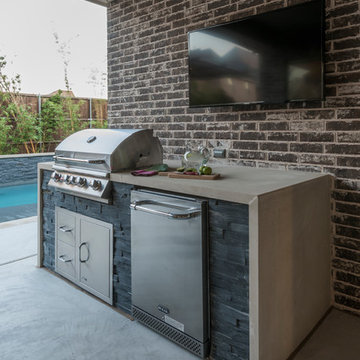
AquaTerra Outdoors was hired to bring life to the outdoors of the new home. When it came time to design the space we were challenged with the tight space of the backyard. We worked through the concepts and we were able to incorporate a new pool with spa, custom water feature wall, Ipe wood deck, outdoor kitchen, custom steel and Ipe wood shade arbor and fire pit. We also designed and installed all the landscaping including the custom steel planter.
Photography: Wade Griffith
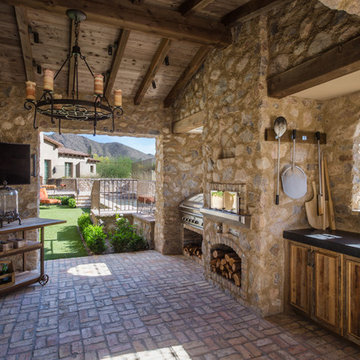
The outdoor kitchen features a gas-fired commercial pizza oven, 54" Wolf barbecue grill, soapstone counters, reclaimed barn wood cabinets, and exterior sink. The space is enclosed with aged wood beams, wood decking, wrought iron window grilles, and chicago common brick hardscape.
Design Principal: Gene Kniaz, Spiral Architects; General Contractor: Eric Linthicum, Linthicum Custom Builders

Beautiful outdoor kitchen with Custom Granite Surround Big Green Egg, Granite Countertops, Bamboo Accents, Cedar Decking, Kitchen Aid Grill and Cedar Pergola Overhang by East Cobb Contractor, Atlanta Curb Appeal
Фото: коричневые летние кухни
1







