Сортировать:
Бюджет
Сортировать:Популярное за сегодня
1 - 20 из 3 360 фото
1 из 3

На фото: большая пергола во дворе частного дома на заднем дворе в классическом стиле с летней кухней и покрытием из каменной брусчатки с
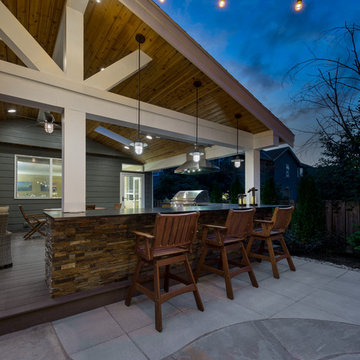
Jimmy White Photography
На фото: большой двор на заднем дворе в стиле неоклассика (современная классика) с покрытием из бетонных плит и летней кухней без защиты от солнца с
На фото: большой двор на заднем дворе в стиле неоклассика (современная классика) с покрытием из бетонных плит и летней кухней без защиты от солнца с

Ground view of deck. Outwardly visible structural elements are wrapped in pVC. Photo Credit: Johnna Harrison
На фото: большая пергола на террасе на заднем дворе, на втором этаже в классическом стиле с летней кухней
На фото: большая пергола на террасе на заднем дворе, на втором этаже в классическом стиле с летней кухней
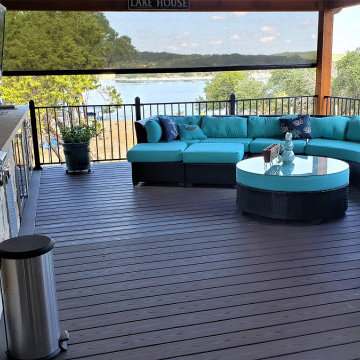
For the deck of this outdoor living combination space, we used AZEK’s low-maintenance synthetic decking in the Island Oak color. We used that same decking material for the hot tub deck as well. The decks and the patio are all bordered with black Fortress iron railing.
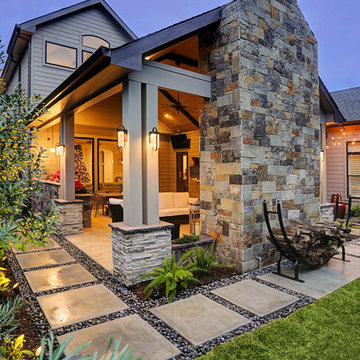
It's Christmas in July!
This homeowner was interested in adding an outdoor space that would be continuous with their
indoor living area. The large windows that separate the 2 spaces allows for their home to have a very open feel. They went with a contemporary craftsman style with clean straight lines in the columns and beams on the ceiling. The stone veneer fireplace, framed with full masonry block,
with reclaimed Hemlock mantle as the centerpiece attraction and the stained pine tongue and
groove vaulted ceiling gives the space a dramatic look. The columns have a stacked stone base
that complements the stone on the fireplace and kitchen fascia. The light travertine flooring is a
perfect balance for the dark stone on the column bases
and knee walls beside the fireplace as
well as the darker stained cedar beams and stones in the fireplace. The outdoor kitchen with
stainless steel tile backsplash is equipped with a gas grill
and a Big Green Egg as well as a fridge
and storage space. This space is 525 square feet and is the perfect spot for any gathering. The
patio is surrounded by stained concrete stepping stones with black star gravel. The original
second story windows were replaced with smaller windows in order to allow for a proper roof pitch.
TK IMAGES
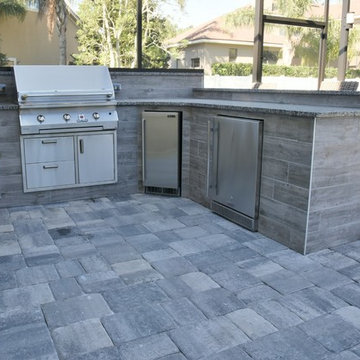
Источник вдохновения для домашнего уюта: большая пергола во дворе частного дома на заднем дворе в классическом стиле с летней кухней и мощением тротуарной плиткой
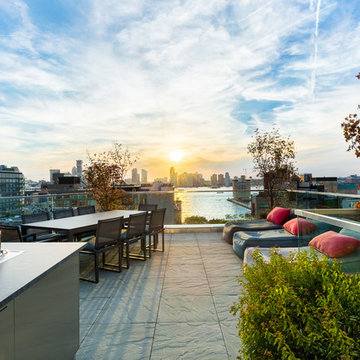
Anne Ruthman
На фото: терраса среднего размера на крыше, на крыше в современном стиле с летней кухней без защиты от солнца
На фото: терраса среднего размера на крыше, на крыше в современном стиле с летней кухней без защиты от солнца
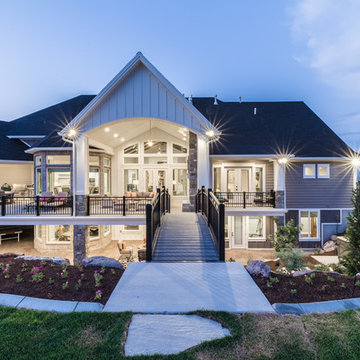
Brad Montgomery tym Homes
Стильный дизайн: огромная терраса на заднем дворе в стиле неоклассика (современная классика) с летней кухней и навесом - последний тренд
Стильный дизайн: огромная терраса на заднем дворе в стиле неоклассика (современная классика) с летней кухней и навесом - последний тренд
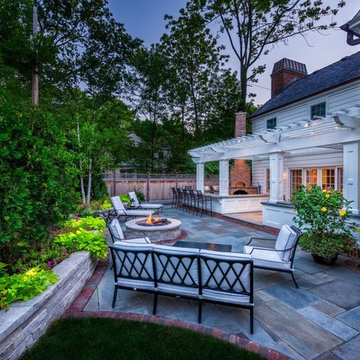
The outdoor "Family Room" - cooking, dining and entertainment area off the new great room addition is the signature area of the landscape. A gas fire pit anchors the main patterned bluestone patio with a header border of Belden 760 pavers. A retaining wall of cut Eden stone pulls double duty as a seat wall for the patio. The central feature is the raised outdoor kitchen and dining area with its wood fired pizza oven, stainless steel gas grills and overhead custom pergola.
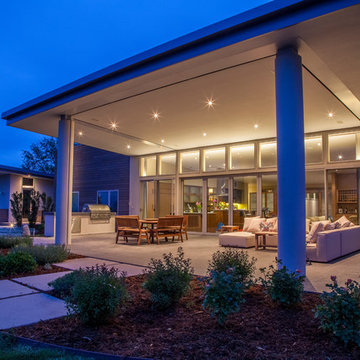
Winger Photography
Пример оригинального дизайна: большой двор на заднем дворе в современном стиле с летней кухней, навесом и мощением тротуарной плиткой
Пример оригинального дизайна: большой двор на заднем дворе в современном стиле с летней кухней, навесом и мощением тротуарной плиткой
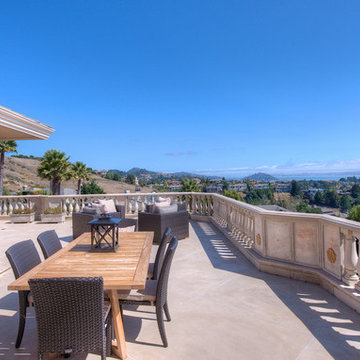
This gated contemporary home has grand double entry doors which allow you to enjoy San Francisco city views that are framed in the dining room windows. Enjoy candlelight and wine dinners in the elegant dining room with hardwood floors and high ceilings. Romantic living room with fireplace and French doors opening to adjoining terrace that overlooks the lovely gardens. The ‘cooks kitchen,' is designed for people who like to cook and entertain at the same time. Kitchen opens to the family room with comfy sofa and flat screen T.V. Kitchen includes gas cook top, large double ovens, dual dishwashers, spectacular views and easy access to the garage. Master bedroom has walk-in closets, oversize shower and romantic spa-tub with views and fireplace. All day sun completes this special property that connects to the Ring Mountain Preserve for added privacy and hiking.
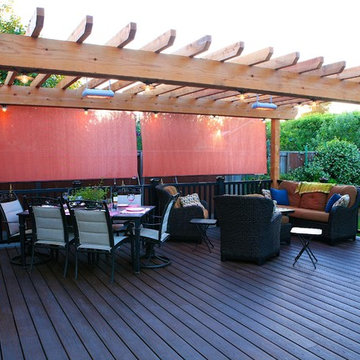
Redwood trellis, trex decking and railing, and custom lighting make this a stunning space.
На фото: терраса среднего размера на заднем дворе в современном стиле с летней кухней с
На фото: терраса среднего размера на заднем дворе в современном стиле с летней кухней с
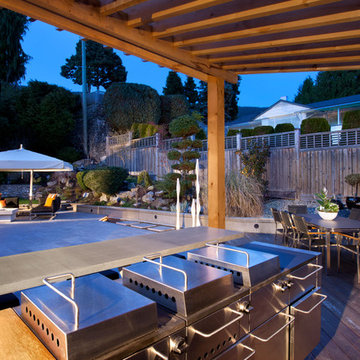
CCI Renovations/North Vancouver/Photos - Ema Peter
Featured on the cover of the June/July 2012 issue of Homes and Living magazine this interpretation of mid century modern architecture wow's you from every angle. The name of the home was coined "L'Orange" from the homeowners love of the colour orange and the ingenious ways it has been integrated into the design.
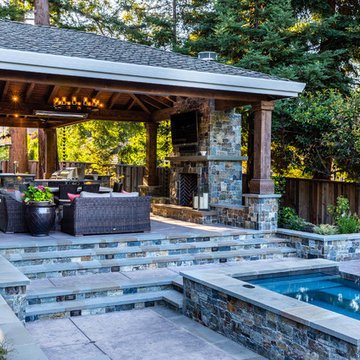
This elevated pavilion also allows you to overlook the rest of your property, admiring your great outdoor living space.
Пример оригинального дизайна: пергола во дворе частного дома на заднем дворе в стиле рустика с летней кухней
Пример оригинального дизайна: пергола во дворе частного дома на заднем дворе в стиле рустика с летней кухней
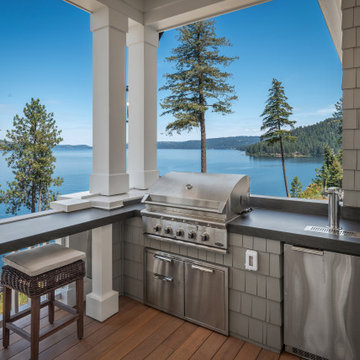
Deck off of the great room with heaters tv's and amazing views. BBQ and dual beer keg with sunset bar.
Пример оригинального дизайна: огромная терраса на втором этаже в стиле неоклассика (современная классика) с летней кухней, навесом и деревянными перилами
Пример оригинального дизайна: огромная терраса на втором этаже в стиле неоклассика (современная классика) с летней кухней, навесом и деревянными перилами

Outdoor kitchen with built-in BBQ, sink, stainless steel cabinetry, and patio heaters.
Design by: H2D Architecture + Design
www.h2darchitects.com
Built by: Crescent Builds
Photos by: Julie Mannell Photography
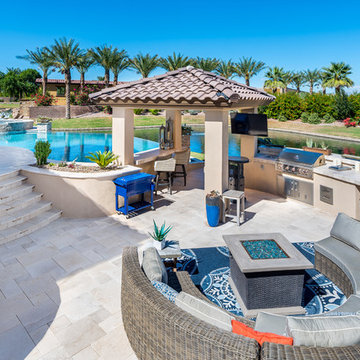
На фото: беседка во дворе частного дома среднего размера на заднем дворе в современном стиле с летней кухней и покрытием из плитки с
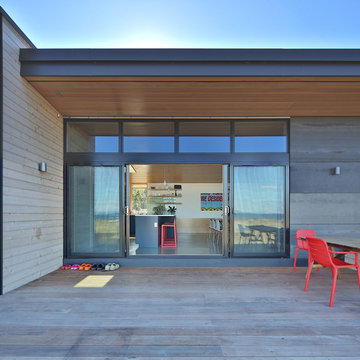
Photo: Studio Zerbey Architecture
На фото: терраса среднего размера на заднем дворе в стиле модернизм с летней кухней и навесом
На фото: терраса среднего размера на заднем дворе в стиле модернизм с летней кухней и навесом
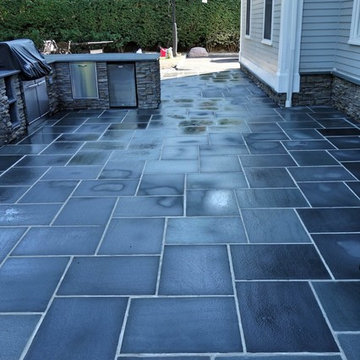
This recently completed outdoor living space was created for a really great family in Chatham. Their original backyard design included a deck surrounded by mulch planting beds. We demolished all original elements and constructed an all bluestone patio that ran the entire width of their home. This made it possible to double their usable space. We used uniformly sized all blue bluestone tiles. We built them an outdoor kitchen and bar - complete with grill, shelving, built-in trash can and refrigerator. Pearl Blue quartz was used for the counter top and we rounded the bar side in order to maximize sitting space. The perimeter of the patio received a 20" high sitting wall with a 2" thick bluestone tread cap. LED strip lighting was installed below the wall cap to provide accent lighting at night. At the yard entrance, we built (2) raised piers complete with centered light fixtures on top. The custom gas-start/wood-burn fireplace really sets this patio apart from most. By curving the hearth and hollowing out the interior, we were able to create a wood log storage area without sacrificing any of their usable space on the sides. The gas dial is concealed on the side of the fireplace and is operated by key. Throughout the entire patio you will see cultured stone siding that provides the perfect blend of continuity and complimentary colors. This project was a huge success and the client is very happy with the finished product. We couldn't have asked to work for better people.
#GreatWorkForGreatPeople
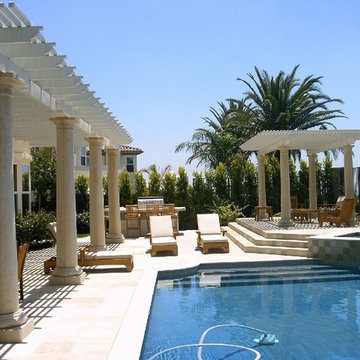
Pergola projects
На фото: большая пергола во дворе частного дома на заднем дворе в средиземноморском стиле с летней кухней и покрытием из плитки
На фото: большая пергола во дворе частного дома на заднем дворе в средиземноморском стиле с летней кухней и покрытием из плитки
Фото: синие летние кухни
1





