Сортировать:
Бюджет
Сортировать:Популярное за сегодня
1 - 20 из 2 463 фото
1 из 3
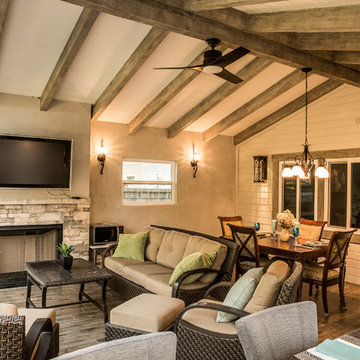
На фото: двор среднего размера на заднем дворе в классическом стиле с летней кухней, настилом и навесом

Идея дизайна: веранда в стиле рустика с летней кухней, настилом, навесом и деревянными перилами
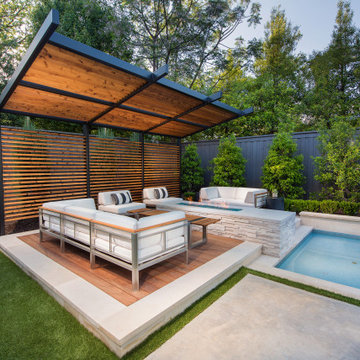
На фото: двор среднего размера на заднем дворе в стиле модернизм с летней кухней, настилом и козырьком с
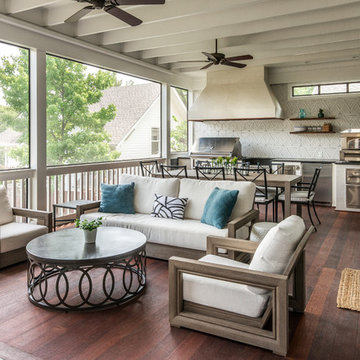
Photography: Garett + Carrie Buell of Studiobuell/ studiobuell.com
На фото: веранда среднего размера на заднем дворе в стиле кантри с летней кухней, настилом и навесом с
На фото: веранда среднего размера на заднем дворе в стиле кантри с летней кухней, настилом и навесом с
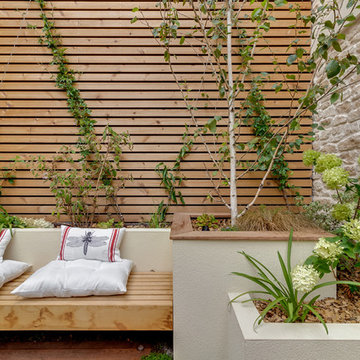
Un projet de patio urbain en pein centre de Nantes. Un petit havre de paix désormais, élégant et dans le soucis du détail. Du bois et de la pierre comme matériaux principaux. Un éclairage différencié mettant en valeur les végétaux est mis en place.

This modern home, near Cedar Lake, built in 1900, was originally a corner store. A massive conversion transformed the home into a spacious, multi-level residence in the 1990’s.
However, the home’s lot was unusually steep and overgrown with vegetation. In addition, there were concerns about soil erosion and water intrusion to the house. The homeowners wanted to resolve these issues and create a much more useable outdoor area for family and pets.
Castle, in conjunction with Field Outdoor Spaces, designed and built a large deck area in the back yard of the home, which includes a detached screen porch and a bar & grill area under a cedar pergola.
The previous, small deck was demolished and the sliding door replaced with a window. A new glass sliding door was inserted along a perpendicular wall to connect the home’s interior kitchen to the backyard oasis.
The screen house doors are made from six custom screen panels, attached to a top mount, soft-close track. Inside the screen porch, a patio heater allows the family to enjoy this space much of the year.
Concrete was the material chosen for the outdoor countertops, to ensure it lasts several years in Minnesota’s always-changing climate.
Trex decking was used throughout, along with red cedar porch, pergola and privacy lattice detailing.
The front entry of the home was also updated to include a large, open porch with access to the newly landscaped yard. Cable railings from Loftus Iron add to the contemporary style of the home, including a gate feature at the top of the front steps to contain the family pets when they’re let out into the yard.
Tour this project in person, September 28 – 29, during the 2019 Castle Home Tour!
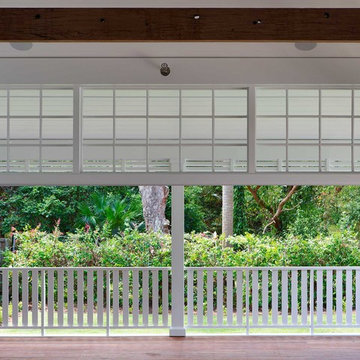
Hamptons style beach house by Stritt Design and Construction. Expansive entertainer's verandah with custom timber louvre and balustrade detail.
Стильный дизайн: большая веранда на заднем дворе в морском стиле с летней кухней, настилом и навесом - последний тренд
Стильный дизайн: большая веранда на заднем дворе в морском стиле с летней кухней, настилом и навесом - последний тренд
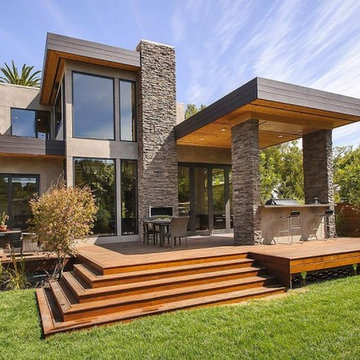
Пример оригинального дизайна: большой двор на заднем дворе в современном стиле с летней кухней, настилом и навесом
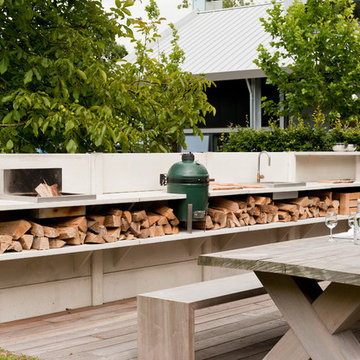
Close up view of 20' long WWOO Concrete e Outdoor Kitchen. Installed right beside the patio which helps enclose the patio. Equipped with small BGE, WWOO Stainless Steel sink, WWOO Cutting boards, and WWOO wooden boxes.
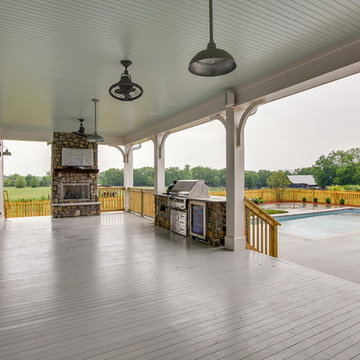
Стильный дизайн: большая веранда на заднем дворе в стиле кантри с летней кухней, настилом и навесом - последний тренд
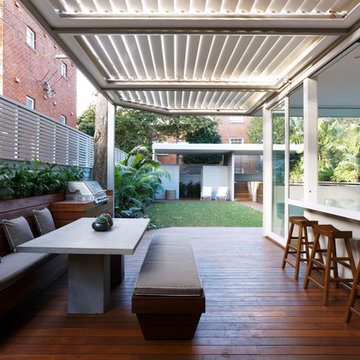
На фото: веранда среднего размера на заднем дворе в стиле неоклассика (современная классика) с летней кухней, настилом и навесом с
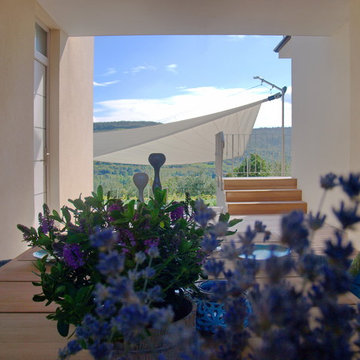
Landscape d.o.o., Tina Demšar Vreš
Идея дизайна: большой двор на внутреннем дворе в средиземноморском стиле с летней кухней, настилом и навесом
Идея дизайна: большой двор на внутреннем дворе в средиземноморском стиле с летней кухней, настилом и навесом
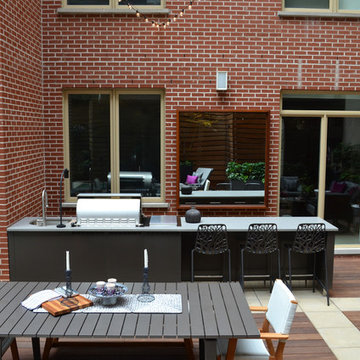
Jeffrey Erb
На фото: двор среднего размера на внутреннем дворе в современном стиле с летней кухней и настилом без защиты от солнца с
На фото: двор среднего размера на внутреннем дворе в современном стиле с летней кухней и настилом без защиты от солнца с
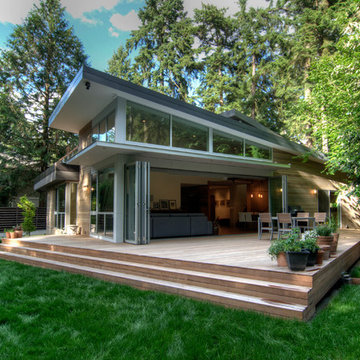
LaCantina Doors Aluminum Thermally Controlled bi-folding door system
Идея дизайна: большой двор на заднем дворе в современном стиле с летней кухней, настилом и навесом
Идея дизайна: большой двор на заднем дворе в современном стиле с летней кухней, настилом и навесом
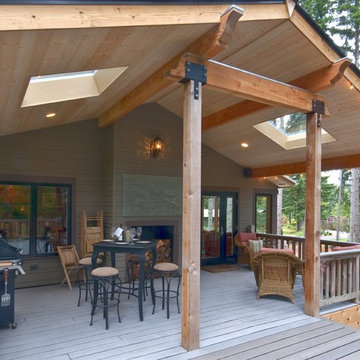
The second level deck was originally much smaller but with the addition of an overhang and an extension of the deck, the clients find more time to spend outside enjoying it.

This modern home, near Cedar Lake, built in 1900, was originally a corner store. A massive conversion transformed the home into a spacious, multi-level residence in the 1990’s.
However, the home’s lot was unusually steep and overgrown with vegetation. In addition, there were concerns about soil erosion and water intrusion to the house. The homeowners wanted to resolve these issues and create a much more useable outdoor area for family and pets.
Castle, in conjunction with Field Outdoor Spaces, designed and built a large deck area in the back yard of the home, which includes a detached screen porch and a bar & grill area under a cedar pergola.
The previous, small deck was demolished and the sliding door replaced with a window. A new glass sliding door was inserted along a perpendicular wall to connect the home’s interior kitchen to the backyard oasis.
The screen house doors are made from six custom screen panels, attached to a top mount, soft-close track. Inside the screen porch, a patio heater allows the family to enjoy this space much of the year.
Concrete was the material chosen for the outdoor countertops, to ensure it lasts several years in Minnesota’s always-changing climate.
Trex decking was used throughout, along with red cedar porch, pergola and privacy lattice detailing.
The front entry of the home was also updated to include a large, open porch with access to the newly landscaped yard. Cable railings from Loftus Iron add to the contemporary style of the home, including a gate feature at the top of the front steps to contain the family pets when they’re let out into the yard.
Tour this project in person, September 28 – 29, during the 2019 Castle Home Tour!
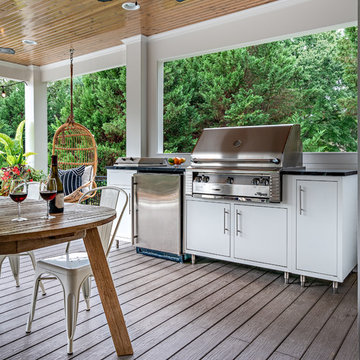
Stephen Long Photography
Стильный дизайн: двор на заднем дворе в современном стиле с летней кухней, настилом и навесом - последний тренд
Стильный дизайн: двор на заднем дворе в современном стиле с летней кухней, настилом и навесом - последний тренд
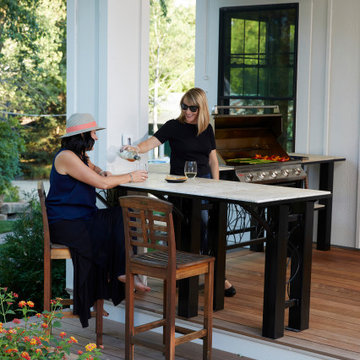
Farmhouse remodel after house fire. This home was over 100+ years old and was recently lost in a house fire which required a pool, patio, and surrounding gardens to be remodeled.
This outdoor kitchen was added right off the kitchen with a custom made metal bar and grill stand and stone top. It sits on top of a deck constructed out of IPE hardwood decking material.
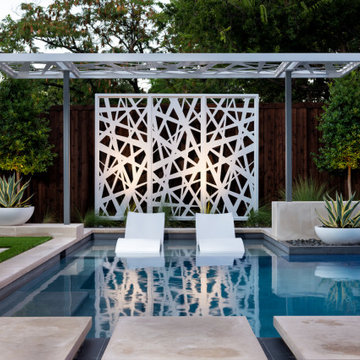
Свежая идея для дизайна: двор среднего размера на заднем дворе в стиле модернизм с летней кухней, настилом и козырьком - отличное фото интерьера
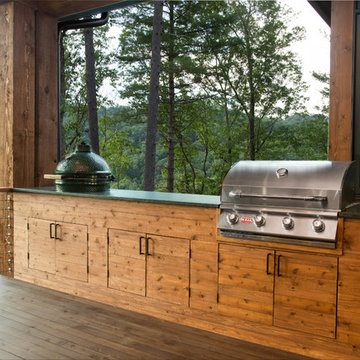
Пример оригинального дизайна: двор среднего размера на заднем дворе в стиле рустика с летней кухней, настилом и навесом
Фото: летние кухни с настилом
1





