Сортировать:
Бюджет
Сортировать:Популярное за сегодня
1 - 20 из 13 313 фото
1 из 3

Custom trellis stained Benjamin Moore Yorktowne Green HC-133 are supports for espaliered apple trees and a backdrop for a small deer resistant perennial bed.

This couple wanted to get the most out of their small, suburban backyard by implementing an adult design separate from the kids' area, but within its view. Our team designed a courtyard-like feel to make the space feel larger and to provide easy access to the shed/office space. The delicate water feature and fire pit are the perfect elements to provide a resort feel.
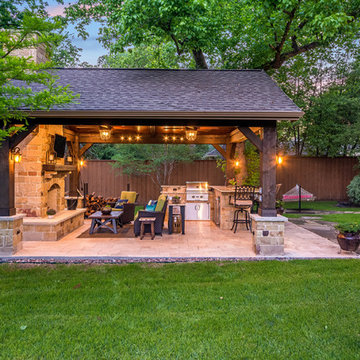
This freestanding covered patio with an outdoor kitchen and fireplace is the perfect retreat! Just a few steps away from the home, this covered patio is about 500 square feet.
The homeowner had an existing structure they wanted replaced. This new one has a custom built wood
burning fireplace with an outdoor kitchen and is a great area for entertaining.
The flooring is a travertine tile in a Versailles pattern over a concrete patio.
The outdoor kitchen has an L-shaped counter with plenty of space for prepping and serving meals as well as
space for dining.
The fascia is stone and the countertops are granite. The wood-burning fireplace is constructed of the same stone and has a ledgestone hearth and cedar mantle. What a perfect place to cozy up and enjoy a cool evening outside.
The structure has cedar columns and beams. The vaulted ceiling is stained tongue and groove and really
gives the space a very open feel. Special details include the cedar braces under the bar top counter, carriage lights on the columns and directional lights along the sides of the ceiling.
Click Photography
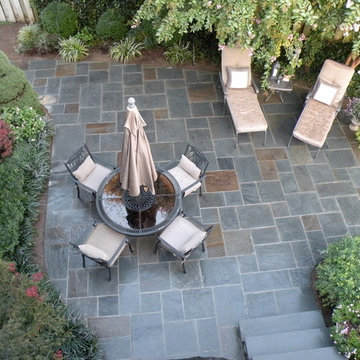
Стильный дизайн: двор среднего размера на заднем дворе в классическом стиле с летней кухней и покрытием из плитки без защиты от солнца - последний тренд
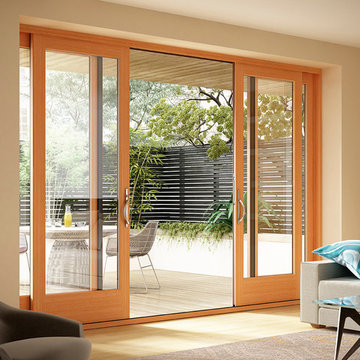
Milgard Essence fiberglass clad / wood interior sliding door.Lifetime warranty that includes accidental glass breakage.
Стильный дизайн: двор среднего размера на заднем дворе в современном стиле с летней кухней и навесом - последний тренд
Стильный дизайн: двор среднего размера на заднем дворе в современном стиле с летней кухней и навесом - последний тренд

Ground view of deck. Outwardly visible structural elements are wrapped in pVC. Photo Credit: Johnna Harrison
На фото: большая пергола на террасе на заднем дворе, на втором этаже в классическом стиле с летней кухней
На фото: большая пергола на террасе на заднем дворе, на втором этаже в классическом стиле с летней кухней

All photos by Linda Oyama Bryan. Home restoration by Von Dreele-Freerksen Construction
На фото: пергола во дворе частного дома среднего размера на заднем дворе в стиле кантри с летней кухней и покрытием из каменной брусчатки с
На фото: пергола во дворе частного дома среднего размера на заднем дворе в стиле кантри с летней кухней и покрытием из каменной брусчатки с
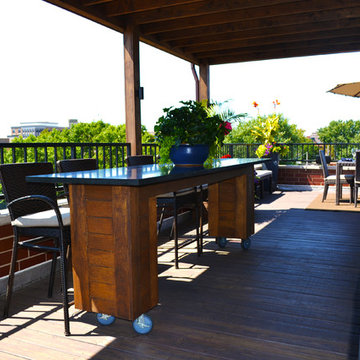
Идея дизайна: большая терраса на крыше в современном стиле с летней кухней и навесом
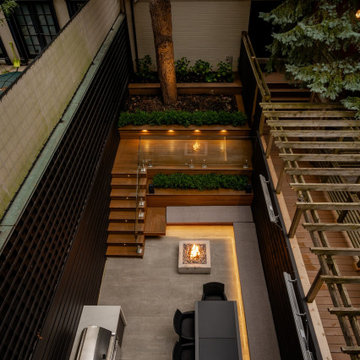
A compact yet comfortable contemporary space designed to create an intimate setting for family and friends.
Идея дизайна: маленький двор на заднем дворе в современном стиле с летней кухней и мощением тротуарной плиткой без защиты от солнца для на участке и в саду
Идея дизайна: маленький двор на заднем дворе в современном стиле с летней кухней и мощением тротуарной плиткой без защиты от солнца для на участке и в саду
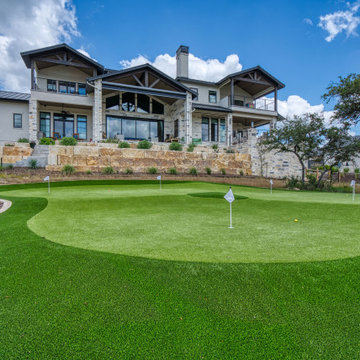
Designed for year-round entertainment, our goal was to create a backyard retreat for unwinding and having fun with family and friends. Here, it’s easy to envision summer barbecues by the outdoor kitchen, warming yourself or making s’mores during the cooler months by the fire pit, or perfecting your short game on the personal putting green. In the evenings, imagine reclining on the second-floor balcony with a glass of wine in-hand and simply taking in the sunset and surrounding countryside.
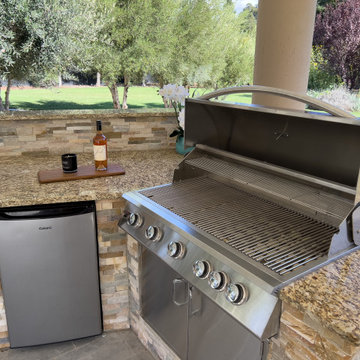
Tan aHigh end Hexagon gazebo and kitchen in Morgan Hill California. This custom outdoor kitchen/gazebo was custom designed to be functional and durable while matching the existing house to the T. It features a stylish hexagon shape accented with regal concrete pillars that match the main dwelling perfectly. This gazebo was built to last with its modern composite tile roof and streamline camouflage gutter system that directs the rain into an underground drainage system. Custom designed to be a functional living space it features built-in refrigerator, built-in stainless-steel BBQ, Granite Countertops, Stainless outdoor sink, pullout trash and recycling, storage area with stainless steel doors, canned lights, XL Granite Island, vaulted wood plank ceiling, electric ceiling mounted heaters for chili evenings, a beautiful gold chandelier centerpiece, and stamped concrete flooring. This outdoor kitchen/gazebo was custom designed and built by Cal Green Remodeling

The outdoor dining room leads off the indoor kitchen and dining space. A built in grill area was a must have for the client. The table comfortably seats 8 with plenty of circulation space for everyone to move around with ease. A fun, contemporary tile was used around the grill area to add some visual texture to the space.
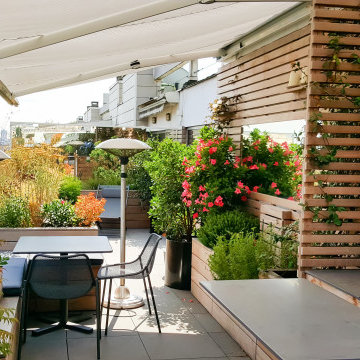
Révéler et magnifier les vues sur l'horizon parisien grâce au végétal et créer des espaces de détente et de vie en lien avec l'architecture intérieure de l'appartement : telles sont les intentions majeures de ce projet de toit-terrasse.

На фото: пергола во дворе частного дома среднего размера на заднем дворе в стиле кантри с летней кухней и покрытием из плитки
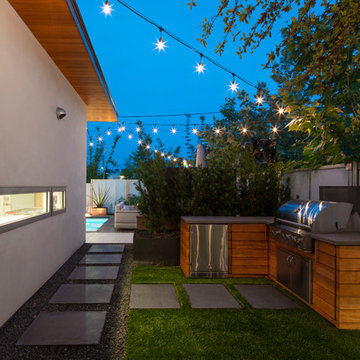
A grill area is sequestered to the side of the pool.
На фото: маленький двор на боковом дворе в стиле модернизм с летней кухней и мощением тротуарной плиткой без защиты от солнца для на участке и в саду
На фото: маленький двор на боковом дворе в стиле модернизм с летней кухней и мощением тротуарной плиткой без защиты от солнца для на участке и в саду

After completing an interior remodel for this mid-century home in the South Salem hills, we revived the old, rundown backyard and transformed it into an outdoor living room that reflects the openness of the new interior living space. We tied the outside and inside together to create a cohesive connection between the two. The yard was spread out with multiple elevations and tiers, which we used to create “outdoor rooms” with separate seating, eating and gardening areas that flowed seamlessly from one to another. We installed a fire pit in the seating area; built-in pizza oven, wok and bar-b-que in the outdoor kitchen; and a soaking tub on the lower deck. The concrete dining table doubled as a ping-pong table and required a boom truck to lift the pieces over the house and into the backyard. The result is an outdoor sanctuary the homeowners can effortlessly enjoy year-round.
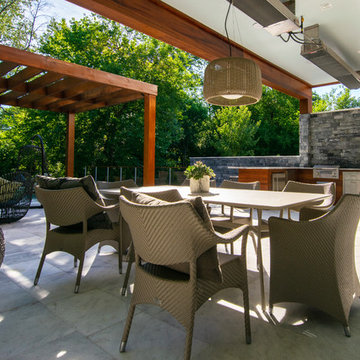
На фото: пергола во дворе частного дома среднего размера на заднем дворе в стиле модернизм с летней кухней и покрытием из каменной брусчатки с
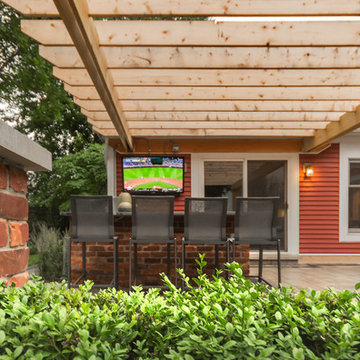
Свежая идея для дизайна: маленькая пергола во дворе частного дома на заднем дворе в стиле кантри с летней кухней и мощением клинкерной брусчаткой для на участке и в саду - отличное фото интерьера
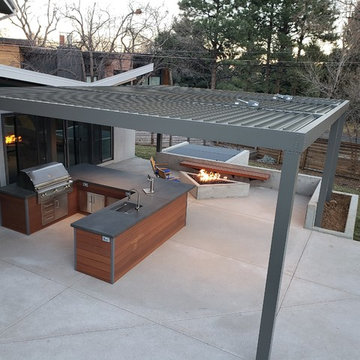
На фото: большая пергола во дворе частного дома на заднем дворе в современном стиле с летней кухней и покрытием из бетонных плит
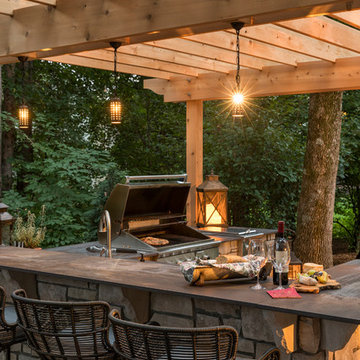
Existing mature pine trees canopy this outdoor living space. The homeowners had envisioned a space to relax with their large family and entertain by cooking and dining, cocktails or just a quiet time alone around the firepit. The large outdoor kitchen island and bar has more than ample storage space, cooking and prep areas, and dimmable pendant task lighting. The island, the dining area and the casual firepit lounge are all within conversation areas of each other. The overhead pergola creates just enough of a canopy to define the main focal point; the natural stone and Dekton finished outdoor island.
Фото: летние кухни с высоким бюджетом
1





