Сортировать:
Бюджет
Сортировать:Популярное за сегодня
1 - 20 из 30 фото
1 из 3
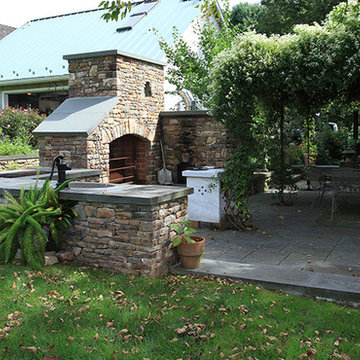
Пример оригинального дизайна: двор среднего размера на заднем дворе в викторианском стиле с летней кухней и мощением тротуарной плиткой без защиты от солнца
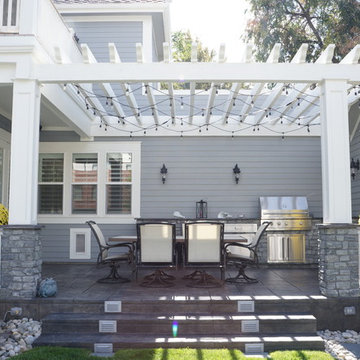
Rear Porch
Источник вдохновения для домашнего уюта: пергола во дворе частного дома среднего размера на заднем дворе в викторианском стиле с летней кухней и покрытием из бетонных плит
Источник вдохновения для домашнего уюта: пергола во дворе частного дома среднего размера на заднем дворе в викторианском стиле с летней кухней и покрытием из бетонных плит
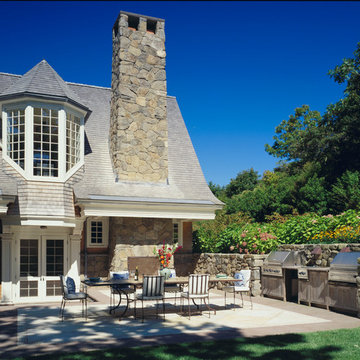
Classic Shingle Style House with Outdoor Dining Patio, Fireplace and Kitchen built into the stone wall.
Свежая идея для дизайна: двор в викторианском стиле с летней кухней, покрытием из каменной брусчатки и навесом - отличное фото интерьера
Свежая идея для дизайна: двор в викторианском стиле с летней кухней, покрытием из каменной брусчатки и навесом - отличное фото интерьера
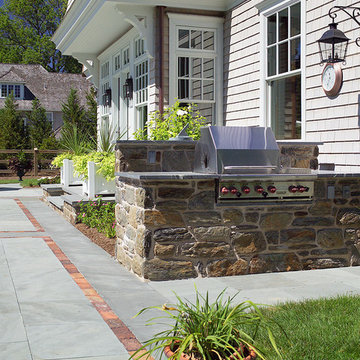
A grill area allows for outdoor cooking.
This project received the Pyramid Award for Best Custom Home of the Year from $750,000 to $1.5 Million from the Home Builders Association of Chester and Delaware Counties in 2006.
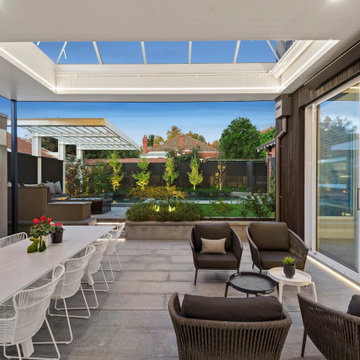
Пример оригинального дизайна: беседка во дворе частного дома среднего размера на заднем дворе в викторианском стиле с мощением тротуарной плиткой и летней кухней
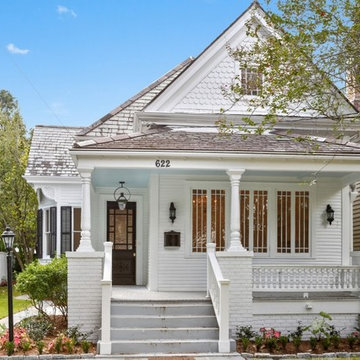
renovated front porch
Пример оригинального дизайна: веранда на переднем дворе в викторианском стиле с летней кухней
Пример оригинального дизайна: веранда на переднем дворе в викторианском стиле с летней кухней
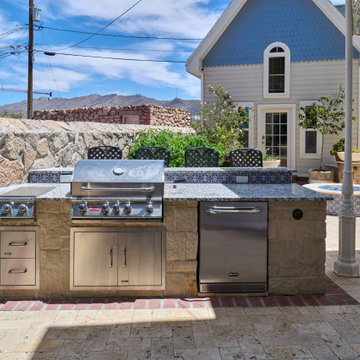
Sunset Heights Renovation
This Victorian style home was beautifully designed from the interior to the exterior. Our clients were looking to update the outdoor space, not only was it not functional, but it did not complement their Victorian home.
Although we had a yearlong waiting list for design, our clients were patient and hired us for 3D design.
Many times, our clients already have all the components in place, such as a pool, outdoor kitchen, fireplace, pergola etc., but they just don’t feel right.
The most important feature of our client’s new space was not only the components, but to be able to have a space that would allow them to create a lifetime of memories. From a visual perspective their existing space seemed limited and confined. Our design team was able to see past this and expanded its space to its full potential which allowed us to create multiple destinations for relaxation, enjoyment and most importantly entertainment.
As we began the design process, we were able to take a closer look at the existing space and noticed many safety concerns and how the existing materials did not accentuate the home either.
At the completion of their 3D design, we were able to present new ideas and materials that would enhance the value of the home as well as help them visualize the new space created with multiple destinations.
Ivory travertine coping & decking was a must as was the Talavera blue highlighted tiles for the newly renovated pool. A new working spa and functional outdoor kitchen with bar were two spaces we are sure they would enjoy while spending time outdoors. We enlarged the existing covered patio to expand the seating area to include chaise lounges, a loveseat and chairs under the pergola shade accent.
Newest favorite additions are the gas firepit and cabin play fort which can be highly utilized year-round. Our clients say, “The adults love hanging out in the fort too!”
Nestled in the Historic District, our client’s home is now filled with plenty of space and great energy for family gatherings, parties, watching sports, graduations and so much more. Who knows, maybe a future wedding or two! Memories of a lifetime will be made here for years to come!
Architecture and lifestyle are always our focus when designing feel good and functional spaces for our clients!
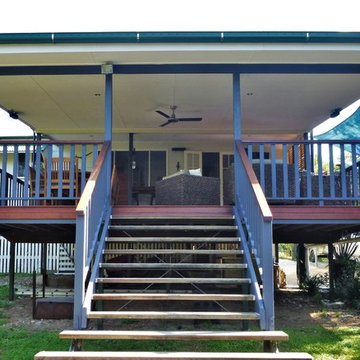
We recycled the old timber stair stringers and created a new use and space for them on the end of this new deck. Who could pass up the opportunity to build such a QLDer style deck to suit the existing backyard and compliment this old family home
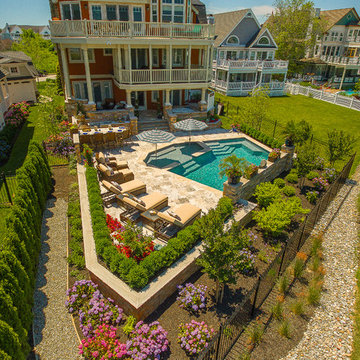
Стильный дизайн: большой двор на заднем дворе в викторианском стиле с летней кухней и покрытием из плитки без защиты от солнца - последний тренд
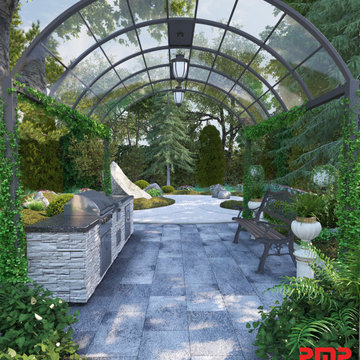
Свежая идея для дизайна: беседка во дворе частного дома среднего размера на заднем дворе в викторианском стиле с летней кухней и мощением клинкерной брусчаткой - отличное фото интерьера
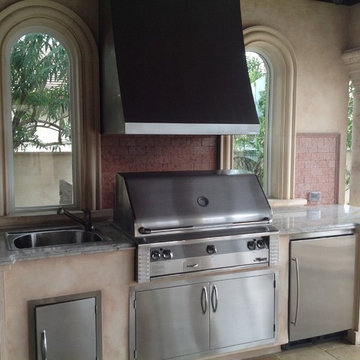
Built-in grill, refrigerator, sink. Granite top
Пример оригинального дизайна: большой двор на заднем дворе в викторианском стиле с летней кухней, покрытием из каменной брусчатки и навесом
Пример оригинального дизайна: большой двор на заднем дворе в викторианском стиле с летней кухней, покрытием из каменной брусчатки и навесом
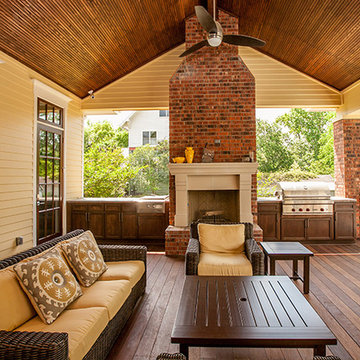
На фото: двор среднего размера на заднем дворе в викторианском стиле с летней кухней, настилом и навесом с
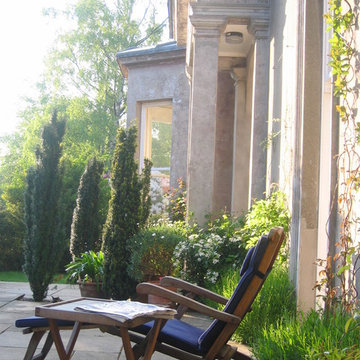
Patio Area
Источник вдохновения для домашнего уюта: двор среднего размера на боковом дворе в викторианском стиле с летней кухней и покрытием из каменной брусчатки без защиты от солнца
Источник вдохновения для домашнего уюта: двор среднего размера на боковом дворе в викторианском стиле с летней кухней и покрытием из каменной брусчатки без защиты от солнца
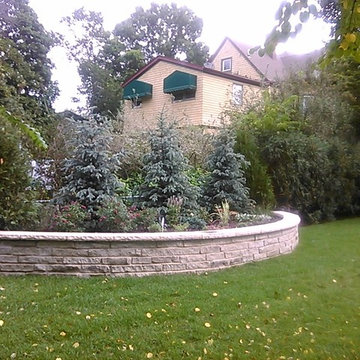
Designed and photographed by Carolyn PIpal
Свежая идея для дизайна: двор на заднем дворе в викторианском стиле с летней кухней и покрытием из каменной брусчатки - отличное фото интерьера
Свежая идея для дизайна: двор на заднем дворе в викторианском стиле с летней кухней и покрытием из каменной брусчатки - отличное фото интерьера
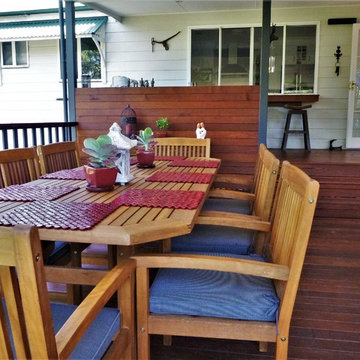
Alfresco dining at its finest on this new deck and roof extension for this family home in Bunya.
Идея дизайна: терраса среднего размера на заднем дворе в викторианском стиле с летней кухней и навесом
Идея дизайна: терраса среднего размера на заднем дворе в викторианском стиле с летней кухней и навесом
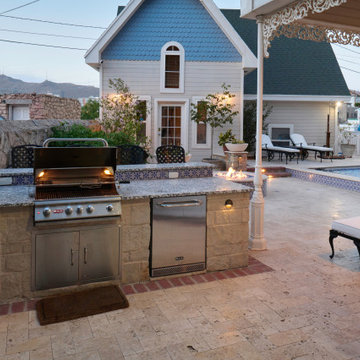
Sunset Heights Renovation
This Victorian style home was beautifully designed from the interior to the exterior. Our clients were looking to update the outdoor space, not only was it not functional, but it did not complement their Victorian home.
Although we had a yearlong waiting list for design, our clients were patient and hired us for 3D design.
Many times, our clients already have all the components in place, such as a pool, outdoor kitchen, fireplace, pergola etc., but they just don’t feel right.
The most important feature of our client’s new space was not only the components, but to be able to have a space that would allow them to create a lifetime of memories. From a visual perspective their existing space seemed limited and confined. Our design team was able to see past this and expanded its space to its full potential which allowed us to create multiple destinations for relaxation, enjoyment and most importantly entertainment.
As we began the design process, we were able to take a closer look at the existing space and noticed many safety concerns and how the existing materials did not accentuate the home either.
At the completion of their 3D design, we were able to present new ideas and materials that would enhance the value of the home as well as help them visualize the new space created with multiple destinations.
Ivory travertine coping & decking was a must as was the Talavera blue highlighted tiles for the newly renovated pool. A new working spa and functional outdoor kitchen with bar were two spaces we are sure they would enjoy while spending time outdoors. We enlarged the existing covered patio to expand the seating area to include chaise lounges, a loveseat and chairs under the pergola shade accent.
Newest favorite additions are the gas firepit and cabin play fort which can be highly utilized year-round. Our clients say, “The adults love hanging out in the fort too!”
Nestled in the Historic District, our client’s home is now filled with plenty of space and great energy for family gatherings, parties, watching sports, graduations and so much more. Who knows, maybe a future wedding or two! Memories of a lifetime will be made here for years to come!
Architecture and lifestyle are always our focus when designing feel good and functional spaces for our clients!
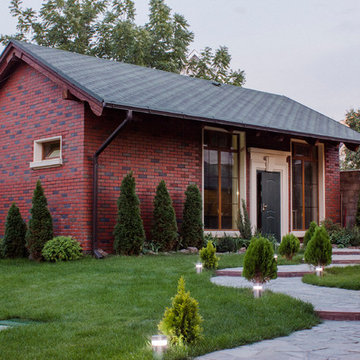
Denis Rebrackov
Пример оригинального дизайна: беседка во дворе частного дома среднего размера на заднем дворе в викторианском стиле с летней кухней
Пример оригинального дизайна: беседка во дворе частного дома среднего размера на заднем дворе в викторианском стиле с летней кухней
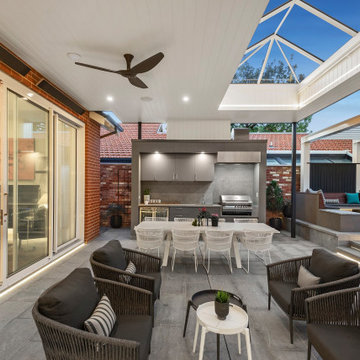
Источник вдохновения для домашнего уюта: беседка во дворе частного дома среднего размера на заднем дворе в викторианском стиле с мощением тротуарной плиткой и летней кухней
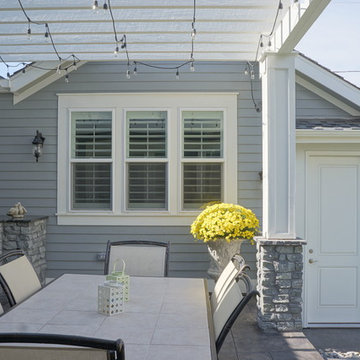
Rear Porch
Стильный дизайн: пергола на веранде среднего размера на заднем дворе в викторианском стиле с летней кухней и покрытием из бетонных плит - последний тренд
Стильный дизайн: пергола на веранде среднего размера на заднем дворе в викторианском стиле с летней кухней и покрытием из бетонных плит - последний тренд
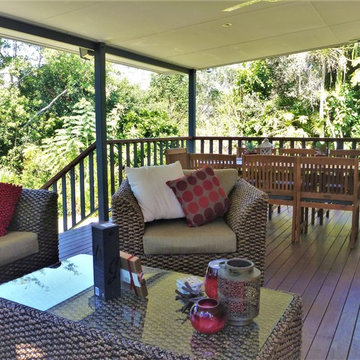
Alfresco living at its finest with this new deck and roof extension.
Стильный дизайн: терраса среднего размера на заднем дворе в викторианском стиле с летней кухней и навесом - последний тренд
Стильный дизайн: терраса среднего размера на заднем дворе в викторианском стиле с летней кухней и навесом - последний тренд
Фото: летние кухни в викторианском стиле
1





