Сортировать:
Бюджет
Сортировать:Популярное за сегодня
1 - 20 из 253 фото
1 из 3

After completing an interior remodel for this mid-century home in the South Salem hills, we revived the old, rundown backyard and transformed it into an outdoor living room that reflects the openness of the new interior living space. We tied the outside and inside together to create a cohesive connection between the two. The yard was spread out with multiple elevations and tiers, which we used to create “outdoor rooms” with separate seating, eating and gardening areas that flowed seamlessly from one to another. We installed a fire pit in the seating area; built-in pizza oven, wok and bar-b-que in the outdoor kitchen; and a soaking tub on the lower deck. The concrete dining table doubled as a ping-pong table and required a boom truck to lift the pieces over the house and into the backyard. The result is an outdoor sanctuary the homeowners can effortlessly enjoy year-round.
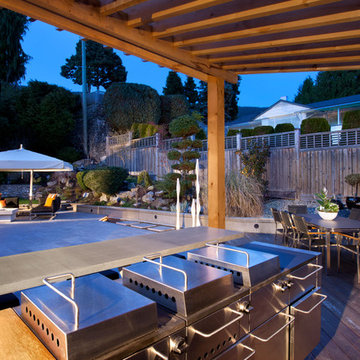
CCI Renovations/North Vancouver/Photos - Ema Peter
Featured on the cover of the June/July 2012 issue of Homes and Living magazine this interpretation of mid century modern architecture wow's you from every angle. The name of the home was coined "L'Orange" from the homeowners love of the colour orange and the ingenious ways it has been integrated into the design.
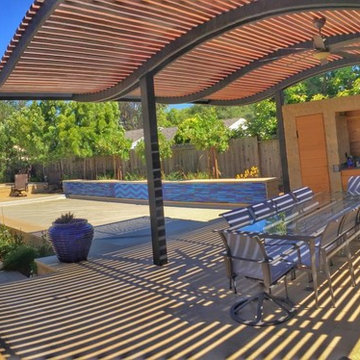
Showcasing:
*Custom curved pergola with lights and fans
*Custom fridge and storage area with an outdoor shower
*Pool with a raised bomb beam and water features inside
*Sun bathing area and at night is a firepit lounge area
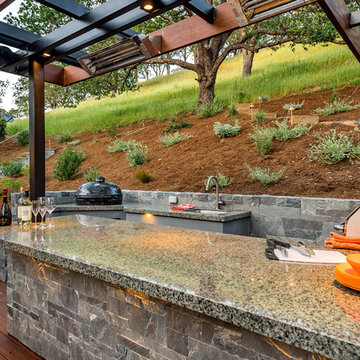
Ammirato Construction
Pacific Ashlar Metamorphic Slate goes perfectly with the bark in the area behind the bbq.
Свежая идея для дизайна: большая пергола на террасе на заднем дворе в стиле ретро с летней кухней - отличное фото интерьера
Свежая идея для дизайна: большая пергола на террасе на заднем дворе в стиле ретро с летней кухней - отличное фото интерьера
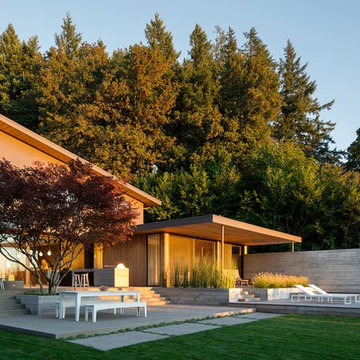
Пример оригинального дизайна: двор на заднем дворе в стиле ретро с летней кухней и покрытием из бетонных плит без защиты от солнца
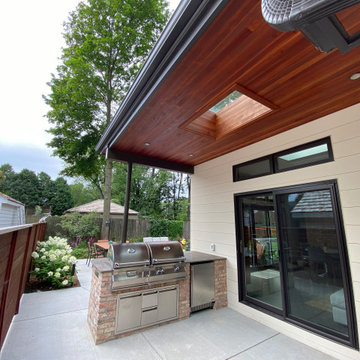
What a difference the new addition and patio make in the backyard of this 2 story mid-century home in Whitefish Bay, Wisconsin. The new patio we designed has spaces for dining, lounging and hanging out around the new fire bowl. A new grill island was included as part of the addition which was designed by Fein Design in Mequon, Wisconsin.
Photo courtesy Fein Design
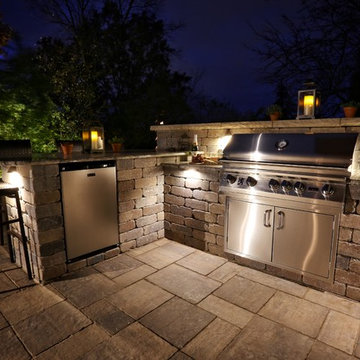
Идея дизайна: двор среднего размера на заднем дворе в стиле ретро с летней кухней и мощением тротуарной плиткой
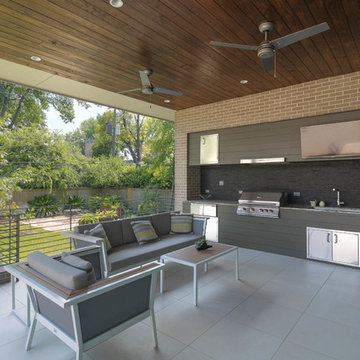
Идея дизайна: двор среднего размера на заднем дворе в стиле ретро с летней кухней, мощением тротуарной плиткой и навесом
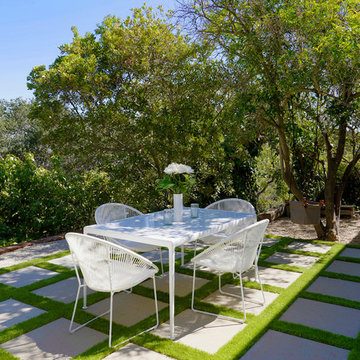
Стильный дизайн: двор среднего размера на заднем дворе в стиле ретро с летней кухней и покрытием из бетонных плит без защиты от солнца - последний тренд
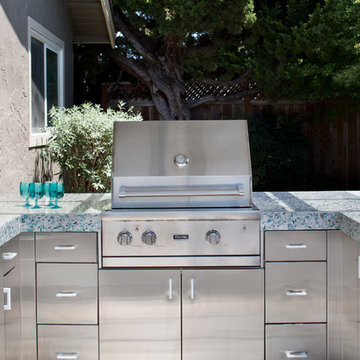
Bernard Andre Photography
Идея дизайна: двор среднего размера на заднем дворе в стиле ретро с летней кухней
Идея дизайна: двор среднего размера на заднем дворе в стиле ретро с летней кухней
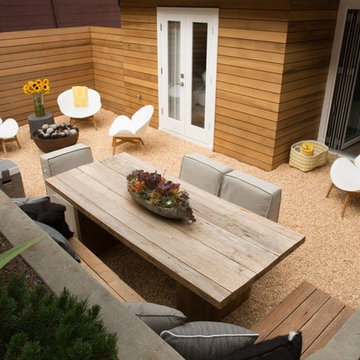
Julie Mikos
Стильный дизайн: двор среднего размера на заднем дворе в стиле ретро с летней кухней и покрытием из гравия без защиты от солнца - последний тренд
Стильный дизайн: двор среднего размера на заднем дворе в стиле ретро с летней кухней и покрытием из гравия без защиты от солнца - последний тренд
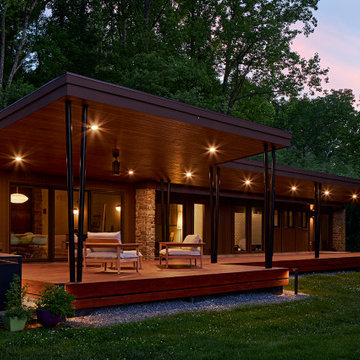
Our clients’ goal was to add an exterior living-space to the rear of their mid-century modern home. They wanted a place to sit, relax, grill, and entertain while enjoying the serenity of the landscape. Using natural materials, we created an elongated porch to provide seamless access and flow to-and-from their indoor and outdoor spaces.
The shape of the angled roof, overhanging the seating area, and the tapered double-round steel columns create the essence of a timeless design that is synonymous with the existing mid-century house. The stone-filled rectangular slot, between the house and the covered porch, allows light to enter the existing interior and gives accessibility to the porch.
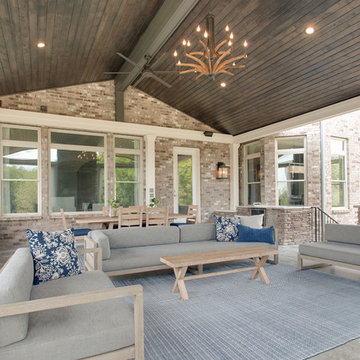
Another angle.
Источник вдохновения для домашнего уюта: большой двор на заднем дворе в стиле ретро с летней кухней, покрытием из бетонных плит и навесом
Источник вдохновения для домашнего уюта: большой двор на заднем дворе в стиле ретро с летней кухней, покрытием из бетонных плит и навесом
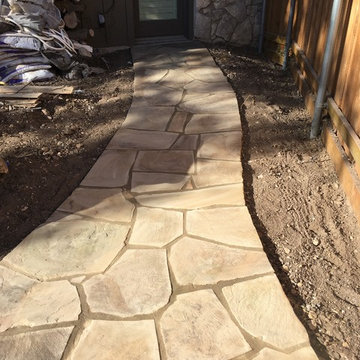
We added a walkway and updated an outdoor grill stand at this 45 year old mid-mod in Benbrook Texas.
Пример оригинального дизайна: маленький двор на заднем дворе в стиле ретро с летней кухней и покрытием из каменной брусчатки без защиты от солнца для на участке и в саду
Пример оригинального дизайна: маленький двор на заднем дворе в стиле ретро с летней кухней и покрытием из каменной брусчатки без защиты от солнца для на участке и в саду
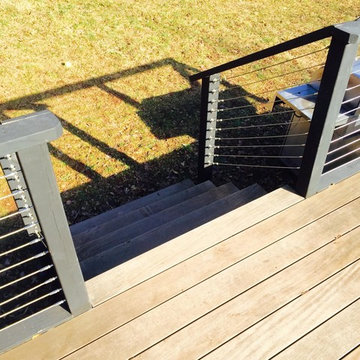
На фото: большая терраса на заднем дворе в стиле ретро с летней кухней и навесом
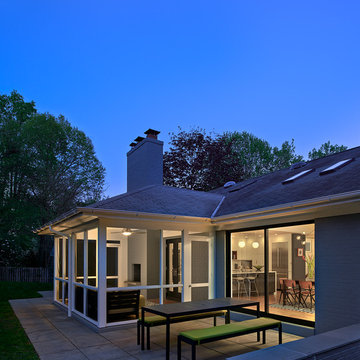
Anice Hoachlander, Hoachlander Davis Photography
На фото: двор среднего размера на заднем дворе в стиле ретро с летней кухней и покрытием из декоративного бетона без защиты от солнца
На фото: двор среднего размера на заднем дворе в стиле ретро с летней кухней и покрытием из декоративного бетона без защиты от солнца
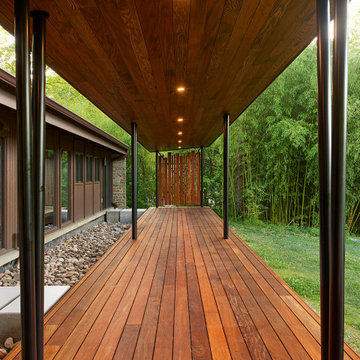
Our clients’ goal was to add an exterior living-space to the rear of their mid-century modern home. They wanted a place to sit, relax, grill, and entertain while enjoying the serenity of the landscape. Using natural materials, we created an elongated porch to provide seamless access and flow to-and-from their indoor and outdoor spaces.
The shape of the angled roof, overhanging the seating area, and the tapered double-round steel columns create the essence of a timeless design that is synonymous with the existing mid-century house. The stone-filled rectangular slot, between the house and the covered porch, allows light to enter the existing interior and gives accessibility to the porch.
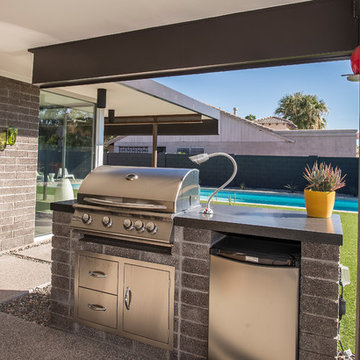
Built-in BBQ at the dining patio.
Стильный дизайн: двор среднего размера на заднем дворе в стиле ретро с летней кухней, покрытием из бетонных плит и навесом - последний тренд
Стильный дизайн: двор среднего размера на заднем дворе в стиле ретро с летней кухней, покрытием из бетонных плит и навесом - последний тренд
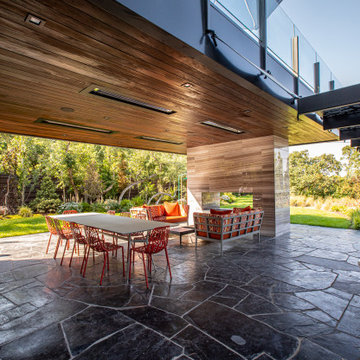
Outdoor dining room with large open fireplace and wood ceilings.
Идея дизайна: огромный двор на заднем дворе в стиле ретро с летней кухней, покрытием из каменной брусчатки и навесом
Идея дизайна: огромный двор на заднем дворе в стиле ретро с летней кухней, покрытием из каменной брусчатки и навесом
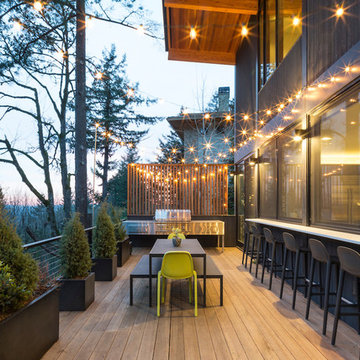
Deck and outdoor dining/kitchen
Built Photo
Свежая идея для дизайна: большая терраса на заднем дворе в стиле ретро с летней кухней и навесом - отличное фото интерьера
Свежая идея для дизайна: большая терраса на заднем дворе в стиле ретро с летней кухней и навесом - отличное фото интерьера
Фото: летние кухни в стиле ретро
1





