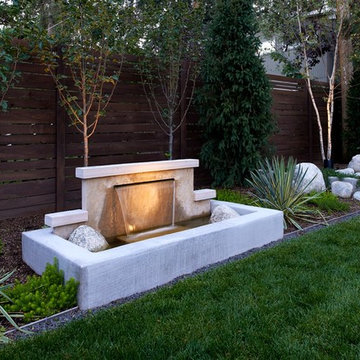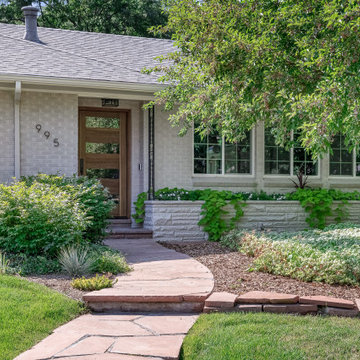Сортировать:
Бюджет
Сортировать:Популярное за сегодня
1 - 20 из 18 679 фото
1 из 2
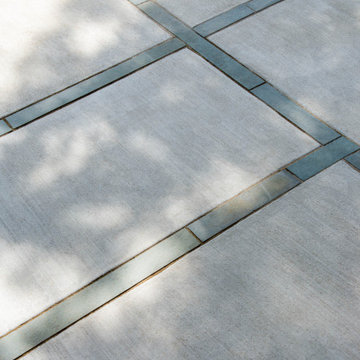
Close-up of the bluestone inlays within the concrete patio.
Renn Kuhnen Photography
Идея дизайна: двор среднего размера на заднем дворе в стиле ретро с покрытием из бетонных плит
Идея дизайна: двор среднего размера на заднем дворе в стиле ретро с покрытием из бетонных плит

Eric Rorer
На фото: большой участок и сад на заднем дворе в стиле ретро с детским городком и полуденной тенью с
На фото: большой участок и сад на заднем дворе в стиле ретро с детским городком и полуденной тенью с
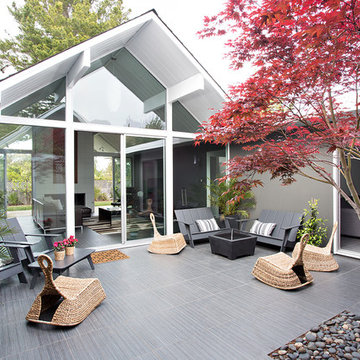
Стильный дизайн: двор на внутреннем дворе в стиле ретро с покрытием из плитки без защиты от солнца - последний тренд
Find the right local pro for your project

PixelProFoto
Источник вдохновения для домашнего уюта: большая пергола во дворе частного дома на боковом дворе в стиле ретро с покрытием из бетонных плит и забором
Источник вдохновения для домашнего уюта: большая пергола во дворе частного дома на боковом дворе в стиле ретро с покрытием из бетонных плит и забором

Concrete stepping stones act as both entry path and an extra parking space. Photography by Lars Frazer
На фото: участок и сад среднего размера на переднем дворе в стиле ретро с подъездной дорогой, садовой дорожкой или калиткой, полуденной тенью и мощением тротуарной плиткой с
На фото: участок и сад среднего размера на переднем дворе в стиле ретро с подъездной дорогой, садовой дорожкой или калиткой, полуденной тенью и мощением тротуарной плиткой с
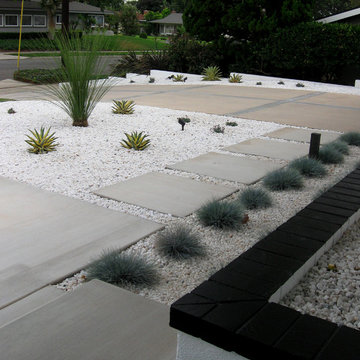
Taken near front door looking out. Festuca 'Elijah Blue' in foreground. Agave 'Cornelius' surrounding
Стильный дизайн: солнечный засухоустойчивый сад среднего размера на переднем дворе в стиле ретро с хорошей освещенностью и мощением тротуарной плиткой - последний тренд
Стильный дизайн: солнечный засухоустойчивый сад среднего размера на переднем дворе в стиле ретро с хорошей освещенностью и мощением тротуарной плиткой - последний тренд

Jim Bartsch Photography
Пример оригинального дизайна: большой солнечный участок и сад на заднем дворе в стиле ретро с садовой дорожкой или калиткой, хорошей освещенностью и мощением тротуарной плиткой
Пример оригинального дизайна: большой солнечный участок и сад на заднем дворе в стиле ретро с садовой дорожкой или калиткой, хорошей освещенностью и мощением тротуарной плиткой

Dutton Architects did an extensive renovation of a post and beam mid-century modern house in the canyons of Beverly Hills. The house was brought down to the studs, with new interior and exterior finishes, windows and doors, lighting, etc. A secure exterior door allows the visitor to enter into a garden before arriving at a glass wall and door that leads inside, allowing the house to feel as if the front garden is part of the interior space. Similarly, large glass walls opening to a new rear gardena and pool emphasizes the indoor-outdoor qualities of this house. photos by Undine Prohl
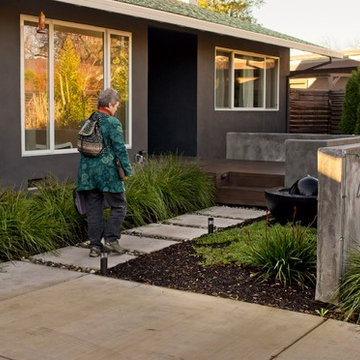
Once visitors pass the screen wall, they're welcomed by a fountain, landing deck and seat wall. These elements enclose the front door, creating a more intimate feel even though the door is set like a stage above street level.
photo Mike Heacox / Luciole Design
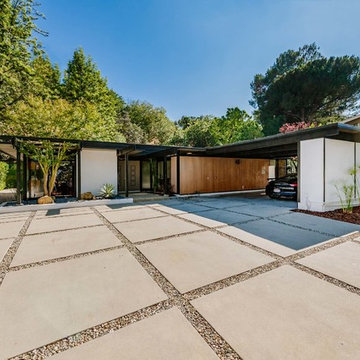
Gated Driveway
На фото: большой солнечный участок и сад на переднем дворе в стиле ретро с подъездной дорогой, хорошей освещенностью и мощением тротуарной плиткой
На фото: большой солнечный участок и сад на переднем дворе в стиле ретро с подъездной дорогой, хорошей освещенностью и мощением тротуарной плиткой
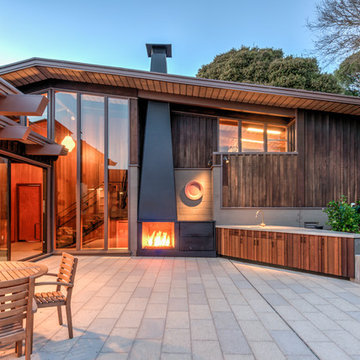
Treve Johnson
На фото: большой двор на заднем дворе в стиле ретро с уличным камином и мощением тротуарной плиткой без защиты от солнца с
На фото: большой двор на заднем дворе в стиле ретро с уличным камином и мощением тротуарной плиткой без защиты от солнца с
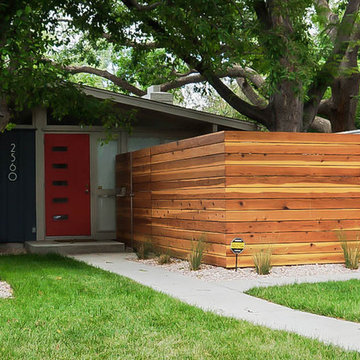
6 foot redwood privacy fence with gated entry.
Стильный дизайн: участок и сад среднего размера в стиле ретро - последний тренд
Стильный дизайн: участок и сад среднего размера в стиле ретро - последний тренд
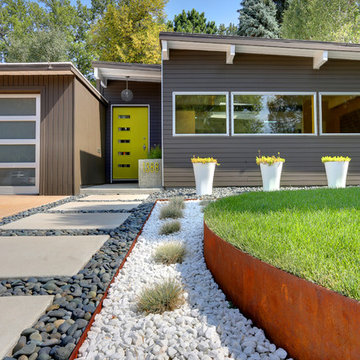
Denver Image Photography, Tahvory Bunting
Стильный дизайн: участок и сад в стиле ретро - последний тренд
Стильный дизайн: участок и сад в стиле ретро - последний тренд
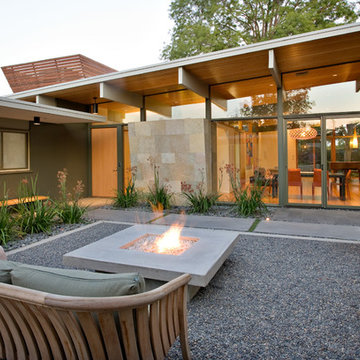
Reverse Shed Eichler
This project is part tear-down, part remodel. The original L-shaped plan allowed the living/ dining/ kitchen wing to be completely re-built while retaining the shell of the bedroom wing virtually intact. The rebuilt entertainment wing was enlarged 50% and covered with a low-slope reverse-shed roof sloping from eleven to thirteen feet. The shed roof floats on a continuous glass clerestory with eight foot transom. Cantilevered steel frames support wood roof beams with eaves of up to ten feet. An interior glass clerestory separates the kitchen and livingroom for sound control. A wall-to-wall skylight illuminates the north wall of the kitchen/family room. New additions at the back of the house add several “sliding” wall planes, where interior walls continue past full-height windows to the exterior, complimenting the typical Eichler indoor-outdoor ceiling and floor planes. The existing bedroom wing has been re-configured on the interior, changing three small bedrooms into two larger ones, and adding a guest suite in part of the original garage. A previous den addition provided the perfect spot for a large master ensuite bath and walk-in closet. Natural materials predominate, with fir ceilings, limestone veneer fireplace walls, anigre veneer cabinets, fir sliding windows and interior doors, bamboo floors, and concrete patios and walks. Landscape design by Bernard Trainor: www.bernardtrainor.com (see “Concrete Jungle” in April 2014 edition of Dwell magazine). Microsoft Media Center installation of the Year, 2008: www.cybermanor.com/ultimate_install.html (automated shades, radiant heating system, and lights, as well as security & sound).
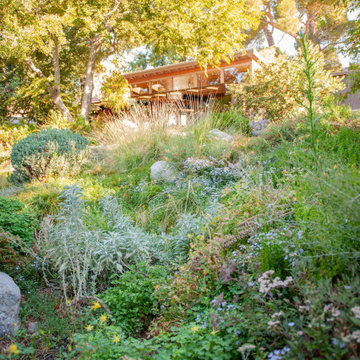
Just after the Hurriquake of 2023, the vernal pool is full of vibrant blooms, including Western Columnbine, Seaside Daisy, California Buckwheat and Seep Monkeyflower.
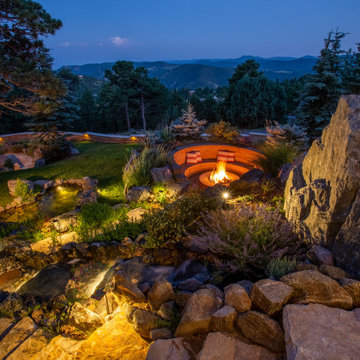
Источник вдохновения для домашнего уюта: участок и сад в стиле ретро

‘Oh What A Ceiling!’ ingeniously transformed a tired mid-century brick veneer house into a suburban oasis for a multigenerational family. Our clients, Gabby and Peter, came to us with a desire to reimagine their ageing home such that it could better cater to their modern lifestyles, accommodate those of their adult children and grandchildren, and provide a more intimate and meaningful connection with their garden. The renovation would reinvigorate their home and allow them to re-engage with their passions for cooking and sewing, and explore their skills in the garden and workshop.
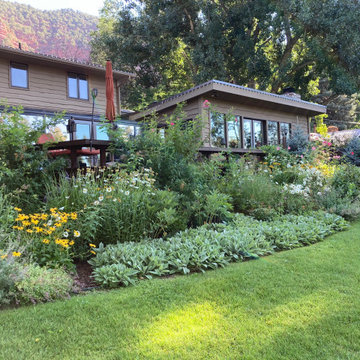
The home was perched on a massive expanse of lawn that we "right sized" by composing garden beds in correct proportion to the home.
The Client wanted beauty, opulence, lushness, and sensual delight. Climbing roses waves their blossoms in air, backlight by river water light. Ornamental grasses spray like whitewater from between romantic garden favorites: peonies, daisies, delphinium, catmints.
Each species was selected for its solid performance, be it everblooming blossoms, fragrance, or architectural stature. Repetition, proportion, form and rhythm bring order and ease to the eye, whether something is in flower or not.
Фото: экстерьеры в стиле ретро
1






