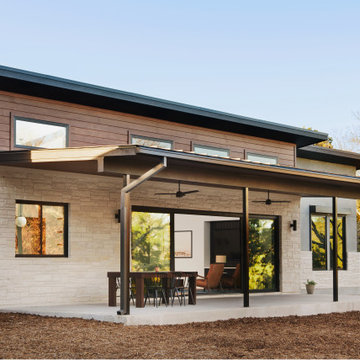Сортировать:
Бюджет
Сортировать:Популярное за сегодня
1 - 20 из 870 фото
1 из 3

Reverse Shed Eichler
This project is part tear-down, part remodel. The original L-shaped plan allowed the living/ dining/ kitchen wing to be completely re-built while retaining the shell of the bedroom wing virtually intact. The rebuilt entertainment wing was enlarged 50% and covered with a low-slope reverse-shed roof sloping from eleven to thirteen feet. The shed roof floats on a continuous glass clerestory with eight foot transom. Cantilevered steel frames support wood roof beams with eaves of up to ten feet. An interior glass clerestory separates the kitchen and livingroom for sound control. A wall-to-wall skylight illuminates the north wall of the kitchen/family room. New additions at the back of the house add several “sliding” wall planes, where interior walls continue past full-height windows to the exterior, complimenting the typical Eichler indoor-outdoor ceiling and floor planes. The existing bedroom wing has been re-configured on the interior, changing three small bedrooms into two larger ones, and adding a guest suite in part of the original garage. A previous den addition provided the perfect spot for a large master ensuite bath and walk-in closet. Natural materials predominate, with fir ceilings, limestone veneer fireplace walls, anigre veneer cabinets, fir sliding windows and interior doors, bamboo floors, and concrete patios and walks. Landscape design by Bernard Trainor: www.bernardtrainor.com (see “Concrete Jungle” in April 2014 edition of Dwell magazine). Microsoft Media Center installation of the Year, 2008: www.cybermanor.com/ultimate_install.html (automated shades, radiant heating system, and lights, as well as security & sound).
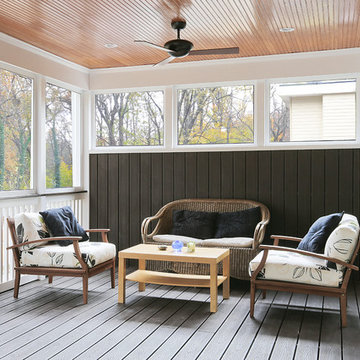
Screened in porch
На фото: большая веранда на заднем дворе в стиле ретро с крыльцом с защитной сеткой, настилом и навесом с
На фото: большая веранда на заднем дворе в стиле ретро с крыльцом с защитной сеткой, настилом и навесом с

Dutton Architects did an extensive renovation of a post and beam mid-century modern house in the canyons of Beverly Hills. The house was brought down to the studs, with new interior and exterior finishes, windows and doors, lighting, etc. A secure exterior door allows the visitor to enter into a garden before arriving at a glass wall and door that leads inside, allowing the house to feel as if the front garden is part of the interior space. Similarly, large glass walls opening to a new rear gardena and pool emphasizes the indoor-outdoor qualities of this house. photos by Undine Prohl
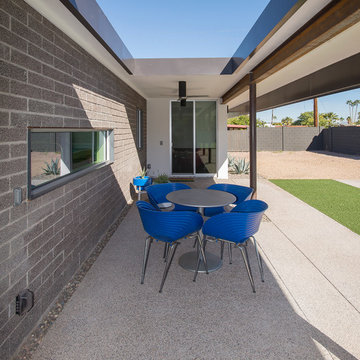
New covered patio with opening.
Источник вдохновения для домашнего уюта: двор среднего размера на заднем дворе в стиле ретро с покрытием из бетонных плит и навесом
Источник вдохновения для домашнего уюта: двор среднего размера на заднем дворе в стиле ретро с покрытием из бетонных плит и навесом
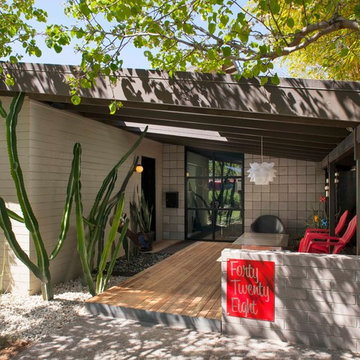
Baxter Imaging
Стильный дизайн: веранда на переднем дворе в стиле ретро с настилом и навесом - последний тренд
Стильный дизайн: веранда на переднем дворе в стиле ретро с настилом и навесом - последний тренд
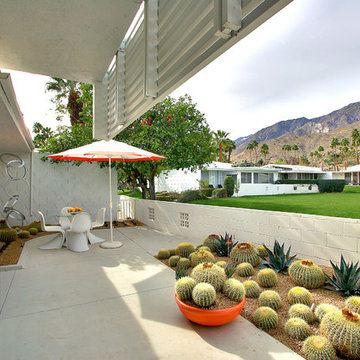
Стильный дизайн: двор в стиле ретро с покрытием из бетонных плит и навесом - последний тренд
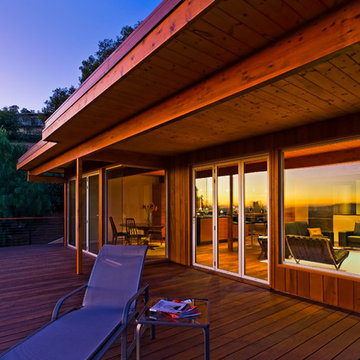
1950’s mid century modern hillside home.
full restoration | addition | modernization.
board formed concrete | clear wood finishes | mid-mod style.
Источник вдохновения для домашнего уюта: большая терраса на заднем дворе в стиле ретро с навесом
Источник вдохновения для домашнего уюта: большая терраса на заднем дворе в стиле ретро с навесом
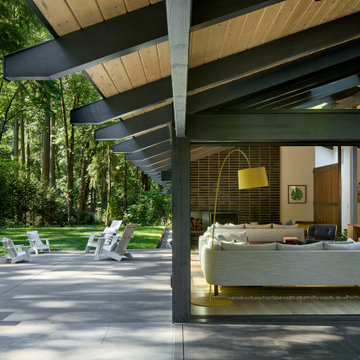
Стильный дизайн: большой двор на боковом дворе в стиле ретро с местом для костра, покрытием из бетонных плит и навесом - последний тренд

Covered Porch overlooks Pier Cove Valley - Welcome to Bridge House - Fenneville, Michigan - Lake Michigan, Saugutuck, Michigan, Douglas Michigan - HAUS | Architecture For Modern Lifestyles
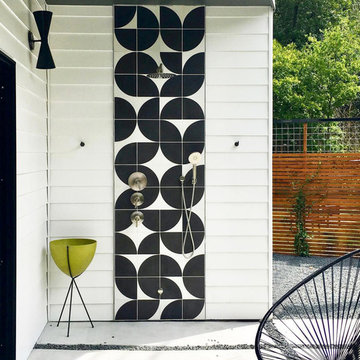
Photography by MF Architecture
Пример оригинального дизайна: двор на заднем дворе в стиле ретро с летним душем и навесом
Пример оригинального дизайна: двор на заднем дворе в стиле ретро с летним душем и навесом
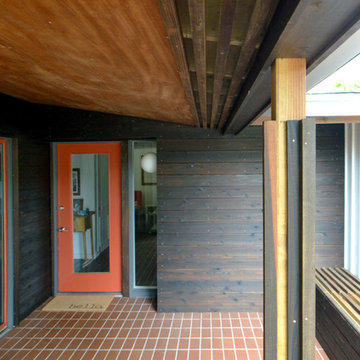
Mid-Century renovation of a Ralph Fournier 1953 ranch house in suburban St. Louis. View of renovated entry area.
На фото: маленькая веранда на переднем дворе в стиле ретро с навесом и покрытием из плитки для на участке и в саду с
На фото: маленькая веранда на переднем дворе в стиле ретро с навесом и покрытием из плитки для на участке и в саду с
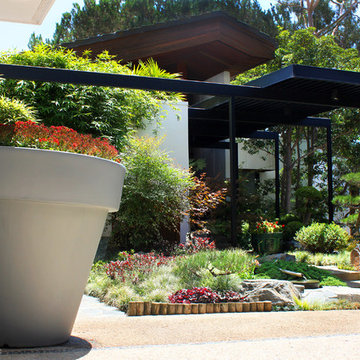
1973 Holmby Hills home designed by midcentury architect A. Quincy Jones. Interiors furnished by Linea president, Guy Cnop, using pieces from Ligne Roset, Baleri Italia, Driade, Serralunga and more. (Available at the Los Angeles showroom)
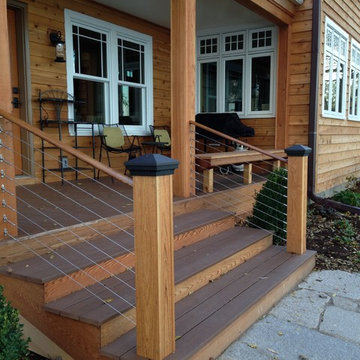
First floor main entrance stairway with cable railing & 2nd floor balcony with cable railing
Quigley Decks is a Madison, WI-based home improvement contractor specializing in building decks, pergolas, porches, patios and carpentry projects that make the outside of your home a more pleasing place to relax. We are pleased to service much of greater Wisconsin including Cottage Grove, De Forest, Fitchburg, Janesville, Lake Mills, Madison, Middleton, Monona, Mt. Horeb, Stoughton, Sun Prairie, Verona, Waunakee, Milwaukee, Oconomowoc, Pewaukee, the Dells area and more.
We believe in solid workmanship and take great care in hand-selecting quality materials including Western Red Cedar, Ipe hardwoods and Trex, TimberTech and AZEK composites from select, southern Wisconsin vendors. Our goals are building quality and customer satisfaction. We ensure that no matter what the size of the job, it will be done right the first time and built to last.
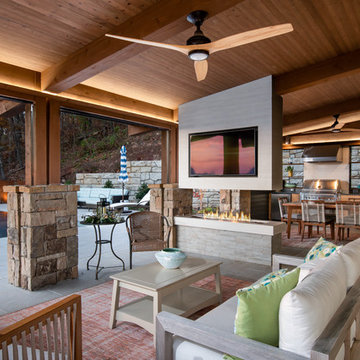
Источник вдохновения для домашнего уюта: большой двор на заднем дворе в стиле ретро с уличным камином и навесом
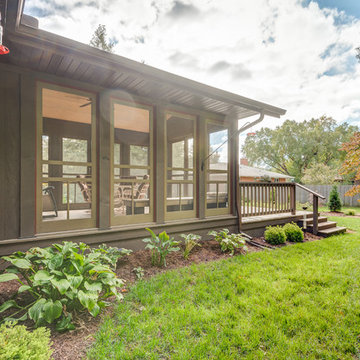
French doors open to cedar bead board ceilings that line a enclosed screened porch area. All natural materials, colors and textures are used to infuse nature and indoor living into one.
Buras Photography
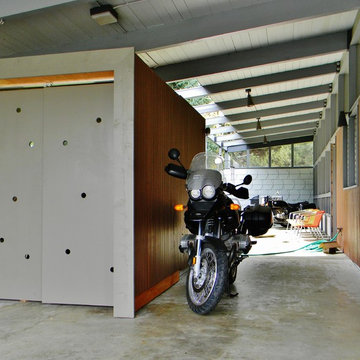
Photo Credit: Kimberley Bryan © 2013 Houzz
Источник вдохновения для домашнего уюта: двор в стиле ретро с навесом
Источник вдохновения для домашнего уюта: двор в стиле ретро с навесом
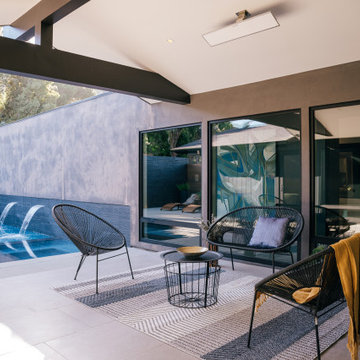
a sitting area outside the front entry provides for gathering spaces alongside the private courtyard pool
На фото: маленький двор на переднем дворе в стиле ретро с фонтаном, покрытием из бетонных плит и навесом для на участке и в саду
На фото: маленький двор на переднем дворе в стиле ретро с фонтаном, покрытием из бетонных плит и навесом для на участке и в саду
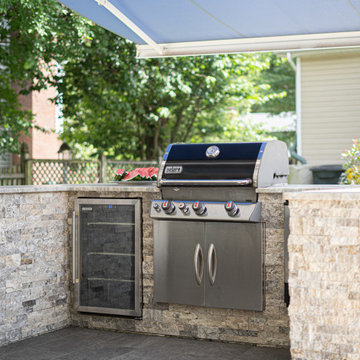
The owners of this Annapolis home were looking to renovate a few main rooms throughout the house. In order to bring their vision into fruition, our team removed and reconstructed walls and installed new beams on the first floor to create an open concept living space. Now a built-in breakfast nook and remodeled kitchen with tons of natural light looks out to a swimming pool and patio designed for outdoor entertainment. Our team moved the laundry room from the first floor to the second floor and updated all bathrooms throughout the house.
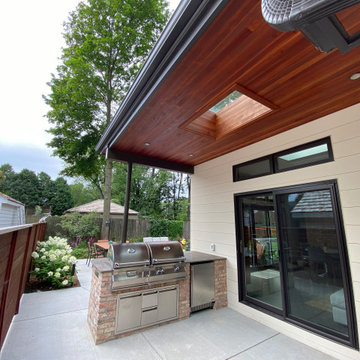
What a difference the new addition and patio make in the backyard of this 2 story mid-century home in Whitefish Bay, Wisconsin. The new patio we designed has spaces for dining, lounging and hanging out around the new fire bowl. A new grill island was included as part of the addition which was designed by Fein Design in Mequon, Wisconsin.
Photo courtesy Fein Design
Фото: экстерьеры в стиле ретро с навесом
1






