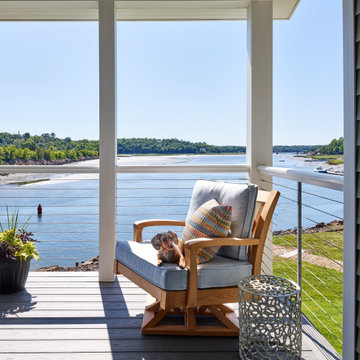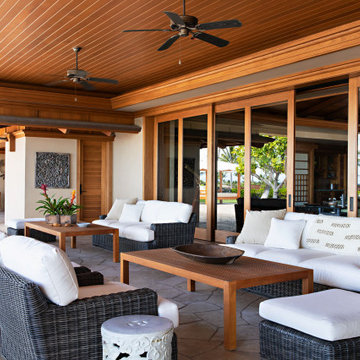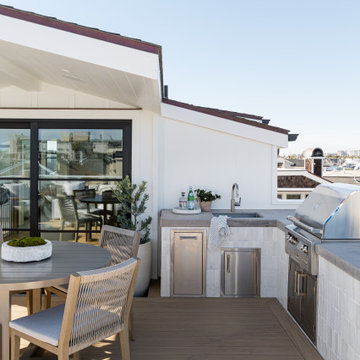Сортировать:
Бюджет
Сортировать:Популярное за сегодня
1 - 20 из 123 404 фото
1 из 2

Интерьер-исследование для семьи молодого архитектора.
При создании данного проекта я исследовала современные отечественные тенденции в проектировании пространства для молодых семей. Для меня важно было ответить на вопросы: Каковы современные условия для жизни молодой семьи? Как мы, молодые родители со всеми нашими планами, амбициями, надеждами, хотим жить? Какие новые требования выдвигаем к пространству? Что для нас становится доминирующим, а что - вторичным? Проведя свое собственное исследование я поняла, что сегодня на первом месте - возможность собираться всей семьей. Эта ценность - важная составляющая современности. Брак, дети - все чаще это выбор не экономический, не социальный, а личный, осознанный. Таким образом и возможность находиться рядом с близкими людьми, делить вместе пространство - актуальная потребность, а не теоретическая истина.В отличие от периода острого дефицита квадратных метров, когда каждому было особенно важно выделить свой, пусть маленький уголок, сегодня мы можем расширить свои потребности и не дробить помещение квартиры, дома, на клетушки, а создавать центр дома, общую территорию, от которого строится вся планировка.Такое центрирование разворачивает перед нами гостиную, кухня превращается в столовую и даже коридор - пространство для хранения семейных ценностей. В моем случае это предметы живописи, отражение музыкальных и литературных вкусов семьи.
Такие функции как детские игры, отдых родителей, развитие и увлечение каждого становятся не только частным делом, но и общим для всех. В общей гостиной есть место для совместных и параллельных занятий. Можно готовить ужин и присматривать за ребенком, а можно вместе посмотреть кино, можно посидеть в уютном свете камина, рассказывая уютные истории, а можно вместе провести вечер каждый за своим любимым чтением - найдется место для всего.Что естественно, такая схема работает только при условии достаточного личного пространства для каждого, когда в первую очередь выполняется потребность в своем индивидуальном месте, времени, признании членов семьи как самостоятельной единицы.Важная деталь интерьера - диван трансформер. Благодаря которому пространство становится мобильным. Если диван располагается напротив телеэкрана, то в гостиной появляется место для семейных посиделок. Развернутый на 180 градусов диван открывает пространство для времяпрепровождения с гостями, совместных игр с детьми.
У каждого обитателя квартиры не просто есть место. Лозунг современности - своя комната - возможность для самовыражения. В детской предусмотрены место для творчества, приоритет отдается возможности смены пространства под меняющиеся интересы ребенка. Можно подвесить или снять шотер для игр, а можно устроиться в уютном кресле за чтением. Это плоскости для расположения картинок и постеров, всевозможные домики и шалаши, достаточное хранение, позволяющее сочетать множество интересов и конечно практичные покрытия и мебель, которые пне создают из шалостей малыша дыру семейного бюджета.В комнате родителей - место для хобби (растеневодства, живописи), работы Free-lance и пространство для двоих взрослых.
Таким образом современный дом выстраивается как индивидуальные пространства объединенные общей зоной. В этом на первый взгляд мало нового, если смотреть на теорию о том, как должен выглядеть бытовой комфорт. Но если смотреть на мое исследование в срезе социальных и экономических изменений, происходящих в жилье и семьях сегодня, мои выводы дают повод для оптимизма и надежду на существенную гуманизацию среды.

Rob Karosis, Sabrina Inc
Идея дизайна: веранда среднего размера на переднем дворе в морском стиле с настилом и навесом
Идея дизайна: веранда среднего размера на переднем дворе в морском стиле с настилом и навесом
Find the right local pro for your project
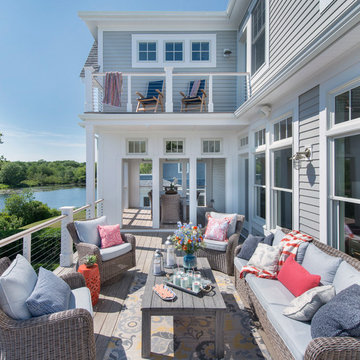
Green Hill Project
Photo Credit : Nat Rea
На фото: терраса среднего размера на заднем дворе в морском стиле без защиты от солнца
На фото: терраса среднего размера на заднем дворе в морском стиле без защиты от солнца
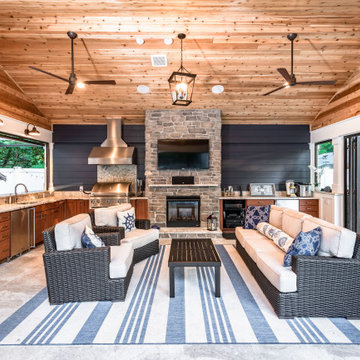
A new pool house structure for a young family, featuring a space for family gatherings and entertaining. The highlight of the structure is the featured 2 sliding glass walls, which opens the structure directly to the adjacent pool deck. The space also features a fireplace, indoor kitchen, and bar seating with additional flip-up windows.
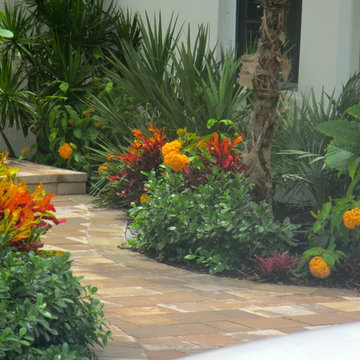
Florida front yard garden design landscape design
Пример оригинального дизайна: участок и сад на переднем дворе в морском стиле
Пример оригинального дизайна: участок и сад на переднем дворе в морском стиле

The Club Woven by Summer Classics is the resin version of the aluminum Club Collection. Executed in durable woven wrought aluminum it is ideal for any outdoor space. Club Woven is hand woven in exclusive N-dura resin polyethylene in Oyster. French Linen, or Mahogany. The comfort of Club with the classic look and durability of resin will be perfect for any outdoor space.
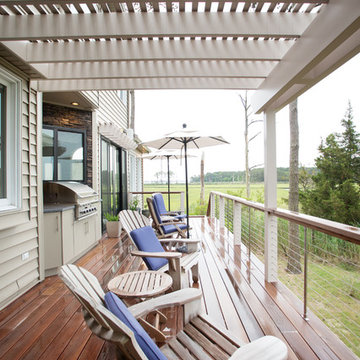
Ipe decking and pergola
Photo: Carolyn Watson
Boardwalk Builders, Rehoboth Beach, DE
www.boardwalkbuilders.com
На фото: терраса в морском стиле
На фото: терраса в морском стиле

Источник вдохновения для домашнего уюта: большая пергола во дворе частного дома на боковом дворе в морском стиле с летней кухней и покрытием из бетонных плит

All season room with views of lake.
Anice Hoachlander, Hoachlander Davis Photography LLC
На фото: большая терраса в морском стиле с светлым паркетным полом, стандартным потолком и бежевым полом с
На фото: большая терраса в морском стиле с светлым паркетным полом, стандартным потолком и бежевым полом с

Photography: Jason Stemple
Пример оригинального дизайна: большая веранда в морском стиле с крыльцом с защитной сеткой и навесом
Пример оригинального дизайна: большая веранда в морском стиле с крыльцом с защитной сеткой и навесом

Challenge
This 2001 riverfront home was purchased by the owners in 2015 and immediately renovated. Progressive Design Build was hired at that time to remodel the interior, with tentative plans to remodel their outdoor living space as a second phase design/build remodel. True to their word, after completing the interior remodel, this young family turned to Progressive Design Build in 2017 to address known zoning regulations and restrictions in their backyard and build an outdoor living space that was fit for entertaining and everyday use.
The homeowners wanted a pool and spa, outdoor living room, kitchen, fireplace and covered patio. They also wanted to stay true to their home’s Old Florida style architecture while also adding a Jamaican influence to the ceiling detail, which held sentimental value to the homeowners who honeymooned in Jamaica.
Solution
To tackle the known zoning regulations and restrictions in the backyard, the homeowners researched and applied for a variance. With the variance in hand, Progressive Design Build sat down with the homeowners to review several design options. These options included:
Option 1) Modifications to the original pool design, changing it to be longer and narrower and comply with an existing drainage easement
Option 2) Two different layouts of the outdoor living area
Option 3) Two different height elevations and options for the fire pit area
Option 4) A proposed breezeway connecting the new area with the existing home
After reviewing the options, the homeowners chose the design that placed the pool on the backside of the house and the outdoor living area on the west side of the home (Option 1).
It was important to build a patio structure that could sustain a hurricane (a Southwest Florida necessity), and provide substantial sun protection. The new covered area was supported by structural columns and designed as an open-air porch (with no screens) to allow for an unimpeded view of the Caloosahatchee River. The open porch design also made the area feel larger, and the roof extension was built with substantial strength to survive severe weather conditions.
The pool and spa were connected to the adjoining patio area, designed to flow seamlessly into the next. The pool deck was designed intentionally in a 3-color blend of concrete brick with freeform edge detail to mimic the natural river setting. Bringing the outdoors inside, the pool and fire pit were slightly elevated to create a small separation of space.
Result
All of the desirable amenities of a screened porch were built into an open porch, including electrical outlets, a ceiling fan/light kit, TV, audio speakers, and a fireplace. The outdoor living area was finished off with additional storage for cushions, ample lighting, an outdoor dining area, a smoker, a grill, a double-side burner, an under cabinet refrigerator, a major ventilation system, and water supply plumbing that delivers hot and cold water to the sinks.
Because the porch is under a roof, we had the option to use classy woods that would give the structure a natural look and feel. We chose a dark cypress ceiling with a gloss finish, replicating the same detail that the homeowners experienced in Jamaica. This created a deep visceral and emotional reaction from the homeowners to their new backyard.
The family now spends more time outdoors enjoying the sights, sounds and smells of nature. Their professional lives allow them to take a trip to paradise right in their backyard—stealing moments that reflect on the past, but are also enjoyed in the present.
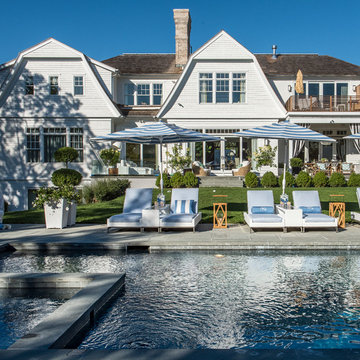
Pool space at the Hampton Designer Showhouse 2016, all items courtesy of Frontgate.
Photo | Alan Barry Photography
Идея дизайна: бассейн в морском стиле
Идея дизайна: бассейн в морском стиле

Location: Hingham, MA, USA
This newly constructed home in Hingham, MA was designed to openly embrace the seashore landscape surrounding it. The front entrance has a relaxed elegance with a classic plant theme of boxwood, hydrangea and grasses. The back opens to beautiful views of the harbor, with a terraced patio running the length of the house. The infinity pool blends seamlessly with the water landscape and splashes over the wall into the weir below. Planting beds break up the expanse of paving and soften the outdoor living spaces. The sculpture, made by a personal friend of the family, creates a stunning focal point with the open sky and sea behind.
One side of the property was densely planted with large Spruce, Juniper and Birch on top of a 7' berm to provide instant privacy. Hokonechloa grass weaves its way around Annabelle Hydrangeas and Flower Carpet Roses. The other side had an existing stone stairway which was enhanced with a grove of Birch, hydrangea and Hakone grass. The Limelight Tree Hydrangeas and Boxwood offer a fresh welcome, while the Miscanthus grasses add a casual touch. The Stone wall and patio create a resting spot between rounds of tennis. The granite steps in the lawn allow for a comfortable transition up a steeper slope.
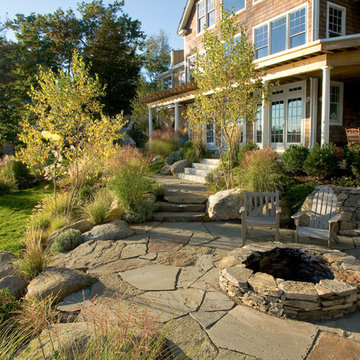
Lakeside outdoor living at its finest
Свежая идея для дизайна: большой солнечный участок и сад на боковом дворе в морском стиле с местом для костра, хорошей освещенностью и покрытием из каменной брусчатки - отличное фото интерьера
Свежая идея для дизайна: большой солнечный участок и сад на боковом дворе в морском стиле с местом для костра, хорошей освещенностью и покрытием из каменной брусчатки - отличное фото интерьера
Фото: экстерьеры в морском стиле
1






