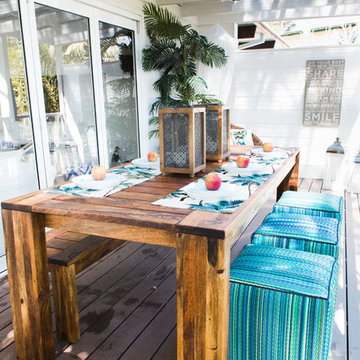Фото: экстерьеры в морском стиле с невысоким бюджетом
Сортировать:
Бюджет
Сортировать:Популярное за сегодня
1 - 20 из 1 059 фото
1 из 3
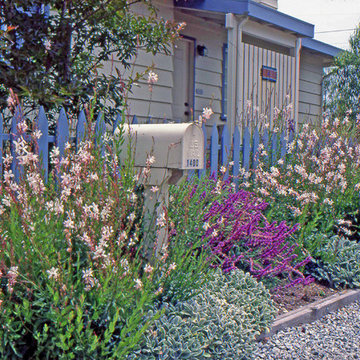
Discover the epitome of coastal charm with our street-side garden that harmoniously blends beauty and sustainability. Nestled near the ocean, this garden stands as a testament to nature's resilience. Against a backdrop of a striking blue painted fence that mirrors the nearby ocean, a vibrant display of drought-tolerant perennials thrives.
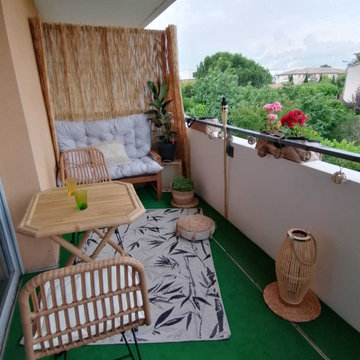
Cette jeune entrepreneure souhaite pouvoir bénéficier d'un espace extérieur agréable et confortable. Pouvoir se détendre après de longue journée de travail, se poser pour un moment cocon le week end ou encore profiter de belle soirée entre amis dans un petit oasis niché dans son appartement en location à Toulouse. Challenge agencement et déco démontable et à moindre frais!
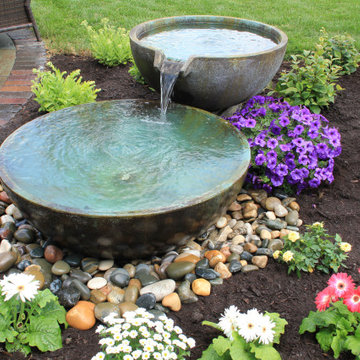
One of the small fountainscapes we offer.
Пример оригинального дизайна: маленький солнечный садовый фонтан на заднем дворе в морском стиле с хорошей освещенностью и мощением клинкерной брусчаткой для на участке и в саду
Пример оригинального дизайна: маленький солнечный садовый фонтан на заднем дворе в морском стиле с хорошей освещенностью и мощением клинкерной брусчаткой для на участке и в саду
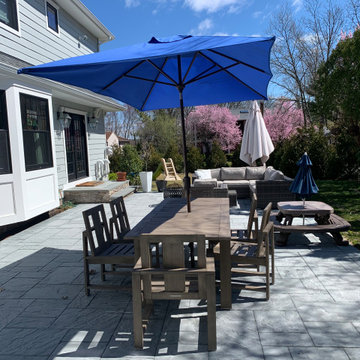
Свежая идея для дизайна: двор среднего размера на заднем дворе в морском стиле с покрытием из каменной брусчатки - отличное фото интерьера
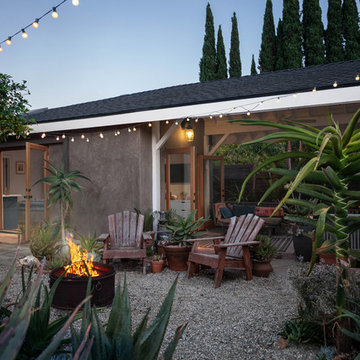
Идея дизайна: маленький двор на заднем дворе в морском стиле с растениями в контейнерах, покрытием из гравия и навесом для на участке и в саду
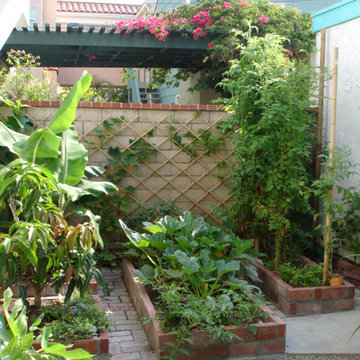
This is an urban single family home situated on a narrow lot that is about 1/8 of an acre and is only 2 blocks from the Pacific Ocean. I designed a completely new garden and installed everything along with the client’s help. The garden I designed consisted of an ornamental grass garden, a xeriscape garden with decomposed granite mounds, fruit trees and shrubs located throughout, a jungle forest garden, and raised brick vegetable beds in the rear. Previously, there was a wood deck covering almost the entire property that was removed by the owner. We installed root guard around all of the walkways. I installed the raised brick vegetable beds and walkways around the vegetable beds. Many of the plants were chosen to provide food and habitat for pollinators as well. Dozens of fruiting plants were located in the garden. So, it is called the “Garden of Eatin”.
Landscape design and photo by Roland Oehme
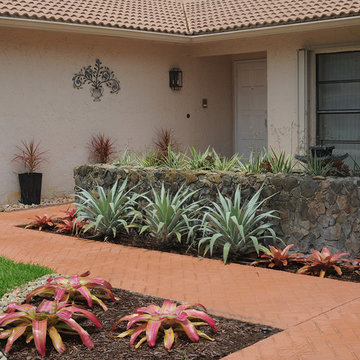
Bromeliads and other spiky, tropical plants form this landscape designed by Pamela Crawford. See over 2000 images of Pamela's work in Palm Beach County at pamela-crawford.com.
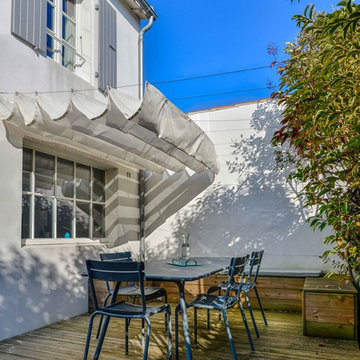
Julien Dominguez
На фото: терраса среднего размера на заднем дворе в морском стиле с козырьком
На фото: терраса среднего размера на заднем дворе в морском стиле с козырьком
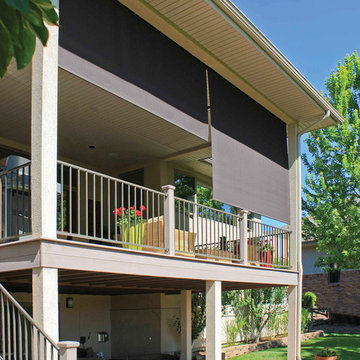
The sun can be overwhelming at times with the brightness and high temperatures. Shades are also a great way to block harmful ultra-violet rays to protect your hardwood flooring, furniture and artwork from fading. There are different types of shades that were engineered to solve a specific dilemma.
We work with clients in the Central Indiana Area. Contact us today to get started on your project. 317-273-8343
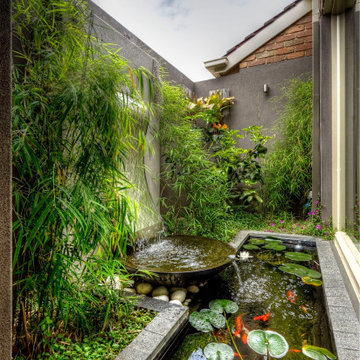
Contemporary take on a Japanese water garden - with tropical planting, water fountain, pond and of course Koi! Landscape design and construction by AQL
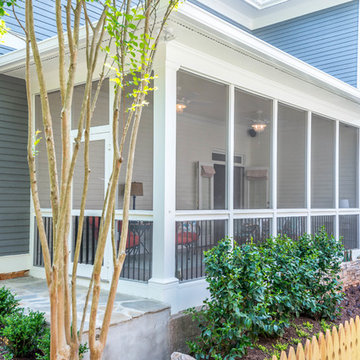
This beautiful, bright screened-in porch is a natural extension of this Atlanta home. With high ceilings and a natural stone stairway leading to the backyard, this porch is the perfect addition for summer.
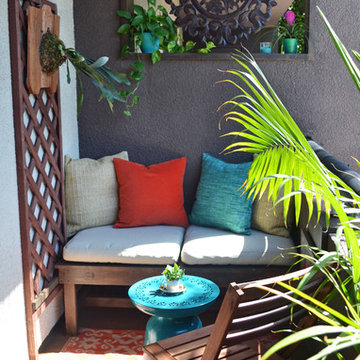
Isabelle LaRue
Источник вдохновения для домашнего уюта: маленький двор в морском стиле с навесом для на участке и в саду
Источник вдохновения для домашнего уюта: маленький двор в морском стиле с навесом для на участке и в саду
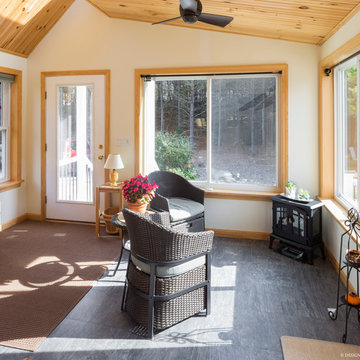
Client wanted an addition that preserves existing vaulted living room windows while provided direct lines of sight from adjacent kitchen function. Sunlight and views to the surrounding nature from specific locations within the existing dwelling were important in the sizing and placement of windows. The limited space was designed to accommodate the function of a mudroom with the feasibility of interior and exterior sunroom relaxation.
Photography by Design Imaging Studios
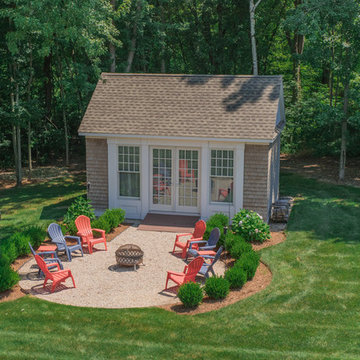
The cottage style exterior of this newly remodeled ranch in Connecticut, belies its transitional interior design. The exterior of the home features wood shingle siding along with pvc trim work, a gently flared beltline separates the main level from the walk out lower level at the rear. Also on the rear of the house where the addition is most prominent there is a cozy deck, with maintenance free cable railings, a quaint gravel patio, and a garden shed with its own patio and fire pit gathering area.
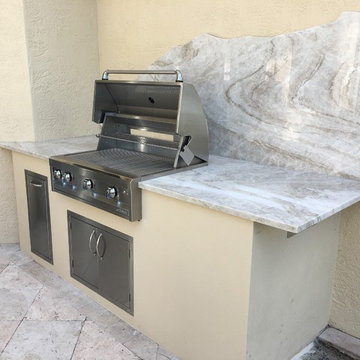
Источник вдохновения для домашнего уюта: маленький двор на заднем дворе в морском стиле с летней кухней и покрытием из каменной брусчатки без защиты от солнца для на участке и в саду
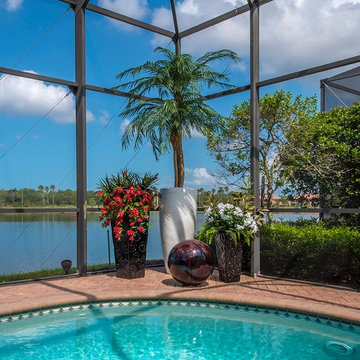
An arrangement of ceramic pots with custom designed plantings of outdoor artificial plants. This Florida pool lanai will always look good, as outdoor permanent botanicals will not look ratty, need water, or drop any petals or leaves.
Photo by Robb Thiel.
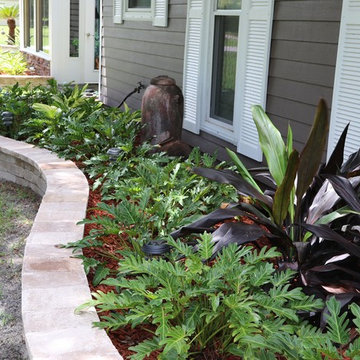
Plant selection in this area reflects it's partly shaded conditions.
Свежая идея для дизайна: участок и сад среднего размера на переднем дворе в морском стиле с подпорной стенкой, полуденной тенью и мощением тротуарной плиткой - отличное фото интерьера
Свежая идея для дизайна: участок и сад среднего размера на переднем дворе в морском стиле с подпорной стенкой, полуденной тенью и мощением тротуарной плиткой - отличное фото интерьера
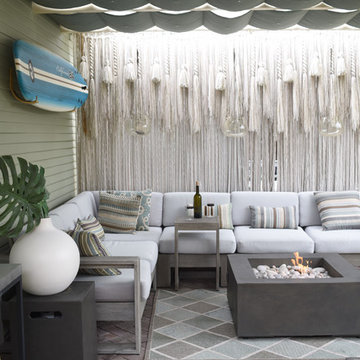
The patio off of the garage is covered with a slide wire awning that provides shade in the summer and sun in the winter. An outdoor room hosts dining and leisure and extends the living space of the home. The patio is paved with concrete permeable pavers which allows proper drainage on this small lot.
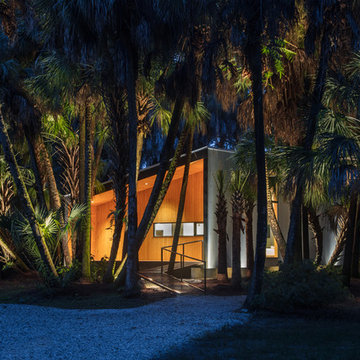
I built this on my property for my aging father who has some health issues. Handicap accessibility was a factor in design. His dream has always been to try retire to a cabin in the woods. This is what he got.
It is a 1 bedroom, 1 bath with a great room. It is 600 sqft of AC space. The footprint is 40' x 26' overall.
The site was the former home of our pig pen. I only had to take 1 tree to make this work and I planted 3 in its place. The axis is set from root ball to root ball. The rear center is aligned with mean sunset and is visible across a wetland.
The goal was to make the home feel like it was floating in the palms. The geometry had to simple and I didn't want it feeling heavy on the land so I cantilevered the structure beyond exposed foundation walls. My barn is nearby and it features old 1950's "S" corrugated metal panel walls. I used the same panel profile for my siding. I ran it vertical to math the barn, but also to balance the length of the structure and stretch the high point into the canopy, visually. The wood is all Southern Yellow Pine. This material came from clearing at the Babcock Ranch Development site. I ran it through the structure, end to end and horizontally, to create a seamless feel and to stretch the space. It worked. It feels MUCH bigger than it is.
I milled the material to specific sizes in specific areas to create precise alignments. Floor starters align with base. Wall tops adjoin ceiling starters to create the illusion of a seamless board. All light fixtures, HVAC supports, cabinets, switches, outlets, are set specifically to wood joints. The front and rear porch wood has three different milling profiles so the hypotenuse on the ceilings, align with the walls, and yield an aligned deck board below. Yes, I over did it. It is spectacular in its detailing. That's the benefit of small spaces.
Concrete counters and IKEA cabinets round out the conversation.
For those who could not live in a tiny house, I offer the Tiny-ish House.
Photos by Ryan Gamma
Staging by iStage Homes
Design assistance by Jimmy Thornton
Фото: экстерьеры в морском стиле с невысоким бюджетом
1






