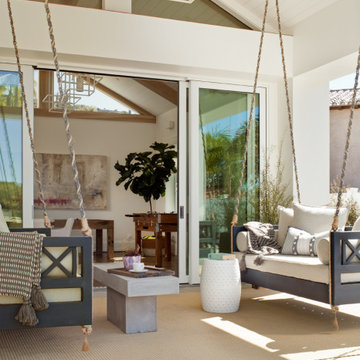Сортировать:
Бюджет
Сортировать:Популярное за сегодня
1 - 20 из 9 626 фото
1 из 3

Landscape/exterior design - Molly Wood Garden Design
Design - Mindy Gayer Design
Photo - Lane Dittoe
На фото: беседка во дворе частного дома на заднем дворе в морском стиле с мощением клинкерной брусчаткой и зоной барбекю с
На фото: беседка во дворе частного дома на заднем дворе в морском стиле с мощением клинкерной брусчаткой и зоной барбекю с

Outdoor living at its finest. Stained ceilings, rock mantle and bluestone flooring complement each other and provide durability in the weather.
Идея дизайна: большой двор на заднем дворе в морском стиле с летней кухней, покрытием из каменной брусчатки и навесом
Идея дизайна: большой двор на заднем дворе в морском стиле с летней кухней, покрытием из каменной брусчатки и навесом
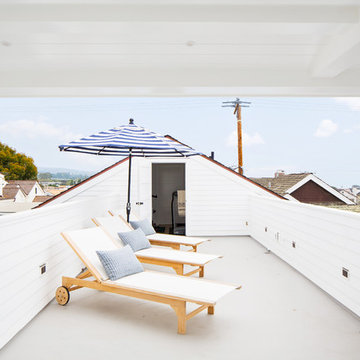
Photography: Ryan Garvin
Свежая идея для дизайна: терраса на крыше, на крыше в морском стиле с навесом - отличное фото интерьера
Свежая идея для дизайна: терраса на крыше, на крыше в морском стиле с навесом - отличное фото интерьера
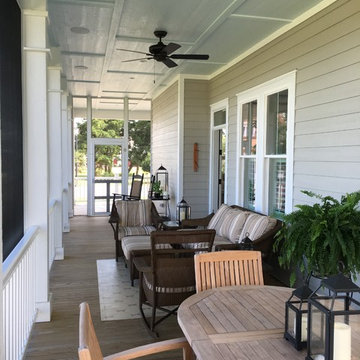
Стильный дизайн: веранда среднего размера на переднем дворе в морском стиле с крыльцом с защитной сеткой, настилом и навесом - последний тренд
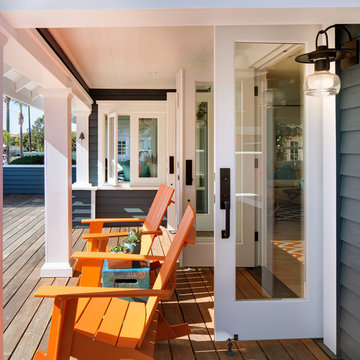
Brady Architectural Photography
Источник вдохновения для домашнего уюта: веранда среднего размера на переднем дворе в морском стиле с настилом и навесом
Источник вдохновения для домашнего уюта: веранда среднего размера на переднем дворе в морском стиле с настилом и навесом
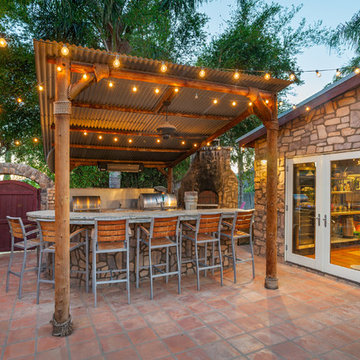
Стильный дизайн: беседка во дворе частного дома среднего размера на заднем дворе в морском стиле с покрытием из плитки - последний тренд
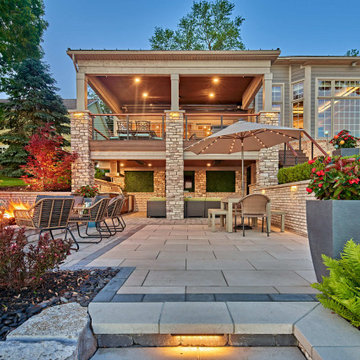
Multi-level lakeside terrace with covered outdoor kitchen, hot tub, built-in fire pit and outdoor bar
На фото: большой двор на заднем дворе в морском стиле с летней кухней, мощением тротуарной плиткой и навесом с
На фото: большой двор на заднем дворе в морском стиле с летней кухней, мощением тротуарной плиткой и навесом с
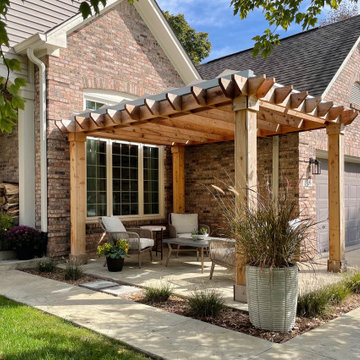
A 14′ x 10′ retractable roof in Harbor-Time Alpine White fabric was customized to fit a pergola in Indiana. The structure and roof duo ensures the homeowners always have clear sightlines through their front window.
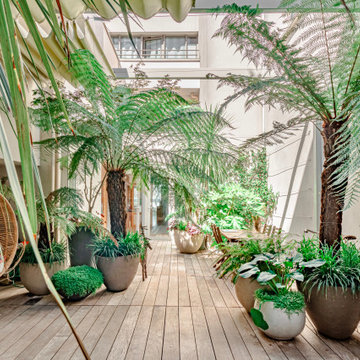
Источник вдохновения для домашнего уюта: пергола во дворе частного дома в морском стиле с растениями в контейнерах и настилом
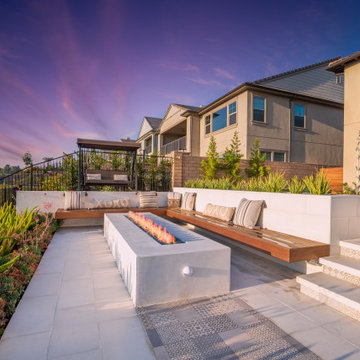
A lowered patio w/ built-in seating and contemporary fire pit. Great place for hanging out, relaxing, and entertaining. A floating hardwood bench provides ample seating for larger gatherings.
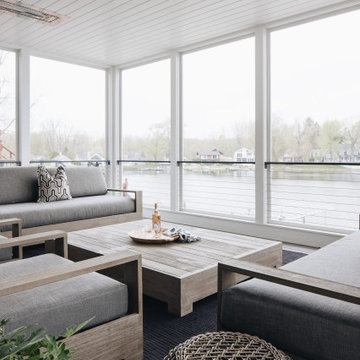
Стильный дизайн: веранда на заднем дворе в морском стиле с крыльцом с защитной сеткой, настилом, навесом и перилами из тросов - последний тренд

Стильный дизайн: огромная веранда на заднем дворе в морском стиле с покрытием из каменной брусчатки и навесом - последний тренд

The outdoor dining, sundeck and living room were added to the home, creating fantastic 3 season indoor-outdoor living spaces. The dining room and living room areas are roofed and screened with the sun deck left open.

The villa spread over a plot of 28,000 Sqft in South Goa was built along with two guest bungalow in the plot. This is when ZERO9 was approached to do the interiors and landscape for the villa with some basic details for the external facade. The space was to be kept simple, elegant and subtle as it was to be lived in daily and not to be treated as second home. Functionality and maintenance free design was expected.
The entrance foyer is complimented with a 8’ wide verandah that hosts lazy chairs and plants making it a perfect spot to spend an entire afternoon. The driveway is paved with waste granite stones with a chevron pattern. The living room spreads over an impressive 1500 Sqft of a double height space connected with the staircase, dining area and entertainment zone. The entertainment zone was divided with a interesting grid partition to create a privacy factor as well as a visual highlight. The main seating is designed with subtle elegance with leather backing and wooden edge. The double height wall dons an exotic aged veneer with a bookmatch forms an artwork in itself. The dining zone is in within the open zone accessible the living room and the kitchen as well.
The Dining table in white marble creates a non maintenance table top at the same time displays elegance. The Entertainment Room on ground floor is mainly used as a family sit out as it is easily accessible to grandmothers room on the ground floor with a breezy view of the lawn, gazebo and the unending paddy fields. The grand mothers room with a simple pattern of light veneer creates a visual pattern for the bed back as well as the wardrobe. The spacious kitchen with beautiful morning light has the island counter in the centre making it more functional to cater when guests are visiting.
The floor floor consists of a foyer which leads to master bedroom, sons bedroom, daughters bedroom and a common terrace which is mainly used as a breakfast and snacks area as well. The master room with the balcony overlooking the paddy field view is treated with cosy wooden flooring and lush veneer with golden panelling. The experience of luxury in abundance of nature is well seen and felt in this room. The master bathroom has a spacious walk in closet with an island unit to hold the accessories. The light wooden flooring in the Sons room is well complimented with veneer and brown mirror on the bed back makes a perfect base to the blue bedding. The cosy sitout corner is a perfect reading corner for this booklover. The sons bedroom also has a walk in closet. The daughters room with a purple fabric panelling compliments the grey tones. The visibility of the banyan tree from this room fills up the space with greenery. The terrace on first floor is well complimented with a angular grid pergola which casts beautiful shadows through the day. The lines create a dramatic angular pattern and cast over the faux lawn. The space is mainly used for grandchildren to hangout while the family catches up on snacks.
The second floor is an party room supported with a bar, projector screen and a terrace overlooking the paddy fields and sunset view. This room pops colour in every single frame. The beautiful blend of inside and outside makes this space unique in itself.
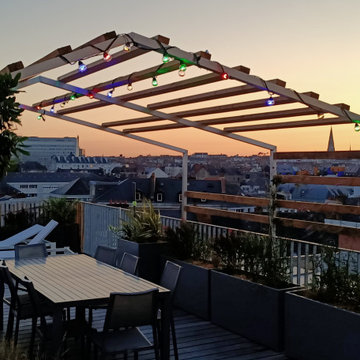
На фото: пергола на террасе среднего размера на крыше в морском стиле с растениями в контейнерах
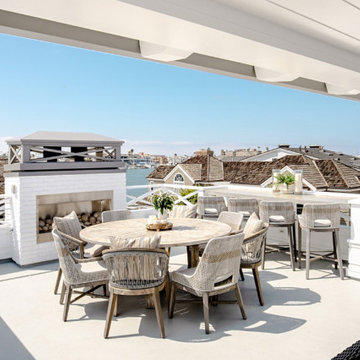
Builder: JENKINS construction
Photography: Mol Goodman
Architect: William Guidero
Свежая идея для дизайна: большая терраса на крыше в морском стиле с уличным камином и навесом - отличное фото интерьера
Свежая идея для дизайна: большая терраса на крыше в морском стиле с уличным камином и навесом - отличное фото интерьера
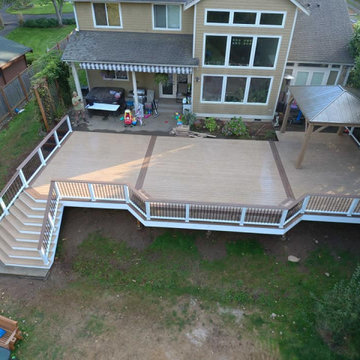
1200 Square Foot composite deck with flared stairs down to backyard and custom gazebo to be over the new hottub
Стильный дизайн: огромная пергола на террасе на заднем дворе в морском стиле - последний тренд
Стильный дизайн: огромная пергола на террасе на заднем дворе в морском стиле - последний тренд
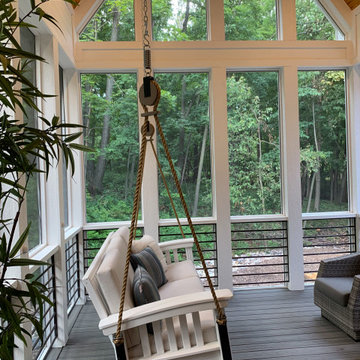
На фото: веранда среднего размера на заднем дворе в морском стиле с крыльцом с защитной сеткой, настилом и навесом с
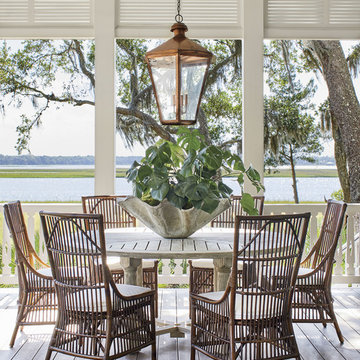
Photo credit: Laurey W. Glenn/Southern Living
Источник вдохновения для домашнего уюта: веранда в морском стиле с настилом и навесом
Источник вдохновения для домашнего уюта: веранда в морском стиле с настилом и навесом
Фото: экстерьеры в морском стиле с защитой от солнца
1






