Фото: экстерьеры в стиле модернизм с защитой от солнца
Сортировать:
Бюджет
Сортировать:Популярное за сегодня
1 - 20 из 14 891 фото
1 из 3

Свежая идея для дизайна: большой двор на заднем дворе в стиле модернизм с летней кухней, покрытием из плитки и навесом - отличное фото интерьера
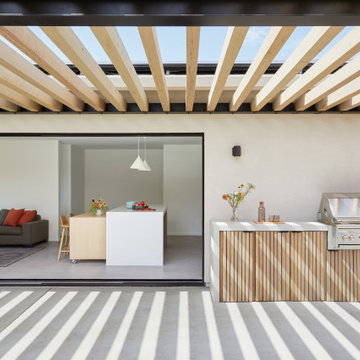
This Australian-inspired new construction was a successful collaboration between homeowner, architect, designer and builder. The home features a Henrybuilt kitchen, butler's pantry, private home office, guest suite, master suite, entry foyer with concealed entrances to the powder bathroom and coat closet, hidden play loft, and full front and back landscaping with swimming pool and pool house/ADU.
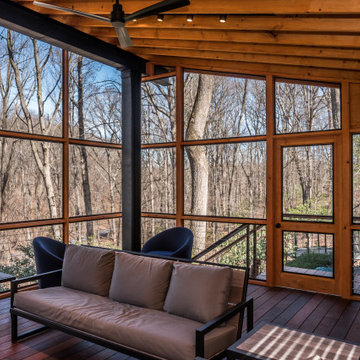
Rear screened porch with wood-burning fireplace and additional firewood storage within mantel.
Пример оригинального дизайна: веранда среднего размера на заднем дворе в стиле модернизм с крыльцом с защитной сеткой, покрытием из каменной брусчатки и навесом
Пример оригинального дизайна: веранда среднего размера на заднем дворе в стиле модернизм с крыльцом с защитной сеткой, покрытием из каменной брусчатки и навесом
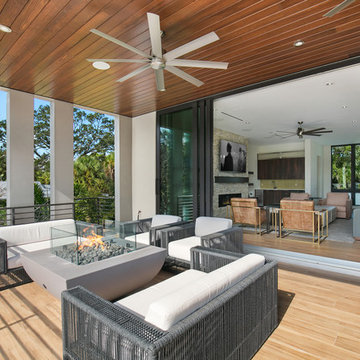
Photographer: Ryan Gamma
Свежая идея для дизайна: балкон и лоджия среднего размера в стиле модернизм с местом для костра, навесом и металлическими перилами - отличное фото интерьера
Свежая идея для дизайна: балкон и лоджия среднего размера в стиле модернизм с местом для костра, навесом и металлическими перилами - отличное фото интерьера
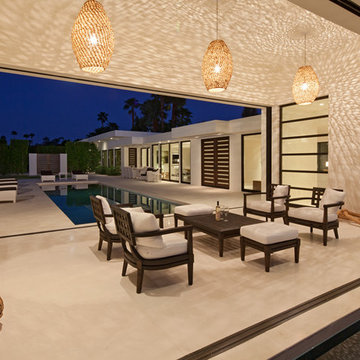
Taking a cue from the past and re-inventing it for now, this oasis in Rancho Mirage exudes cool.
Indoor/ outdoor resort style elegance perfectly suited for both relaxation and entertaining. Surfaces of plaster and limestone inside and out create the backbone of this home. Strong architectural lines, organic textures and brilliant light combine for an atmosphere of tranquility and luxury.
Photography by: George Guttenberg

At the core of this garden lies an eloquent narrative of interior elegance extending its graceful touch into an outdoor spectacle. It mirrors the homeowners’ contemporary and tasteful style, achieving a balanced and inviting transition from the indoor space to the verdant outdoors.
Every element of the garden is a chapter, each meticulously crafted to draw the observer into a journey of exploration and awe. Rooted deeply in the theme of relaxation, this green sanctuary is a harmonious counterbalance to the homeowners’ bustling lives.
What once was a challenging level change at the rear of the garden has been masterfully transformed into a canvas of innovation and artistry. Crisp, contemporary styled retaining walls delineate graceful spaces for leisure, including a secluded hot tub area accentuated by artistic garden screens offering both privacy and visual allure.
A modern pergola, standing majestic, draws the eye and soul into the garden while offering a graceful shade. The transformation from a monotone expanse of grass and abrupt level change to a realm adorned with strategic hardscape features and captivating feature trees, bestows a multidimensional space of aesthetic and sensory delight.
In this garden, every glance unveils a new layer of luxury, and each moment is a step into a world where bespoke elegance and natural beauty unite in a dance of aesthetics and grace.
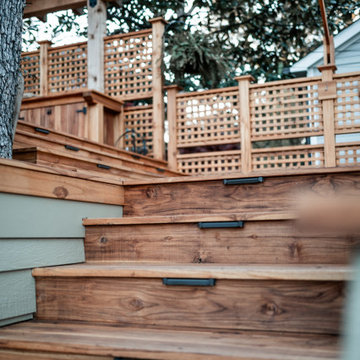
This beautiful and large multi-story deck was constructed with sustainability and livability in mind. By working closely with our clients on designing this deck, we were able to incorporate features they will actually use: a pizza oven, space for plenty of seating, a stone countertop, and even games built into the structure. The deck is also almost entirely constructed from affordable and sustainable teak, imported from our partners in Nicaragua.
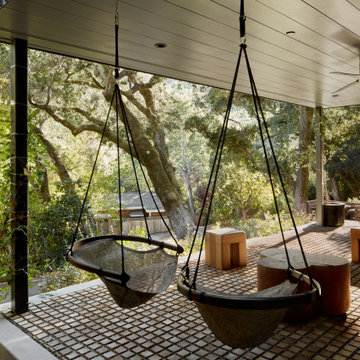
Modern Front Porch: covered terrace with hanging swing chairs, handcrafted sculptural furniture, and a floor of Black Locust wood pavers set in gravel.
building Lab is a design build firm specialized in modern architecture.
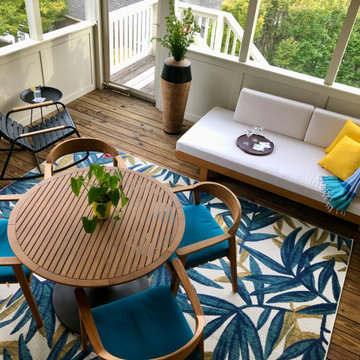
Modern Screen Room
Идея дизайна: веранда среднего размера в стиле модернизм с крыльцом с защитной сеткой, настилом, навесом и деревянными перилами
Идея дизайна: веранда среднего размера в стиле модернизм с крыльцом с защитной сеткой, настилом, навесом и деревянными перилами
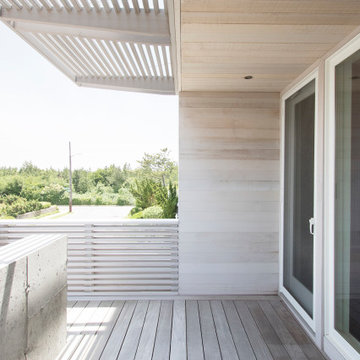
With poured concrete wall, cedar siding, and cedar brise soleil
На фото: балкон и лоджия среднего размера в стиле модернизм с перегородкой для приватности, навесом и деревянными перилами
На фото: балкон и лоджия среднего размера в стиле модернизм с перегородкой для приватности, навесом и деревянными перилами
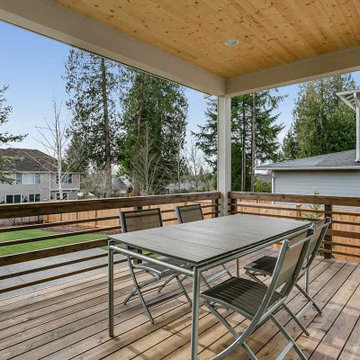
На фото: терраса на заднем дворе в стиле модернизм с навесом и деревянными перилами с
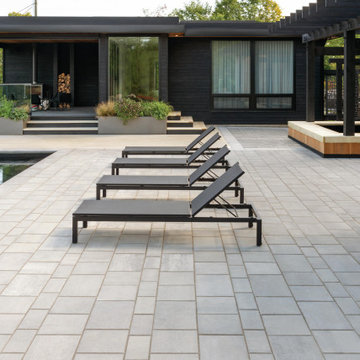
A large modern concrete patio slab, Industria’s square shape and smooth surface allows you to play with colors and patterns. Line them up for a clean contemporary look or have some fun by installing them diagonally to create a field of diamonds. Perfect to use for rooftops, terraces, patios, pool decks, parks and pedestrain walkways.
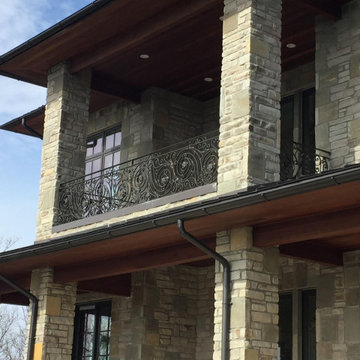
Свежая идея для дизайна: большой балкон и лоджия в стиле модернизм с перегородкой для приватности, навесом и металлическими перилами - отличное фото интерьера
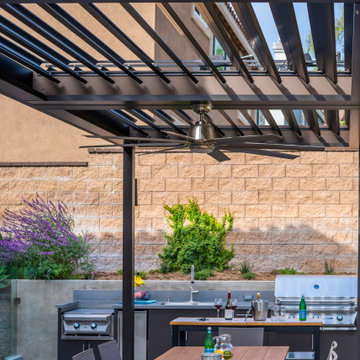
A modern dining area features an "opening-closing" louvered patio cover w/ outdoor kitchen, raised planters, and accent lighting.
Пример оригинального дизайна: маленькая беседка во дворе частного дома на заднем дворе в стиле модернизм с летней кухней и покрытием из бетонных плит для на участке и в саду
Пример оригинального дизайна: маленькая беседка во дворе частного дома на заднем дворе в стиле модернизм с летней кухней и покрытием из бетонных плит для на участке и в саду
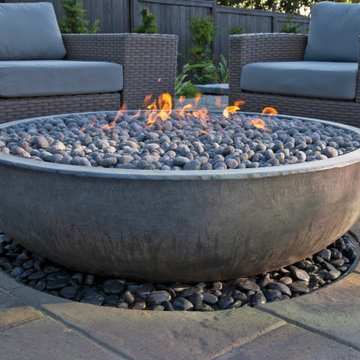
This spacious, multi-level backyard in San Luis Obispo, CA, once completely underutilized and overtaken by weeds, was converted into the ultimate outdoor entertainment space with a custom pool and spa as the centerpiece. A cabana with a built-in storage bench, outdoor TV and wet bar provide a protected place to chill during hot pool days, and a screened outdoor shower nearby is perfect for rinsing off after a dip. A hammock attached to the master deck and the adjacent pool deck are ideal for relaxing and soaking up some rays. The stone veneer-faced water feature wall acts as a backdrop for the pool area, and transitions into a retaining wall dividing the upper and lower levels. An outdoor sectional surrounds a gas fire bowl to create a cozy spot to entertain in the evenings, with string lights overhead for ambiance. A Belgard paver patio connects the lounge area to the outdoor kitchen with a Bull gas grill and cabinetry, polished concrete counter tops, and a wood bar top with seating. The outdoor kitchen is tucked in next to the main deck, one of the only existing elements that remain from the previous space, which now functions as an outdoor dining area overlooking the entire yard. Finishing touches included low-voltage LED landscape lighting, pea gravel mulch, and lush planting areas and outdoor decor.

This modern home, near Cedar Lake, built in 1900, was originally a corner store. A massive conversion transformed the home into a spacious, multi-level residence in the 1990’s.
However, the home’s lot was unusually steep and overgrown with vegetation. In addition, there were concerns about soil erosion and water intrusion to the house. The homeowners wanted to resolve these issues and create a much more useable outdoor area for family and pets.
Castle, in conjunction with Field Outdoor Spaces, designed and built a large deck area in the back yard of the home, which includes a detached screen porch and a bar & grill area under a cedar pergola.
The previous, small deck was demolished and the sliding door replaced with a window. A new glass sliding door was inserted along a perpendicular wall to connect the home’s interior kitchen to the backyard oasis.
The screen house doors are made from six custom screen panels, attached to a top mount, soft-close track. Inside the screen porch, a patio heater allows the family to enjoy this space much of the year.
Concrete was the material chosen for the outdoor countertops, to ensure it lasts several years in Minnesota’s always-changing climate.
Trex decking was used throughout, along with red cedar porch, pergola and privacy lattice detailing.
The front entry of the home was also updated to include a large, open porch with access to the newly landscaped yard. Cable railings from Loftus Iron add to the contemporary style of the home, including a gate feature at the top of the front steps to contain the family pets when they’re let out into the yard.
Tour this project in person, September 28 – 29, during the 2019 Castle Home Tour!
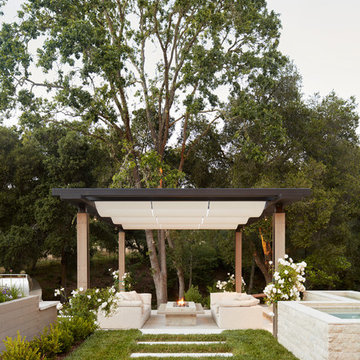
Пример оригинального дизайна: пергола во дворе частного дома на заднем дворе в стиле модернизм с местом для костра
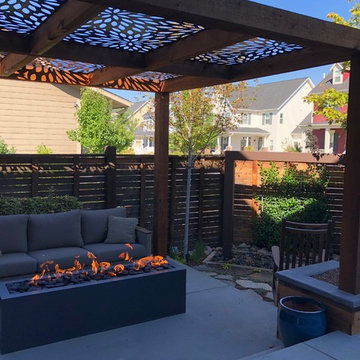
Evening time in the garden.
Стильный дизайн: маленькая пергола во дворе частного дома на заднем дворе в стиле модернизм с местом для костра и покрытием из бетонных плит для на участке и в саду - последний тренд
Стильный дизайн: маленькая пергола во дворе частного дома на заднем дворе в стиле модернизм с местом для костра и покрытием из бетонных плит для на участке и в саду - последний тренд
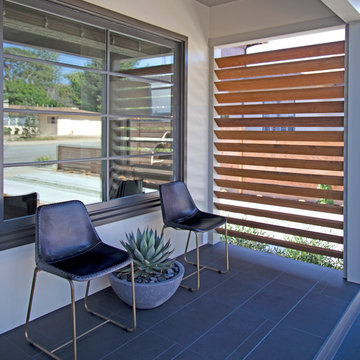
photography by Joslyn Amato
На фото: большая пергола во дворе частного дома на переднем дворе в стиле модернизм с летней кухней и покрытием из плитки
На фото: большая пергола во дворе частного дома на переднем дворе в стиле модернизм с летней кухней и покрытием из плитки
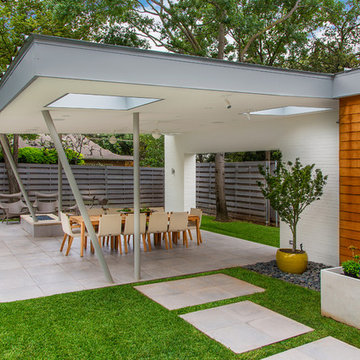
Modern, raised, perimeter overflow swimming pool and poolside cabana
На фото: большая беседка во дворе частного дома на заднем дворе в стиле модернизм с местом для костра и покрытием из плитки
На фото: большая беседка во дворе частного дома на заднем дворе в стиле модернизм с местом для костра и покрытием из плитки
Фото: экстерьеры в стиле модернизм с защитой от солнца
1





