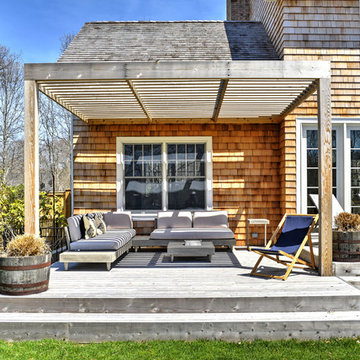Сортировать:
Бюджет
Сортировать:Популярное за сегодня
1 - 20 из 1 799 фото

The residence received a full gut renovation to create a modern coastal retreat vacation home. This was achieved by using a neutral color pallet of sands and blues with organic accents juxtaposed with custom furniture’s clean lines and soft textures.

Photo by Mellon Studio
Пример оригинального дизайна: пергола во дворе частного дома в морском стиле с уличным камином и покрытием из плитки
Пример оригинального дизайна: пергола во дворе частного дома в морском стиле с уличным камином и покрытием из плитки
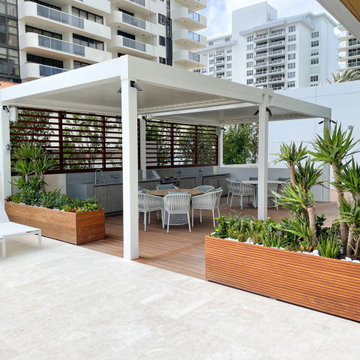
This private outdoor rooftop deck was made complete with its summer kitchen under a Aerolux pergola. This remote control operated louvered pergola retracts and also tilts and rotates at your demand. This pergola was also customized with aluminum slat screens at the back.
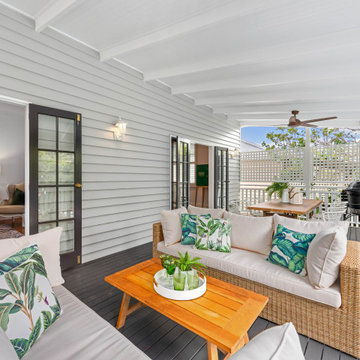
Стильный дизайн: пергола на террасе среднего размера на заднем дворе, на втором этаже в морском стиле с деревянными перилами - последний тренд

The villa spread over a plot of 28,000 Sqft in South Goa was built along with two guest bungalow in the plot. This is when ZERO9 was approached to do the interiors and landscape for the villa with some basic details for the external facade. The space was to be kept simple, elegant and subtle as it was to be lived in daily and not to be treated as second home. Functionality and maintenance free design was expected.
The entrance foyer is complimented with a 8’ wide verandah that hosts lazy chairs and plants making it a perfect spot to spend an entire afternoon. The driveway is paved with waste granite stones with a chevron pattern. The living room spreads over an impressive 1500 Sqft of a double height space connected with the staircase, dining area and entertainment zone. The entertainment zone was divided with a interesting grid partition to create a privacy factor as well as a visual highlight. The main seating is designed with subtle elegance with leather backing and wooden edge. The double height wall dons an exotic aged veneer with a bookmatch forms an artwork in itself. The dining zone is in within the open zone accessible the living room and the kitchen as well.
The Dining table in white marble creates a non maintenance table top at the same time displays elegance. The Entertainment Room on ground floor is mainly used as a family sit out as it is easily accessible to grandmothers room on the ground floor with a breezy view of the lawn, gazebo and the unending paddy fields. The grand mothers room with a simple pattern of light veneer creates a visual pattern for the bed back as well as the wardrobe. The spacious kitchen with beautiful morning light has the island counter in the centre making it more functional to cater when guests are visiting.
The floor floor consists of a foyer which leads to master bedroom, sons bedroom, daughters bedroom and a common terrace which is mainly used as a breakfast and snacks area as well. The master room with the balcony overlooking the paddy field view is treated with cosy wooden flooring and lush veneer with golden panelling. The experience of luxury in abundance of nature is well seen and felt in this room. The master bathroom has a spacious walk in closet with an island unit to hold the accessories. The light wooden flooring in the Sons room is well complimented with veneer and brown mirror on the bed back makes a perfect base to the blue bedding. The cosy sitout corner is a perfect reading corner for this booklover. The sons bedroom also has a walk in closet. The daughters room with a purple fabric panelling compliments the grey tones. The visibility of the banyan tree from this room fills up the space with greenery. The terrace on first floor is well complimented with a angular grid pergola which casts beautiful shadows through the day. The lines create a dramatic angular pattern and cast over the faux lawn. The space is mainly used for grandchildren to hangout while the family catches up on snacks.
The second floor is an party room supported with a bar, projector screen and a terrace overlooking the paddy fields and sunset view. This room pops colour in every single frame. The beautiful blend of inside and outside makes this space unique in itself.
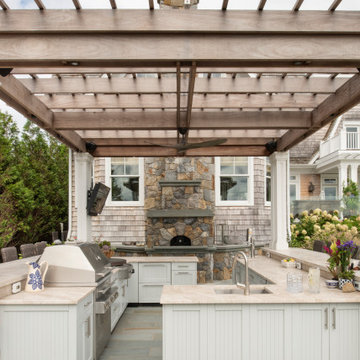
Свежая идея для дизайна: пергола во дворе частного дома в морском стиле с летней кухней и покрытием из плитки - отличное фото интерьера
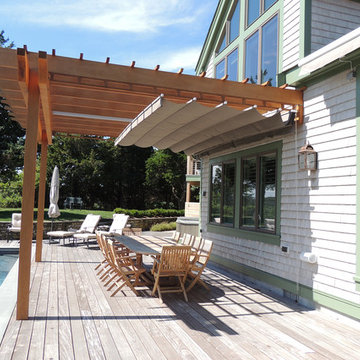
Cape Associates, Inc. completed this backyard bliss by covering an attached pergola with a 12’ x 16’ retractable shade. Rope driven, the homeowners can extend the Sunbrella Taupe fabric without knocking fresh lobster rolls off the table.
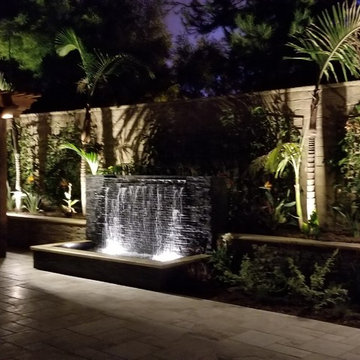
Пример оригинального дизайна: большая пергола во дворе частного дома на заднем дворе в морском стиле с мощением тротуарной плиткой
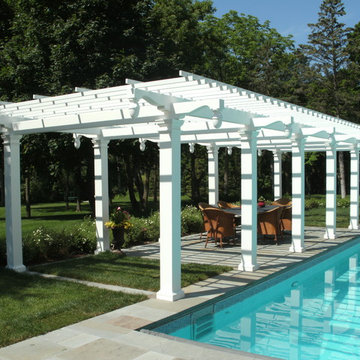
Large white pergola designed and installed by Dakota Unlimited
Источник вдохновения для домашнего уюта: большая пергола во дворе частного дома на заднем дворе в морском стиле с покрытием из каменной брусчатки
Источник вдохновения для домашнего уюта: большая пергола во дворе частного дома на заднем дворе в морском стиле с покрытием из каменной брусчатки
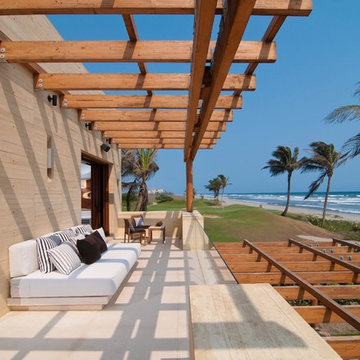
Petr Myska
Источник вдохновения для домашнего уюта: большой балкон и лоджия в морском стиле
Источник вдохновения для домашнего уюта: большой балкон и лоджия в морском стиле
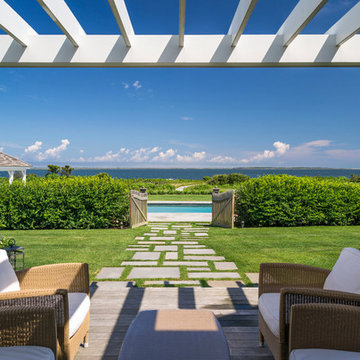
Located in one on the country’s most desirable vacation destinations, this vacation home blends seamlessly into the natural landscape of this unique location. The property includes a crushed stone entry drive with cobble accents, guest house, tennis court, swimming pool with stone deck, pool house with exterior fireplace for those cool summer eves, putting green, lush gardens, and a meandering boardwalk access through the dunes to the beautiful sandy beach.
Photography: Richard Mandelkorn Photography
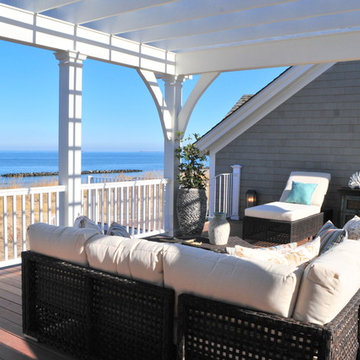
Donna Alexander, East Beach Realty, Norfolk, VA - Photos, Sales
Seaside Homes, Norfolk, VA - Builder
Exotic Home, Norfolk, VA - Interiors
Allison Ramsey Architects, Beaufort, SC
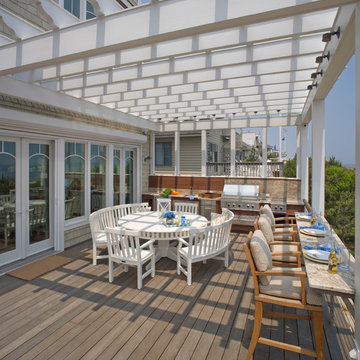
Источник вдохновения для домашнего уюта: пергола на террасе в морском стиле с зоной барбекю
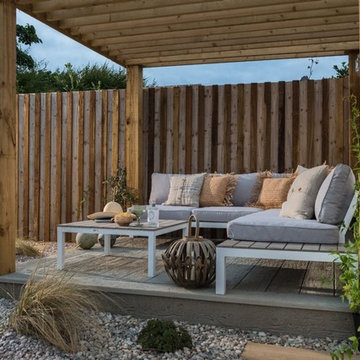
Unique Home Stays
Стильный дизайн: маленькая пергола во дворе частного дома на заднем дворе в морском стиле с настилом для на участке и в саду - последний тренд
Стильный дизайн: маленькая пергола во дворе частного дома на заднем дворе в морском стиле с настилом для на участке и в саду - последний тренд
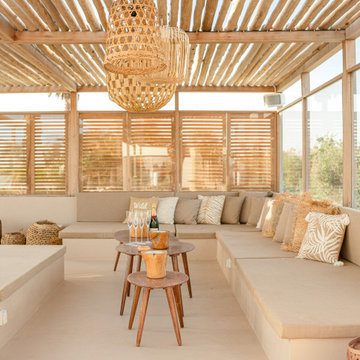
Свежая идея для дизайна: большая пергола во дворе частного дома на боковом дворе в морском стиле с летней кухней и покрытием из бетонных плит - отличное фото интерьера
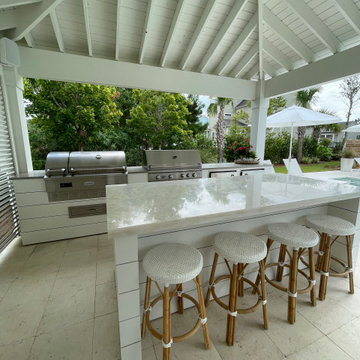
Свежая идея для дизайна: большая пергола во дворе частного дома на заднем дворе в морском стиле с летней кухней и мощением тротуарной плиткой - отличное фото интерьера
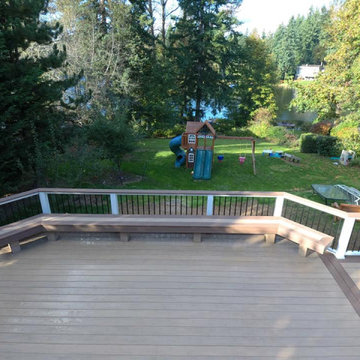
1200 Square Foot composite deck with flared stairs down to backyard and custom gazebo to be over the new hottub
На фото: огромная пергола на террасе на заднем дворе в морском стиле
На фото: огромная пергола на террасе на заднем дворе в морском стиле
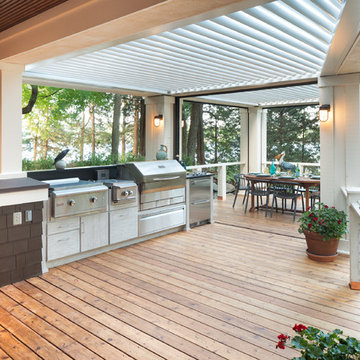
Свежая идея для дизайна: большая пергола на террасе на заднем дворе в морском стиле с летней кухней - отличное фото интерьера
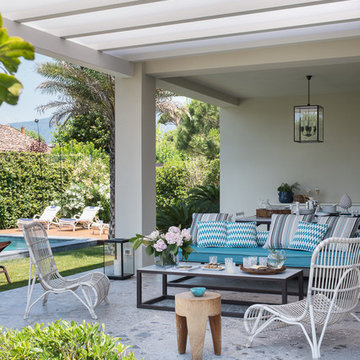
Francesca Pagliai
Идея дизайна: пергола во дворе частного дома среднего размера на заднем дворе в морском стиле с покрытием из каменной брусчатки
Идея дизайна: пергола во дворе частного дома среднего размера на заднем дворе в морском стиле с покрытием из каменной брусчатки
Фото: перголы в морском стиле
1






