Сортировать:
Бюджет
Сортировать:Популярное за сегодня
1 - 20 из 1 430 фото
1 из 3

Already partially enclosed by an ipe fence and concrete wall, our client had a vision of an outdoor courtyard for entertaining on warm summer evenings since the space would be shaded by the house in the afternoon. He imagined the space with a water feature, lighting and paving surrounded by plants.
With our marching orders in place, we drew up a schematic plan quickly and met to review two options for the space. These options quickly coalesced and combined into a single vision for the space. A thick, 60” tall concrete wall would enclose the opening to the street – creating privacy and security, and making a bold statement. We knew the gate had to be interesting enough to stand up to the large concrete walls on either side, so we designed and had custom fabricated by Dennis Schleder (www.dennisschleder.com) a beautiful, visually dynamic metal gate. The gate has become the icing on the cake, all 300 pounds of it!
Other touches include drought tolerant planting, bluestone paving with pebble accents, crushed granite paving, LED accent lighting, and outdoor furniture. Both existing trees were retained and are thriving with their new soil. The garden was installed in December and our client is extremely happy with the results – so are we!
Photo credits, Coreen Schmidt

Concrete stepping stones act as both entry path and an extra parking space. Photography by Lars Frazer
На фото: участок и сад среднего размера на переднем дворе в стиле ретро с подъездной дорогой, садовой дорожкой или калиткой, полуденной тенью и мощением тротуарной плиткой с
На фото: участок и сад среднего размера на переднем дворе в стиле ретро с подъездной дорогой, садовой дорожкой или калиткой, полуденной тенью и мощением тротуарной плиткой с
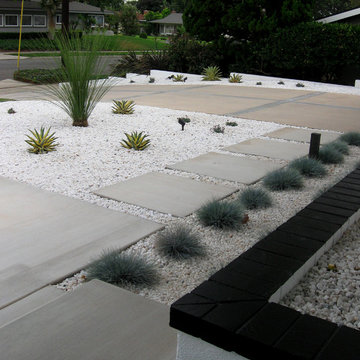
Taken near front door looking out. Festuca 'Elijah Blue' in foreground. Agave 'Cornelius' surrounding
Стильный дизайн: солнечный засухоустойчивый сад среднего размера на переднем дворе в стиле ретро с хорошей освещенностью и мощением тротуарной плиткой - последний тренд
Стильный дизайн: солнечный засухоустойчивый сад среднего размера на переднем дворе в стиле ретро с хорошей освещенностью и мощением тротуарной плиткой - последний тренд

PixelProFoto
На фото: большая пергола во дворе частного дома на боковом дворе в стиле ретро с уличным камином и покрытием из бетонных плит с
На фото: большая пергола во дворе частного дома на боковом дворе в стиле ретро с уличным камином и покрытием из бетонных плит с
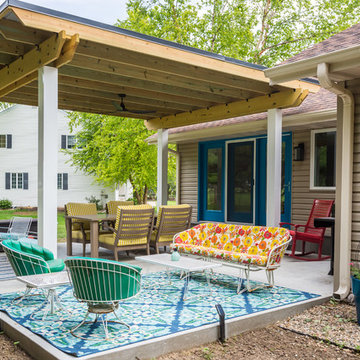
With bright outdoor upholstery fabrics, this patio on the golf course was inviting and fun. A pop of color on the exterior doors that fully opened into the interior made indoor/outdoor living a breeze.

Photography by Meghan Montgomery
Источник вдохновения для домашнего уюта: маленький двор на переднем дворе в стиле ретро с местом для костра и покрытием из каменной брусчатки без защиты от солнца для на участке и в саду
Источник вдохновения для домашнего уюта: маленький двор на переднем дворе в стиле ретро с местом для костра и покрытием из каменной брусчатки без защиты от солнца для на участке и в саду

A Sympathetic In-between
Positioned at the edge of the Field of Mars Reserve, Walless Cabana is the heart of family living, where people and nature come together harmoniously and embrace each other. In creating a seamless transition between the existing family home and the distant bushland, Walless Cabana deliberately curates the language of its surroundings through the Japanese concept of 'Shakkei' or borrowed scenery, ensuring its humble and respectful presence in place. Despite being a permanent structure, it is a transient space that adapts and changes dynamically with everchanging nature, personalities and lifestyle.

Covered Porch overlooks Pier Cove Valley - Welcome to Bridge House - Fenneville, Michigan - Lake Michigan, Saugutuck, Michigan, Douglas Michigan - HAUS | Architecture For Modern Lifestyles
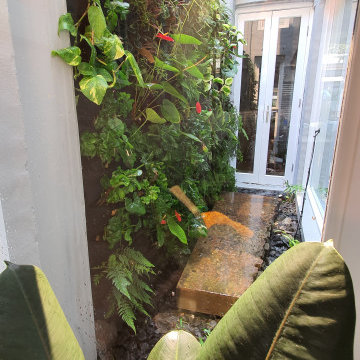
A vertical garden or green wall is the perfect way to bring life into the home and lighten up an otherwise unusable space. This Vertical garden installation in a small atrium, was part of our modernist styled courtyard project. The natural stone and bold green foilage invoke the midcentury spirit.
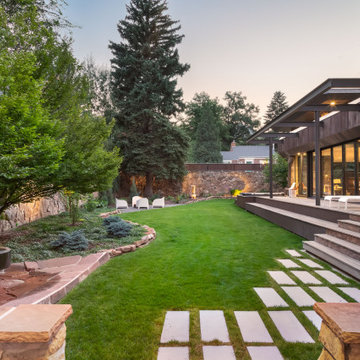
K. Dakin Design won the 2018 CARE award from the Custom Builder and Remodeler Council of Denver for the reimagination of the landscape around this classic organic-modernist home designed by Charles Haertling. The landscape design is inspired by the original home and it’s materials, especially the distinct, clean lines of the architecture and the natural, stone veneer found on the house and landscape walls. The outlines of garden beds, a small patio and a water feature reiterate the home’s straight walls juxtaposed against rough, irregular stone facades and details. This sensitivity to the architecture is clearly seen in the triangular shapes balanced with curved forms.
The clients, a couple with busy lives, wanted a simple landscape with lawn for their dogs to fetch balls. The amenities they desired were a spa, vegetable beds, fire pit, and a water feature. They wanted to soften the tall, site walls with plant material. All the material, such as the discarded, stone veneer and left-over, flagstone paving was recycled into new edging around garden areas, new flagstone paths, and a water feature. The front entry walk was inspired by a walkway at Gunnar Asplund’s cemetary in Sweden. All plant material, aside from the turf, was low water, native or climate appropriate.
Photo credit: Michael de Leon
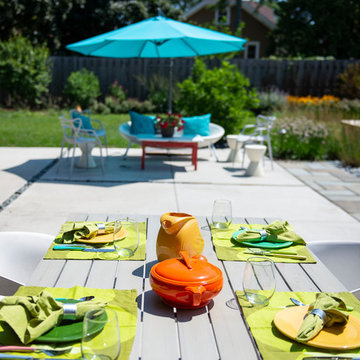
The new patio extends slightly further into the backyard which created more room for dining and lounging. It continues the wedge-shaped theme of the front walk. Beach pebble runnels break up the space visually.
Renn Kuhnen Photography
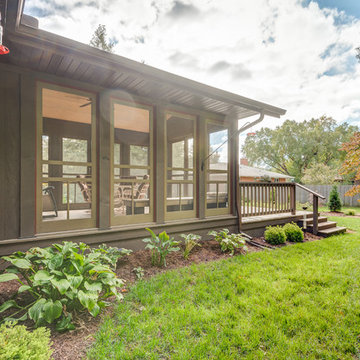
French doors open to cedar bead board ceilings that line a enclosed screened porch area. All natural materials, colors and textures are used to infuse nature and indoor living into one.
Buras Photography
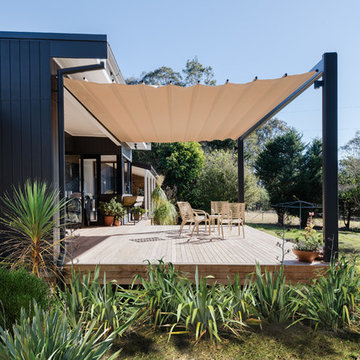
Photographer: Mitchell Fong
На фото: большая терраса на заднем дворе в стиле ретро с козырьком
На фото: большая терраса на заднем дворе в стиле ретро с козырьком
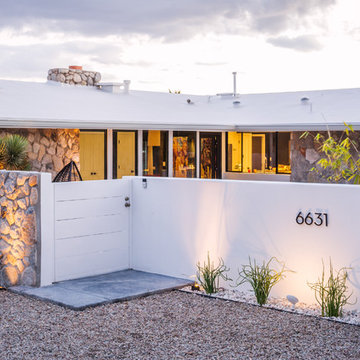
Photography: Gerardine and Jude Vargas
На фото: солнечный, осенний участок и сад среднего размера на переднем дворе в стиле ретро с хорошей освещенностью и покрытием из каменной брусчатки
На фото: солнечный, осенний участок и сад среднего размера на переднем дворе в стиле ретро с хорошей освещенностью и покрытием из каменной брусчатки
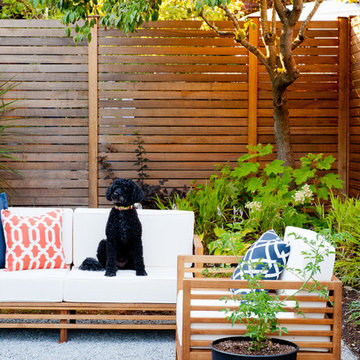
Already partially enclosed by an ipe fence and concrete wall, our client had a vision of an outdoor courtyard for entertaining on warm summer evenings since the space would be shaded by the house in the afternoon. He imagined the space with a water feature, lighting and paving surrounded by plants.
With our marching orders in place, we drew up a schematic plan quickly and met to review two options for the space. These options quickly coalesced and combined into a single vision for the space. A thick, 60” tall concrete wall would enclose the opening to the street – creating privacy and security, and making a bold statement. We knew the gate had to be interesting enough to stand up to the large concrete walls on either side, so we designed and had custom fabricated by Dennis Schleder (www.dennisschleder.com) a beautiful, visually dynamic metal gate. The gate has become the icing on the cake, all 300 pounds of it!
Other touches include drought tolerant planting, bluestone paving with pebble accents, crushed granite paving, LED accent lighting, and outdoor furniture. Both existing trees were retained and are thriving with their new soil. The garden was installed in December and our client is extremely happy with the results – so are we!
Photo credits, Coreen Schmidt
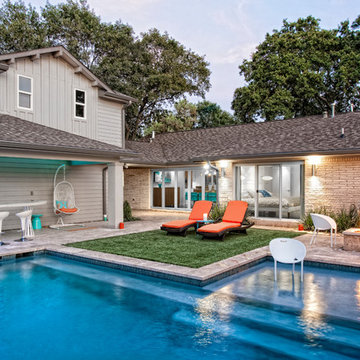
Photography by Juliana Franco
Источник вдохновения для домашнего уюта: угловой, спортивный бассейн среднего размера на заднем дворе в стиле ретро с фонтаном и покрытием из каменной брусчатки
Источник вдохновения для домашнего уюта: угловой, спортивный бассейн среднего размера на заднем дворе в стиле ретро с фонтаном и покрытием из каменной брусчатки
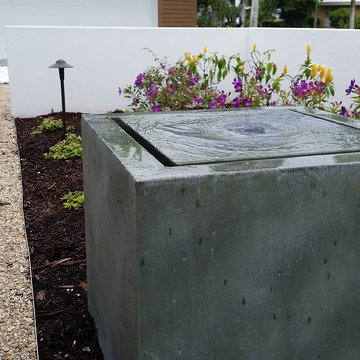
Идея дизайна: солнечный садовый фонтан среднего размера, зимой на внутреннем дворе в стиле ретро с хорошей освещенностью и мощением тротуарной плиткой
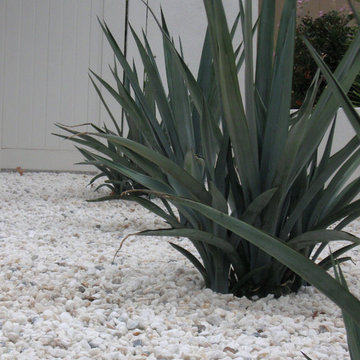
Close up of Agave 'Blue Star' in white rock
Свежая идея для дизайна: солнечный засухоустойчивый сад среднего размера на переднем дворе в стиле ретро с хорошей освещенностью - отличное фото интерьера
Свежая идея для дизайна: солнечный засухоустойчивый сад среднего размера на переднем дворе в стиле ретро с хорошей освещенностью - отличное фото интерьера
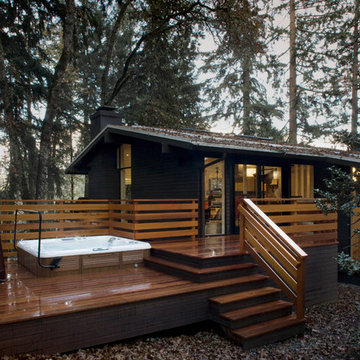
Back Deck
Cumaru decking
Cedar railing
На фото: терраса среднего размера на заднем дворе в стиле ретро без защиты от солнца
На фото: терраса среднего размера на заднем дворе в стиле ретро без защиты от солнца
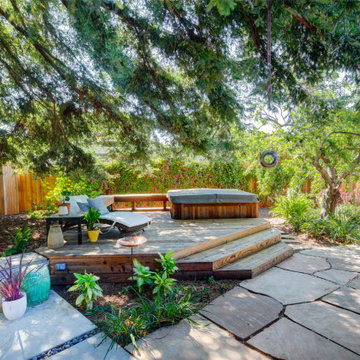
Redwood deck with spa and built-in bench
Пример оригинального дизайна: маленький двор на заднем дворе в стиле ретро с настилом для на участке и в саду
Пример оригинального дизайна: маленький двор на заднем дворе в стиле ретро с настилом для на участке и в саду
Фото: экстерьеры в стиле ретро со средним бюджетом
1





