Сортировать:
Бюджет
Сортировать:Популярное за сегодня
1 - 20 из 287 фото
1 из 3
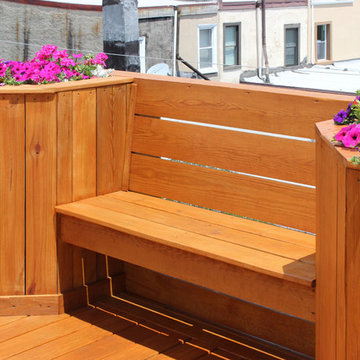
Floating bench ties together railing-height planters.
Стильный дизайн: терраса среднего размера на крыше в стиле неоклассика (современная классика) с летней кухней без защиты от солнца - последний тренд
Стильный дизайн: терраса среднего размера на крыше в стиле неоклассика (современная классика) с летней кухней без защиты от солнца - последний тренд

Outdoor living space with fireplace.
Design by: H2D Architecture + Design
www.h2darchitects.com
Built by: Crescent Builds
Photos by: Julie Mannell Photography
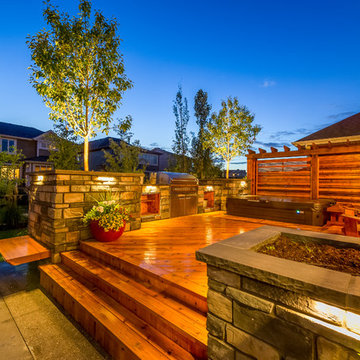
This transitional residence for a busy family of 6 demanded simplicity and thoughtful design details in a relatively small space. With a sense of throwback country charm the inviting front yard landscape and custom designed address post ensures this yard stands out from it's peers. The backyard consists of a large concrete patio and custom built cedar deck complete with privacy screens, a sunken hot tub, custom outdoor kitchen with two raised specimen apple trees in enormous planters provide a park like setting for the homeowners.
Photo Credit: Jamen Rhodes
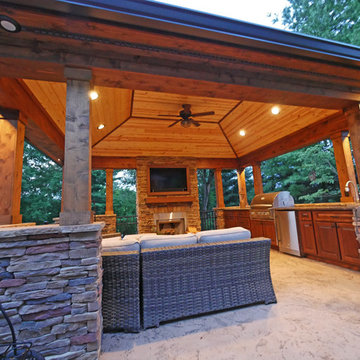
Photography By: Reveeo.com
На фото: большая беседка во дворе частного дома на заднем дворе в классическом стиле с летней кухней и покрытием из декоративного бетона
На фото: большая беседка во дворе частного дома на заднем дворе в классическом стиле с летней кухней и покрытием из декоративного бетона
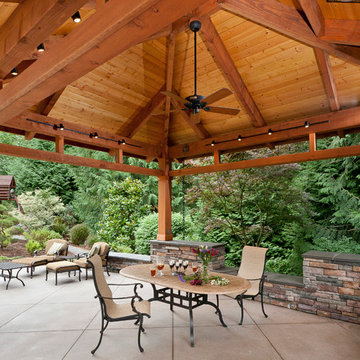
Timberframe with exposed cardecking over sanded concrete patio.
Пример оригинального дизайна: большая беседка во дворе частного дома на заднем дворе в классическом стиле с летней кухней и покрытием из бетонных плит
Пример оригинального дизайна: большая беседка во дворе частного дома на заднем дворе в классическом стиле с летней кухней и покрытием из бетонных плит

Свежая идея для дизайна: терраса среднего размера на крыше, на крыше в морском стиле с навесом и летней кухней - отличное фото интерьера
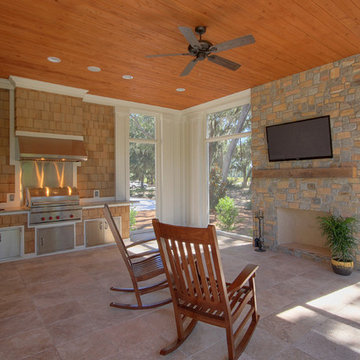
Стильный дизайн: большая веранда на заднем дворе в классическом стиле с летней кухней, покрытием из плитки и навесом - последний тренд
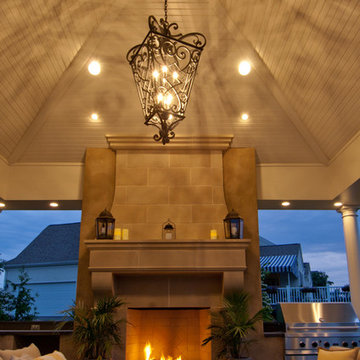
GreenRoots Landscaping
Пример оригинального дизайна: большая пергола во дворе частного дома на заднем дворе в классическом стиле с летней кухней
Пример оригинального дизайна: большая пергола во дворе частного дома на заднем дворе в классическом стиле с летней кухней
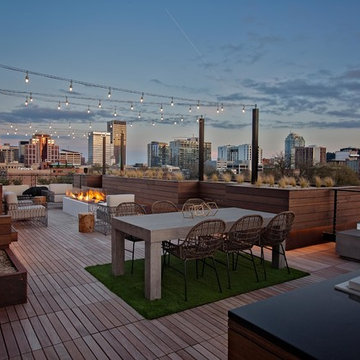
Пример оригинального дизайна: терраса на крыше, на крыше в современном стиле с летней кухней без защиты от солнца
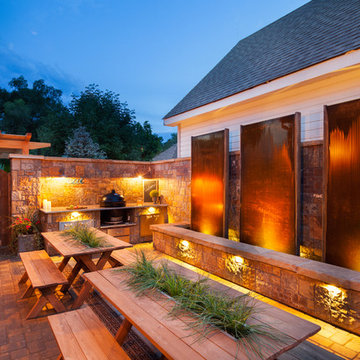
Glass Photography
Пример оригинального дизайна: двор среднего размера на заднем дворе в стиле рустика с летней кухней и покрытием из каменной брусчатки без защиты от солнца
Пример оригинального дизайна: двор среднего размера на заднем дворе в стиле рустика с летней кухней и покрытием из каменной брусчатки без защиты от солнца
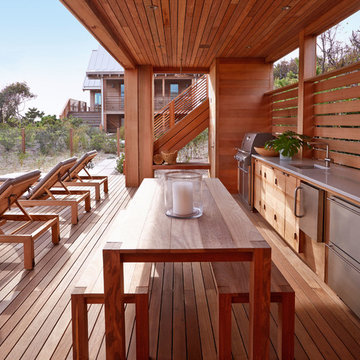
Стильный дизайн: большая терраса на заднем дворе в морском стиле с летней кухней и навесом - последний тренд
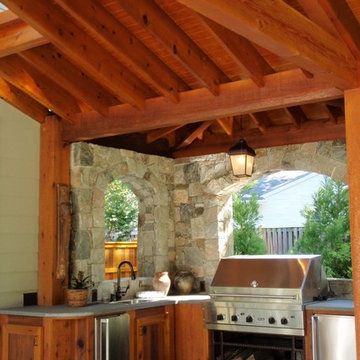
This magnificent outdoor kitchen brings the best of modern conveniences to the great outdoors. The field stone walls and cedar roof enclose the flagstone patio and its array of stainless steel appliances.
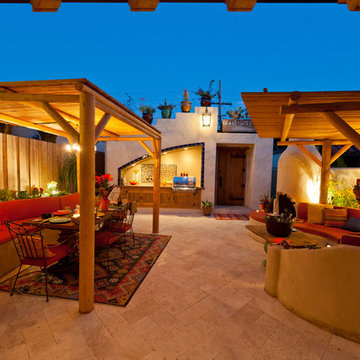
Bringing south of the boarder to the north of the boarder our Mexican Baja theme courtyard/living room makeover in Coronado Island is where our client have their entertainment now and enjoy the great San Diego weather daily. We've designed the courtyard to be a true outdoor living space with a full kitchen, dinning area, and a lounging area next to an outdoor fireplace. And best of all a fully engaged 15 feet pocket door system that opens the living room right out to the courtyard. A dream comes true for our client!
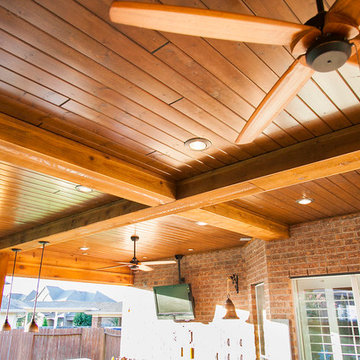
In Katy, Texas, Tradition Outdoor Living designed an outdoor living space, transforming the average backyard into a Texas Ranch-style retreat.
Entering this outdoor addition, the scene boasts Texan Ranch with custom made cedar Barn-style doors creatively encasing the recessed TV above the fireplace. Maintaining the appeal of the doors, the fireplace cedar mantel is adorned with accent rustic hardware. The 60” electric fireplace, remote controlled with LED lights, flickers warm colors for a serene evening on the patio. An extended hearth continues along the perimeter of living room, creating bench seating for all.
This combination of Rustic Taloka stack stone, from the fireplace and columns, and the polished Verano stone, capping the hearth and columns, perfectly pairs together enhancing the feel of this outdoor living room. The cedar-trimmed coffered beams in the tongue and groove ceiling and the wood planked stamped concrete make this space even more unique!
In the large Outdoor Kitchen, beautifully polished New Venetian Gold granite countertops allow the chef plenty of space for serving food and chatting with guests at the bar. The stainless steel appliances sparkle in the evening while the custom, color-changing LED lighting glows underneath the kitchen granite.
In the cooler months, this outdoor space is wired for electric radiant heat. And if anyone is up for a night of camping at the ranch, this outdoor living space is ready and complete with an outdoor bathroom addition!
Photo Credit: Jennifer Sue Photography
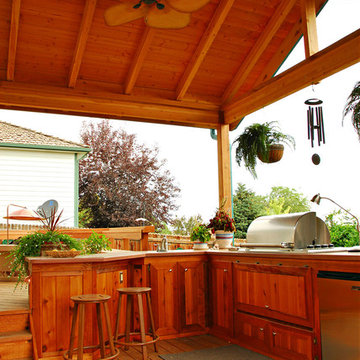
This full outdoor kitchen includes a roof and an outdoor ceiling fan to ensure you are always comfortable in your outdoor living space!
Идея дизайна: терраса на заднем дворе в стиле модернизм с летней кухней и навесом
Идея дизайна: терраса на заднем дворе в стиле модернизм с летней кухней и навесом
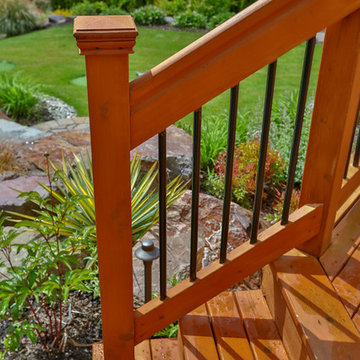
This project is a hip style free standing patio cover with a cedar deck and cedar railing. It is surrounded by some beautiful landscaping with a fire pit right on the golf course. The patio cover is equipped with recessed Infratech heaters and an outdoor kitchen.
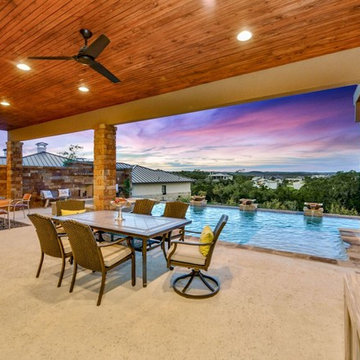
Идея дизайна: большой двор на заднем дворе в современном стиле с летней кухней, покрытием из бетонных плит и навесом
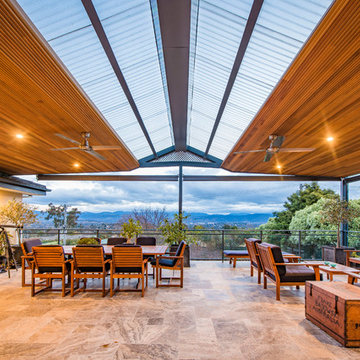
Пример оригинального дизайна: большая пергола во дворе частного дома в современном стиле с летней кухней и покрытием из плитки
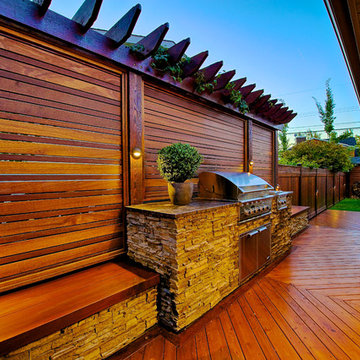
From Drab to Fab this NW Calgary family home showcases the finest in design and craftsmanship. The large outdoor deck wraps the south and west facads of the home. Allowing the homeowners plenty of space for outdoor entertaining and lounging. The abundant use of outdoor lighting ensures that the party can continue long after mother nature goes to bed for the night.
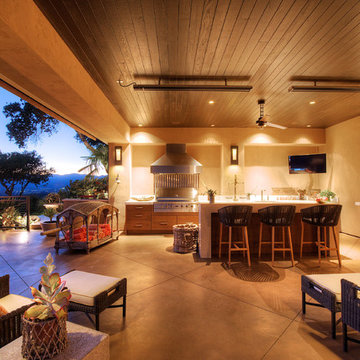
"Round Hill," created with the concept of a private, exquisite and exclusive resort, and designed for the discerning Buyer who seeks absolute privacy, security and luxurious accommodations for family, guests and staff, this just-completed resort-compound offers an extraordinary blend of amenity, location and attention to every detail.
Ideally located between Napa, Yountville and downtown St. Helena, directly across from Quintessa Winery, and minutes from the finest, world-class Napa wineries, Round Hill occupies the 21+ acre hilltop that overlooks the incomparable wine producing region of the Napa Valley, and is within walking distance to the world famous Auberge du Soleil.
An approximately 10,000 square foot main residence with two guest suites and private staff apartment, approximately 1,700-bottle wine cellar, gym, steam room and sauna, elevator, luxurious master suite with his and her baths, dressing areas and sitting room/study, and the stunning kitchen/family/great room adjacent the west-facing, sun-drenched, view-side terrace with covered outdoor kitchen and sparkling infinity pool, all embracing the unsurpassed view of the richly verdant Napa Valley. Separate two-bedroom, two en-suite-bath guest house and separate one-bedroom, one and one-half bath guest cottage.
Total of seven bedrooms, nine full and three half baths and requiring five uninterrupted years of concept, design and development, this resort-estate is now offered fully furnished and accessorized.
Quintessential resort living.
Фото: древесного цвета летние кухни
1





