Сортировать:
Бюджет
Сортировать:Популярное за сегодня
101 - 120 из 285 фото
1 из 3
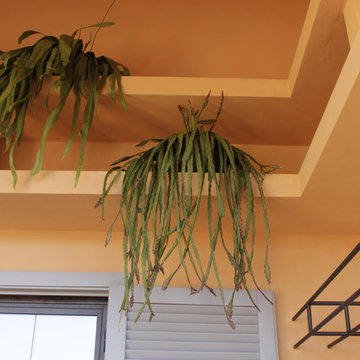
Due mensole corrono lungo tutto il perimetro della zona pranzo per ospitare vasi e piante ricadenti, protette così, in parte, dal freddo invernale.
На фото: маленькая пергола на террасе на крыше в современном стиле с летней кухней для на участке и в саду с
На фото: маленькая пергола на террасе на крыше в современном стиле с летней кухней для на участке и в саду с
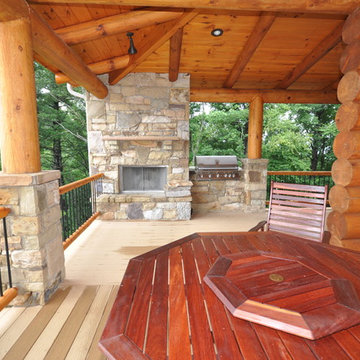
Comfortable deck area of a Butler, Tennessee residence.
Пример оригинального дизайна: большая веранда на заднем дворе в стиле рустика с летней кухней, настилом и навесом
Пример оригинального дизайна: большая веранда на заднем дворе в стиле рустика с летней кухней, настилом и навесом
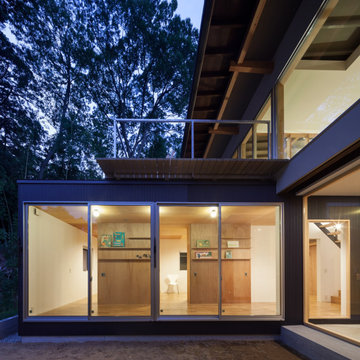
Пример оригинального дизайна: двор среднего размера на заднем дворе в современном стиле с летней кухней и навесом
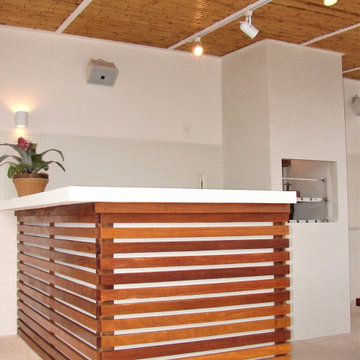
Идея дизайна: терраса среднего размера на крыше, на крыше в стиле рустика с летней кухней и навесом
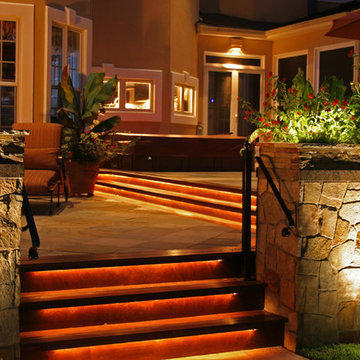
Пример оригинального дизайна: большая пергола во дворе частного дома на заднем дворе в классическом стиле с летней кухней и покрытием из каменной брусчатки
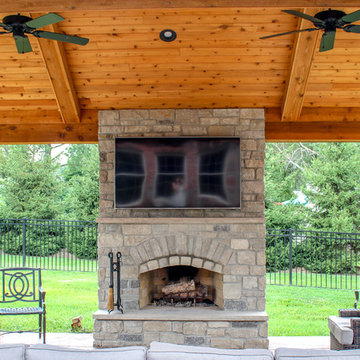
An enchanting outdoor room space with a beautiful fireplace, custom stamped concrete, and an outdoor kitchen.
Стильный дизайн: беседка во дворе частного дома среднего размера на заднем дворе с летней кухней и покрытием из декоративного бетона - последний тренд
Стильный дизайн: беседка во дворе частного дома среднего размера на заднем дворе с летней кухней и покрытием из декоративного бетона - последний тренд
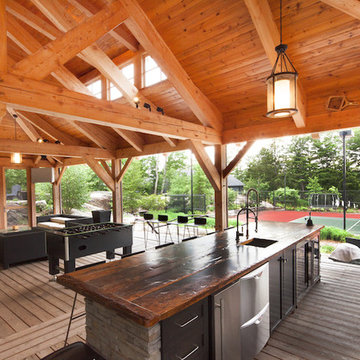
This patio features a covered barbecue so you can cook out rain or shine!
Идея дизайна: большая беседка во дворе частного дома на боковом дворе в стиле рустика с летней кухней и настилом
Идея дизайна: большая беседка во дворе частного дома на боковом дворе в стиле рустика с летней кухней и настилом
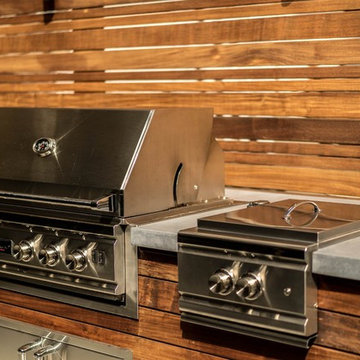
Пример оригинального дизайна: двор среднего размера на заднем дворе в стиле неоклассика (современная классика) с летней кухней и покрытием из плитки без защиты от солнца
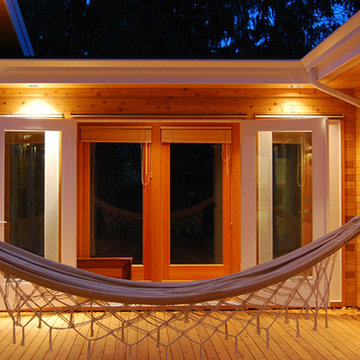
The hammock at the Rockhouse is an integral part of the courtyard house. Quiet, private, inviting and incredibly dangerous if you plan on getting any work done!
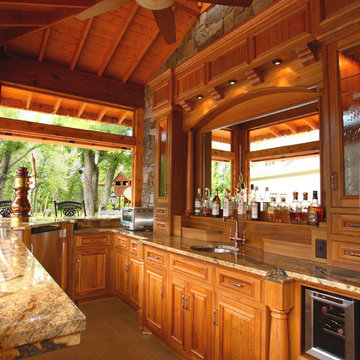
Michael's Photography
На фото: беседка во дворе частного дома среднего размера на заднем дворе в классическом стиле с летней кухней и покрытием из декоративного бетона с
На фото: беседка во дворе частного дома среднего размера на заднем дворе в классическом стиле с летней кухней и покрытием из декоративного бетона с
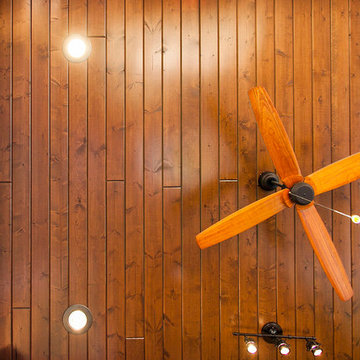
In Katy, Texas, Tradition Outdoor Living designed an outdoor living space, transforming the average backyard into a Texas Ranch-style retreat.
Entering this outdoor addition, the scene boasts Texan Ranch with custom made cedar Barn-style doors creatively encasing the recessed TV above the fireplace. Maintaining the appeal of the doors, the fireplace cedar mantel is adorned with accent rustic hardware. The 60” electric fireplace, remote controlled with LED lights, flickers warm colors for a serene evening on the patio. An extended hearth continues along the perimeter of living room, creating bench seating for all.
This combination of Rustic Taloka stack stone, from the fireplace and columns, and the polished Verano stone, capping the hearth and columns, perfectly pairs together enhancing the feel of this outdoor living room. The cedar-trimmed coffered beams in the tongue and groove ceiling and the wood planked stamped concrete make this space even more unique!
In the large Outdoor Kitchen, beautifully polished New Venetian Gold granite countertops allow the chef plenty of space for serving food and chatting with guests at the bar. The stainless steel appliances sparkle in the evening while the custom, color-changing LED lighting glows underneath the kitchen granite.
In the cooler months, this outdoor space is wired for electric radiant heat. And if anyone is up for a night of camping at the ranch, this outdoor living space is ready and complete with an outdoor bathroom addition!
Photo Credit: Jennifer Sue Photography
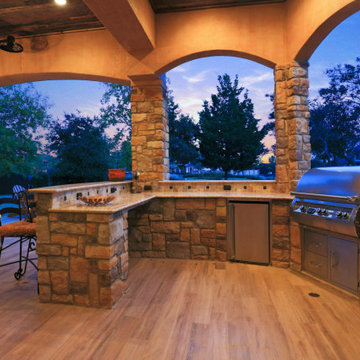
The seating area flows into the kitchen that has arched openings. Along with the dining area, there is a bar top counter for additional seating.
Идея дизайна: двор среднего размера на заднем дворе в классическом стиле с летней кухней и навесом
Идея дизайна: двор среднего размера на заднем дворе в классическом стиле с летней кухней и навесом
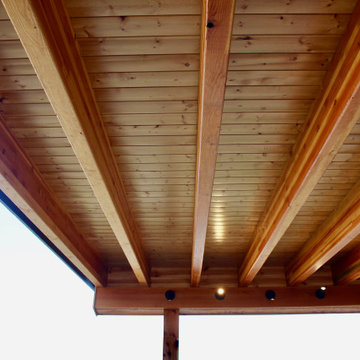
We remodeled this unassuming mid-century home from top to bottom. An entire third floor and two outdoor decks were added. As a bonus, we made the whole thing accessible with an elevator linking all three floors.
The 3rd floor was designed to be built entirely above the existing roof level to preserve the vaulted ceilings in the main level living areas. Floor joists spanned the full width of the house to transfer new loads onto the existing foundation as much as possible. This minimized structural work required inside the existing footprint of the home. A portion of the new roof extends over the custom outdoor kitchen and deck on the north end, allowing year-round use of this space.
Exterior finishes feature a combination of smooth painted horizontal panels, and pre-finished fiber-cement siding, that replicate a natural stained wood. Exposed beams and cedar soffits provide wooden accents around the exterior. Horizontal cable railings were used around the rooftop decks. Natural stone installed around the front entry enhances the porch. Metal roofing in natural forest green, tie the whole project together.
On the main floor, the kitchen remodel included minimal footprint changes, but overhauling of the cabinets and function. A larger window brings in natural light, capturing views of the garden and new porch. The sleek kitchen now shines with two-toned cabinetry in stained maple and high-gloss white, white quartz countertops with hints of gold and purple, and a raised bubble-glass chiseled edge cocktail bar. The kitchen’s eye-catching mixed-metal backsplash is a fun update on a traditional penny tile.
The dining room was revamped with new built-in lighted cabinetry, luxury vinyl flooring, and a contemporary-style chandelier. Throughout the main floor, the original hardwood flooring was refinished with dark stain, and the fireplace revamped in gray and with a copper-tile hearth and new insert.
During demolition our team uncovered a hidden ceiling beam. The clients loved the look, so to meet the planned budget, the beam was turned into an architectural feature, wrapping it in wood paneling matching the entry hall.
The entire day-light basement was also remodeled, and now includes a bright & colorful exercise studio and a larger laundry room. The redesign of the washroom includes a larger showering area built specifically for washing their large dog, as well as added storage and countertop space.
This is a project our team is very honored to have been involved with, build our client’s dream home.
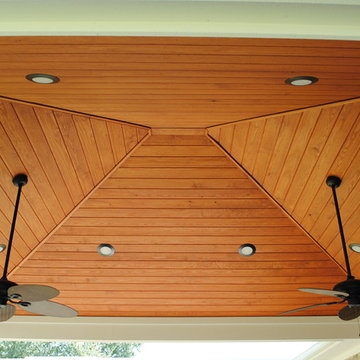
На фото: двор среднего размера на заднем дворе в классическом стиле с летней кухней, покрытием из декоративного бетона и навесом
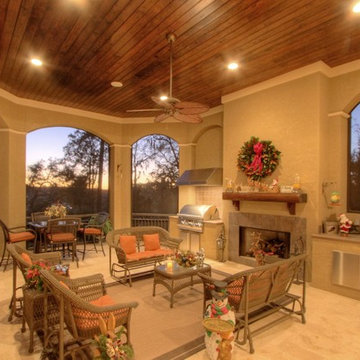
Идея дизайна: большой двор на заднем дворе в средиземноморском стиле с летней кухней, покрытием из плитки и навесом
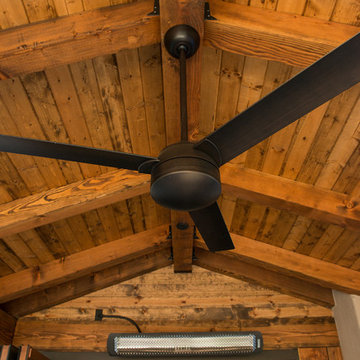
Business Photo Pro / Klee Van Hamersveld
Источник вдохновения для домашнего уюта: пергола во дворе частного дома среднего размера на заднем дворе в стиле неоклассика (современная классика) с летней кухней и покрытием из каменной брусчатки
Источник вдохновения для домашнего уюта: пергола во дворе частного дома среднего размера на заднем дворе в стиле неоклассика (современная классика) с летней кухней и покрытием из каменной брусчатки
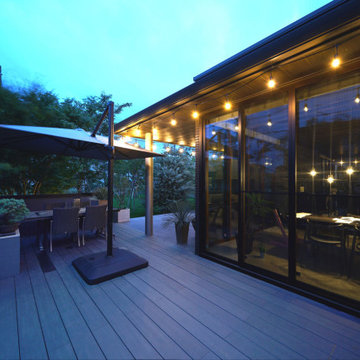
夜間のウッドデッキとテラスです。ライトアップをして、夜でも利用できる空間となっています。
Идея дизайна: огромная терраса на боковом дворе, на первом этаже в стиле модернизм с летней кухней и козырьком
Идея дизайна: огромная терраса на боковом дворе, на первом этаже в стиле модернизм с летней кухней и козырьком
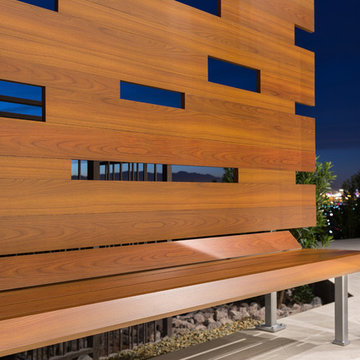
Источник вдохновения для домашнего уюта: беседка во дворе частного дома на заднем дворе в стиле модернизм с летней кухней
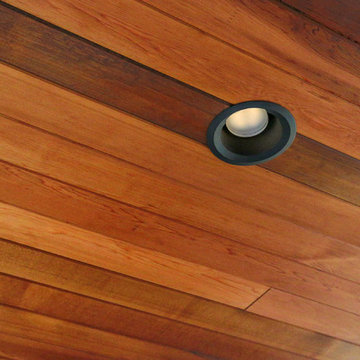
This project is a skillion style roof with an outdoor kitchen, entertainment, heaters, and gas fireplace! It has a super modern look with the white stone on the kitchen and fireplace that complements the house well.
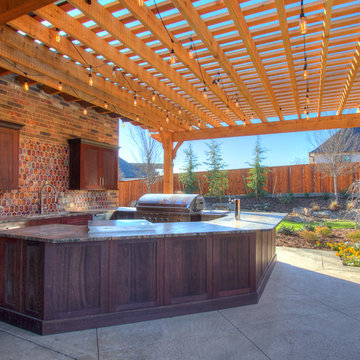
Свежая идея для дизайна: большая пергола во дворе частного дома на заднем дворе в стиле неоклассика (современная классика) с летней кухней и покрытием из бетонных плит - отличное фото интерьера
Фото: древесного цвета летние кухни
6





