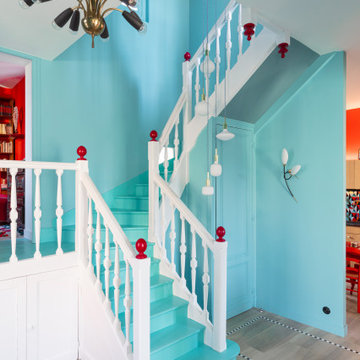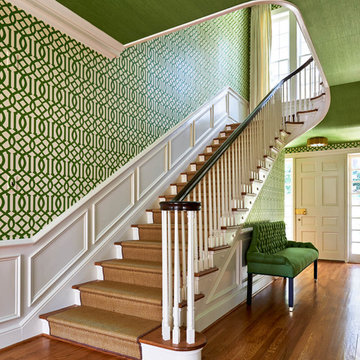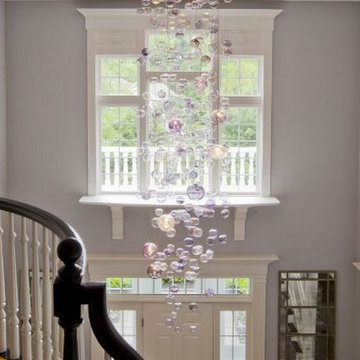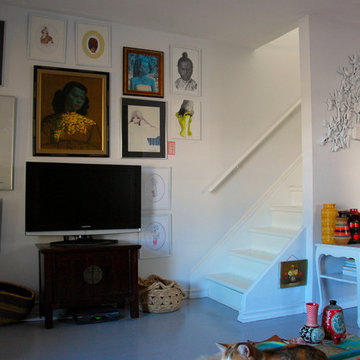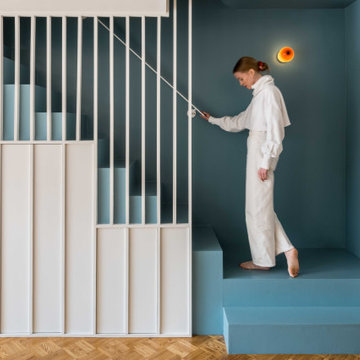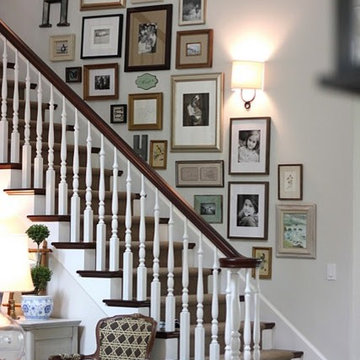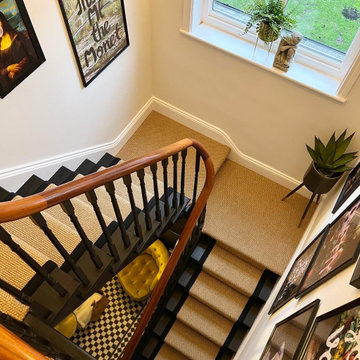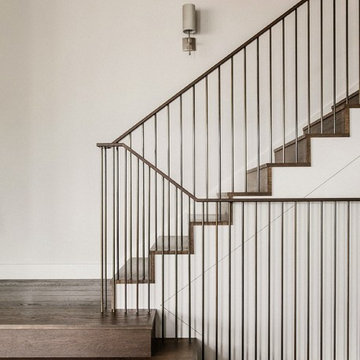Лестница в стиле фьюжн – фото дизайна интерьера
Сортировать:
Бюджет
Сортировать:Популярное за сегодня
1 - 20 из 9 565 фото
1 из 2

Идея дизайна: изогнутая деревянная лестница среднего размера в стиле фьюжн с деревянными ступенями и перилами из смешанных материалов

Источник вдохновения для домашнего уюта: п-образная лестница в стиле фьюжн с крашенными деревянными ступенями, крашенными деревянными подступенками, деревянными перилами и панелями на стенах
Find the right local pro for your project
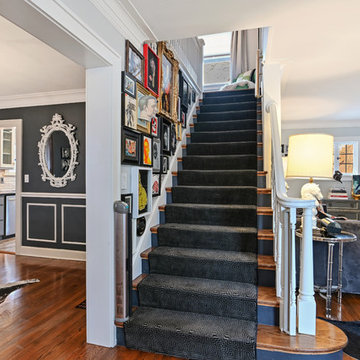
Свежая идея для дизайна: прямая лестница в стиле фьюжн с деревянными ступенями, крашенными деревянными подступенками и деревянными перилами - отличное фото интерьера
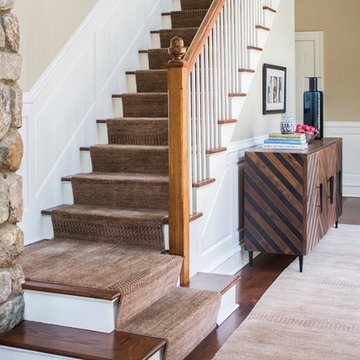
Neil Landino
На фото: большая прямая лестница в стиле фьюжн с ступенями с ковровым покрытием, ковровыми подступенками и деревянными перилами с
На фото: большая прямая лестница в стиле фьюжн с ступенями с ковровым покрытием, ковровыми подступенками и деревянными перилами с
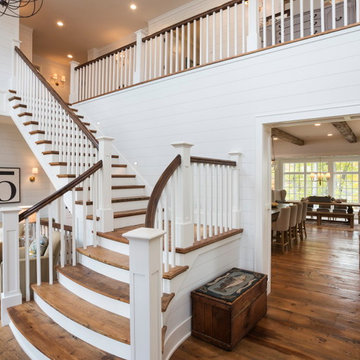
The client’s coastal New England roots inspired this Shingle style design for a lakefront lot. With a background in interior design, her ideas strongly influenced the process, presenting both challenge and reward in executing her exact vision. Vintage coastal style grounds a thoroughly modern open floor plan, designed to house a busy family with three active children. A primary focus was the kitchen, and more importantly, the butler’s pantry tucked behind it. Flowing logically from the garage entry and mudroom, and with two access points from the main kitchen, it fulfills the utilitarian functions of storage and prep, leaving the main kitchen free to shine as an integral part of the open living area.
An ARDA for Custom Home Design goes to
Royal Oaks Design
Designer: Kieran Liebl
From: Oakdale, Minnesota
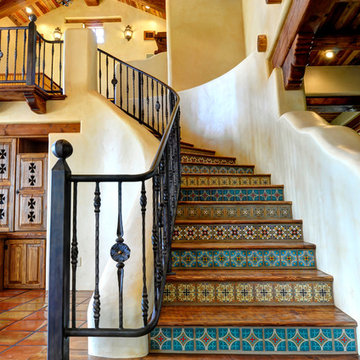
Wayne Suggs
На фото: изогнутая лестница в стиле фьюжн с деревянными ступенями и подступенками из плитки
На фото: изогнутая лестница в стиле фьюжн с деревянными ступенями и подступенками из плитки
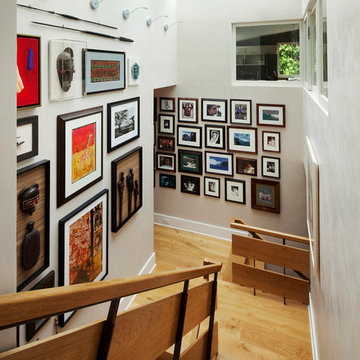
Life on display.
Свежая идея для дизайна: маленькая п-образная лестница в стиле фьюжн с деревянными ступенями для на участке и в саду - отличное фото интерьера
Свежая идея для дизайна: маленькая п-образная лестница в стиле фьюжн с деревянными ступенями для на участке и в саду - отличное фото интерьера
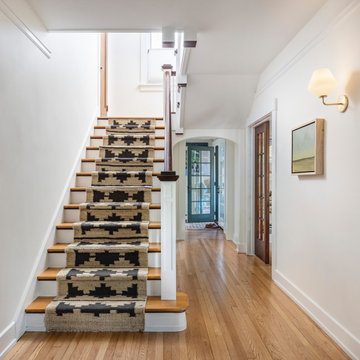
When our clients purchased this home, their main focus was updating both the primary and guest bathrooms while adjusting the layout to be more functional on the second floor.
They also wanted to make some other improvements to include adding a runner to the staircase for increased safety and refinishing all of the floors in the home.
We brought some new life to the powder room on the first floor with a fun wallpaper and a sink that has an integral backsplash. Upstairs we made the layouts much more functional by making a few slight changes that had a very large impact.
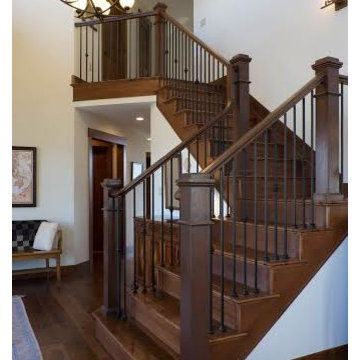
Стильный дизайн: угловая деревянная лестница среднего размера в стиле фьюжн с деревянными ступенями и металлическими перилами - последний тренд
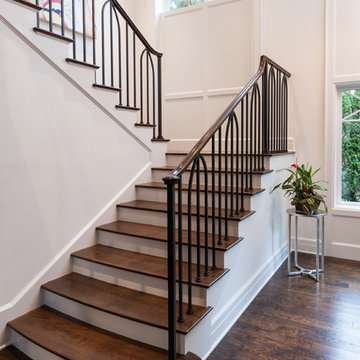
Jessie Young - www.realestatephotographerseattle.com
Стильный дизайн: лестница в стиле фьюжн - последний тренд
Стильный дизайн: лестница в стиле фьюжн - последний тренд

The tapered staircase is formed of laminated oak and was supplied and installed by SMET, a Belgian company. It matches the parquet flooring, and sits elegantly in the space by the sliding doors.
Structural glass balustrades help maintain just the right balance of solidity, practicality and lightness of touch and allow the proportions of the rooms and front-to-rear views to dominate.
Photography: Bruce Hemming
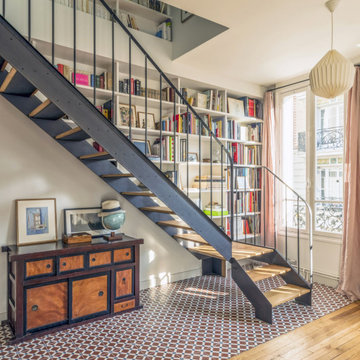
Dessin et réalisation d'un escalier sur mesure en métal et chêne
На фото: угловая лестница среднего размера в стиле фьюжн с деревянными ступенями и металлическими перилами без подступенок
На фото: угловая лестница среднего размера в стиле фьюжн с деревянными ступенями и металлическими перилами без подступенок
Лестница в стиле фьюжн – фото дизайна интерьера
1
