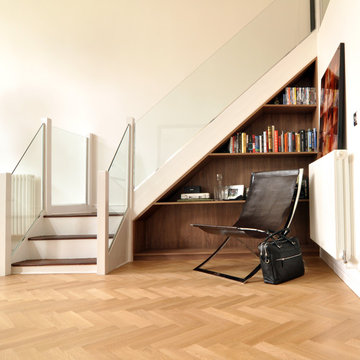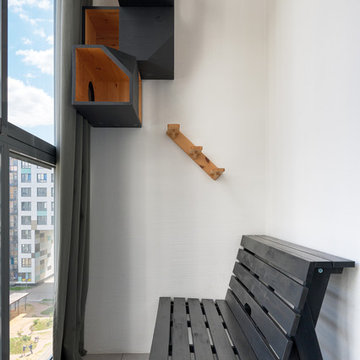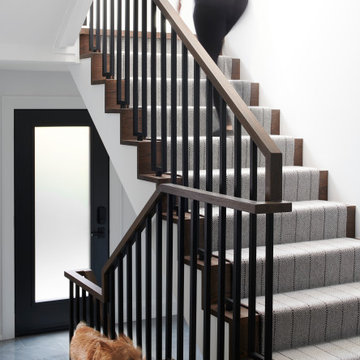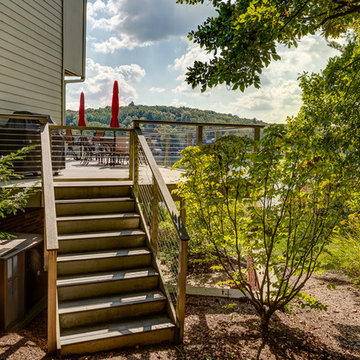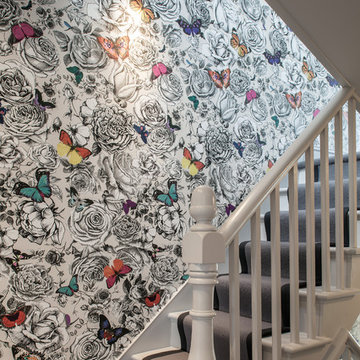Лестница в современном стиле – фото дизайна интерьера
Сортировать:
Бюджет
Сортировать:Популярное за сегодня
141 - 160 из 129 280 фото

Photos : Crocodile Creative
Builder/Developer : Quiniscoe Homes
Свежая идея для дизайна: большая п-образная лестница в современном стиле с деревянными ступенями и стеклянными перилами без подступенок - отличное фото интерьера
Свежая идея для дизайна: большая п-образная лестница в современном стиле с деревянными ступенями и стеклянными перилами без подступенок - отличное фото интерьера
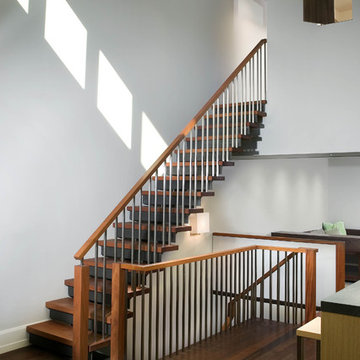
На фото: прямая лестница в современном стиле с деревянными ступенями и перилами из смешанных материалов
Find the right local pro for your project

the stair was moved from the front of the loft to the living room to make room for a new nursery upstairs. the stair has oak treads with glass and blackened steel rails. the top three treads of the stair cantilever over the wall. the wall separating the kitchen from the living room was removed creating an open kitchen. the apartment has beautiful exposed cast iron columns original to the buildings 19th century structure.
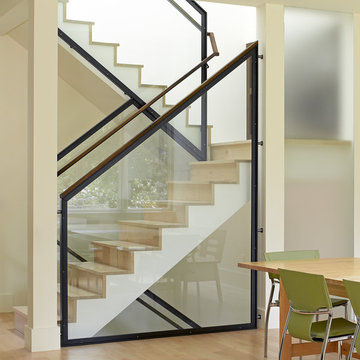
This project aims to be the first residence in San Francisco that is completely self-powering and carbon neutral. The architecture has been developed in conjunction with the mechanical systems and landscape design, each influencing the other to arrive at an integrated solution. Working from the historic façade, the design preserves the traditional formal parlors transitioning to an open plan at the central stairwell which defines the distinction between eras. The new floor plates act as passive solar collectors and radiant tubing redistributes collected warmth to the original, North facing portions of the house. Careful consideration has been given to the envelope design in order to reduce the overall space conditioning needs, retrofitting the old and maximizing insulation in the new.
Photographer Ken Gutmaker
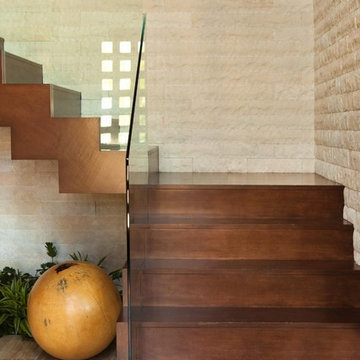
Идея дизайна: лестница на больцах в современном стиле с стеклянными перилами и кладовкой или шкафом под ней
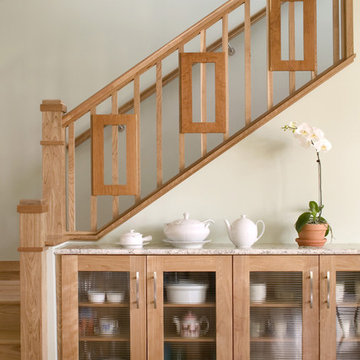
Staircase custom detail echos the shapes of the sideboard at one end of the dining room
Свежая идея для дизайна: деревянная лестница в современном стиле с деревянными ступенями - отличное фото интерьера
Свежая идея для дизайна: деревянная лестница в современном стиле с деревянными ступенями - отличное фото интерьера
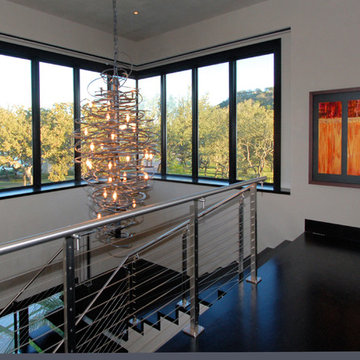
As a vacation home with an amazing locale, this home was designed with one primary focus: utilizing the breathtaking lake views. The original lot was a small island pie-shaped lot with spectacular views of Lake LBJ. Each room was created to depict a different snapshot of the lake due to the ratcheting footprint. Double 8’x11’ tall sliding glass doors merge the indoor living to the outdoor living, thus creating a seamless flow from inside to outside. The swimming pool, with its vanishing edge, was designed in such a way that it brings the lake right up to the outside living terrace, giving the feeling of actually being in the lake. There is also a twelve foot beach area under the archways of the pool’s water features for relaxing and entertaining. The beauty of the home is enough to stand alone, but being on the lake as it is makes the entire design come together as a truly stunning vacation home.
Photography by Adam Steiner

The oak staircase was cut and made by our joinery
team in our workshop - the handrail is a solid piece of
oak winding its way down to the basement. The oak
staircase wraps its way around the living spaces in the
form of oak panelling to create a ribbon of material to
links the spaces together.
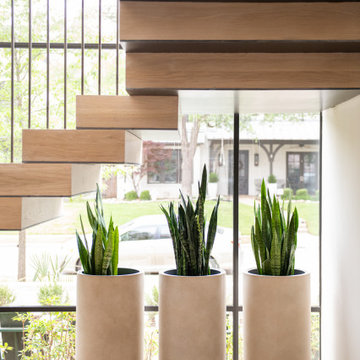
Свежая идея для дизайна: лестница в современном стиле - отличное фото интерьера
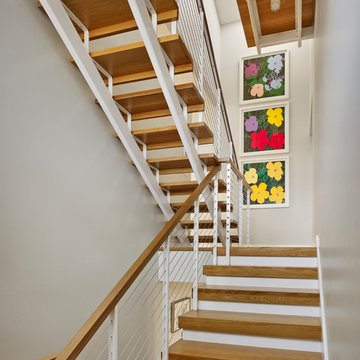
Halkin Mason Photography
Источник вдохновения для домашнего уюта: п-образная лестница среднего размера в современном стиле с деревянными ступенями и металлическими перилами без подступенок
Источник вдохновения для домашнего уюта: п-образная лестница среднего размера в современном стиле с деревянными ступенями и металлическими перилами без подступенок
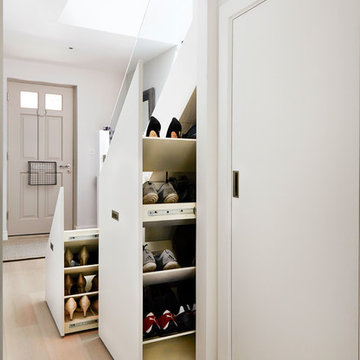
©Anna Stathaki
На фото: прямая лестница в современном стиле с кладовкой или шкафом под ней
На фото: прямая лестница в современном стиле с кладовкой или шкафом под ней
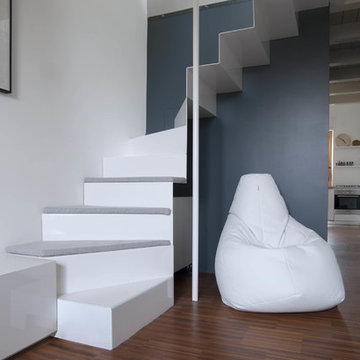
© Michele Filippi
Источник вдохновения для домашнего уюта: маленькая угловая металлическая лестница в современном стиле с металлическими ступенями для на участке и в саду
Источник вдохновения для домашнего уюта: маленькая угловая металлическая лестница в современном стиле с металлическими ступенями для на участке и в саду
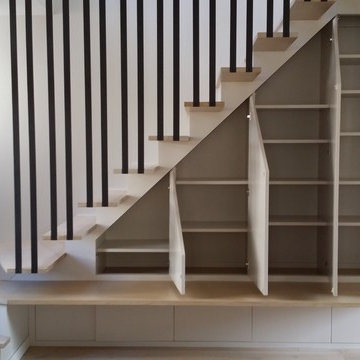
Intérieur et rangement sous escalier
Revêtement de sol: parquet bois coloris claire
Revêtement mural: peinture coloris blanc
Escalier sur mesure avec une des marches qui ce prolonge pour crée un bureau.
Rangement placard sur mesure.
garde corps design et sur mesure.
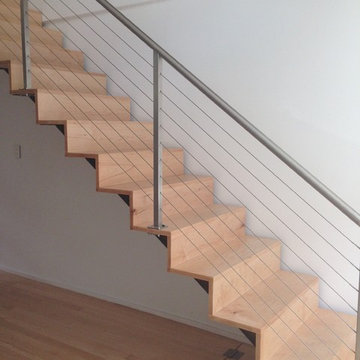
Custom single stringer with maple treads and risers and stainless steel cable railing system made by Capozzoli Stairworks. Project location: Philadelphia, PA. Please visit our website www.thecapo.us or contact us at 609-635-1265 for more information.
Лестница в современном стиле – фото дизайна интерьера
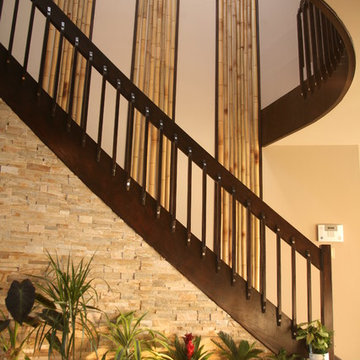
Custom Designed and Build Staircase Bamboo Wall
Пример оригинального дизайна: лестница в современном стиле с деревянными перилами
Пример оригинального дизайна: лестница в современном стиле с деревянными перилами
8
