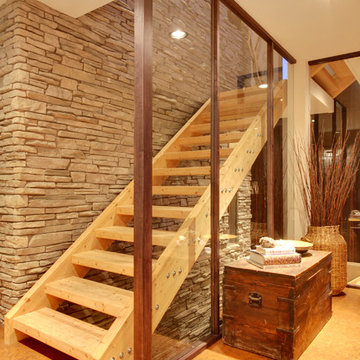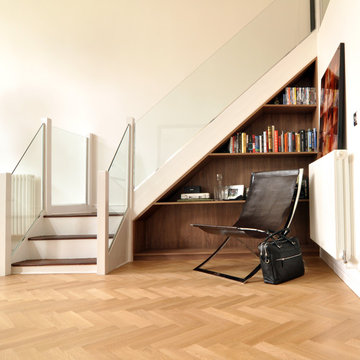Лестница в современном стиле – фото дизайна интерьера
Сортировать:
Бюджет
Сортировать:Популярное за сегодня
121 - 140 из 129 290 фото
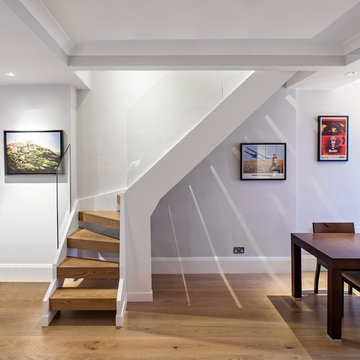
Peter Landers
Источник вдохновения для домашнего уюта: лестница в современном стиле с стеклянными перилами
Источник вдохновения для домашнего уюта: лестница в современном стиле с стеклянными перилами
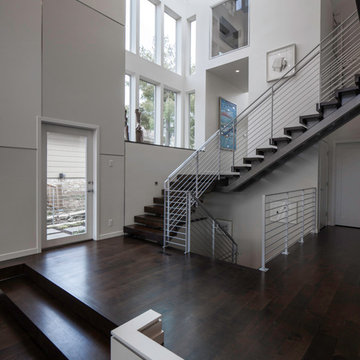
photography by Travis Bechtel
Стильный дизайн: большая угловая лестница в современном стиле с деревянными ступенями без подступенок - последний тренд
Стильный дизайн: большая угловая лестница в современном стиле с деревянными ступенями без подступенок - последний тренд
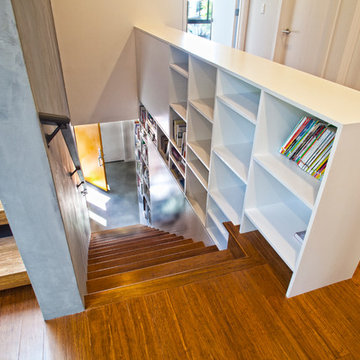
Mel
Источник вдохновения для домашнего уюта: прямая лестница в современном стиле без подступенок
Источник вдохновения для домашнего уюта: прямая лестница в современном стиле без подступенок
Find the right local pro for your project
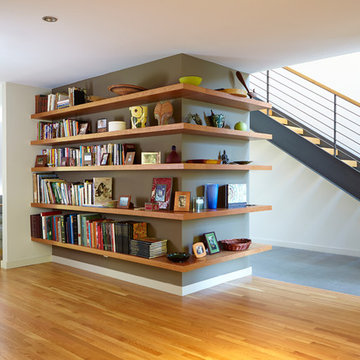
Located in Menlo Park, California, this 3,000 sf. remodel was carefully crafted to generate excitement and make maximum use of the owner’s strict budget and comply with the city’s stringent planning code. It was understood that not everything was to be redone from a prior owner’s quirky remodel which included odd inward angled walls, circular windows and cedar shingles.
Remedial work to remove and prevent dry rot ate into the budget as well. Studied alterations to the exterior include a new trellis over the garage door, pushing the entry out to create a new soaring stair hall and stripping the exterior down to simplify its appearance. The new steel entry stair leads to a floating bookcase that pivots to the family room. For budget reasons, it was decided to keep the existing cedar shingles.
Upstairs, a large oak multi-level staircase was replaced with the new simple run of stairs. The impact of angled bedroom walls and circular window in the bathroom were calmed with new clean white walls and tile.
Photo Credit: John Sutton Photography.
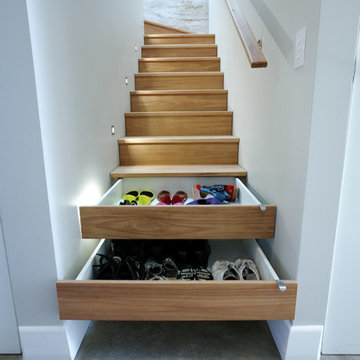
Blackbutt timber stair with concealed drawer storage under. Self closing drawers
Источник вдохновения для домашнего уюта: маленькая угловая деревянная лестница в современном стиле с деревянными ступенями и кладовкой или шкафом под ней для на участке и в саду
Источник вдохновения для домашнего уюта: маленькая угловая деревянная лестница в современном стиле с деревянными ступенями и кладовкой или шкафом под ней для на участке и в саду
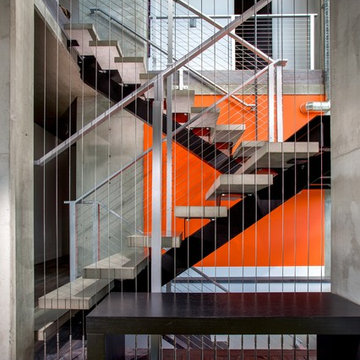
Custom Engineered Stair treads. Natural concrete colour
Источник вдохновения для домашнего уюта: лестница в современном стиле с бетонными ступенями без подступенок
Источник вдохновения для домашнего уюта: лестница в современном стиле с бетонными ступенями без подступенок
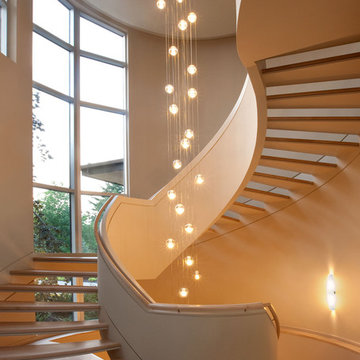
Peter Fritz Photography
Пример оригинального дизайна: лестница в современном стиле без подступенок
Пример оригинального дизайна: лестница в современном стиле без подступенок
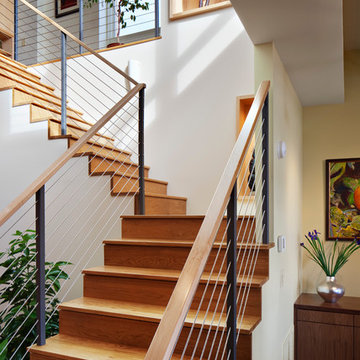
Mark Herboth
Источник вдохновения для домашнего уюта: деревянная лестница в современном стиле с деревянными ступенями и перилами из тросов
Источник вдохновения для домашнего уюта: деревянная лестница в современном стиле с деревянными ступенями и перилами из тросов
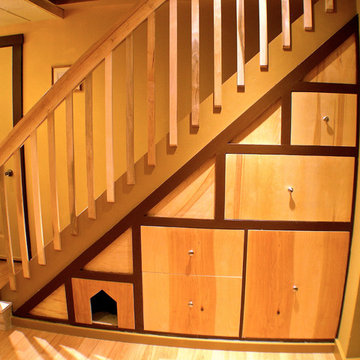
Built in drawers for storage under the stairs includes a cat litter box enclosure.
Pete Cooper/Spring Creek Design
Стильный дизайн: лестница в современном стиле с кладовкой или шкафом под ней - последний тренд
Стильный дизайн: лестница в современном стиле с кладовкой или шкафом под ней - последний тренд
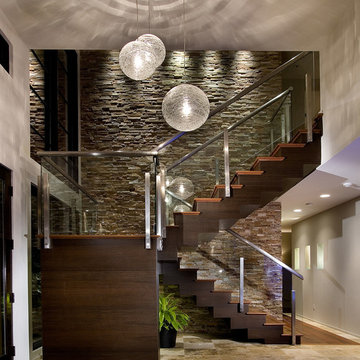
На фото: лестница в современном стиле с деревянными ступенями и стеклянными перилами
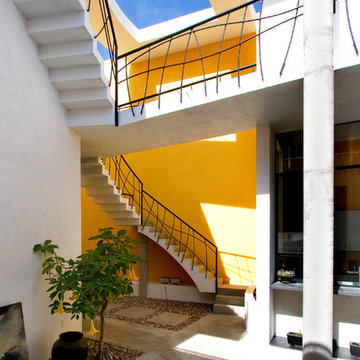
Steven & Cathi House
Пример оригинального дизайна: лестница в современном стиле
Пример оригинального дизайна: лестница в современном стиле
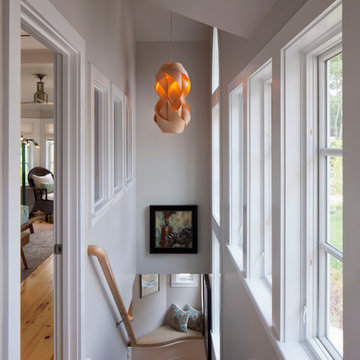
Photo Credits: Brian Vanden Brink
Interior Design: Shor Home
Источник вдохновения для домашнего уюта: угловая лестница среднего размера в современном стиле с деревянными ступенями и деревянными перилами
Источник вдохновения для домашнего уюта: угловая лестница среднего размера в современном стиле с деревянными ступенями и деревянными перилами
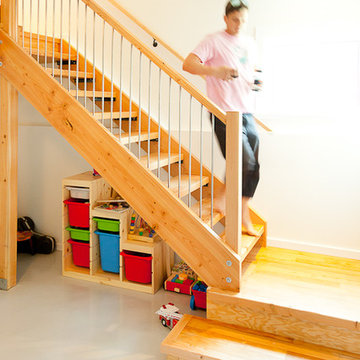
a 'simple plan' to renovate the kitchen & bathroom turned into a complete overhaul of the main floor & basement.
the removal of a few walls, bathroom, mudroom and second fireplace on the main floor, allowed for a new south facing kitchen & dining area with direct access to the existing deck. a large south facing window & french doors bring light through the now open living area. a small powder room was added in the hall.
the basement had a very low ceiling, too many walls and was used only for storage. the floor was removed, dug down and a new slab poured, increasing ceiling height to almost 9 feet. the bright new basement with a light grey concrete floor, open fir stairs & white walls now houses an open playroom, guest bedroom/den, bathroom & laundry/mudroom.
GC: josh young of meastro developments
PHOTOGRAPY: kk law kakeilaw.com
WOOD FLOOR: refurbished by hunter at raincoast floors
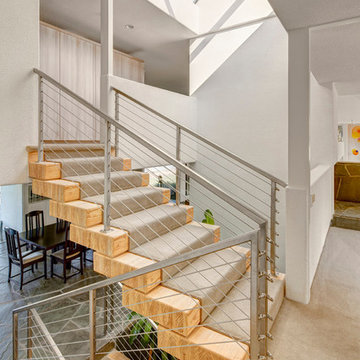
Jim Haefner
Свежая идея для дизайна: деревянная лестница среднего размера в современном стиле с деревянными ступенями и перилами из тросов - отличное фото интерьера
Свежая идея для дизайна: деревянная лестница среднего размера в современном стиле с деревянными ступенями и перилами из тросов - отличное фото интерьера
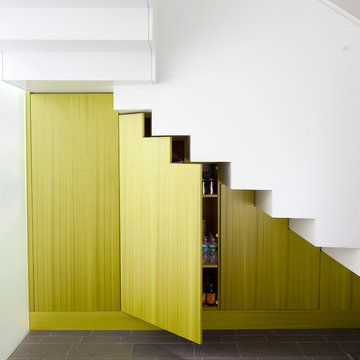
photo:Frank Oudeman
Стильный дизайн: угловая лестница среднего размера в современном стиле с кладовкой или шкафом под ней - последний тренд
Стильный дизайн: угловая лестница среднего размера в современном стиле с кладовкой или шкафом под ней - последний тренд
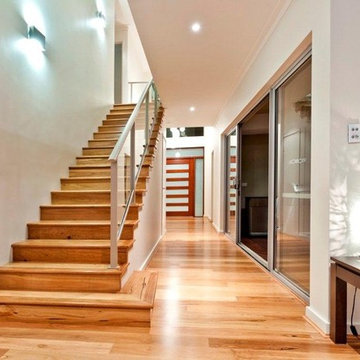
Great view of the timber staircase and view through to the entry door.
Идея дизайна: лестница в современном стиле
Идея дизайна: лестница в современном стиле

Having been neglected for nearly 50 years, this home was rescued by new owners who sought to restore the home to its original grandeur. Prominently located on the rocky shoreline, its presence welcomes all who enter into Marblehead from the Boston area. The exterior respects tradition; the interior combines tradition with a sparse respect for proportion, scale and unadorned beauty of space and light.
This project was featured in Design New England Magazine.
http://bit.ly/SVResurrection
Photo Credit: Eric Roth
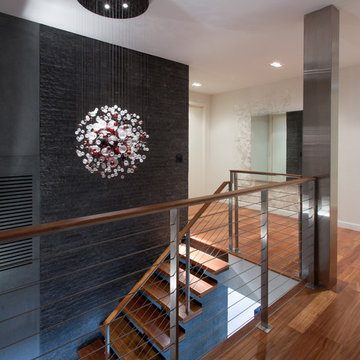
Claudia Uribe Photography
На фото: лестница среднего размера в современном стиле с деревянными ступенями и перилами из тросов без подступенок
На фото: лестница среднего размера в современном стиле с деревянными ступенями и перилами из тросов без подступенок
Лестница в современном стиле – фото дизайна интерьера
7
