Кухня-гостиная – фото дизайна интерьера
Сортировать:
Бюджет
Сортировать:Популярное за сегодня
121 - 140 из 367 043 фото

Стильный дизайн: большая угловая кухня-гостиная в стиле неоклассика (современная классика) с врезной мойкой, фасадами с утопленной филенкой, синими фасадами, столешницей из кварцита, белым фартуком, фартуком из керамической плитки, техникой под мебельный фасад, светлым паркетным полом, островом, коричневым полом и синей столешницей - последний тренд

Bright and airy cottage kitchen with natural wood accents and a pop of blue.
Свежая идея для дизайна: маленькая прямая кухня-гостиная в морском стиле с фасадами в стиле шейкер, светлыми деревянными фасадами, столешницей из кварцевого агломерата, синим фартуком, фартуком из терракотовой плитки, техникой под мебельный фасад, островом, белой столешницей и сводчатым потолком для на участке и в саду - отличное фото интерьера
Свежая идея для дизайна: маленькая прямая кухня-гостиная в морском стиле с фасадами в стиле шейкер, светлыми деревянными фасадами, столешницей из кварцевого агломерата, синим фартуком, фартуком из терракотовой плитки, техникой под мебельный фасад, островом, белой столешницей и сводчатым потолком для на участке и в саду - отличное фото интерьера
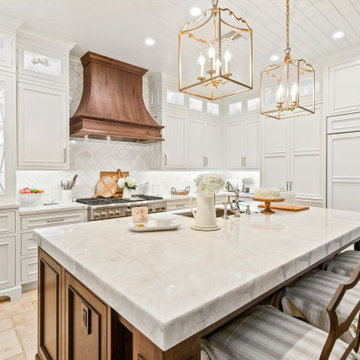
Gorgeous French Country style kitchen featuring a rustic cherry hood with coordinating island. White inset cabinetry frames the dark cherry creating a timeless design.
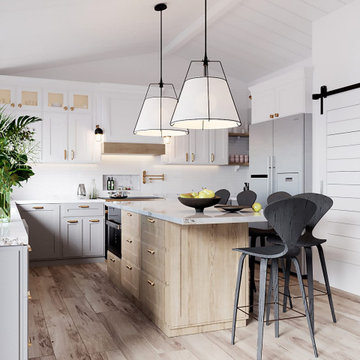
Идея дизайна: п-образная кухня-гостиная среднего размера в стиле кантри с светлым паркетным полом, островом, коричневым полом, с полувстраиваемой мойкой (с передним бортиком), техникой из нержавеющей стали и белым фартуком

На фото: угловая кухня-гостиная среднего размера в стиле неоклассика (современная классика) с островом, фасадами с утопленной филенкой, столешницей из акрилового камня, бежевым фартуком, фартуком из керамической плитки, техникой из нержавеющей стали, белой столешницей, с полувстраиваемой мойкой (с передним бортиком), светлым паркетным полом, бежевым полом и темными деревянными фасадами
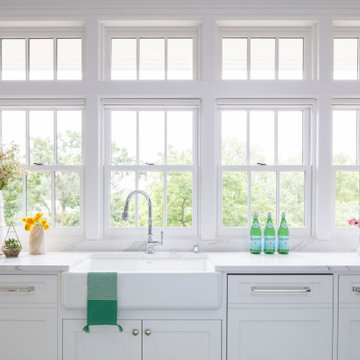
Martha O'Hara Interiors, Interior Design & Photo Styling | Troy Thies, Photography | Swan Architecture, Architect | Great Neighborhood Homes, Builder
Please Note: All “related,” “similar,” and “sponsored” products tagged or listed by Houzz are not actual products pictured. They have not been approved by Martha O’Hara Interiors nor any of the professionals credited. For info about our work: design@oharainteriors.com

La cuisine toute en longueur, en vert amande pour rester dans des tons de nature, comprend une partie cuisine utilitaire et une partie dînatoire pour 4 personnes.
La partie salle à manger est signifié par un encadrement-niche en bois et fond de papier peint, tandis que la partie cuisine elle est vêtue en crédence et au sol de mosaïques hexagonales rose et blanc.

This expansive Victorian had tremendous historic charm but hadn’t seen a kitchen renovation since the 1950s. The homeowners wanted to take advantage of their views of the backyard and raised the roof and pushed the kitchen into the back of the house, where expansive windows could allow southern light into the kitchen all day. A warm historic gray/beige was chosen for the cabinetry, which was contrasted with character oak cabinetry on the appliance wall and bar in a modern chevron detail. Kitchen Design: Sarah Robertson, Studio Dearborn Architect: Ned Stoll, Interior finishes Tami Wassong Interiors

Свежая идея для дизайна: прямая кухня-гостиная среднего размера в современном стиле с двойной мойкой, фасадами с утопленной филенкой, светлыми деревянными фасадами, мраморной столешницей, черным фартуком, фартуком из керамической плитки, черной техникой, бетонным полом, островом, серым полом и белой столешницей - отличное фото интерьера

Источник вдохновения для домашнего уюта: большая п-образная кухня-гостиная с с полувстраиваемой мойкой (с передним бортиком), фасадами в стиле шейкер, серыми фасадами, столешницей из кварцевого агломерата, белым фартуком, фартуком из каменной плитки, черной техникой, светлым паркетным полом, островом и белой столешницей

Omega Cabinets: Puritan door style, Pearl White Paint, Paint MDF door
Heartwood: Alder Wood, Stained with Glaze (floating shelves, island, hood)
Пример оригинального дизайна: большая угловая кухня-гостиная в стиле неоклассика (современная классика) с врезной мойкой, фасадами в стиле шейкер, белыми фасадами, столешницей из кварцевого агломерата, бежевым фартуком, фартуком из мрамора, техникой из нержавеющей стали, паркетным полом среднего тона, островом, коричневым полом и белой столешницей
Пример оригинального дизайна: большая угловая кухня-гостиная в стиле неоклассика (современная классика) с врезной мойкой, фасадами в стиле шейкер, белыми фасадами, столешницей из кварцевого агломерата, бежевым фартуком, фартуком из мрамора, техникой из нержавеющей стали, паркетным полом среднего тона, островом, коричневым полом и белой столешницей

Свежая идея для дизайна: п-образная кухня-гостиная среднего размера в стиле лофт с полуостровом, врезной мойкой, фасадами с декоративным кантом, светлыми деревянными фасадами, деревянной столешницей, техникой под мебельный фасад, полом из керамической плитки, серым полом, бежевой столешницей и двухцветным гарнитуром - отличное фото интерьера

We completely renovated this space for an episode of HGTV House Hunters Renovation. The kitchen was originally a galley kitchen. We removed a wall between the DR and the kitchen to open up the space. We used a combination of countertops in this kitchen. To give a buffer to the wood counters, we used slabs of marble each side of the sink. This adds interest visually and helps to keep the water away from the wood counters. We used blue and cream for the cabinetry which is a lovely, soft mix and wood shelving to match the wood counter tops. To complete the eclectic finishes we mixed gold light fixtures and cabinet hardware with black plumbing fixtures and shelf brackets.
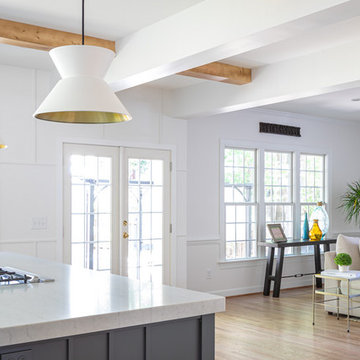
By removing the wall between the kitchen and living area, the family now has a open concept to gather and interact with guests. The double functioning doors lead to the clients existing patio allowing easy access to their outdoor entertaining space.
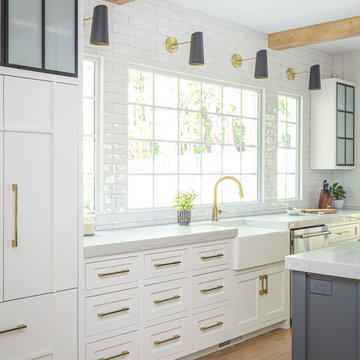
These homeowners will have no shortage of light. In addition to the natural light that floods this room, we added modern black wall sconces to accent the sink wall and two modern white pendants above the custom island.

Идея дизайна: п-образная кухня-гостиная среднего размера в стиле неоклассика (современная классика) с врезной мойкой, фасадами в стиле шейкер, белыми фасадами, столешницей из кварцита, техникой из нержавеющей стали, полом из ламината, островом, серым полом и белой столешницей

Lotfi Dakhli
Стильный дизайн: угловая кухня-гостиная среднего размера в современном стиле с врезной мойкой, столешницей из акрилового камня, черным фартуком, полом из керамической плитки, бежевым полом, черной столешницей, плоскими фасадами, темными деревянными фасадами, черной техникой, полуостровом и двухцветным гарнитуром - последний тренд
Стильный дизайн: угловая кухня-гостиная среднего размера в современном стиле с врезной мойкой, столешницей из акрилового камня, черным фартуком, полом из керамической плитки, бежевым полом, черной столешницей, плоскими фасадами, темными деревянными фасадами, черной техникой, полуостровом и двухцветным гарнитуром - последний тренд

Квартира-студия 45 кв.м. с выделенной спальней. Идеальная планировка на небольшой площади.
Автор интерьера - Александра Карабатова, Фотограф - Дина Александрова, Стилист - Александра Пыленкова (Happy Collections)

Our client had been living in her beautiful lakeside retreat for about 3 years. All around were stunning views of the lake and mountains, but the view from inside was minimal. It felt dark and closed off from the gorgeous waterfront mere feet away. She desired a bigger kitchen, natural light, and a contemporary look. Referred to JRP by a subcontractor our client walked into the showroom one day, took one look at the modern kitchen in our design center, and was inspired!
After talking about the frustrations of dark spaces and limitations when entertaining groups of friends, the homeowner and the JRP design team emerged with a new vision. Two walls between the living room and kitchen would be eliminated and structural revisions were needed for a common wall shared a wall with a neighbor. With the wall removals and the addition of multiple slider doors, the main level now has an open layout.
Everything in the home went from dark to luminous as sunlight could now bounce off white walls to illuminate both spaces. Our aim was to create a beautiful modern kitchen which fused the necessities of a functional space with the elegant form of the contemporary aesthetic. The kitchen playfully mixes frameless white upper with horizontal grain oak lower cabinets and a fun diagonal white tile backsplash. Gorgeous grey Cambria quartz with white veining meets them both in the middle. The large island with integrated barstool area makes it functional and a great entertaining space.
The master bedroom received a mini facelift as well. White never fails to give your bedroom a timeless look. The beautiful, bright marble shower shows what's possible when mixing tile shape, size, and color. The marble mosaic tiles in the shower pan are especially bold paired with black matte plumbing fixtures and gives the shower a striking visual.
Layers, light, consistent intention, and fun! - paired with beautiful, unique designs and a personal touch created this beautiful home that does not go unnoticed.
PROJECT DETAILS:
• Style: Contemporary
• Colors: Neutrals
• Countertops: Cambria Quartz, Luxury Series, Queen Anne
• Kitchen Cabinets: Slab, Overlay Frameless
Uppers: Blanco
Base: Horizontal Grain Oak
• Hardware/Plumbing Fixture Finish: Kitchen – Stainless Steel
• Lighting Fixtures:
• Flooring:
Hardwood: Siberian Oak with Fossil Stone finish
• Tile/Backsplash:
Kitchen Backsplash: White/Clear Glass
Master Bath Floor: Ann Sacks Benton Mosaics Marble
Master Bath Surround: Ann Sacks White Thassos Marble
Photographer: Andrew – Open House VC

На фото: большая угловая кухня-гостиная в современном стиле с фасадами в стиле шейкер, серыми фасадами, белым фартуком, фартуком из каменной плиты, светлым паркетным полом, островом, бежевым полом, серой столешницей, врезной мойкой, техникой из нержавеющей стали, окном и мойкой у окна
Кухня-гостиная – фото дизайна интерьера
7