Кухня-гостиная с фартуком из цементной плитки – фото дизайна интерьера
Сортировать:
Бюджет
Сортировать:Популярное за сегодня
1 - 20 из 3 520 фото

Michael Wells, Jim Queen
На фото: угловая кухня-гостиная в морском стиле с одинарной мойкой, фасадами с утопленной филенкой, фартуком из цементной плитки, темным паркетным полом и островом
На фото: угловая кухня-гостиная в морском стиле с одинарной мойкой, фасадами с утопленной филенкой, фартуком из цементной плитки, темным паркетным полом и островом

Стильный дизайн: большая параллельная кухня-гостиная в классическом стиле с с полувстраиваемой мойкой (с передним бортиком), фасадами в стиле шейкер, зелеными фасадами, столешницей из кварцита, техникой из нержавеющей стали, паркетным полом среднего тона, островом, коричневым полом, белой столешницей, балками на потолке, зеленым фартуком и фартуком из цементной плитки - последний тренд

Walls once confining the kitchen are replaced with a sense of openness, seamlessly connecting the cooking space with the dining and living areas. The kitchen, now a focal point, boasts sleek cabinetry, complemented by modern hardware and luxurious countertops. A central island stands as both a functional workspace and a gathering spot for family and friends.
The transition from kitchen to dining and living areas is marked by carefully chosen flooring that unifies the space. Large windows flood the room with natural light, accentuating the bright and airy ambiance. Thoughtfully selected pendant lights and recessed fixtures illuminate the room, highlighting the exquisite details.
Stainless steel and panel-ready appliances, tastefully integrated, add a touch of contemporary flair to the transitional design. The great room is adorned with comfortable yet stylish furniture, creating an inviting atmosphere for both casual gatherings and formal entertaining. The seamless flow of this incredible remodel turns an old and dated kitchen into a stunning open-concept space, harmonizing modern aesthetics with the warmth of a welcoming home.

This generous kitchen was built for entertaining! As this ADU functions more like a pool house than a residence (and storage requirements are less important), the clients opted for open shelving and lots of windows in place of upper cabinetry. Stucco, wood and metal elements are features in Santa Barbara and Mediterranean styles.

Идея дизайна: параллельная кухня-гостиная среднего размера в стиле модернизм с накладной мойкой, плоскими фасадами, белым фартуком, фартуком из цементной плитки, островом, серым полом, любым потолком, светлыми деревянными фасадами, деревянной столешницей, техникой под мебельный фасад, полом из цементной плитки и серой столешницей
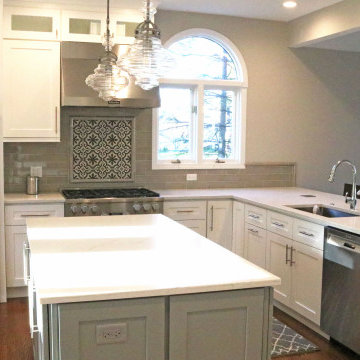
Идея дизайна: угловая кухня-гостиная среднего размера в классическом стиле с фасадами в стиле шейкер, белыми фасадами, столешницей из кварцевого агломерата, серым фартуком, фартуком из цементной плитки, техникой из нержавеющей стали, темным паркетным полом, островом, коричневым полом, белой столешницей и одинарной мойкой
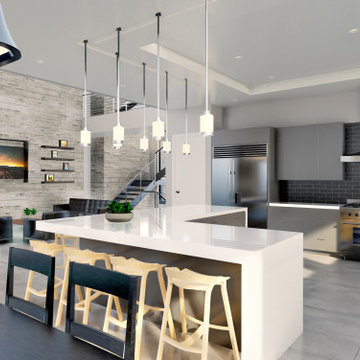
На фото: большая кухня-гостиная в современном стиле с с полувстраиваемой мойкой (с передним бортиком), плоскими фасадами, серыми фасадами, столешницей из кварцевого агломерата, черным фартуком, фартуком из цементной плитки, техникой из нержавеющей стали, полом из керамической плитки, островом, серым полом и белой столешницей
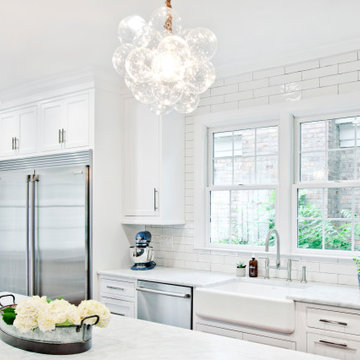
Стильный дизайн: огромная параллельная кухня-гостиная в стиле кантри с с полувстраиваемой мойкой (с передним бортиком), фасадами с декоративным кантом, белыми фасадами, мраморной столешницей, белым фартуком, фартуком из цементной плитки, техникой из нержавеющей стали, паркетным полом среднего тона, островом, коричневым полом и белой столешницей - последний тренд

Стильный дизайн: угловая кухня-гостиная среднего размера в морском стиле с врезной мойкой, белыми фасадами, серым фартуком, техникой из нержавеющей стали, светлым паркетным полом, островом, бежевым полом, столешницей из кварцита, фартуком из цементной плитки, белой столешницей и фасадами с утопленной филенкой - последний тренд
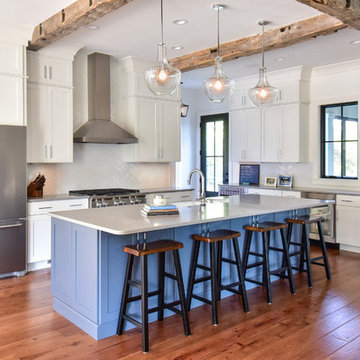
Источник вдохновения для домашнего уюта: угловая кухня-гостиная среднего размера в стиле кантри с с полувстраиваемой мойкой (с передним бортиком), фасадами в стиле шейкер, белыми фасадами, столешницей из кварцевого агломерата, белым фартуком, фартуком из цементной плитки, техникой из нержавеющей стали, паркетным полом среднего тона, островом, коричневым полом и серой столешницей

Свежая идея для дизайна: угловая кухня-гостиная среднего размера в стиле неоклассика (современная классика) с фасадами с утопленной филенкой, белыми фасадами, разноцветным фартуком, фартуком из цементной плитки, техникой из нержавеющей стали, светлым паркетным полом, островом, бежевым полом, врезной мойкой, столешницей из кварцита и красивой плиткой - отличное фото интерьера
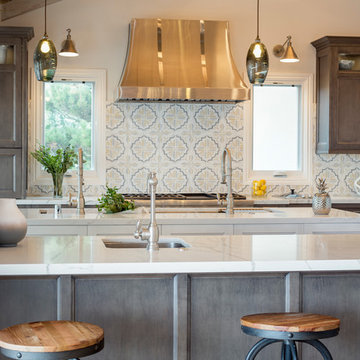
Источник вдохновения для домашнего уюта: большая п-образная кухня-гостиная в стиле кантри с врезной мойкой, фасадами с утопленной филенкой, темными деревянными фасадами, столешницей из кварцита, разноцветным фартуком, фартуком из цементной плитки, техникой из нержавеющей стали, паркетным полом среднего тона, островом и коричневым полом

François Guillemin
Идея дизайна: большая угловая кухня-гостиная в современном стиле с фасадами с декоративным кантом, деревянной столешницей, фартуком из цементной плитки, белой техникой, полом из керамической плитки, накладной мойкой, разноцветным фартуком, черно-белыми фасадами и красивой плиткой
Идея дизайна: большая угловая кухня-гостиная в современном стиле с фасадами с декоративным кантом, деревянной столешницей, фартуком из цементной плитки, белой техникой, полом из керамической плитки, накладной мойкой, разноцветным фартуком, черно-белыми фасадами и красивой плиткой

Three small rooms were demolished to enable a new kitchen and open plan living space to be designed. The kitchen has a drop-down ceiling to delineate the space. A window became french doors to the garden. The former kitchen was re-designed as a mudroom. The laundry had new cabinetry. New flooring throughout. A linen cupboard was opened to become a study nook with dramatic wallpaper. Custom ottoman were designed and upholstered for the drop-down dining and study nook. A family of five now has a fantastically functional open plan kitchen/living space, family study area, and a mudroom for wet weather gear and lots of storage.

We completely renovated this space for an episode of HGTV House Hunters Renovation. The kitchen was originally a galley kitchen. We removed a wall between the DR and the kitchen to open up the space. We used a combination of countertops in this kitchen. To give a buffer to the wood counters, we used slabs of marble each side of the sink. This adds interest visually and helps to keep the water away from the wood counters. We used blue and cream for the cabinetry which is a lovely, soft mix and wood shelving to match the wood counter tops. To complete the eclectic finishes we mixed gold light fixtures and cabinet hardware with black plumbing fixtures and shelf brackets.
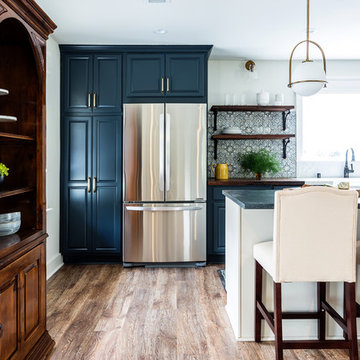
We completely renovated this space for an episode of HGTV House Hunters Renovation. The kitchen was originally a galley kitchen. We removed a wall between the DR and the kitchen to open up the space. We used a combination of countertops in this kitchen. To give a buffer to the wood counters, we used slabs of marble each side of the sink. This adds interest visually and helps to keep the water away from the wood counters. We used blue and cream for the cabinetry which is a lovely, soft mix and wood shelving to match the wood counter tops. To complete the eclectic finishes we mixed gold light fixtures and cabinet hardware with black plumbing fixtures and shelf brackets.

Пример оригинального дизайна: большая кухня-гостиная в стиле неоклассика (современная классика) с плоскими фасадами, белыми фасадами, столешницей из кварцевого агломерата, разноцветным фартуком, фартуком из цементной плитки, техникой из нержавеющей стали, полом из керамической плитки, островом, разноцветным полом, серой столешницей, врезной мойкой и красивой плиткой
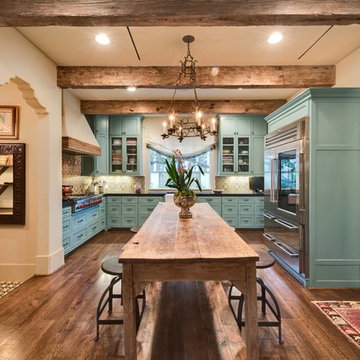
На фото: угловая кухня-гостиная среднего размера в средиземноморском стиле с с полувстраиваемой мойкой (с передним бортиком), фасадами в стиле шейкер, синими фасадами, гранитной столешницей, разноцветным фартуком, фартуком из цементной плитки, техникой из нержавеющей стали, темным паркетным полом и островом

Contemporary Italian kitchen cabinet in resin by Zampieri Cucine. Resin is hand-applied to create a rustic and yet sleek look. Lots of storage space with custom shelving.

Wall with side-by-side refrigerator with external water dispenser, mini wine fridge, and microwave with lightweight concrete countertops.
Идея дизайна: п-образная кухня-гостиная среднего размера в стиле модернизм с врезной мойкой, плоскими фасадами, светлыми деревянными фасадами, столешницей из бетона, серым фартуком, техникой из нержавеющей стали, фартуком из цементной плитки и паркетным полом среднего тона
Идея дизайна: п-образная кухня-гостиная среднего размера в стиле модернизм с врезной мойкой, плоскими фасадами, светлыми деревянными фасадами, столешницей из бетона, серым фартуком, техникой из нержавеющей стали, фартуком из цементной плитки и паркетным полом среднего тона
Кухня-гостиная с фартуком из цементной плитки – фото дизайна интерьера
1