Кухня-гостиная с розовым фартуком – фото дизайна интерьера
Сортировать:
Бюджет
Сортировать:Популярное за сегодня
1 - 20 из 444 фото
1 из 3

This Kitchen was relocated from the middle of the home to the north end. Four steel trusses were installed as load-bearing walls and beams had to be removed to accommodate for the floorplan changes.
There is now an open Kitchen/Butlers/Dining/Living upstairs that is drenched in natural light with the most undisturbed view this location has to offer.
A warm and inviting space with oversized windows, gorgeous joinery, a curved micro cement island benchtop with timber cladding, gold tapwear and layered lighting throughout to really enhance this beautiful space.

The kitchen has a pale pink nougat-like terrazzo benchtop, paired with a blonde/pink Vic Ash timber joinery to make for an appetising space for cooking.
Photography by James Hung

На фото: угловая кухня-гостиная среднего размера в современном стиле с с полувстраиваемой мойкой (с передним бортиком), фасадами с утопленной филенкой, светлыми деревянными фасадами, мраморной столешницей, розовым фартуком, фартуком из керамической плитки, техникой из нержавеющей стали, светлым паркетным полом, островом, коричневым полом и белой столешницей с

Источник вдохновения для домашнего уюта: маленькая параллельная кухня-гостиная в современном стиле с врезной мойкой, белыми фасадами, деревянной столешницей, розовым фартуком, фартуком из керамической плитки, техникой из нержавеющей стали, полом из терраццо, островом, серым полом и коричневой столешницей для на участке и в саду

progetto e foto
Arch. Debora Di Michele
Micro Interior Design
Источник вдохновения для домашнего уюта: маленькая п-образная кухня-гостиная в современном стиле с одинарной мойкой, плоскими фасадами, белыми фасадами, столешницей из ламината, розовым фартуком, техникой из нержавеющей стали, светлым паркетным полом, полуостровом, бежевым полом и белой столешницей для на участке и в саду
Источник вдохновения для домашнего уюта: маленькая п-образная кухня-гостиная в современном стиле с одинарной мойкой, плоскими фасадами, белыми фасадами, столешницей из ламината, розовым фартуком, техникой из нержавеющей стали, светлым паркетным полом, полуостровом, бежевым полом и белой столешницей для на участке и в саду
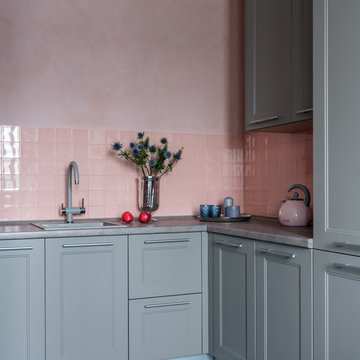
Дарья Головачева дизайнер,
Михаил Лоскутов фотограф
Идея дизайна: маленькая п-образная кухня-гостиная в стиле неоклассика (современная классика) с одинарной мойкой, фасадами с утопленной филенкой, серыми фасадами, розовым фартуком, фартуком из керамической плитки, серой столешницей и серым полом без острова для на участке и в саду
Идея дизайна: маленькая п-образная кухня-гостиная в стиле неоклассика (современная классика) с одинарной мойкой, фасадами с утопленной филенкой, серыми фасадами, розовым фартуком, фартуком из керамической плитки, серой столешницей и серым полом без острова для на участке и в саду

Step into this vibrant and inviting kitchen that combines modern design with playful elements.
The centrepiece of this kitchen is the 20mm Marbled White Quartz worktops, which provide a clean and sophisticated surface for preparing meals. The light-coloured quartz complements the overall bright and airy ambience of the kitchen.
The cabinetry, with doors constructed from plywood, introduces a natural and warm element to the space. The distinctive round cutouts serve as handles, adding a touch of uniqueness to the design. The cabinets are painted in a delightful palette of Inchyra Blue and Ground Pink, infusing the kitchen with a sense of fun and personality.
A pink backsplash further enhances the playful colour scheme while providing a stylish and easy-to-clean surface. The kitchen's brightness is accentuated by the strategic use of rose gold elements. A rose gold tap and matching pendant lights introduce a touch of luxury and sophistication to the design.
The island situated at the centre enhances functionality as it provides additional worktop space and an area for casual dining and entertaining. The integrated sink in the island blends seamlessly for a streamlined look.
Do you find inspiration in this fun and unique kitchen design? Visit our project pages for more.
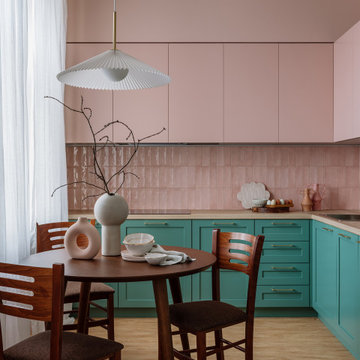
Источник вдохновения для домашнего уюта: угловая кухня-гостиная среднего размера в стиле ретро с накладной мойкой, зелеными фасадами, розовым фартуком, фартуком из керамической плитки и черной техникой без острова

На фото: маленькая прямая кухня-гостиная в стиле модернизм с накладной мойкой, фасадами с декоративным кантом, синими фасадами, столешницей из ламината, розовым фартуком, фартуком из керамогранитной плитки, белой техникой и бежевой столешницей для на участке и в саду

Cuisine entièrement rénovée et ouverte sur la pièce de vie, plan en corian gris silver et crédence en zelliges blanc rosé, dans le ton du mur rose pâle du fond.

Пример оригинального дизайна: маленькая угловая кухня-гостиная в стиле фьюжн с одинарной мойкой, фасадами в стиле шейкер, синими фасадами, столешницей из ламината, розовым фартуком, фартуком из керамической плитки, техникой из нержавеющей стали, полом из винила, разноцветным полом и серой столешницей без острова для на участке и в саду
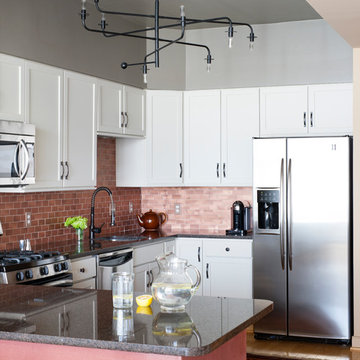
Grasscloth wraps the back of the kitchen island. The color is repeated in the textured copper backsplash. The light fixture overhead adds a sculptural element to all the flat surfaces. A vintage rug warms up the space adds and softness under foot.
Photograph © Stacy Zarin Goldberg Photography
Project designed by Boston interior design studio Dane Austin Design. They serve Boston, Cambridge, Hingham, Cohasset, Newton, Weston, Lexington, Concord, Dover, Andover, Gloucester, as well as surrounding areas.
For more about Dane Austin Design, click here: https://daneaustindesign.com/
To learn more about this project, click here: https://daneaustindesign.com/dupont-circle-highrise

Идея дизайна: большая угловая кухня-гостиная в классическом стиле с одинарной мойкой, фасадами в стиле шейкер, зелеными фасадами, деревянной столешницей, розовым фартуком, фартуком из цементной плитки, техникой из нержавеющей стали, полом из ламината, островом, серым полом, коричневой столешницей и многоуровневым потолком

We had the privilege of transforming the kitchen space of a beautiful Grade 2 listed farmhouse located in the serene village of Great Bealings, Suffolk. The property, set within 2 acres of picturesque landscape, presented a unique canvas for our design team. Our objective was to harmonise the traditional charm of the farmhouse with contemporary design elements, achieving a timeless and modern look.
For this project, we selected the Davonport Shoreditch range. The kitchen cabinetry, adorned with cock-beading, was painted in 'Plaster Pink' by Farrow & Ball, providing a soft, warm hue that enhances the room's welcoming atmosphere.
The countertops were Cloudy Gris by Cosistone, which complements the cabinetry's gentle tones while offering durability and a luxurious finish.
The kitchen was equipped with state-of-the-art appliances to meet the modern homeowner's needs, including:
- 2 Siemens under-counter ovens for efficient cooking.
- A Capel 90cm full flex hob with a downdraught extractor, blending seamlessly into the design.
- Shaws Ribblesdale sink, combining functionality with aesthetic appeal.
- Liebherr Integrated tall fridge, ensuring ample storage with a sleek design.
- Capel full-height wine cabinet, a must-have for wine enthusiasts.
- An additional Liebherr under-counter fridge for extra convenience.
Beyond the main kitchen, we designed and installed a fully functional pantry, addressing storage needs and organising the space.
Our clients sought to create a space that respects the property's historical essence while infusing modern elements that reflect their style. The result is a pared-down traditional look with a contemporary twist, achieving a balanced and inviting kitchen space that serves as the heart of the home.
This project exemplifies our commitment to delivering bespoke kitchen solutions that meet our clients' aspirations. Feel inspired? Get in touch to get started.
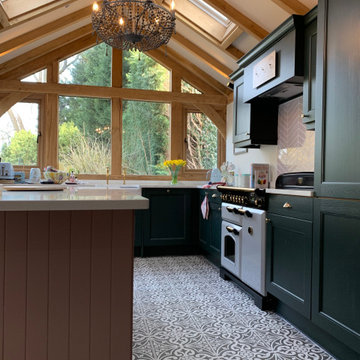
Пример оригинального дизайна: большая угловая кухня-гостиная в стиле кантри с с полувстраиваемой мойкой (с передним бортиком), фасадами в стиле шейкер, зелеными фасадами, столешницей из кварцита, розовым фартуком, фартуком из керамической плитки, техникой под мебельный фасад, полом из керамической плитки, полуостровом, разноцветным полом и белой столешницей

Пример оригинального дизайна: угловая кухня-гостиная среднего размера в стиле модернизм с накладной мойкой, стеклянными фасадами, бежевыми фасадами, розовым фартуком, фартуком из стекла, черной техникой, светлым паркетным полом, островом и бежевым полом
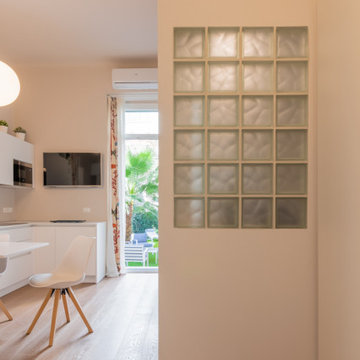
progetto e foto
Arch. Debora Di Michele
Micro Interior Design
Пример оригинального дизайна: маленькая п-образная кухня-гостиная в современном стиле с одинарной мойкой, плоскими фасадами, белыми фасадами, столешницей из ламината, розовым фартуком, техникой из нержавеющей стали, светлым паркетным полом, полуостровом, бежевым полом и белой столешницей для на участке и в саду
Пример оригинального дизайна: маленькая п-образная кухня-гостиная в современном стиле с одинарной мойкой, плоскими фасадами, белыми фасадами, столешницей из ламината, розовым фартуком, техникой из нержавеющей стали, светлым паркетным полом, полуостровом, бежевым полом и белой столешницей для на участке и в саду
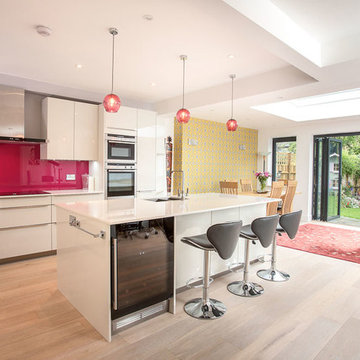
На фото: параллельная кухня-гостиная в современном стиле с врезной мойкой, плоскими фасадами, белыми фасадами, розовым фартуком, техникой из нержавеющей стали, светлым паркетным полом и островом
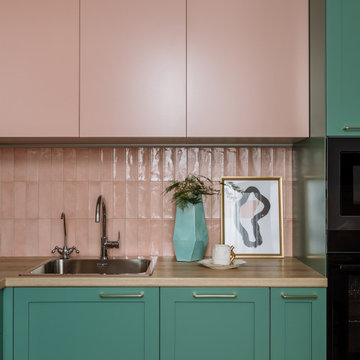
Свежая идея для дизайна: угловая кухня-гостиная среднего размера в стиле ретро с накладной мойкой, зелеными фасадами, розовым фартуком, фартуком из керамической плитки и черной техникой без острова - отличное фото интерьера

Свежая идея для дизайна: маленькая угловая кухня-гостиная в классическом стиле с двойной мойкой, фасадами с утопленной филенкой, бежевыми фасадами, мраморной столешницей, розовым фартуком, фартуком из керамической плитки, техникой из нержавеющей стали, темным паркетным полом, островом, коричневым полом и желтой столешницей для на участке и в саду - отличное фото интерьера
Кухня-гостиная с розовым фартуком – фото дизайна интерьера
1