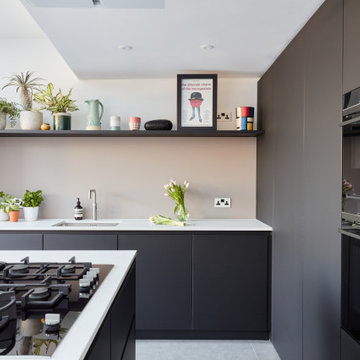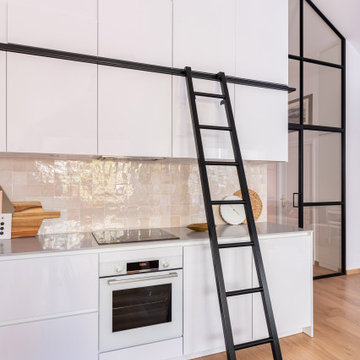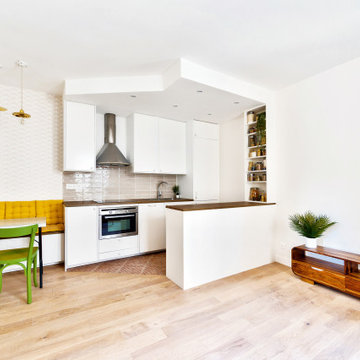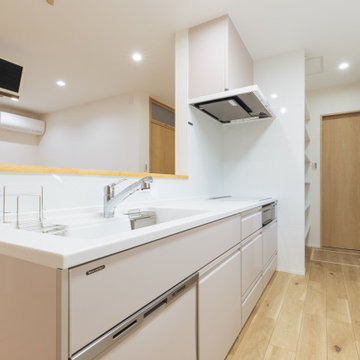Кухня с розовым фартуком – фото дизайна интерьера
Сортировать:
Бюджет
Сортировать:Популярное за сегодня
1 - 20 из 1 630 фото

На фото: угловая кухня-гостиная среднего размера в стиле ретро с накладной мойкой, зелеными фасадами, розовым фартуком, фартуком из керамической плитки и черной техникой без острова с

Pivot and slide opening window seat
Пример оригинального дизайна: прямая кухня среднего размера в современном стиле с обеденным столом, монолитной мойкой, плоскими фасадами, светлыми деревянными фасадами, столешницей терраццо, розовым фартуком, фартуком из керамической плитки, черной техникой, полом из линолеума, островом, серым полом, белой столешницей, балками на потолке и акцентной стеной
Пример оригинального дизайна: прямая кухня среднего размера в современном стиле с обеденным столом, монолитной мойкой, плоскими фасадами, светлыми деревянными фасадами, столешницей терраццо, розовым фартуком, фартуком из керамической плитки, черной техникой, полом из линолеума, островом, серым полом, белой столешницей, балками на потолке и акцентной стеной

Свежая идея для дизайна: маленькая кухня-гостиная в современном стиле с врезной мойкой, фасадами цвета дерева среднего тона, столешницей терраццо, розовым фартуком, фартуком из каменной плиты, черной техникой, паркетным полом среднего тона, островом, коричневым полом и розовой столешницей для на участке и в саду - отличное фото интерьера

A NEW PERSPECTIVE
To hide an unsightly boiler, reclaimed doors from a Victorian school were used to create a bespoke cabinet that looks like it has always been there.

A stylish and contemporary rear and side return kitchen extension in East Dulwich. Modern monochrome handle less kitchen furniture has been combined with warm slated wood veneer panelling, a blush pink back painted full height splashback and stone work surfaces from Caesarstone (Cloudburst Concrete). This design cleverly conceals the door through to the utility room and downstairs cloakroom and features bespoke larder storage, a breakfast bar unit and alcove seating.

This Kitchen was relocated from the middle of the home to the north end. Four steel trusses were installed as load-bearing walls and beams had to be removed to accommodate for the floorplan changes.
There is now an open Kitchen/Butlers/Dining/Living upstairs that is drenched in natural light with the most undisturbed view this location has to offer.
A warm and inviting space with oversized windows, gorgeous joinery, a curved micro cement island benchtop with timber cladding, gold tapwear and layered lighting throughout to really enhance this beautiful space.

На фото: кухня в стиле фьюжн с обеденным столом, плоскими фасадами, красными фасадами, розовым фартуком, фартуком из плитки кабанчик, островом, разноцветным полом и белой столешницей с

Un autre angle de vue pour la cuisine ouverte sur la pièce de vie, avec sa verrière XXL en arrière-plan.
На фото: большая кухня в современном стиле с белыми фасадами, розовым фартуком, фартуком из керамической плитки, белой техникой и серой столешницей без острова
На фото: большая кухня в современном стиле с белыми фасадами, розовым фартуком, фартуком из керамической плитки, белой техникой и серой столешницей без острова

La pièce de vie avec ses différents espaces : cuisine semi-ouverte, coin dînatoire, et salon donnant sur l’entrée colorée, une belle harmonie de couleurs parmi tout ce blanc.

Chris Snook
На фото: кухня в стиле лофт с обеденным столом, серыми фасадами, столешницей из известняка, бетонным полом, серым полом, черной столешницей, одинарной мойкой и розовым фартуком
На фото: кухня в стиле лофт с обеденным столом, серыми фасадами, столешницей из известняка, бетонным полом, серым полом, черной столешницей, одинарной мойкой и розовым фартуком

Пример оригинального дизайна: большая прямая кухня-гостиная в современном стиле с монолитной мойкой, плоскими фасадами, серыми фасадами, столешницей из акрилового камня, розовым фартуком, фартуком из кирпича, техникой из нержавеющей стали, темным паркетным полом, островом и серым полом

На фото: угловая кухня-гостиная среднего размера в стиле модернизм с с полувстраиваемой мойкой (с передним бортиком), фасадами с утопленной филенкой, светлыми деревянными фасадами, мраморной столешницей, розовым фартуком, фартуком из керамической плитки, техникой из нержавеющей стали, светлым паркетным полом, островом, коричневым полом и белой столешницей

A butler's pantry for a cook's dream. Green custom cabinetry houses paneled appliances and storage for all the additional items. White oak floating shelves are topped with brass railings. The backsplash is a Zellige handmade tile in various tones of neutral.

The lightness of the Vic Ash timber highlights view apertures, while the limestone floor marking adds a layer of tactility, complementing the polished concrete floor to subtly delineate space.
Photography by James Hung

На фото: прямая кухня-гостиная среднего размера в скандинавском стиле с плоскими фасадами, розовыми фасадами, розовым фартуком, светлым паркетным полом, бежевым полом, белой столешницей и потолком с обоями с

An accent colour of fuscia pink creates a lively feel to this clean, contemporary white gloss kitchen. Adding a touch of the owners personality to this large family space within the home. Photos by Phil Green

Natural earthy warm tones creating a inviting living space
На фото: угловая кухня в современном стиле с накладной мойкой, плоскими фасадами, темными деревянными фасадами, розовым фартуком, фартуком из плитки мозаики, черной техникой, островом, коричневым полом и розовой столешницей
На фото: угловая кухня в современном стиле с накладной мойкой, плоскими фасадами, темными деревянными фасадами, розовым фартуком, фартуком из плитки мозаики, черной техникой, островом, коричневым полом и розовой столешницей

A stylish and contemporary rear and side return kitchen extension in East Dulwich. Modern monochrome handle less kitchen furniture has been combined with warm slated wood veneer panelling, a blush pink back painted full height splashback and stone work surfaces from Caesarstone (Cloudburst Concrete). This design cleverly conceals the door through to the utility room and downstairs cloakroom and features bespoke larder storage, a breakfast bar unit and alcove seating.

Pergola House is a timber framed single-storey extension to a Victorian family home in the Lee Manor Conservation Area featuring a rich and colourful interior palette.
Кухня с розовым фартуком – фото дизайна интерьера
1
