Кухня-гостиная с черно-белыми фасадами – фото дизайна интерьера
Сортировать:
Бюджет
Сортировать:Популярное за сегодня
1 - 20 из 374 фото
1 из 3

Идея дизайна: большая угловая кухня-гостиная в стиле модернизм с двойной мойкой, плоскими фасадами, черно-белыми фасадами, столешницей из бетона, черным фартуком, фартуком из цементной плитки, техникой под мебельный фасад, светлым паркетным полом, островом, коричневым полом, черной столешницей, любым потолком и барной стойкой

Open Kitchen with large island. Two-tone cabinetry with decorative end panels. White quartz counters with stainless steel hood and brass pendant light fixtures.
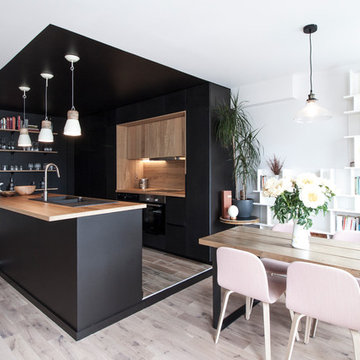
Bertrand Fompeyrine
Пример оригинального дизайна: параллельная кухня-гостиная среднего размера в скандинавском стиле с двойной мойкой, деревянной столешницей, черной техникой, светлым паркетным полом, островом, коричневым фартуком, черно-белыми фасадами и двухцветным гарнитуром
Пример оригинального дизайна: параллельная кухня-гостиная среднего размера в скандинавском стиле с двойной мойкой, деревянной столешницей, черной техникой, светлым паркетным полом, островом, коричневым фартуком, черно-белыми фасадами и двухцветным гарнитуром
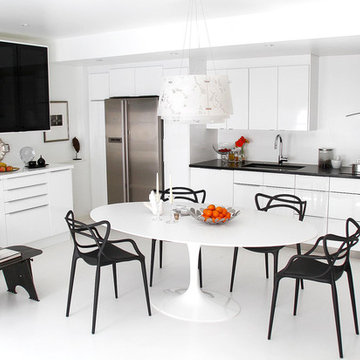
Veronica Weber
Источник вдохновения для домашнего уюта: кухня-гостиная в современном стиле с врезной мойкой, плоскими фасадами, техникой из нержавеющей стали, столешницей из кварцита, белым фартуком, бетонным полом и черно-белыми фасадами без острова
Источник вдохновения для домашнего уюта: кухня-гостиная в современном стиле с врезной мойкой, плоскими фасадами, техникой из нержавеющей стали, столешницей из кварцита, белым фартуком, бетонным полом и черно-белыми фасадами без острова
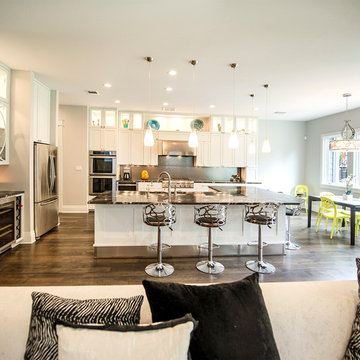
Joan Dyer
На фото: угловая кухня-гостиная в современном стиле с фасадами с утопленной филенкой, техникой из нержавеющей стали и черно-белыми фасадами
На фото: угловая кухня-гостиная в современном стиле с фасадами с утопленной филенкой, техникой из нержавеющей стали и черно-белыми фасадами

This lovely home sits in one of the most pristine and preserved places in the country - Palmetto Bluff, in Bluffton, SC. The natural beauty and richness of this area create an exceptional place to call home or to visit. The house lies along the river and fits in perfectly with its surroundings.
4,000 square feet - four bedrooms, four and one-half baths
All photos taken by Rachael Boling Photography
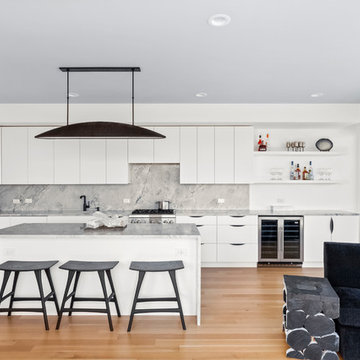
На фото: большая угловая кухня-гостиная в современном стиле с плоскими фасадами, серым фартуком, фартуком из каменной плиты, техникой из нержавеющей стали, паркетным полом среднего тона, островом, коричневым полом, серой столешницей, накладной мойкой, столешницей из кварцита и черно-белыми фасадами

SeaThru is a new, waterfront, modern home. SeaThru was inspired by the mid-century modern homes from our area, known as the Sarasota School of Architecture.
This homes designed to offer more than the standard, ubiquitous rear-yard waterfront outdoor space. A central courtyard offer the residents a respite from the heat that accompanies west sun, and creates a gorgeous intermediate view fro guest staying in the semi-attached guest suite, who can actually SEE THROUGH the main living space and enjoy the bay views.
Noble materials such as stone cladding, oak floors, composite wood louver screens and generous amounts of glass lend to a relaxed, warm-contemporary feeling not typically common to these types of homes.
Photos by Ryan Gamma Photography
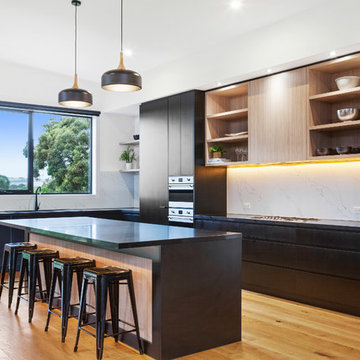
На фото: угловая кухня-гостиная в современном стиле с плоскими фасадами, белым фартуком, черной техникой, паркетным полом среднего тона, островом, черной столешницей и черно-белыми фасадами с
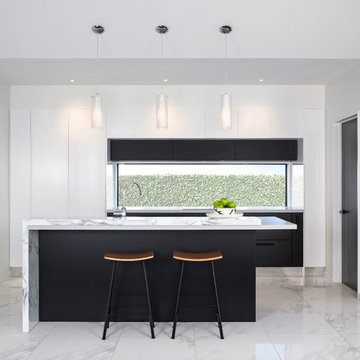
Touchtex ZeroLine 'laser edge' doors and panels.
Lumo Photography
На фото: параллельная кухня-гостиная среднего размера, у окна в стиле модернизм с плоскими фасадами, мраморной столешницей, техникой из нержавеющей стали, полом из керамогранита, островом, белым полом, черно-белыми фасадами и двухцветным гарнитуром с
На фото: параллельная кухня-гостиная среднего размера, у окна в стиле модернизм с плоскими фасадами, мраморной столешницей, техникой из нержавеющей стали, полом из керамогранита, островом, белым полом, черно-белыми фасадами и двухцветным гарнитуром с
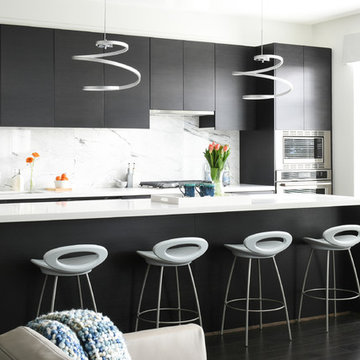
When a young professional couple approached us to decorate the main floor of their brand new modern townhouse in Port Coquitlam, we were very excited. Having moved from a Gastown condo, the couple was eager to infuse this suburban location with a funky yet sophisticated downtown vibe. They were also looking for a neutral backdrop with some hits of colour and asked us to incorporate wallpaper. The statement artwork that we selected above the fireplace set the tone for this project. We started with a pair of sleek neutral leather sofas to maximize seating in the small living space and layered them with a variety of toss pillows in blues, teals & turquoise then added a few pops of orange. We defined the front entrance and dining area with a stunning marbleized grey and white wallpaper by Graham and Brown. The dark wood furniture in the dining area adds contrast and sophistication balancing the dark stained kitchen cabinets opposite. The resulting look is clean, modern and playful. Interior Design by Lori Steeves of Simply Home Decorating. Photos by Tracey Ayton Photography. Floor Plans/ Drawings by ZakCreative.
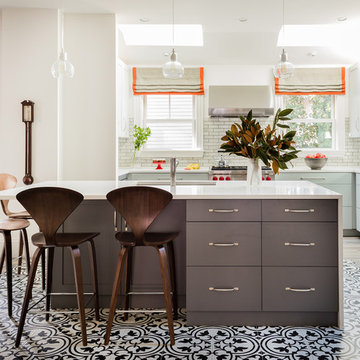
Photography by Michael J. Lee
Идея дизайна: большая п-образная кухня-гостиная в стиле неоклассика (современная классика) с врезной мойкой, фасадами в стиле шейкер, столешницей из кварцевого агломерата, белым фартуком, фартуком из керамической плитки, техникой из нержавеющей стали, полом из керамогранита, островом, бежевым полом, белой столешницей, черно-белыми фасадами и шторами на окнах
Идея дизайна: большая п-образная кухня-гостиная в стиле неоклассика (современная классика) с врезной мойкой, фасадами в стиле шейкер, столешницей из кварцевого агломерата, белым фартуком, фартуком из керамической плитки, техникой из нержавеющей стали, полом из керамогранита, островом, бежевым полом, белой столешницей, черно-белыми фасадами и шторами на окнах
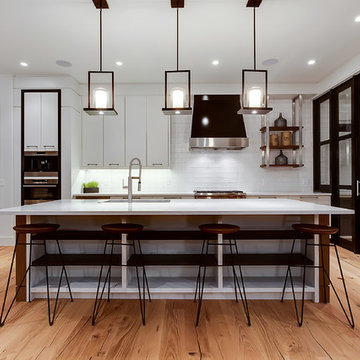
Источник вдохновения для домашнего уюта: параллельная кухня-гостиная среднего размера в современном стиле с фартуком из плитки кабанчик, светлым паркетным полом, врезной мойкой, плоскими фасадами, белым фартуком, техникой из нержавеющей стали, островом, бежевым полом, белой столешницей и черно-белыми фасадами

Photographer: Shannon McGrath
Пример оригинального дизайна: кухня-гостиная в стиле модернизм с двойной мойкой, плоскими фасадами, черным фартуком, техникой под мебельный фасад, темным паркетным полом, островом, коричневым полом и черно-белыми фасадами
Пример оригинального дизайна: кухня-гостиная в стиле модернизм с двойной мойкой, плоскими фасадами, черным фартуком, техникой под мебельный фасад, темным паркетным полом, островом, коричневым полом и черно-белыми фасадами
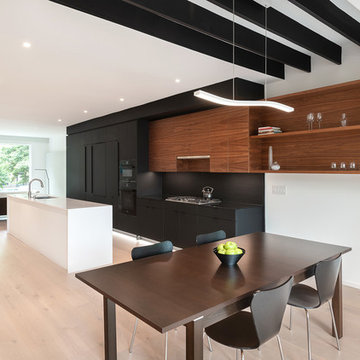
Стильный дизайн: кухня-гостиная в современном стиле с врезной мойкой, плоскими фасадами, черным фартуком, черной техникой, светлым паркетным полом, островом, бежевым полом, черной столешницей и черно-белыми фасадами - последний тренд

Пример оригинального дизайна: угловая кухня-гостиная в скандинавском стиле с накладной мойкой, плоскими фасадами, техникой из нержавеющей стали, светлым паркетным полом, серым полом, серой столешницей, зеркальным фартуком и черно-белыми фасадами без острова
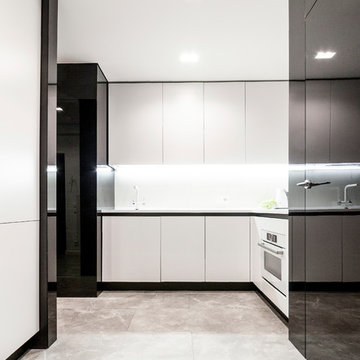
Маслов Петр
Свежая идея для дизайна: угловая кухня-гостиная среднего размера в современном стиле с врезной мойкой, плоскими фасадами, столешницей из акрилового камня, фартуком из керамогранитной плитки, белой техникой, полом из керамогранита, серым полом, белой столешницей, белым фартуком и черно-белыми фасадами без острова - отличное фото интерьера
Свежая идея для дизайна: угловая кухня-гостиная среднего размера в современном стиле с врезной мойкой, плоскими фасадами, столешницей из акрилового камня, фартуком из керамогранитной плитки, белой техникой, полом из керамогранита, серым полом, белой столешницей, белым фартуком и черно-белыми фасадами без острова - отличное фото интерьера
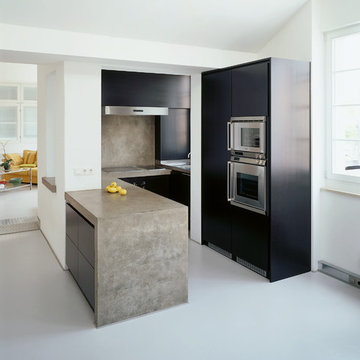
Источник вдохновения для домашнего уюта: маленькая п-образная кухня-гостиная в современном стиле с плоскими фасадами, столешницей из бетона, серым фартуком, техникой из нержавеющей стали, полуостровом, накладной мойкой и черно-белыми фасадами для на участке и в саду

На фото: параллельная кухня-гостиная среднего размера в современном стиле с накладной мойкой, плоскими фасадами, черно-белыми фасадами, мраморной столешницей, серым фартуком, фартуком из каменной плиты, техникой из нержавеющей стали, паркетным полом среднего тона, островом, серой столешницей и двухцветным гарнитуром с
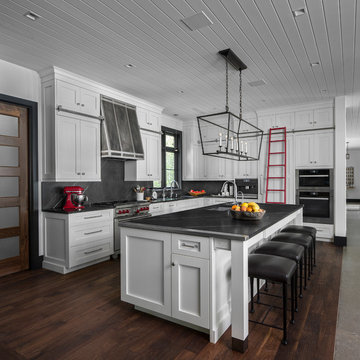
Tucked away in the backwoods of Torch Lake, this home marries “rustic” with the sleek elegance of modern. The combination of wood, stone and metal textures embrace the charm of a classic farmhouse. Although this is not your average farmhouse. The home is outfitted with a high performing system that seamlessly works with the design and architecture.
The tall ceilings and windows allow ample natural light into the main room. Spire Integrated Systems installed Lutron QS Wireless motorized shades paired with Hartmann & Forbes windowcovers to offer privacy and block harsh light. The custom 18′ windowcover’s woven natural fabric complements the organic esthetics of the room. The shades are artfully concealed in the millwork when not in use.
Spire installed B&W in-ceiling speakers and Sonance invisible in-wall speakers to deliver ambient music that emanates throughout the space with no visual footprint. Spire also installed a Sonance Landscape Audio System so the homeowner can enjoy music outside.
Each system is easily controlled using Savant. Spire personalized the settings to the homeowner’s preference making controlling the home efficient and convenient.
Кухня-гостиная с черно-белыми фасадами – фото дизайна интерьера
1